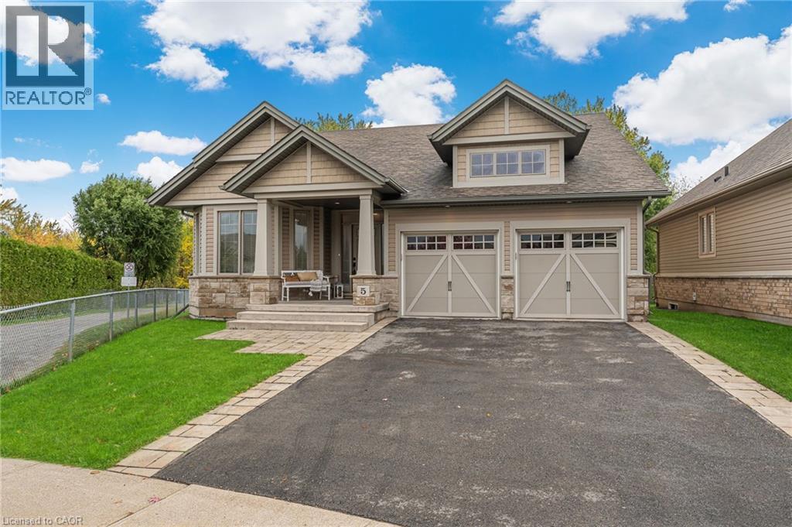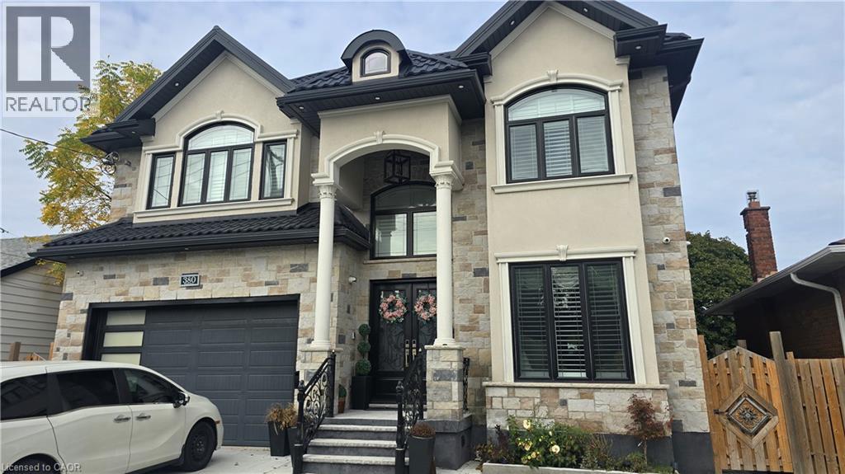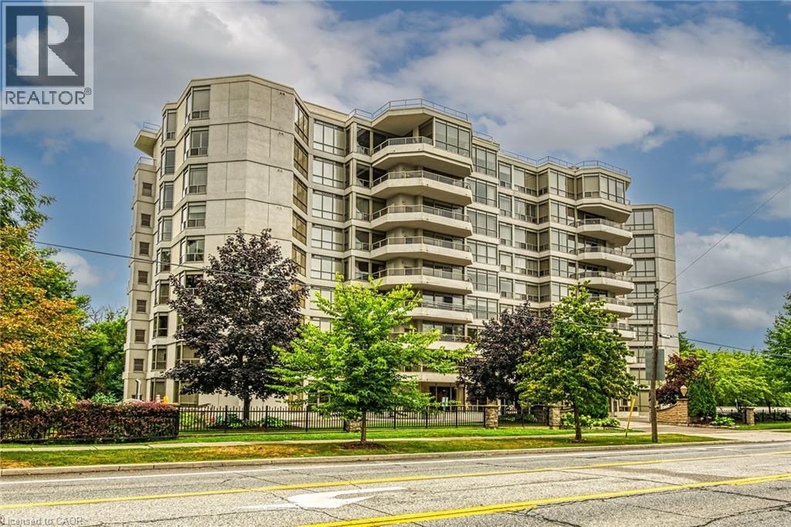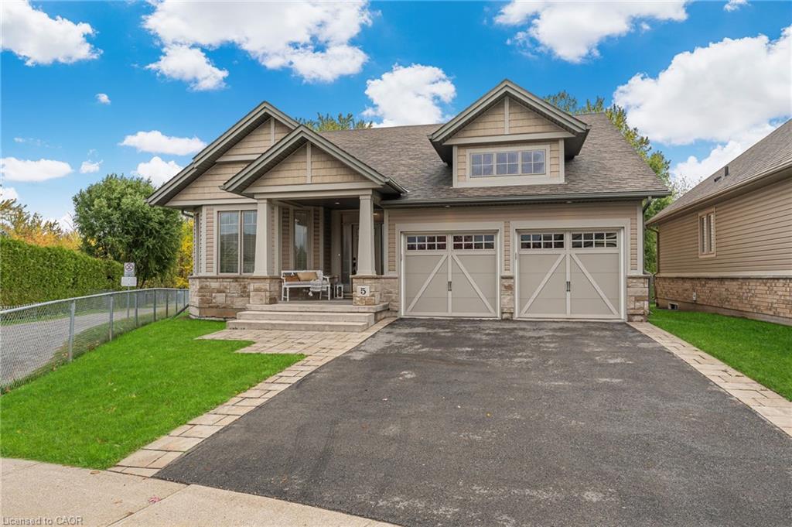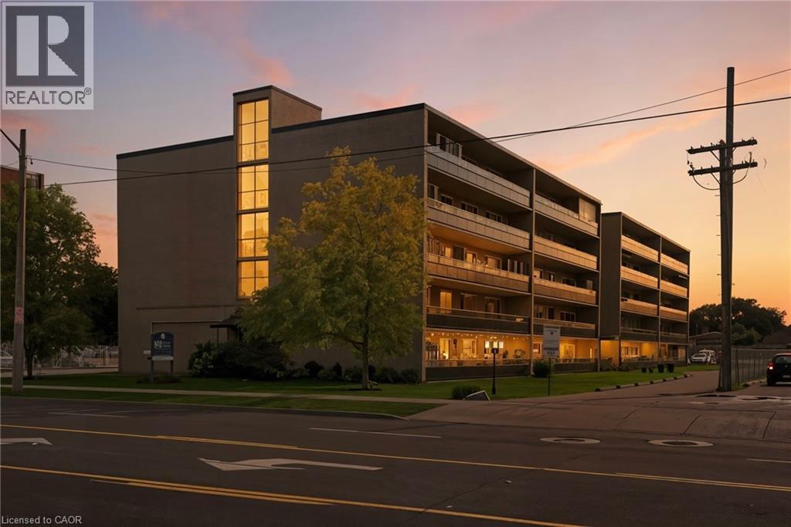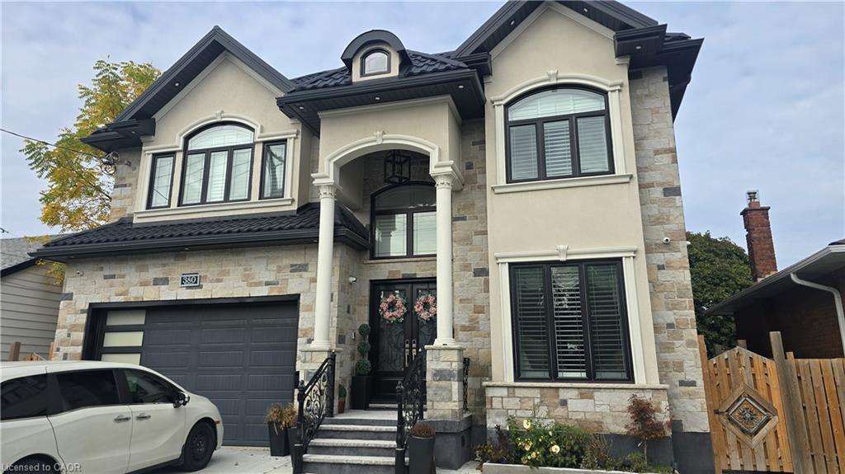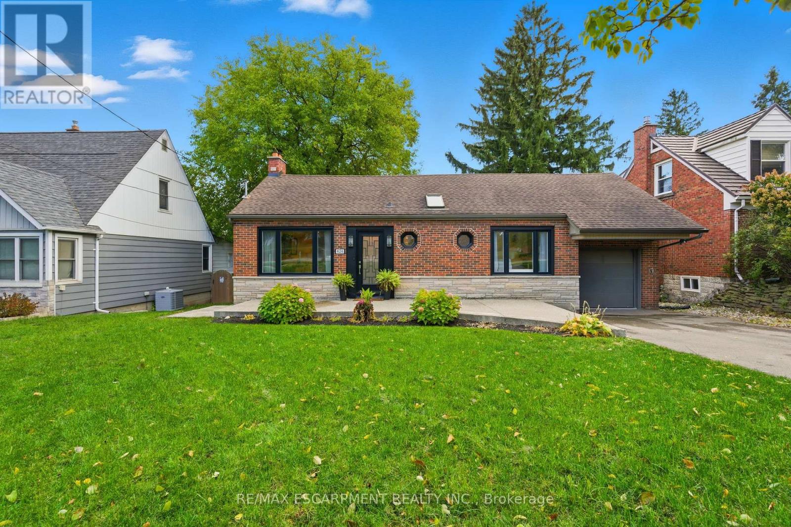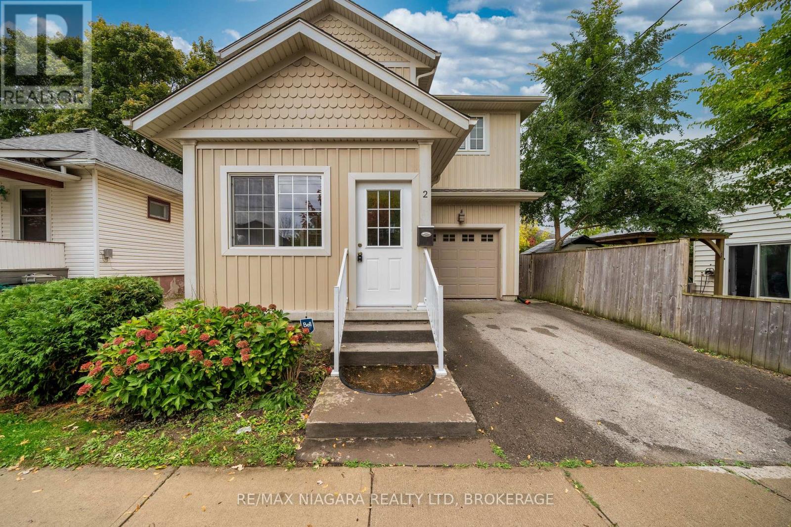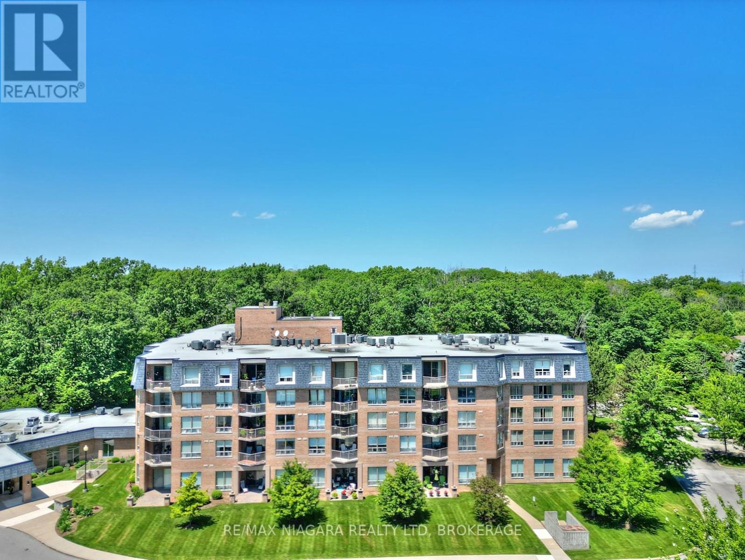- Houseful
- ON
- West Lincoln
- L0R
- 5499 Attema Cres
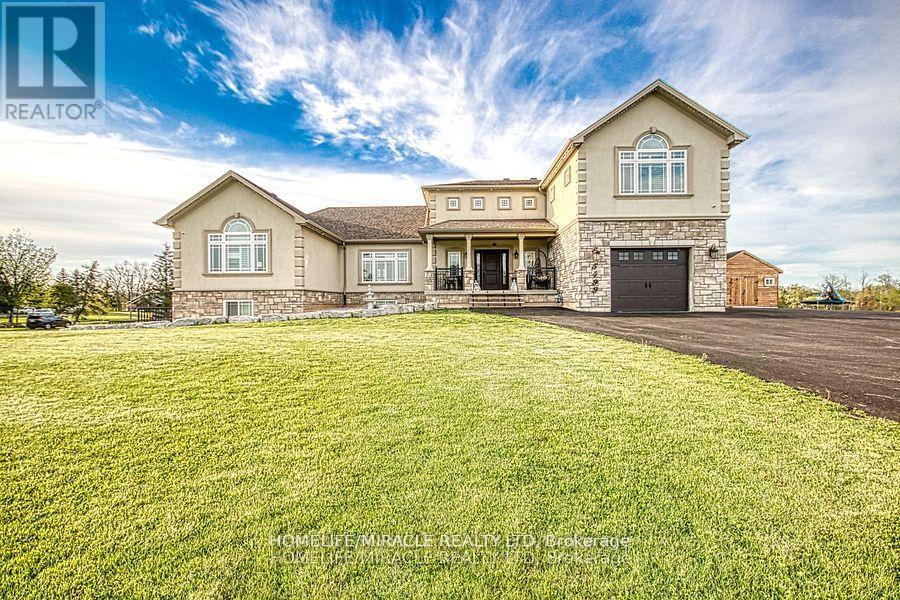
Highlights
Description
- Time on Houseful60 days
- Property typeSingle family
- Median school Score
- Mortgage payment
Impeccable + Immaculate! Must Be Enjoyed + Admired! Dream Home On Acre Lot In A Dream Location. Custom Built Gem 4 Yr Young. Stone, Stucco + Brick Eterior. Nearly 7000 Sqft Of Exquisite Finishes, 3 + 1 Bdrms + 3 Full Bathrms + 2 Inlaw Suites beautifully finished with separate kitchens and bathrooms. Cathedral Ceilings, Vicostone Quartz Counters throughout, Hardwood + Porcelain Floors. Bright Enchanting Kitchen W/Walkout To Roofed Balcony. Massive Master + Epic Ensuite. Live In Luxury The Sophisticated Interior Will Take Your Breath Away with/ Finishes That Include, LED Pot Lights, Coffered Ceilings, Upgraded Tall Doors, California Window Shutters, Hunter Douglas Silhouette Blinds & A Mix of Stone & Maple Hardwood Flrs! The Custom Kitchen Overlooking The Breakfast & Family room is Elevated with/ a Lg Centre Island, Granite Counters, Fridgair Professional Grade Appliances & Soft Closing Drawers. The Cozy Family Rm is Adorned w/ A Custom Gas Fireplace & Beautiful Mantle. (id:63267)
Home overview
- Cooling Central air conditioning
- Heat source Natural gas
- Heat type Forced air
- Sewer/ septic Septic system
- # total stories 2
- # parking spaces 23
- Has garage (y/n) Yes
- # full baths 5
- # total bathrooms 5.0
- # of above grade bedrooms 4
- Flooring Porcelain tile, hardwood, ceramic, laminate
- Subdivision 058 - bismark/wellandport
- Lot size (acres) 0.0
- Listing # X12243322
- Property sub type Single family residence
- Status Active
- Bathroom 5m X 3.1m
Level: 2nd - Primary bedroom 6.6m X 5.13m
Level: 2nd - 3rd bedroom 4.27m X 4.27m
Level: 2nd - Bathroom 3.1m X 2.47m
Level: 2nd - 2nd bedroom 4m X 3.35m
Level: 2nd - 3rd bedroom 4m X 3m
Level: Basement - Bathroom 1.75m X 1.2m
Level: Basement - Bathroom 3m X 2.4m
Level: Basement - 2nd bedroom 4m X 3m
Level: Basement - Bathroom 4m X 3.8m
Level: Basement - Foyer 6.3m X 4.78m
Level: Ground - Living room 7.42m X 4.98m
Level: Ground - Dining room 7m X 5.28m
Level: Ground - Office 4.57m X 3.35m
Level: Ground - Kitchen 5.79m X 4.01m
Level: Ground - Laundry 2.79m X 2.44m
Level: Ground - Bathroom 2.79m X 1.98m
Level: Ground
- Listing source url Https://www.realtor.ca/real-estate/28516676/5499-attema-crescent-west-lincoln-bismarkwellandport-058-bismarkwellandport
- Listing type identifier Idx

$-4,933
/ Month

