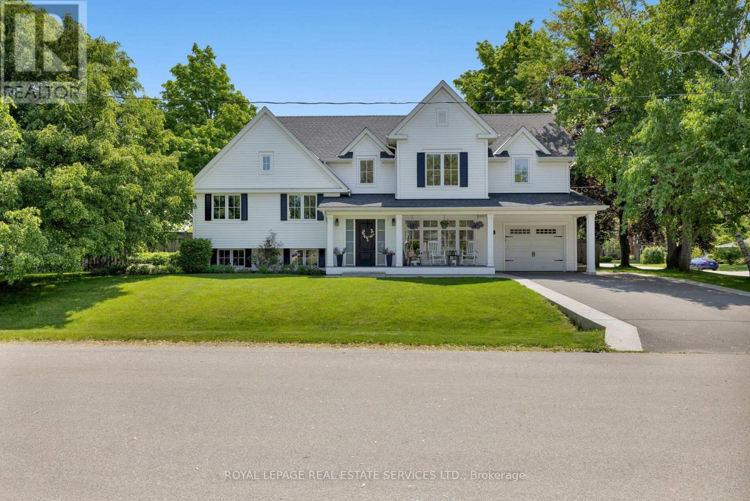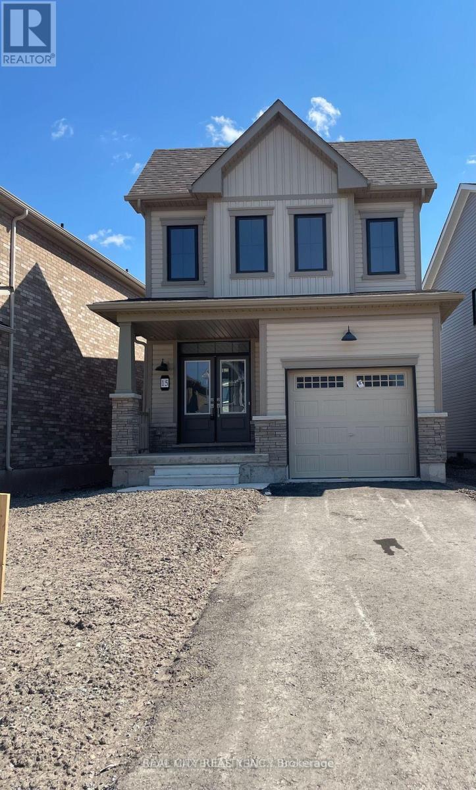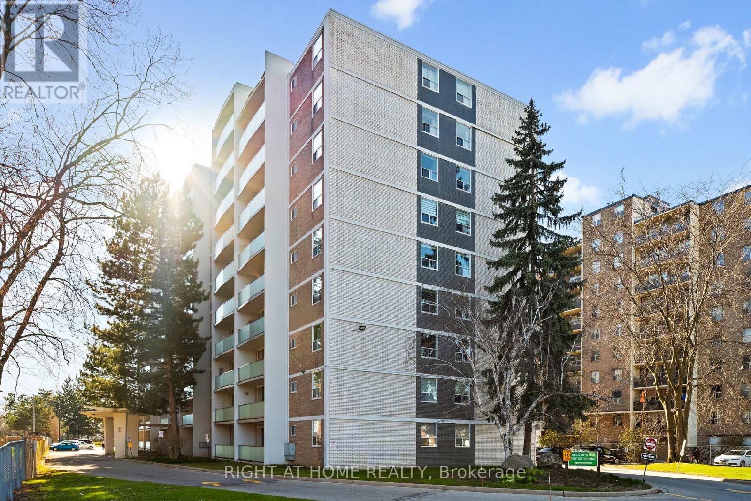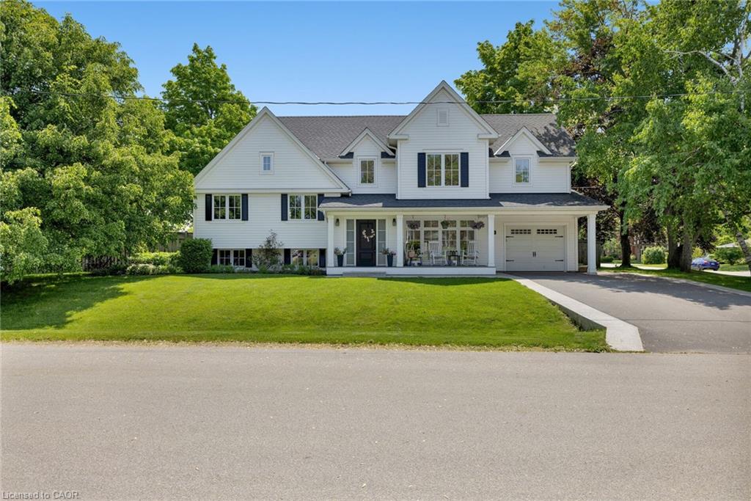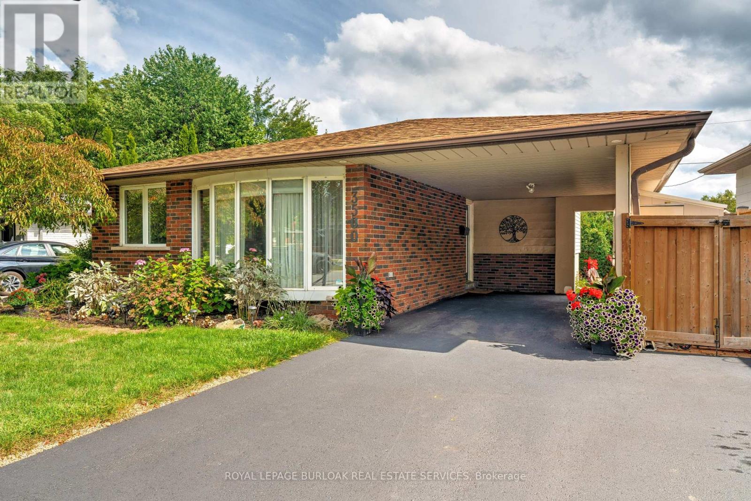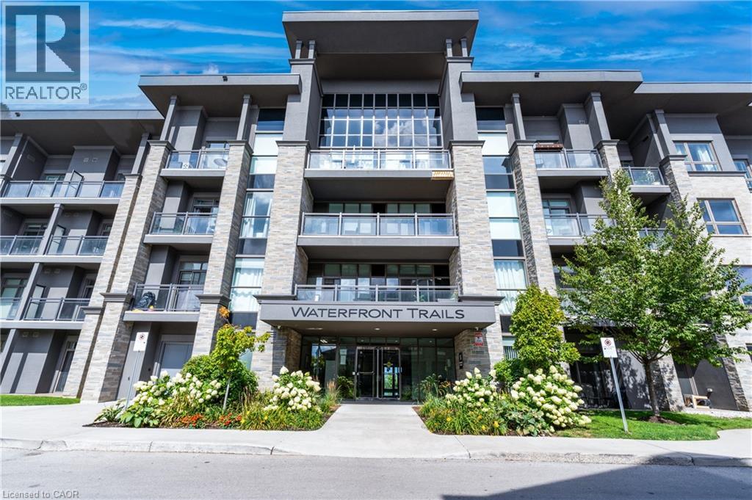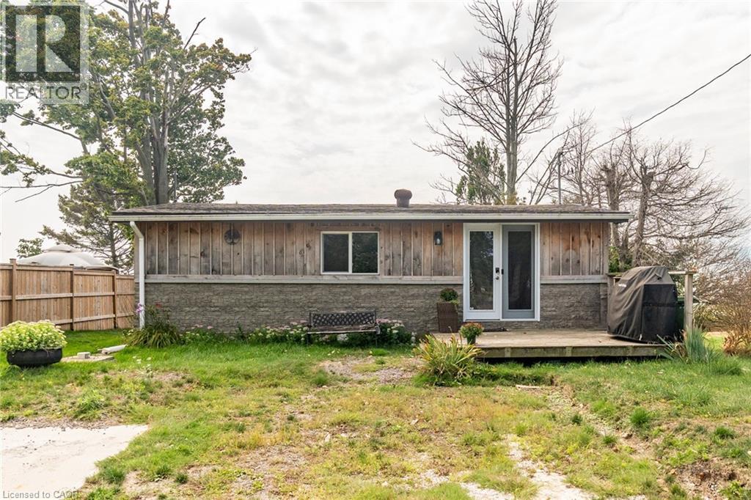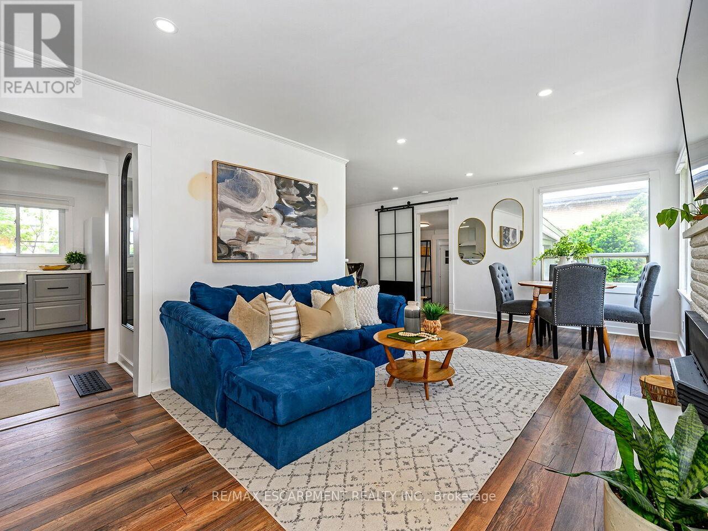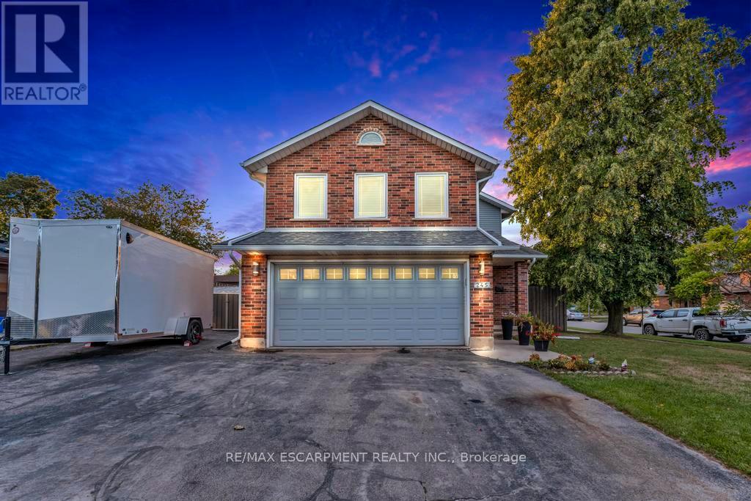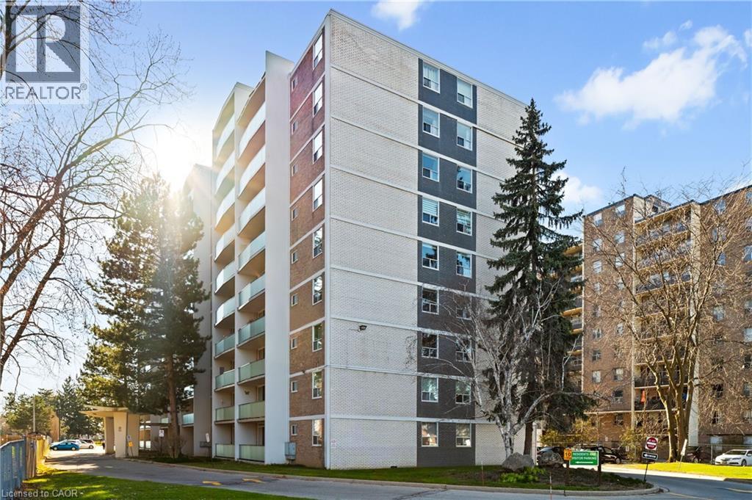- Houseful
- ON
- West Lincoln
- L0R
- 5914 Canborough Rd W
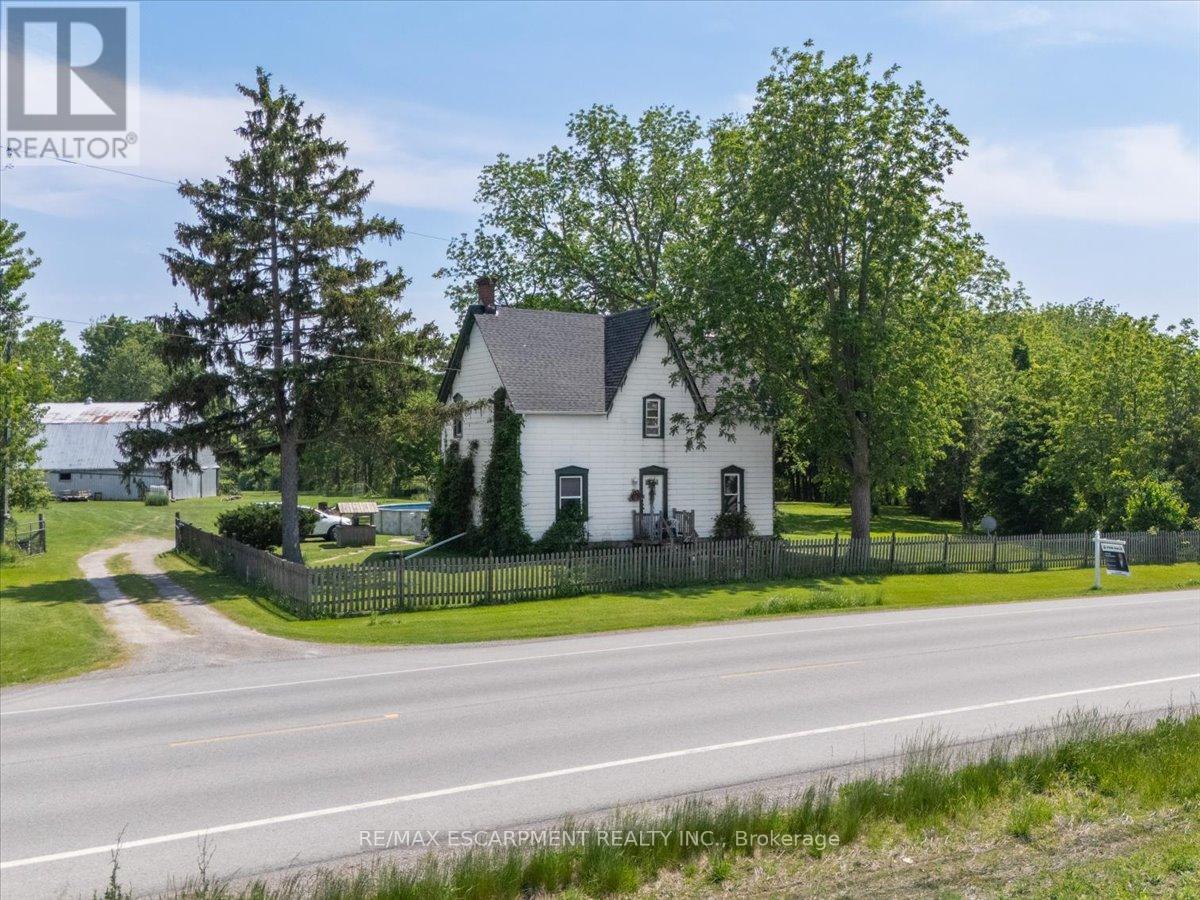
Highlights
Description
- Time on Houseful16 days
- Property typeSingle family
- Median school Score
- Mortgage payment
Welcome to 5914 Canborough Road, a serene rural retreat just outside Wellandport. This nearly 8.5-acre property offers just under 500 feet of Welland River frontage, perfect for riverside activities or simply enjoying the views. The land is beautifully maintained with a mix of trees and open spaces, providing privacy with enough cleared areas for trails or a hobby farm. The charming century home, built before 1900, features 4 spacious bedrooms, an updated 4-piece bathroom (2023), a 3-piece bathroom (2020), a country kitchen, and a cozy family room. Step out to the covered back deck with access to an above-ground pool and peaceful surroundings. The property includes a large two-storey 120 x 40 barn (1975), ideal for farming, hobbies, or storage. Located just 15 minutes from Dunnville and Smithville, it offers the perfect balance of rural tranquility and convenience. Don't miss out on this unique property. (id:63267)
Home overview
- Heat source Oil
- Heat type Forced air
- Has pool (y/n) Yes
- Sewer/ septic Septic system
- # total stories 2
- # parking spaces 6
- # full baths 2
- # total bathrooms 2.0
- # of above grade bedrooms 4
- Has fireplace (y/n) Yes
- Subdivision 058 - bismark/wellandport
- View River view, direct water view
- Lot size (acres) 0.0
- Listing # X11991361
- Property sub type Single family residence
- Status Active
- Bedroom 3.96m X 2.82m
Level: 2nd - Bedroom 3.58m X 3.05m
Level: 2nd - Bedroom 3.66m X 3.38m
Level: 2nd - Bathroom 2.29m X 1.83m
Level: 2nd - Primary bedroom 4.06m X 3.99m
Level: 2nd - Other 3.18m X 1.45m
Level: Basement - Other 9.14m X 6.65m
Level: Basement - Family room 4.01m X 3.48m
Level: Main - Dining room 3.78m X 3.66m
Level: Main - Kitchen 7.06m X 3.51m
Level: Main - Bathroom 3.23m X 1.73m
Level: Main - Living room 4.29m X 3.96m
Level: Main
- Listing source url Https://www.realtor.ca/real-estate/27959272/5914-canborough-road-w-west-lincoln-bismarkwellandport-058-bismarkwellandport
- Listing type identifier Idx

$-2,773
/ Month

