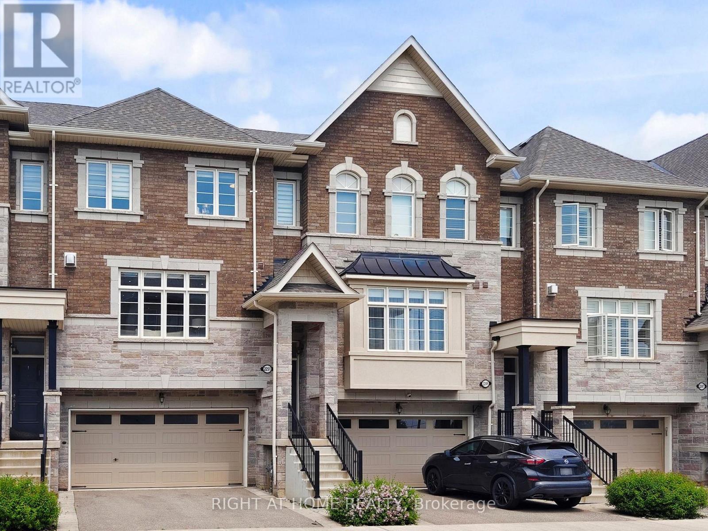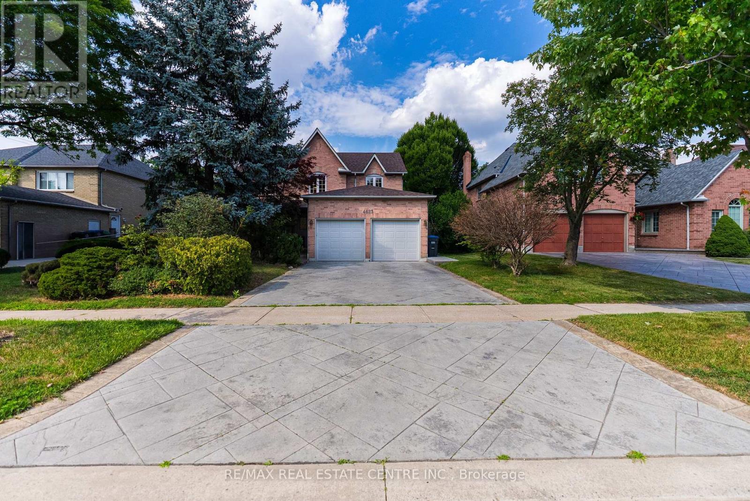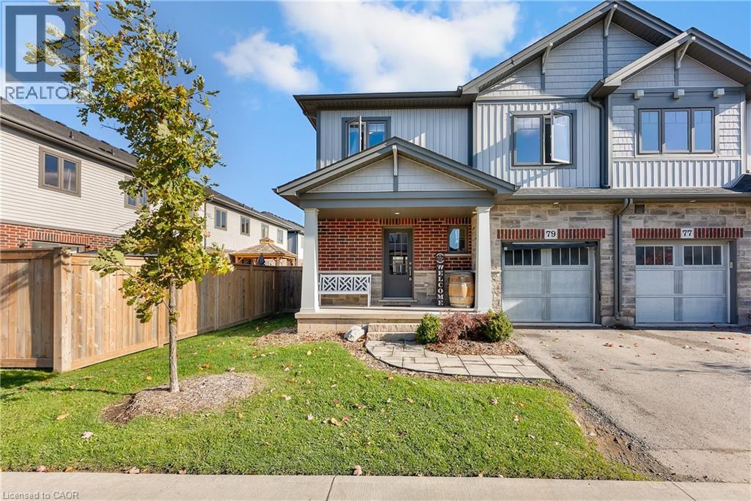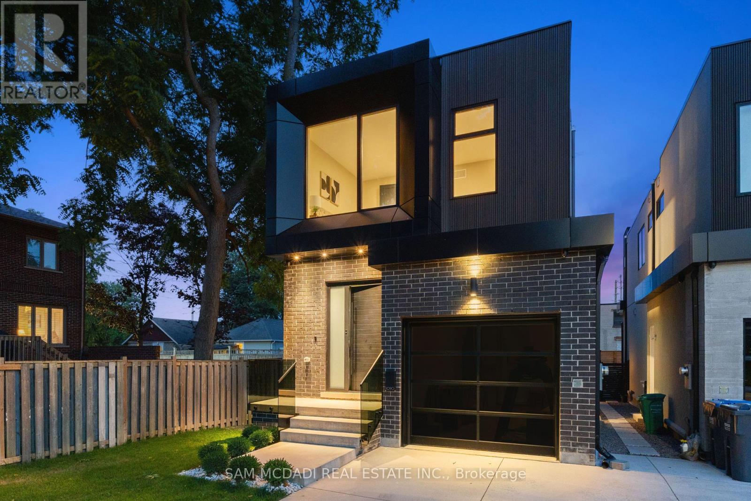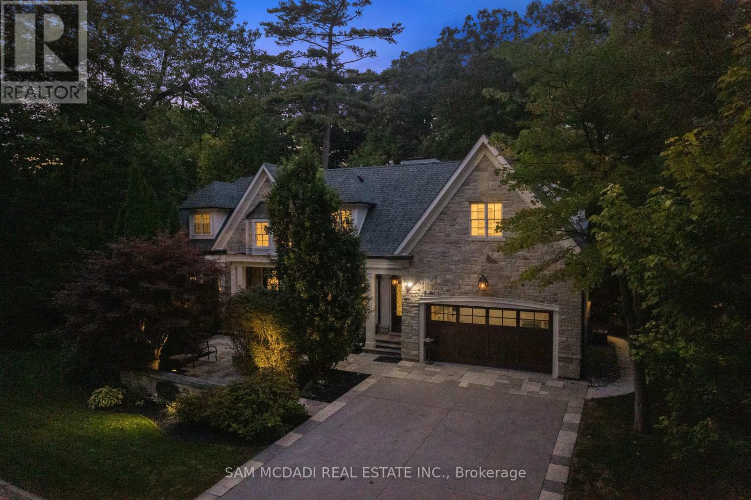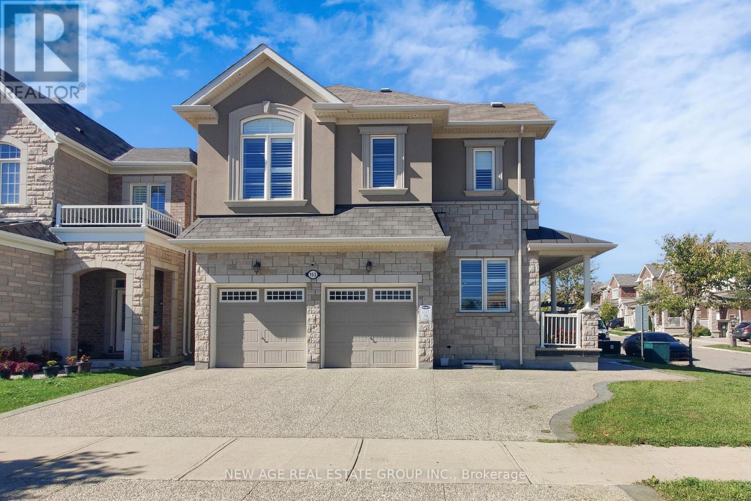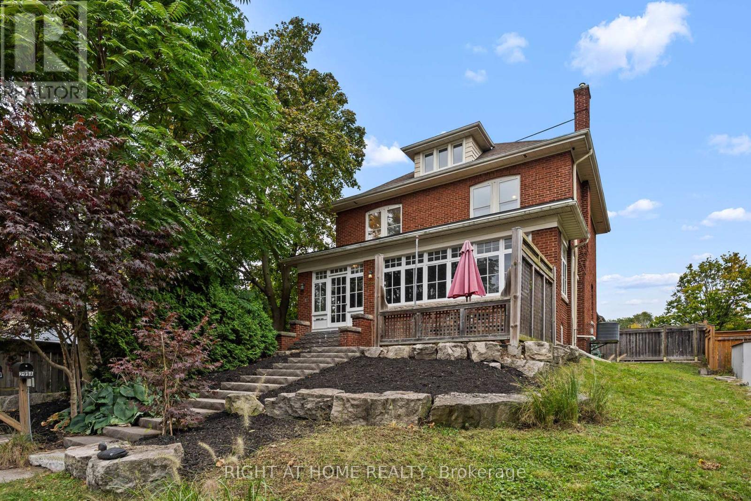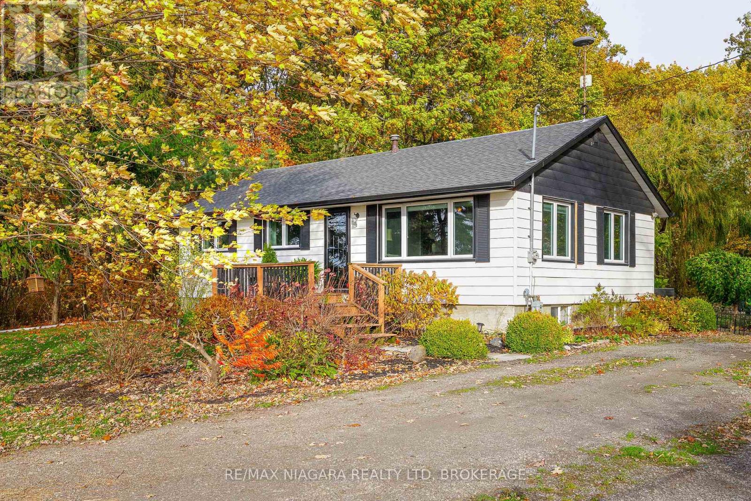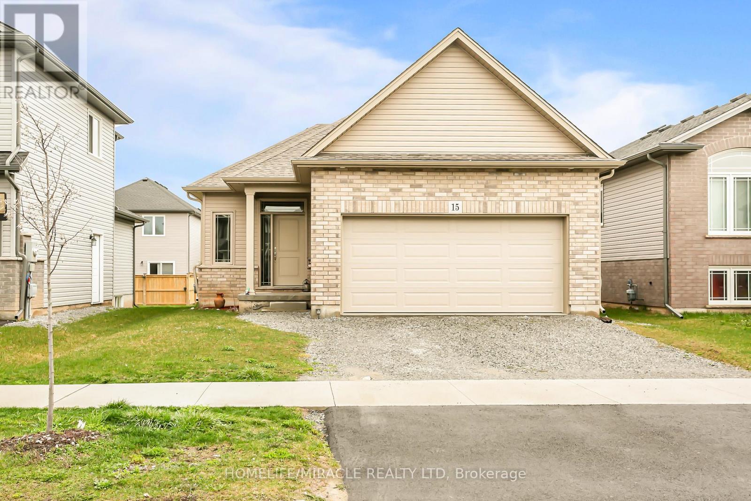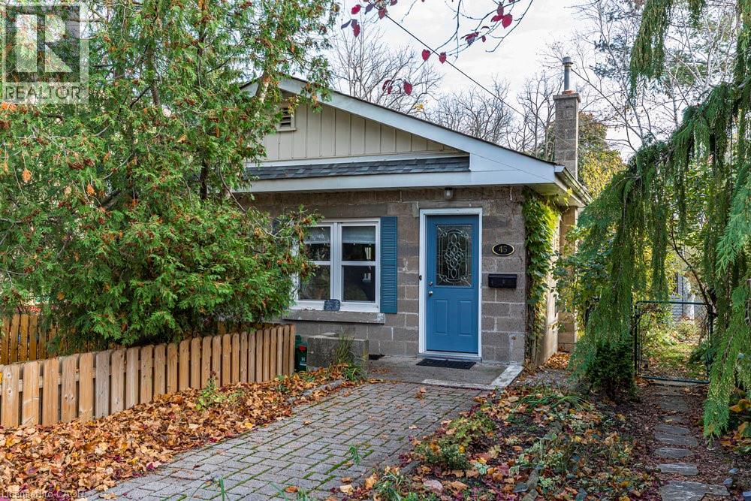- Houseful
- ON
- West Lincoln
- L0R
- 6 Village Dr
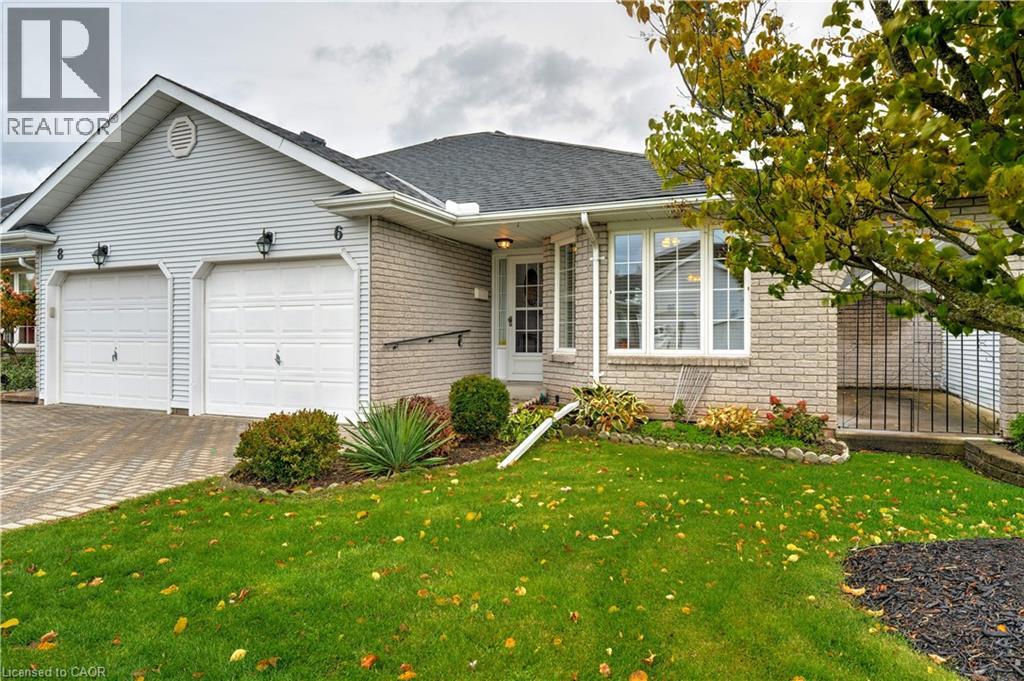
Highlights
Description
- Home value ($/Sqft)$327/Sqft
- Time on Housefulnew 14 hours
- Property typeSingle family
- StyleBungalow
- Median school Score
- Year built1997
- Mortgage payment
6 Village Drive, Smithville – a charming bungalow townhome in the popular Wes-li Gardens. This recently updated home features fresh paint, new berber carpet in the Bedrooms, new countertops in the Kitchen & Bath, and new Bathroom flooring. Offering a blend of comfort, functionality, and a low-maintenance lifestyle in a small town environment. The spacious layout includes a large Kitchen with ample cabinets & countertops, an open concept Living & Dining room, a private rear deck, and a 2nd private secret garden off the Dining room. The generously sized primary Bedroom includes two large closets and is next to a 5-piece bath with a separate shower. There is also a bright, spacious 2nd Bed/Den on the main level, a convenient main floor Laundry, and a large Mudroom with inside access to the attached garage. The lower level offers a Recreation rm & 2 bonus rooms, ideal for crafting, a workshop, or a home office, along with plenty of storage space. This home is located within walking distance to shopping, cafés, parks, and the community centre, making it a fantastic opportunity for empty nesters, downsizers, or retirees to enjoy maintenance-free living in an amazing community. The affordable condo fees $275.00 monthly includes building insurance, common elements, exterior maintenance parking, snow removal & lawn maintenance. Public open house Sunday Nov. 2nd 2-4 PM (id:63267)
Home overview
- Cooling Central air conditioning
- Heat source Natural gas
- Heat type Forced air
- Sewer/ septic Municipal sewage system
- # total stories 1
- # parking spaces 2
- Has garage (y/n) Yes
- # full baths 1
- # total bathrooms 1.0
- # of above grade bedrooms 2
- Community features Quiet area, community centre, school bus
- Subdivision 057 - smithville
- Lot size (acres) 0.0
- Building size 1681
- Listing # 40784886
- Property sub type Single family residence
- Status Active
- Office 3.327m X 4.115m
Level: Lower - Den 3.353m X 3.048m
Level: Lower - Recreational room 3.835m X 7.163m
Level: Lower - Mudroom Measurements not available
Level: Main - Kitchen 4.064m X 3.632m
Level: Main - Bedroom 2.743m X 3.708m
Level: Main - Primary bedroom 4.394m X 3.708m
Level: Main - Foyer 4.039m X 1.397m
Level: Main - Living room 4.216m X 3.632m
Level: Main - Dining room 3.226m X 3.632m
Level: Main - Bathroom (# of pieces - 5) Measurements not available
Level: Main - Laundry Measurements not available
Level: Main
- Listing source url Https://www.realtor.ca/real-estate/29056593/6-village-drive-smithville
- Listing type identifier Idx

$-1,191
/ Month

