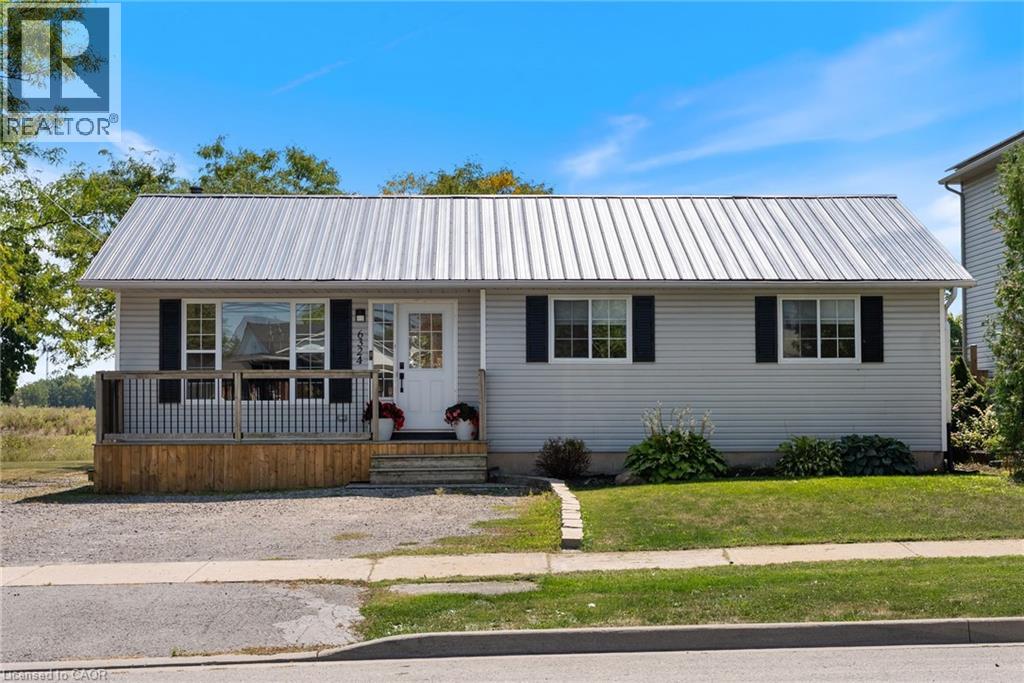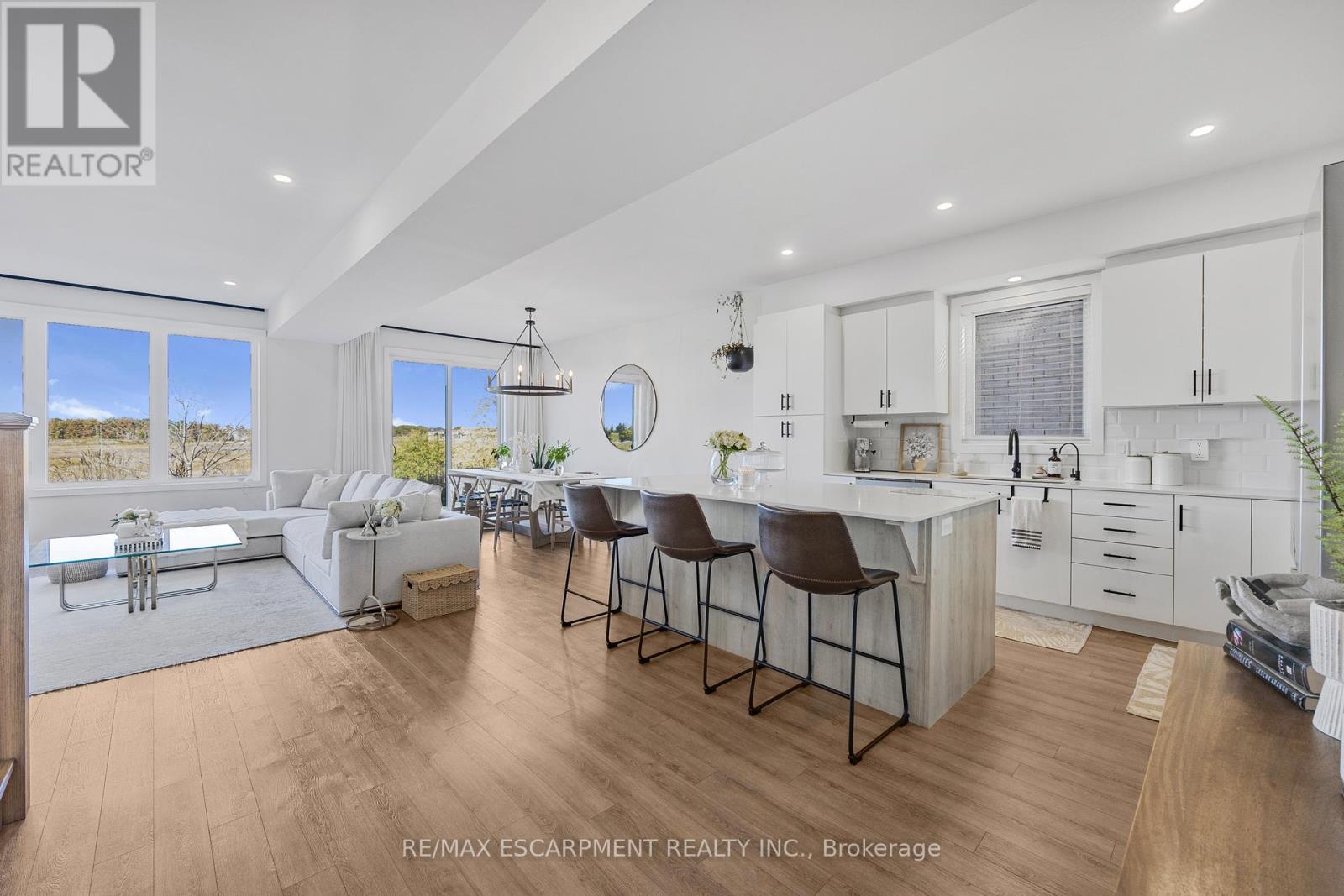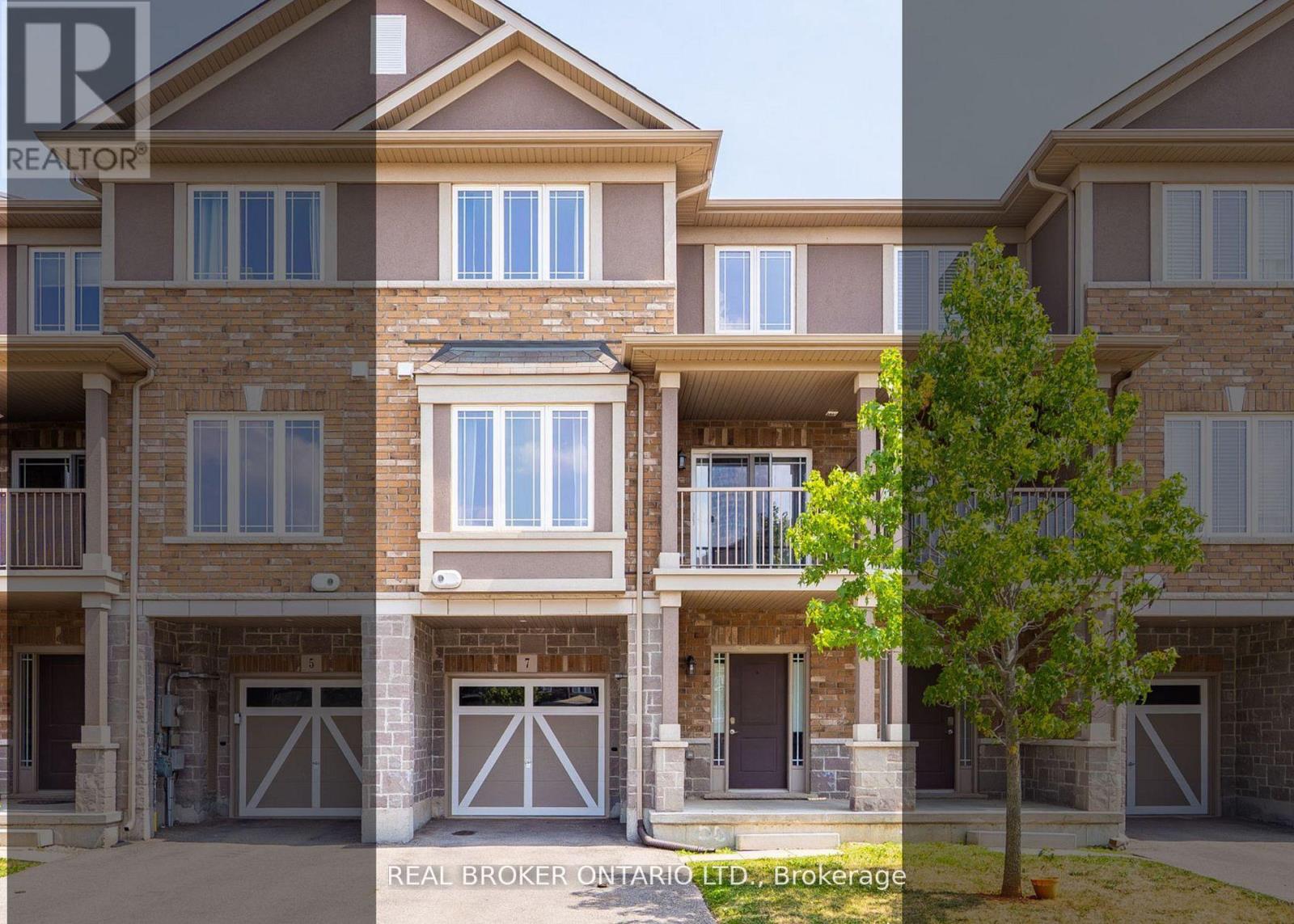- Houseful
- ON
- West Lincoln
- L0R
- 6324 Townline Rd

Highlights
Description
- Home value ($/Sqft)$534/Sqft
- Time on Housefulnew 3 days
- Property typeSingle family
- StyleBungalow
- Median school Score
- Year built1992
- Mortgage payment
Welcome to 6324 Townline Rd., Smithville - where country charm meets urban convenience! This beautifully renovated bungalow, originally built in 1992 and completely transformed in 2025, sits on a spacious 55.75 x 200 ft fully fenced lot with scenic rear views and a private, peaceful setting. Inside, you’ll find a bright and modern layout featuring 3 bedrooms on the main floor, 2 additional bedrooms in the fully finished lower level, and 2 stunning full bathrooms. The home boasts a brand-new kitchen, flooring, bathrooms, laundry room, lighting, electrical, heating, and A/C—all professionally updated in 2024/2025. A side entrance offers excellent in-law suite potential, and the large driveway provides ample parking. Enjoy the outdoors from your front or back porch, or step into the bonus 500 sq ft heated, insulated workshop with 200 amp service—ideal for hobbyists or small business owners. With a lifetime steel roof, proximity to the town center, and a perfect blend of comfort and functionality, this home truly has it all! (id:63267)
Home overview
- Cooling Central air conditioning
- Heat source Natural gas
- Heat type Forced air
- Sewer/ septic Municipal sewage system
- # total stories 1
- # parking spaces 9
- # full baths 2
- # total bathrooms 2.0
- # of above grade bedrooms 5
- Subdivision 057 - smithville
- Directions 2137601
- Lot size (acres) 0.0
- Building size 1123
- Listing # 40780049
- Property sub type Single family residence
- Status Active
- Bathroom (# of pieces - 3) 2.134m X 2.134m
Level: Basement - Recreational room 8.534m X 3.048m
Level: Basement - Bedroom 4.267m X 2.134m
Level: Basement - Bedroom 3.962m X 3.658m
Level: Basement - Laundry 4.877m X 2.438m
Level: Basement - Bathroom (# of pieces - 4) 2.743m X 1.524m
Level: Main - Dining room 3.658m X 3.353m
Level: Main - Living room 5.791m X 3.353m
Level: Main - Primary bedroom 3.658m X 3.658m
Level: Main - Bedroom 3.353m X 3.353m
Level: Main - Eat in kitchen 4.267m X 2.438m
Level: Main - Bedroom 3.658m X 2.743m
Level: Main
- Listing source url Https://www.realtor.ca/real-estate/29003230/6324-townline-road-smithville
- Listing type identifier Idx

$-1,600
/ Month












