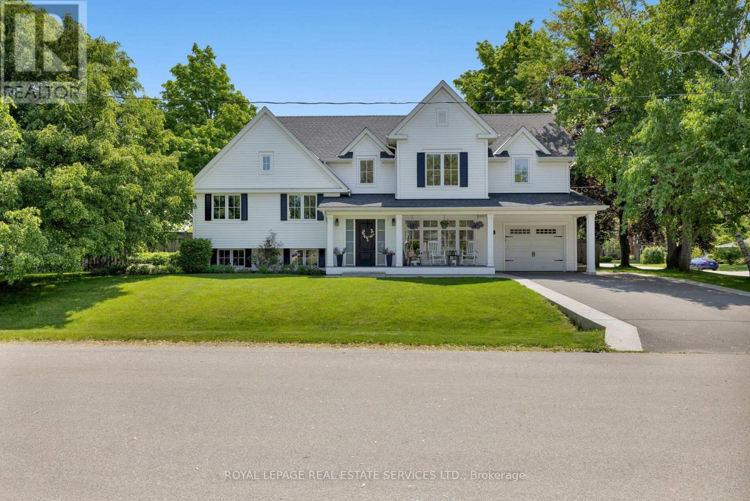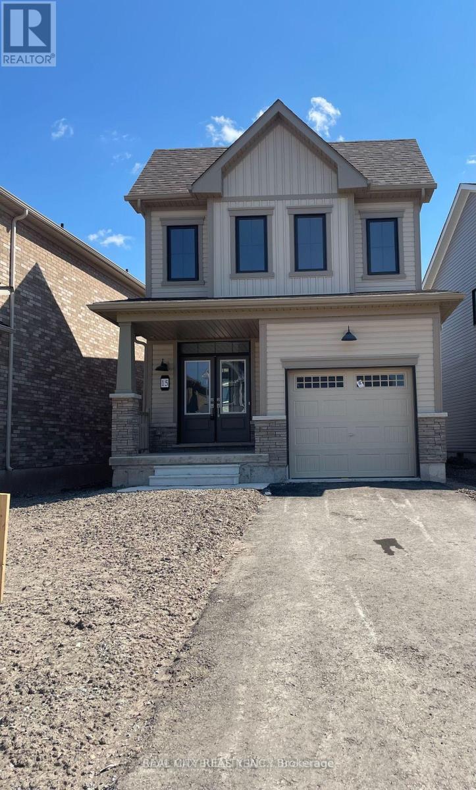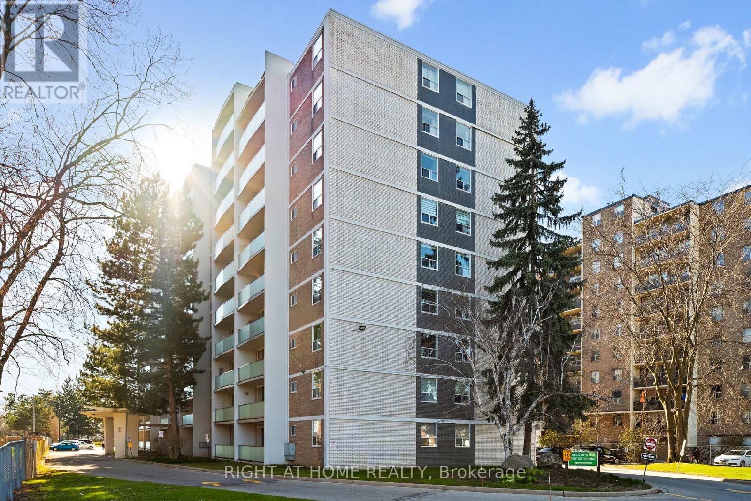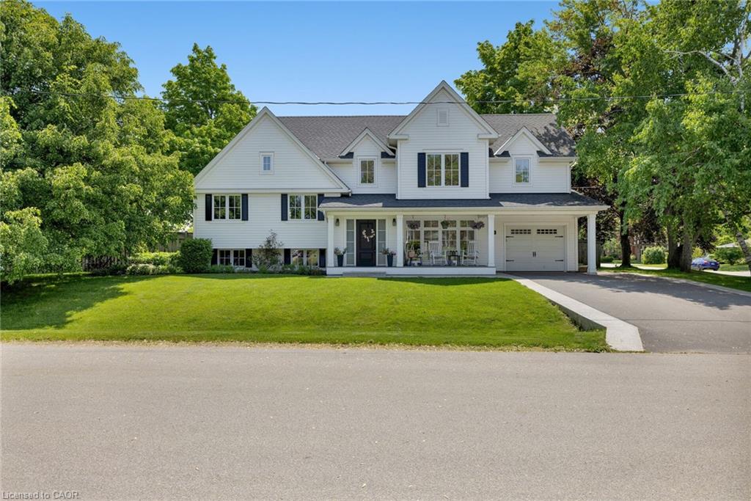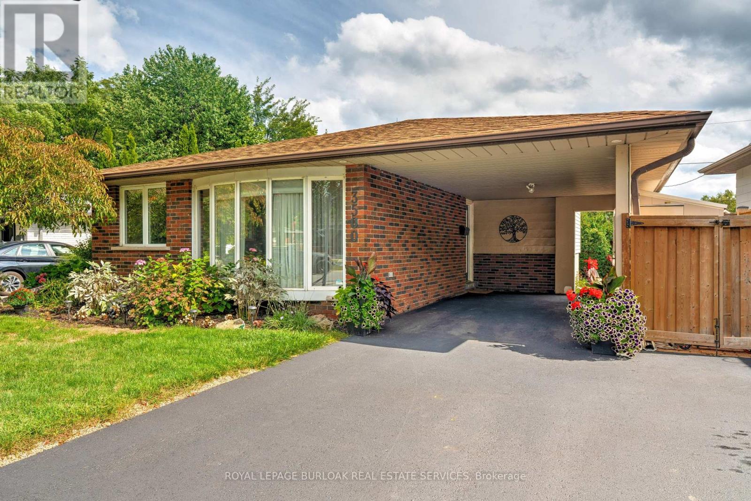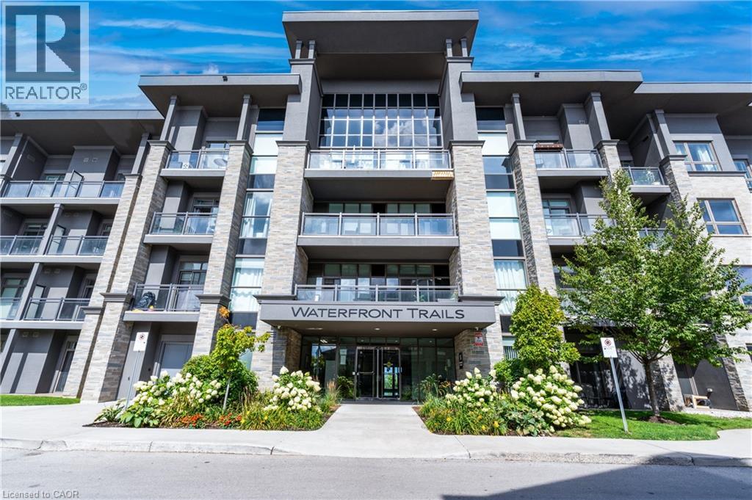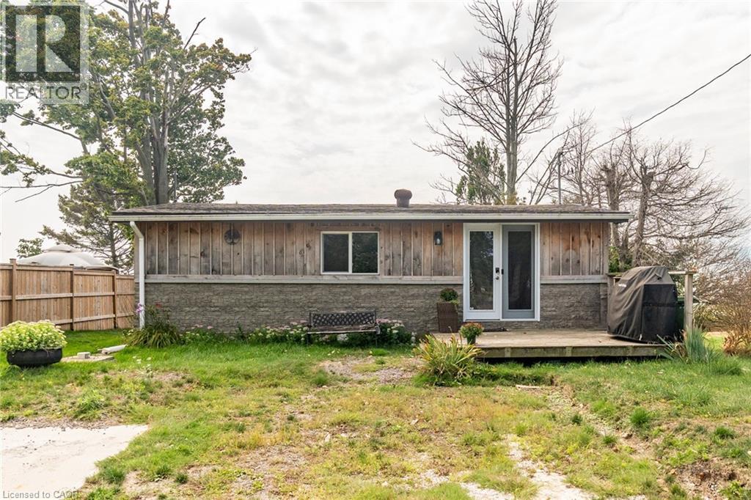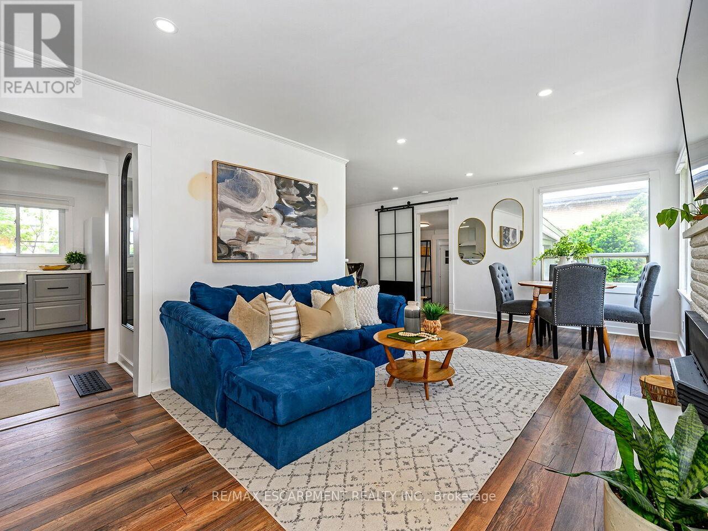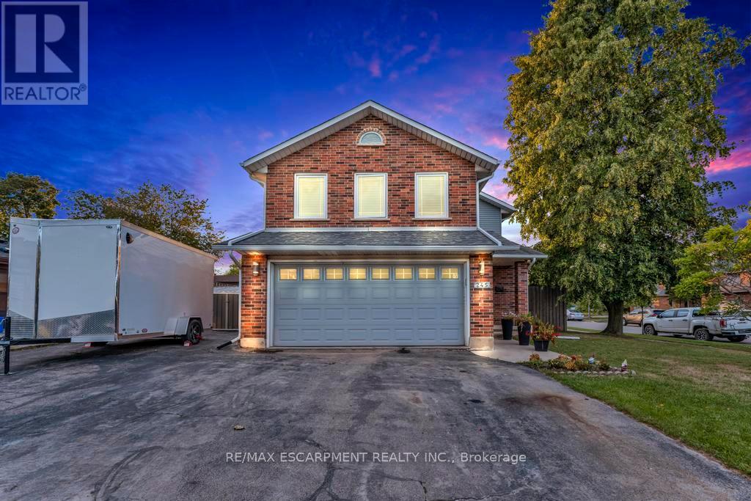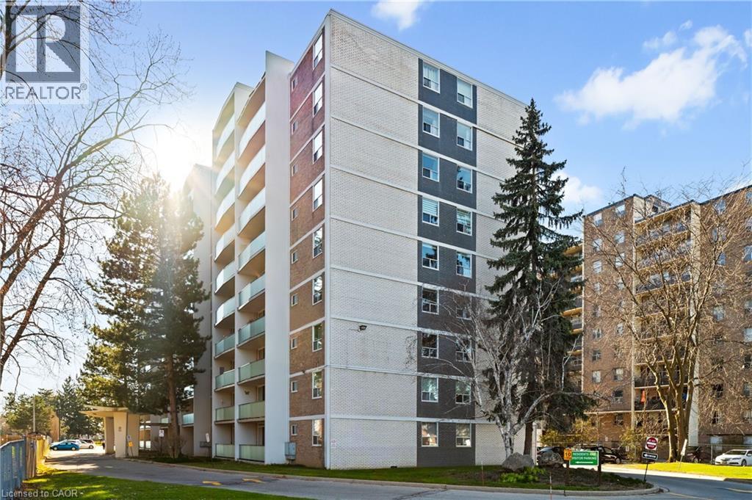- Houseful
- ON
- West Lincoln
- L0R
- 6724 Elcho Rd
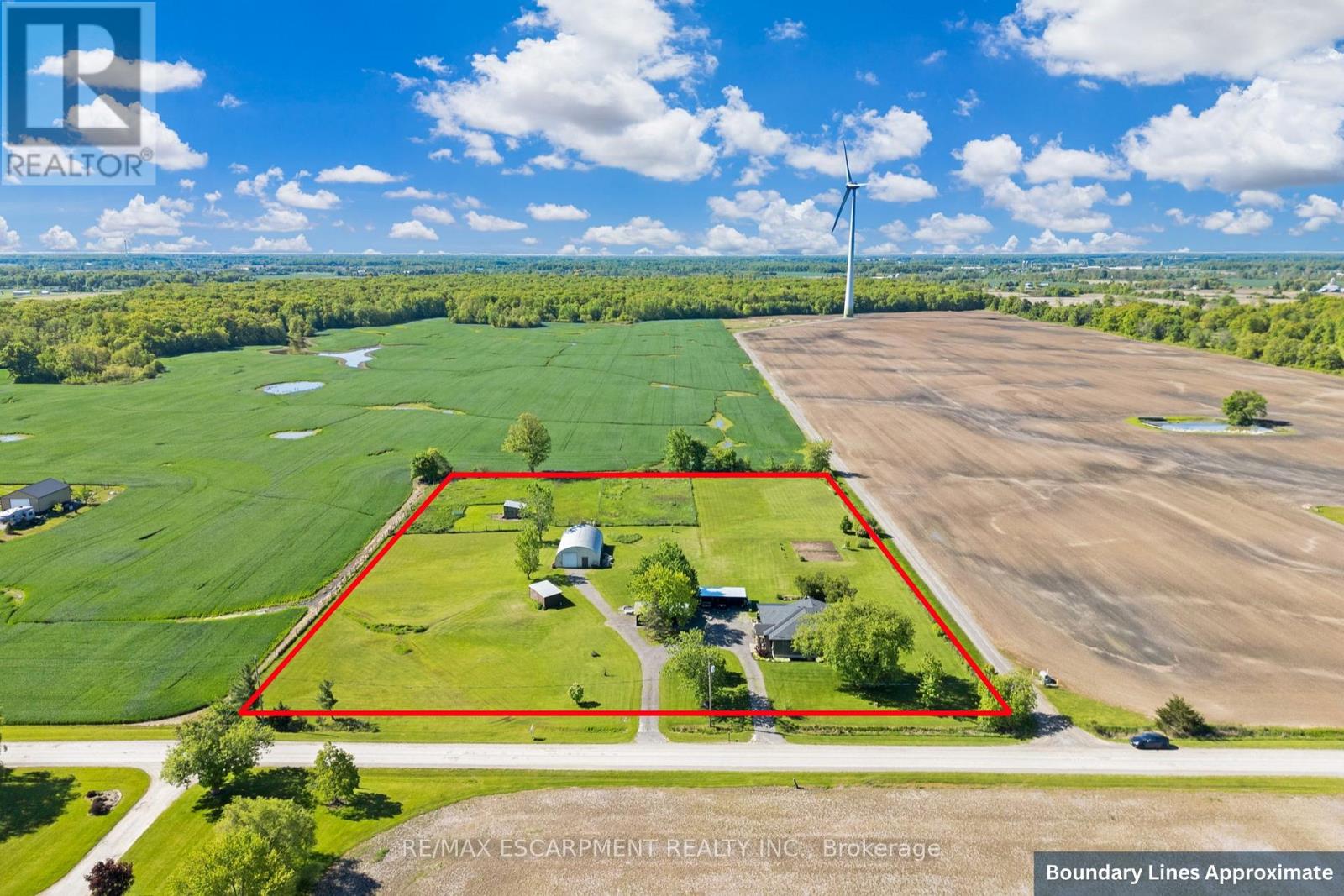
Highlights
Description
- Time on Houseful11 days
- Property typeSingle family
- StyleBungalow
- Median school Score
- Mortgage payment
4.02 acres of rural paradise! This stunning property features a practically new home and exceptional outbuildings, offering the opportunity to own a turnkey acreage in West Lincoln. An impressive 50' x 29' insulated Quonset workshop comes equipped with a concrete floor, wood stove, car hoist and 70 amp electrical service. The home underwent a complete transformation in 2018 with majority of foundation, framing, electrical, plumbing, HVAC, interior and exterior finishing, and roofing updated. Main floor features include a spacious living space with soaring vaulted ceilings and a modern kitchen with white cabinetry and rich wood countertops. The dining room has garden door access to a covered 10 x 8 rear deck. 4 main floor bedrooms and a 5-piece bathroom complete the main level. A walk-up basement with a separate entrance offers potential for an in-law suite. The basement offers an additional bedroom, an expansive rec room and cold storage room. A modern 3-piece bathroom features a walk-in shower, oak vanity, penny tile flooring, and a decorative mirror. Additional outbuildings include: 29' x 16' garage/storage building with single car parking and wood storage area, an 11' x 23' storage building and an 18' x 30' carport with covered parking for three vehicles. This property offers the ideal setting to enjoy the peace and privacy of rural living. With over 4 acres of land, premium outbuildings, a garden and a fenced in chicken coop, the possibilities are endless. (id:63267)
Home overview
- Cooling Central air conditioning
- Heat source Natural gas
- Heat type Forced air
- Sewer/ septic Septic system
- # total stories 1
- # parking spaces 21
- Has garage (y/n) Yes
- # full baths 2
- # total bathrooms 2.0
- # of above grade bedrooms 5
- Community features Community centre
- Subdivision 058 - bismark/wellandport
- Directions 2235655
- Lot size (acres) 0.0
- Listing # X12179586
- Property sub type Single family residence
- Status Active
- Other 2.39m X 3.99m
Level: Lower - Bathroom Measurements not available
Level: Lower - Laundry 3.15m X 5.08m
Level: Lower - Bedroom 4.14m X 3.63m
Level: Lower - Cold room 1.6m X 5.18m
Level: Lower - Recreational room / games room 12.83m X 7.72m
Level: Lower - Kitchen 4.32m X 4.04m
Level: Main - Dining room 3.94m X 4.04m
Level: Main - Bathroom Measurements not available
Level: Main - Bedroom 4.55m X 3.1m
Level: Main - Living room 8.64m X 7.06m
Level: Main - Primary bedroom 4.24m X 3.81m
Level: Main - Bedroom 2.92m X 3.71m
Level: Main - Bedroom 2.92m X 3.78m
Level: Main
- Listing source url Https://www.realtor.ca/real-estate/28380364/6724-elcho-road-west-lincoln-bismarkwellandport-058-bismarkwellandport
- Listing type identifier Idx

$-3,440
/ Month

