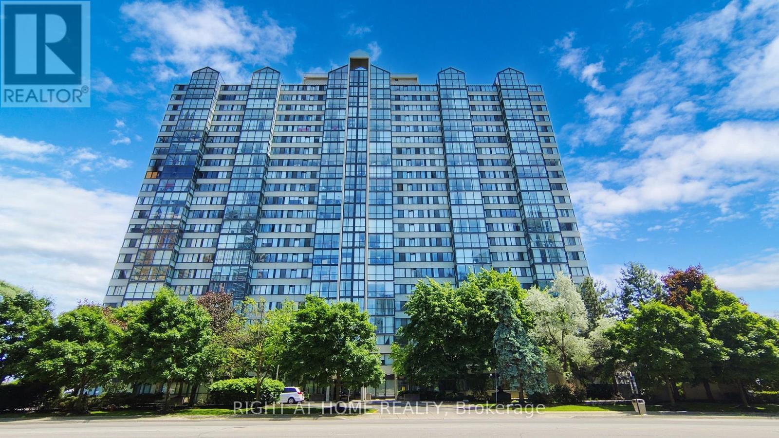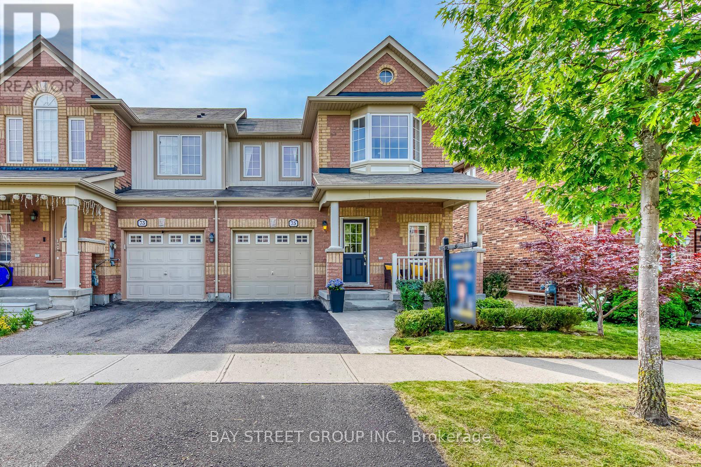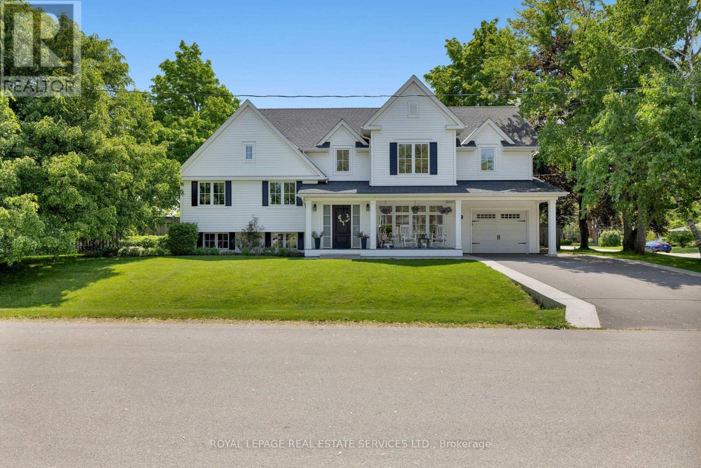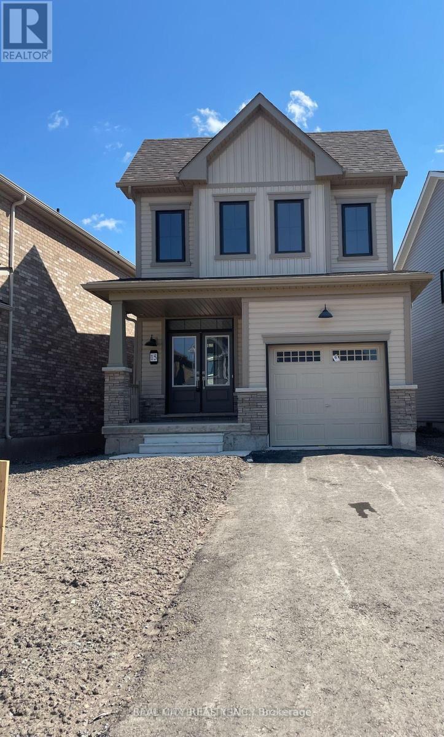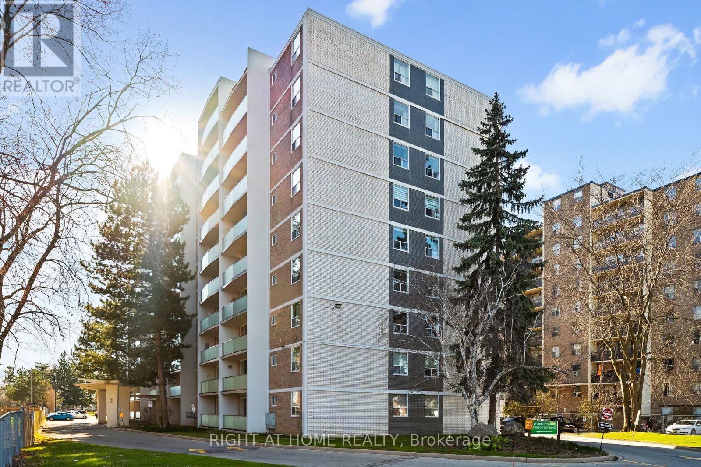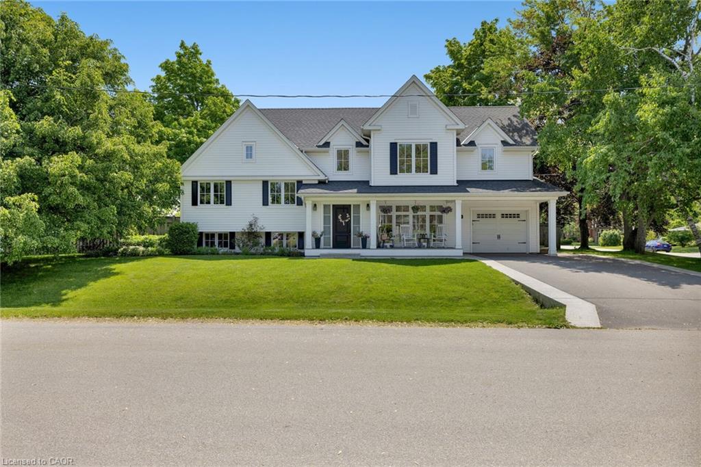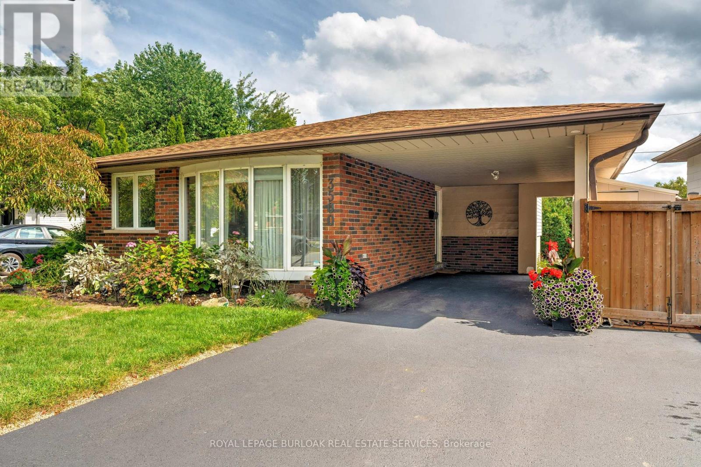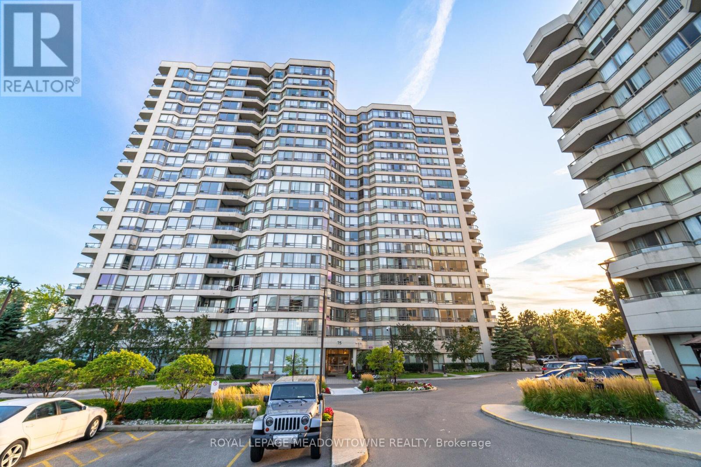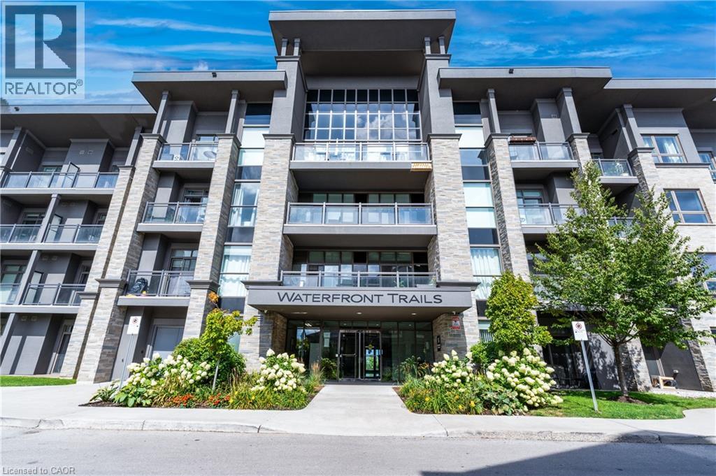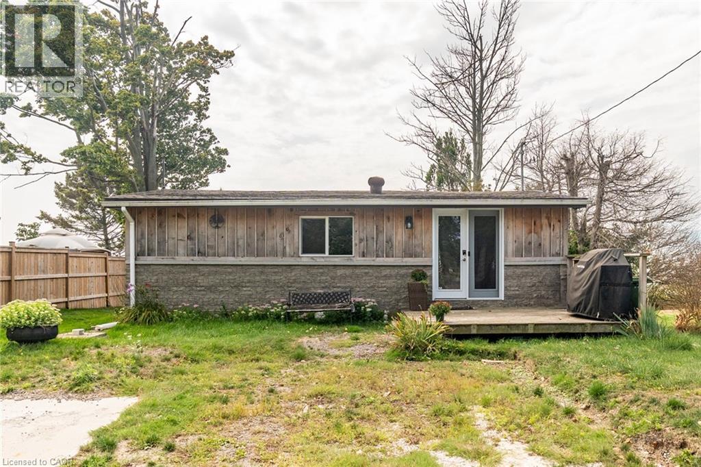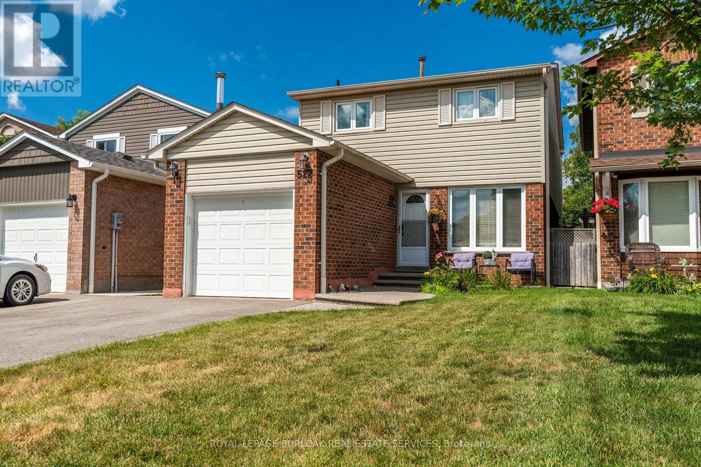- Houseful
- ON
- West Lincoln
- L0R
- 7 Village Dr
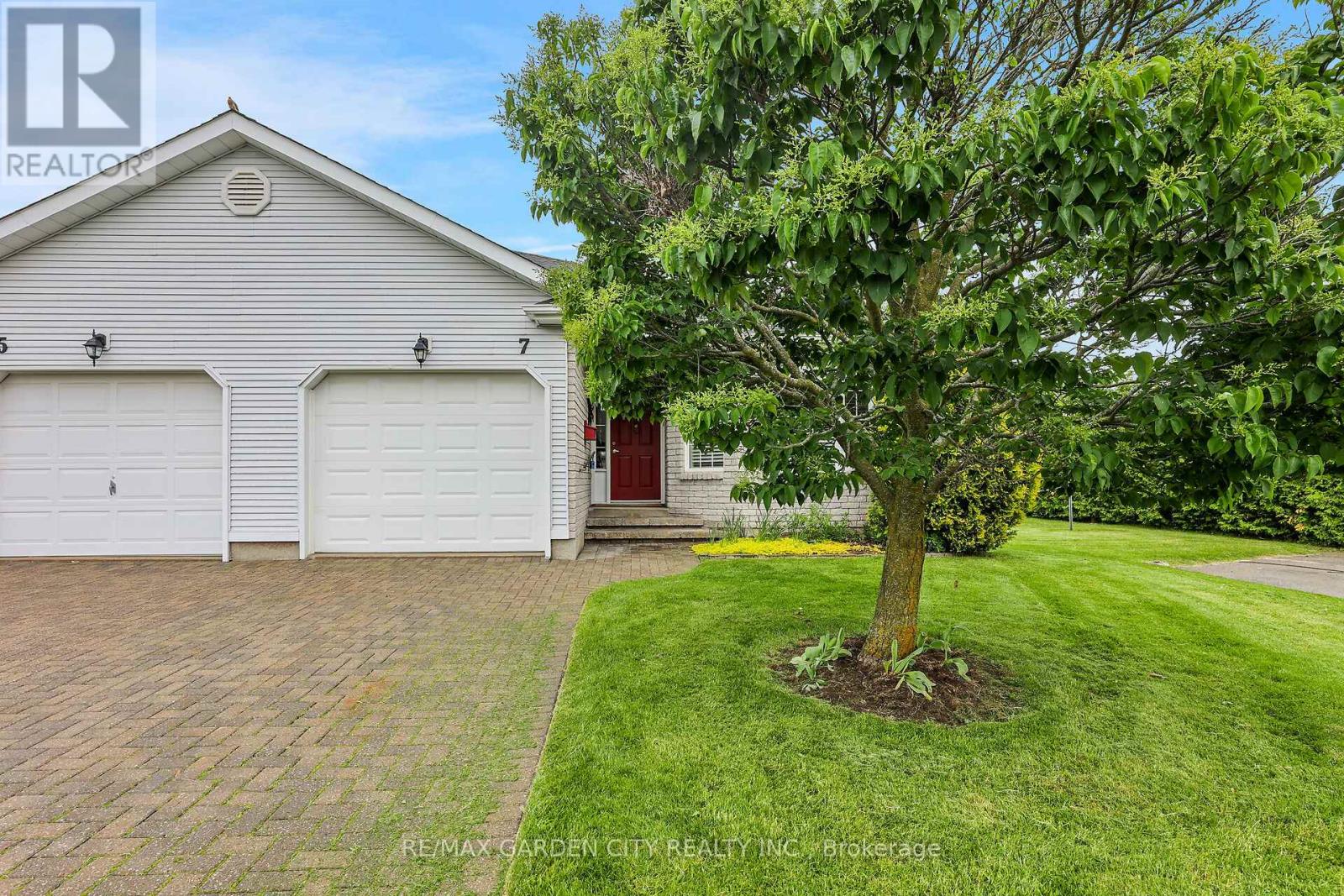
Highlights
Description
- Time on Houseful18 days
- Property typeSingle family
- StyleBungalow
- Median school Score
- Mortgage payment
Fantastic end-unit in the sought-after adult community of West-Li Gardens! This beautifully maintained end-unit bungalow offers exceptional value in a prime location, just a short stroll from town amenities. Enjoy the convenience of visitor parking right next door and a spacious side yard exclusive to end units. Featuring easy-care laminate flooring throughout and refinished kitchen cabinets, this home is move-in ready. The bright and welcoming living room includes a cozy fireplace and garden doors that open to a peaceful deck are perfect for relaxing or entertaining. The main floor layout offers everything on one level, including 1.5 baths and two bedrooms, with the second bedroom easily adaptable as a home office or den. A built-in oven (installed April 2015) adds modern functionality to the kitchen. Convenient main floor laundry and inside access to the single car garage. Downstairs, the finished lower level boasts a massive recreation room and a versatile workshop area complete with counters and storage cabinets ideal for hobbies or projects. Dont miss this opportunity to own in a friendly, well-maintained community! (id:63267)
Home overview
- Cooling Central air conditioning
- Heat source Natural gas
- Heat type Forced air
- # total stories 1
- # parking spaces 2
- Has garage (y/n) Yes
- # full baths 1
- # half baths 1
- # total bathrooms 2.0
- # of above grade bedrooms 2
- Community features Pet restrictions, community centre
- Subdivision 057 - smithville
- Lot size (acres) 0.0
- Listing # X12292328
- Property sub type Single family residence
- Status Active
- Utility 3.15m X 2.13m
Level: Lower - Recreational room / games room 7.16m X 7.14m
Level: Lower - Workshop 8.03m X 3.89m
Level: Lower - Primary bedroom 3.66m X 3.68m
Level: Main - Kitchen 4.19m X 2.64m
Level: Main - 2nd bedroom 3.84m X 2.77m
Level: Main - Dining room 3.68m X 2.74m
Level: Main - Living room 4.57m X 3.68m
Level: Main
- Listing source url Https://www.realtor.ca/real-estate/28621477/7-village-drive-west-lincoln-smithville-057-smithville
- Listing type identifier Idx

$-1,298
/ Month

