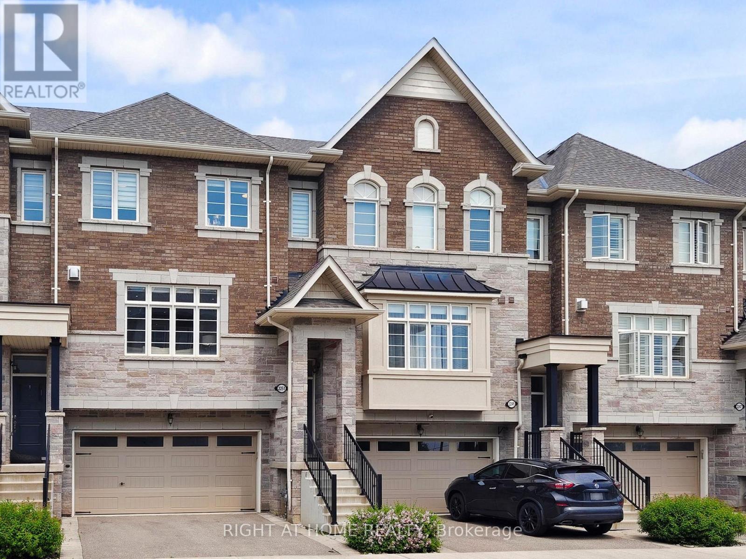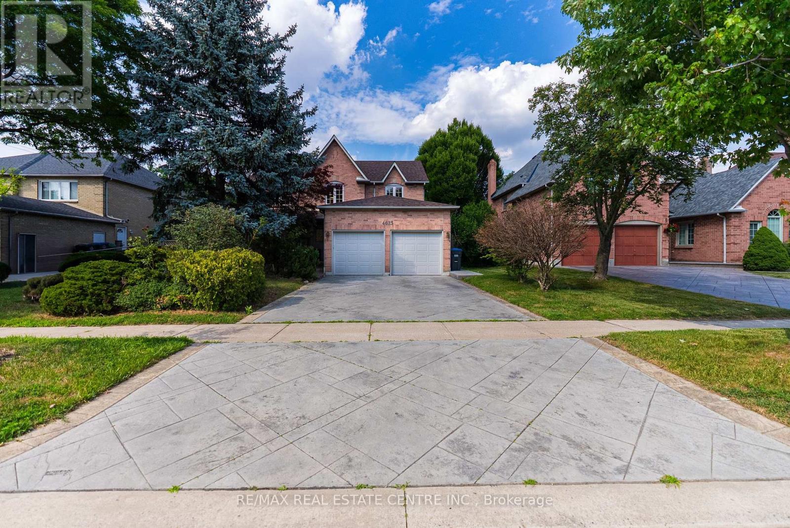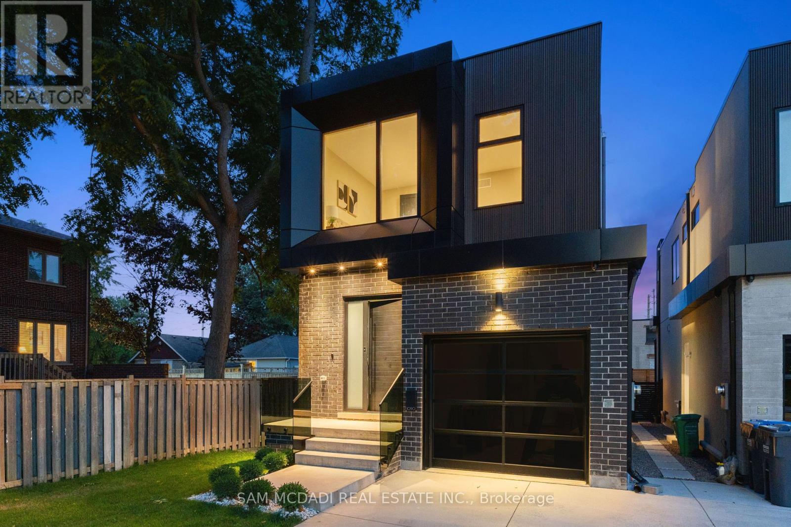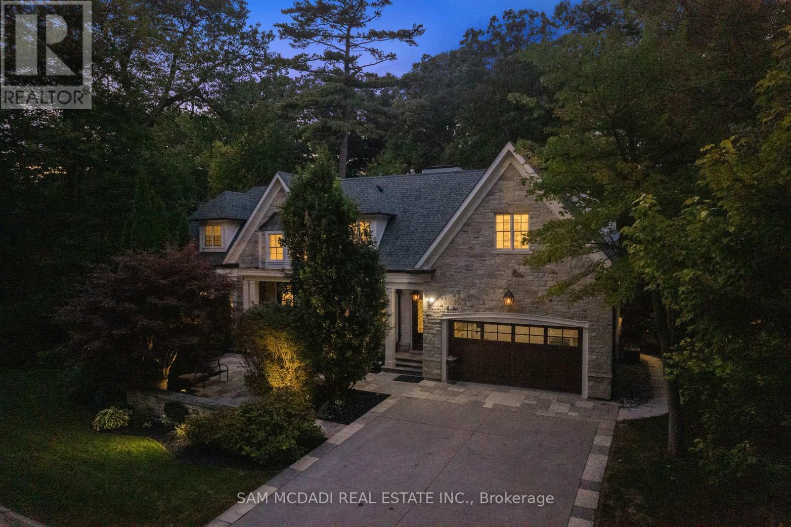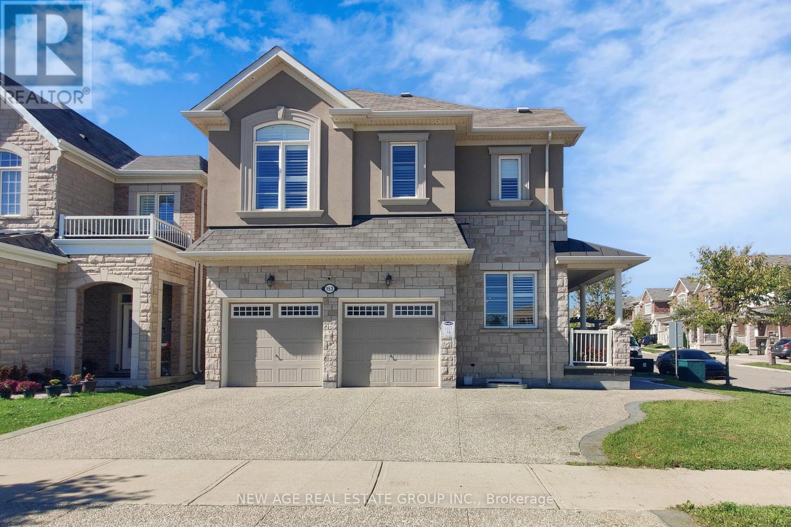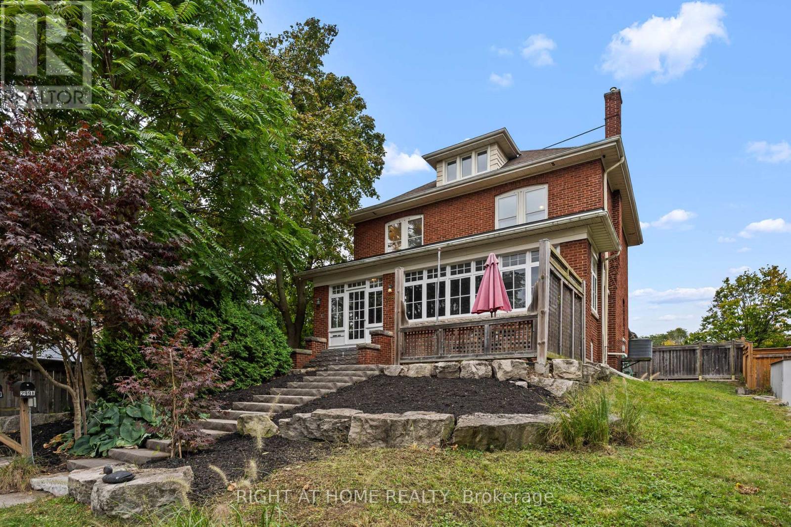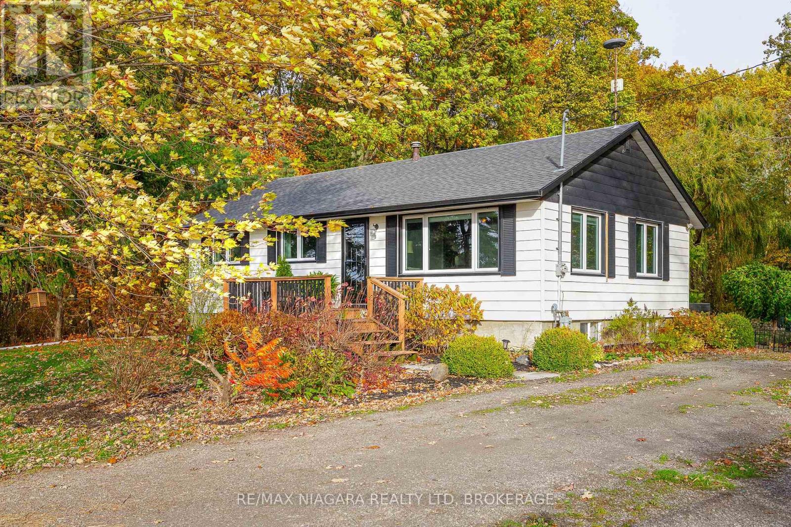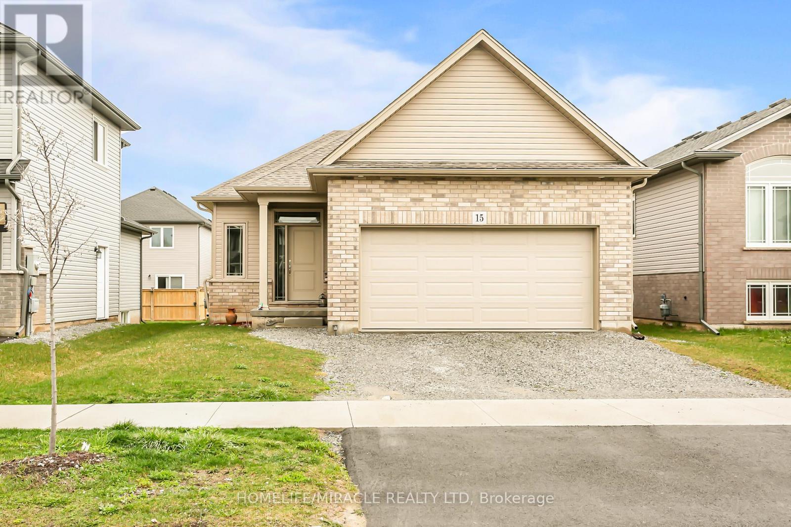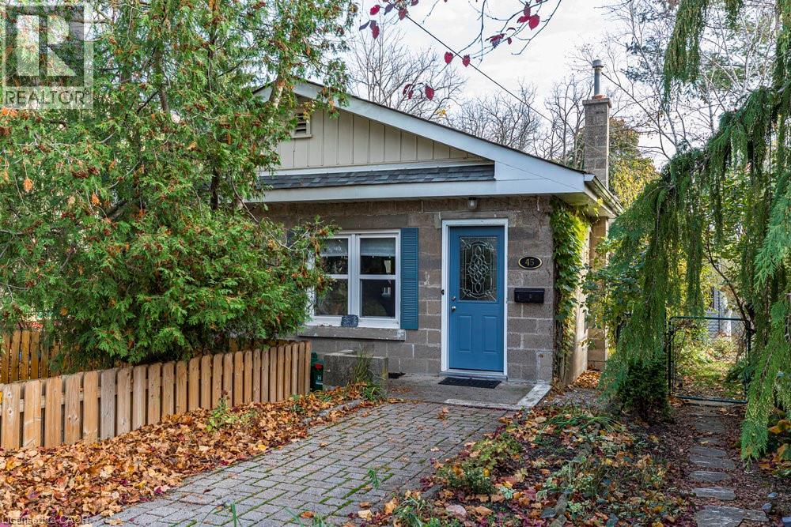- Houseful
- ON
- West Lincoln
- L0R
- 79 Severino Circle Unit 50
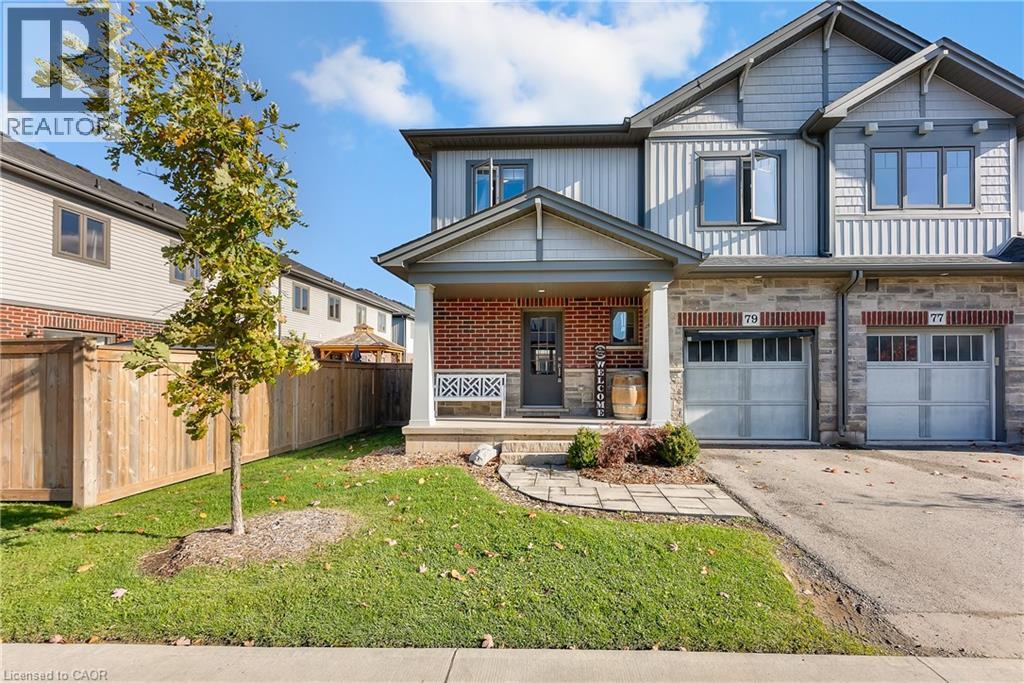
79 Severino Circle Unit 50
79 Severino Circle Unit 50
Highlights
Description
- Home value ($/Sqft)$288/Sqft
- Time on Housefulnew 8 hours
- Property typeSingle family
- Style2 level
- Median school Score
- Mortgage payment
Welcome to your new home in the heart of Smithville! This bright and spacious end-unit townhome offers 3 bedrooms and 3.5 bathrooms, perfectly designed for comfortable family living. The open-concept main floor features a modern kitchen with granite countertops, a cozy living area, and plenty of natural light. Upstairs, you'll find generous bedrooms, including a primary suite with a private ensuite and an oversized walk-in closet. Step outside to a large deck and spacious backyard - perfect for entertaining, relaxing, or watching the kids play. Located steps away from a fantastic school and park, this home is ideal for families. The nearby community centre offers even more with its library, splash pad, and recreational programs for all ages - everything you need right in your own neighbourhood! Enjoy the best of small-town charm with all the modern conveniences in this sought-after Smithville community. (id:63267)
Home overview
- Cooling Central air conditioning
- Heat type Forced air
- Sewer/ septic Municipal sewage system
- # total stories 2
- # parking spaces 2
- Has garage (y/n) Yes
- # full baths 3
- # half baths 1
- # total bathrooms 4.0
- # of above grade bedrooms 3
- Subdivision 057 - smithville
- Lot size (acres) 0.0
- Building size 2292
- Listing # 40784662
- Property sub type Single family residence
- Status Active
- Bedroom 3.759m X 3.404m
Level: 2nd - Primary bedroom 3.683m X 5.207m
Level: 2nd - Bathroom (# of pieces - 4) Measurements not available
Level: 2nd - Bedroom 3.785m X 3.099m
Level: 2nd - Bathroom (# of pieces - 3) 1.549m X 3.378m
Level: 2nd - Family room 6.528m X 1.88m
Level: Lower - Bathroom (# of pieces - 4) 1.93m X 1.88m
Level: Lower - Living room 1.549m X 3.404m
Level: Main - Bathroom (# of pieces - 2) 2.108m X 0.965m
Level: Main - Kitchen 6.121m X 3.099m
Level: Main
- Listing source url Https://www.realtor.ca/real-estate/29057583/79-severino-circle-unit-50-west-lincoln
- Listing type identifier Idx

$-1,630
/ Month

