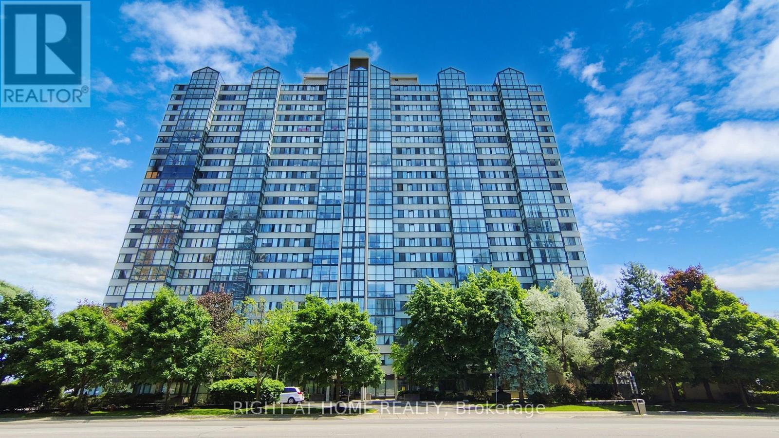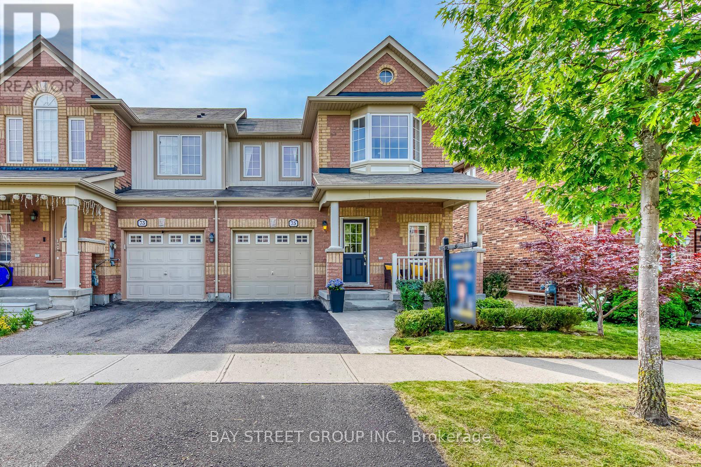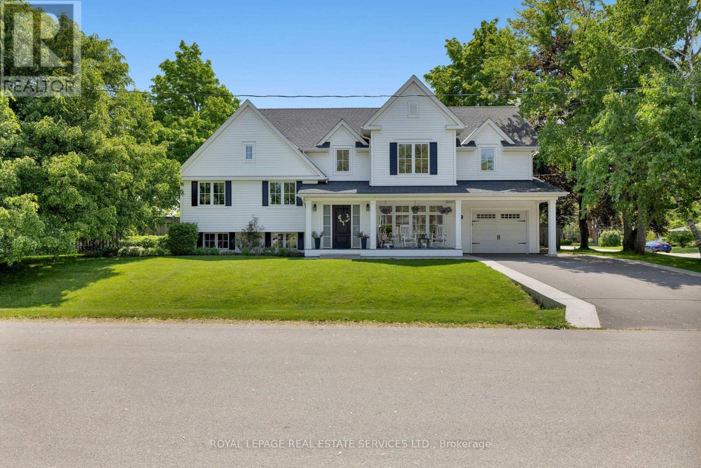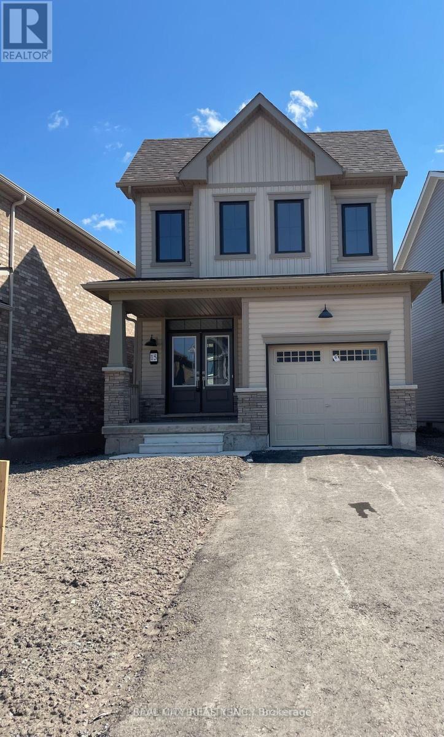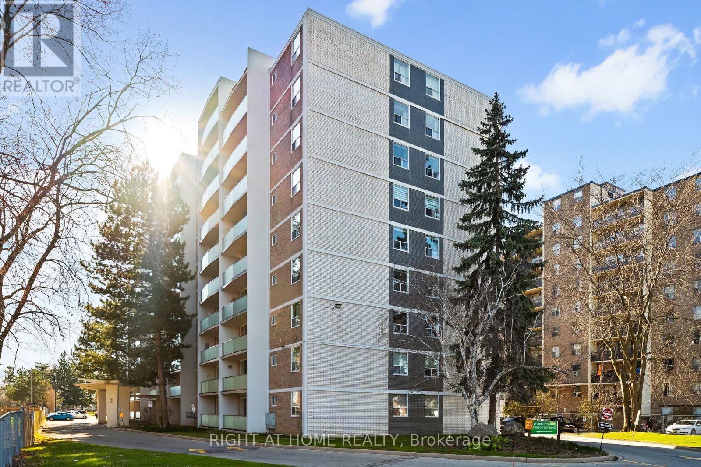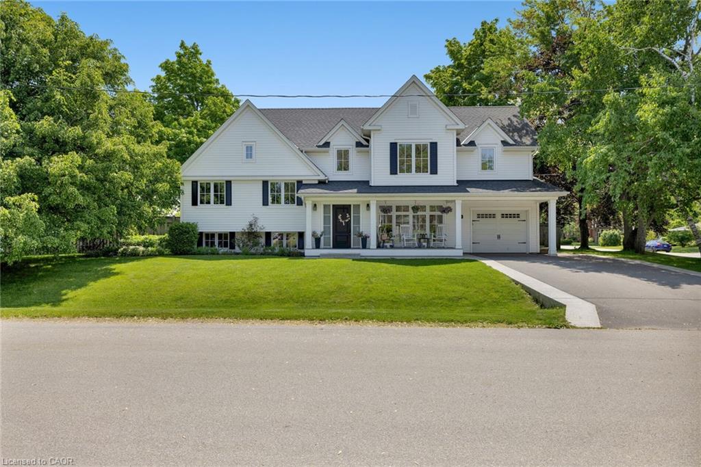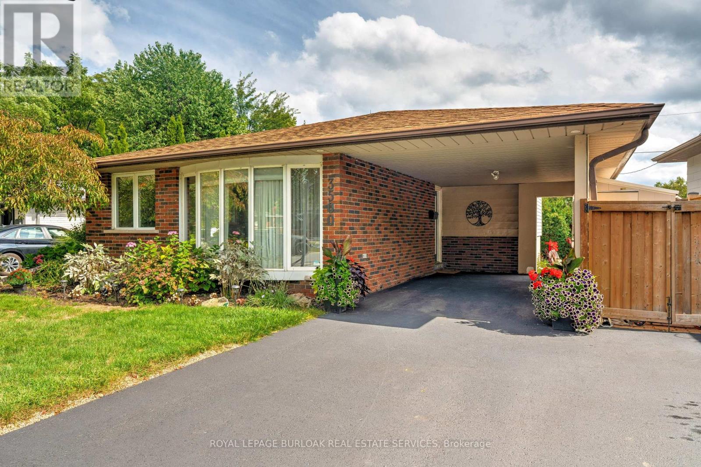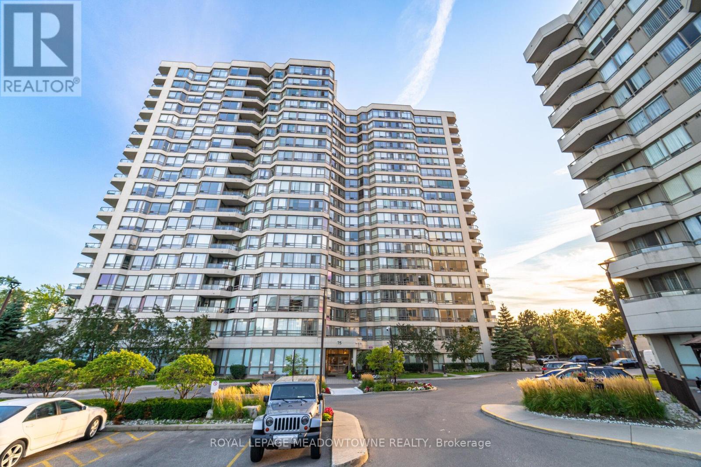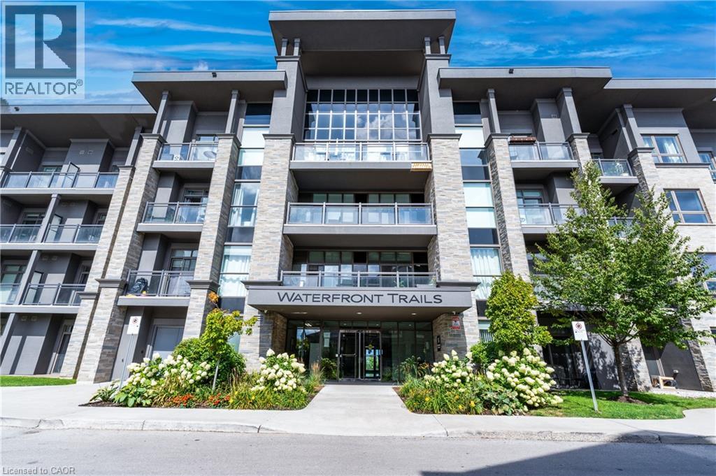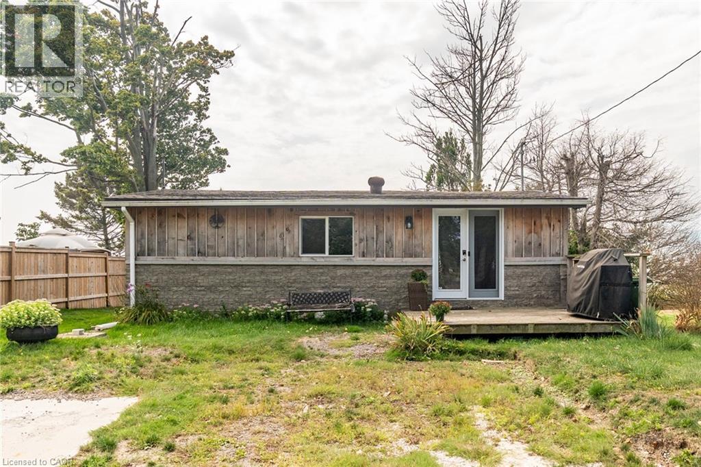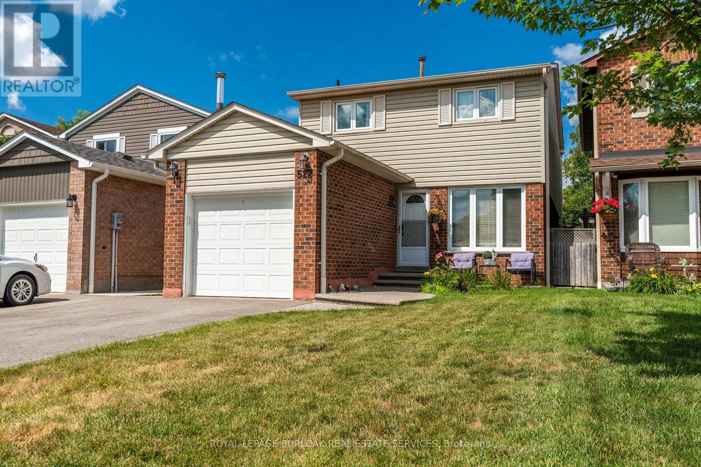- Houseful
- ON
- West Lincoln
- L0R
- 82 Jayla Ln
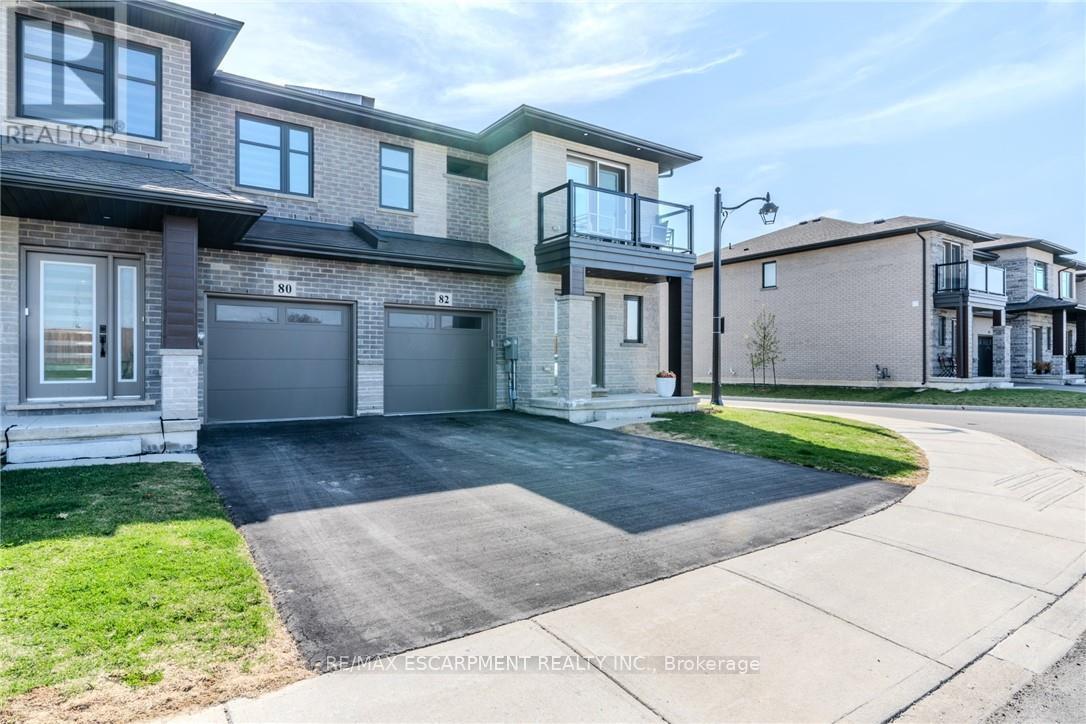
Highlights
Description
- Time on Houseful16 days
- Property typeSingle family
- Median school Score
- Mortgage payment
Large modern luxury freehold end unit. Luxury finishes includes all quartz countertops in the kitchen and bathrooms, 9ft ceilings on the main floor, brightly lit open concept that combines the kitchen, dining and living areas. Modern smooth ceilings and luxury designer vinyl on the first floor. Large primary bedroom with walk-in closet and private ensuite. This home is the definition of comfortable luxury living, right in the heart of Smithville only 10 minutes from the QEW! Homeowners will enjoy being only steps away from the Community Park, pristine natural surroundings, and walking/biking trails. Additionally, the town of Smithville invested $23.6 million in a brand new 93,000 sqft Sports and Multi-Use Recreation Complex featuring an ice rink, public library, indoor and outdoor walking tracks, a gym, playground, splash pad, skateboard park &more. Close to of local shops and cafe's, and just a 10-minutedrive to wineries. Plenty of extra parking spaces available for owners and visitors alike on a first come first serve basis (id:63267)
Home overview
- Cooling Central air conditioning
- Heat source Natural gas
- Heat type Forced air
- # total stories 2
- # parking spaces 2
- Has garage (y/n) Yes
- # full baths 2
- # half baths 1
- # total bathrooms 3.0
- # of above grade bedrooms 3
- Community features Pet restrictions, community centre
- Subdivision 057 - smithville
- Lot size (acres) 0.0
- Listing # X12328634
- Property sub type Single family residence
- Status Active
- Bathroom Measurements not available
Level: 2nd - Laundry Measurements not available
Level: 2nd - Bedroom 3.05m X 3.35m
Level: 2nd - Bedroom 3.05m X 3.76m
Level: 2nd - Bathroom Measurements not available
Level: 2nd - Primary bedroom 4.52m X 3.66m
Level: 2nd - Dining room 3.2m X 3.2m
Level: Main - Bathroom Measurements not available
Level: Main - Kitchen 3.05m X 3.2m
Level: Main - Living room 3.25m X 6.25m
Level: Main
- Listing source url Https://www.realtor.ca/real-estate/28699059/82-jayla-lane-west-lincoln-smithville-057-smithville
- Listing type identifier Idx

$-1,711
/ Month

