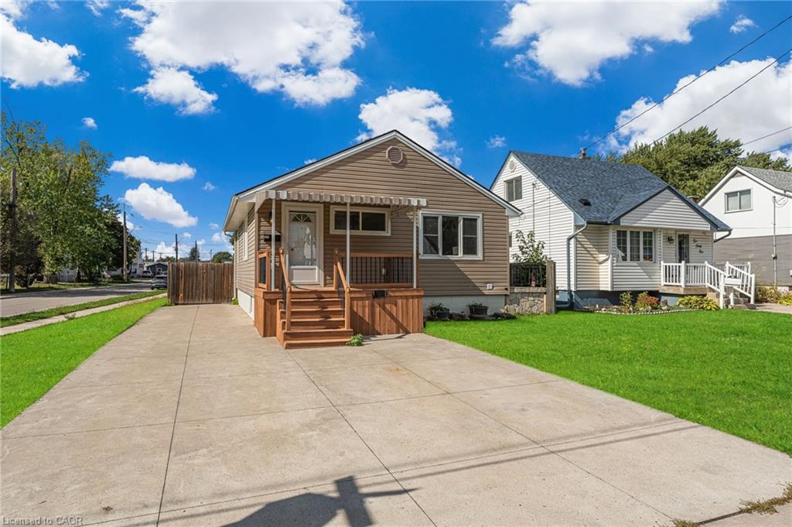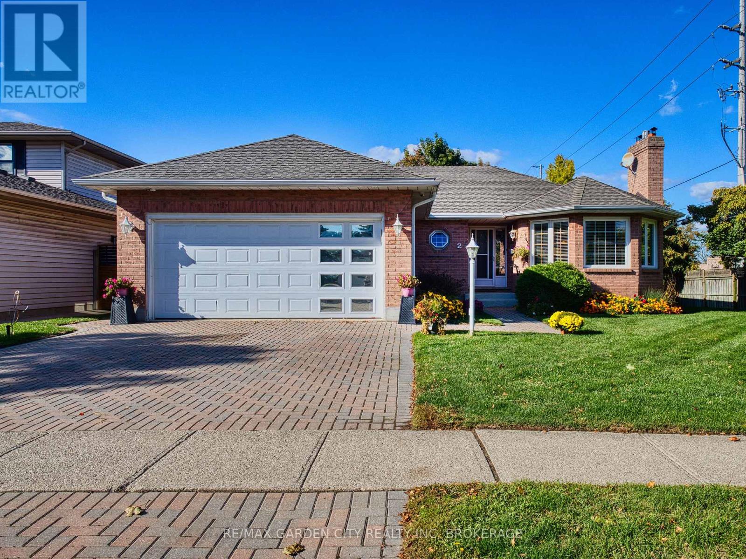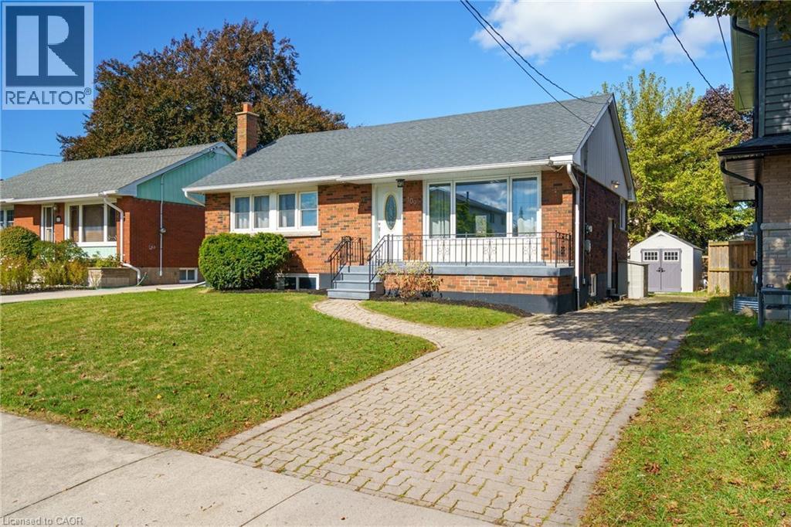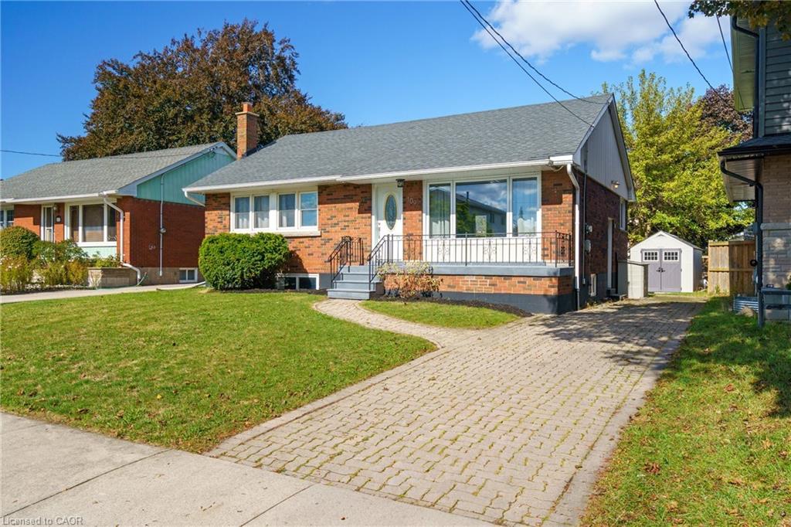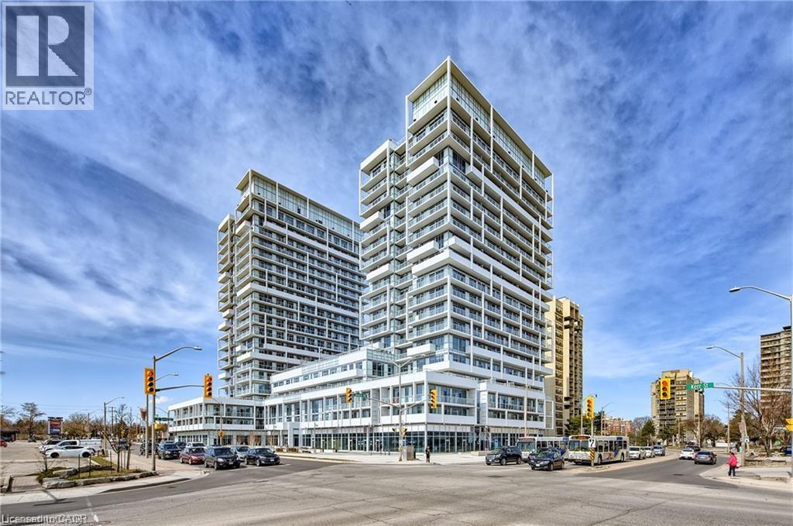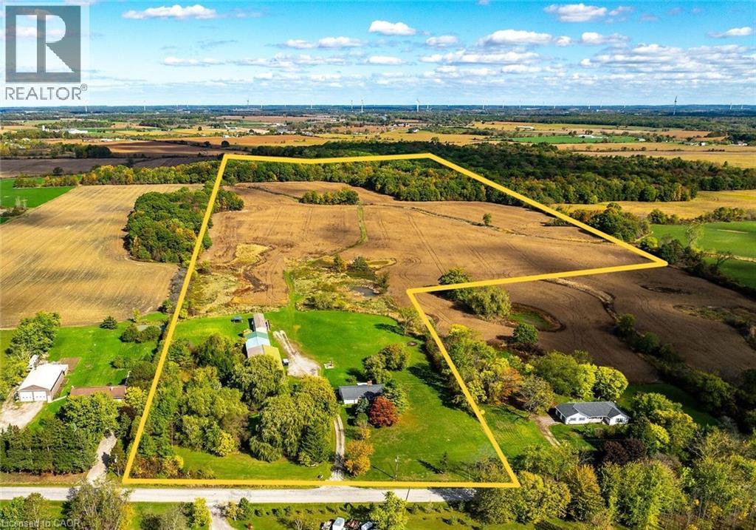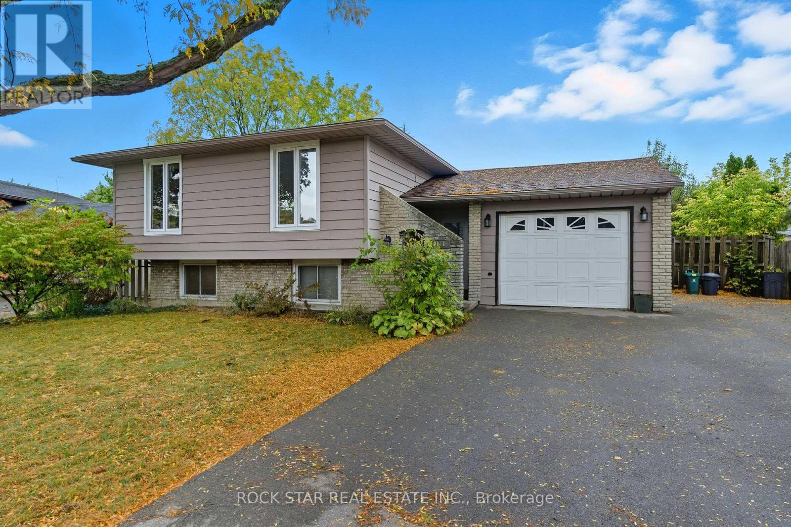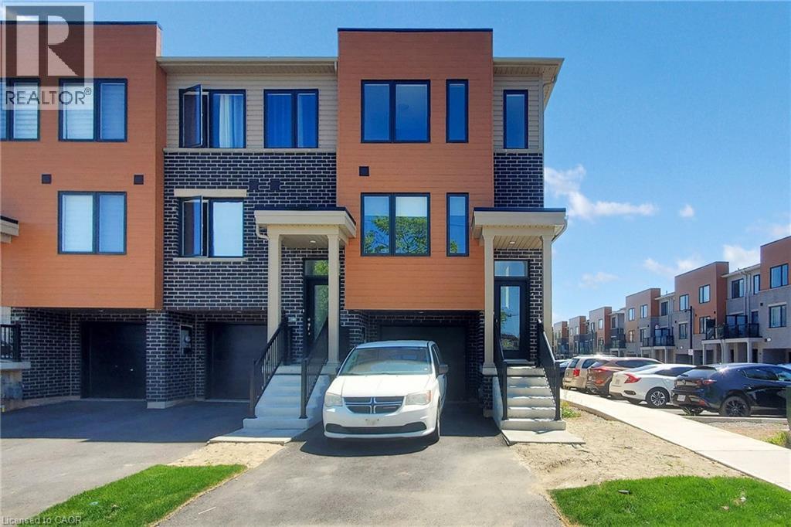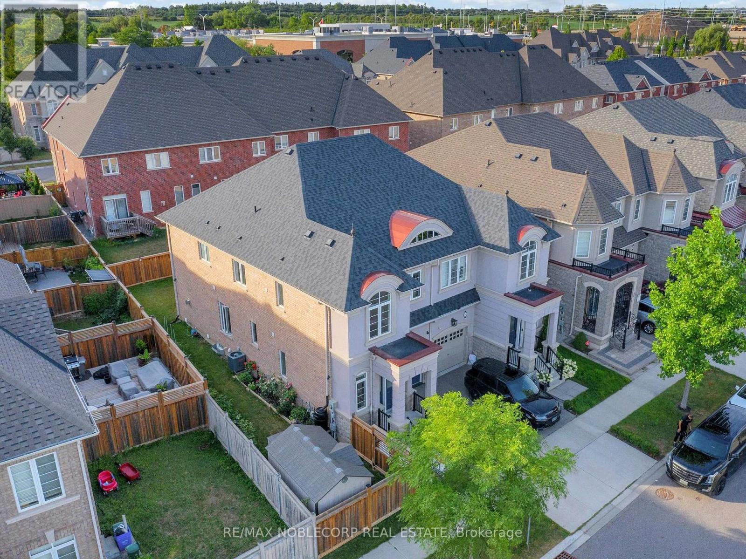- Houseful
- ON
- West Lincoln
- N0A
- 849 Caistorville Rd
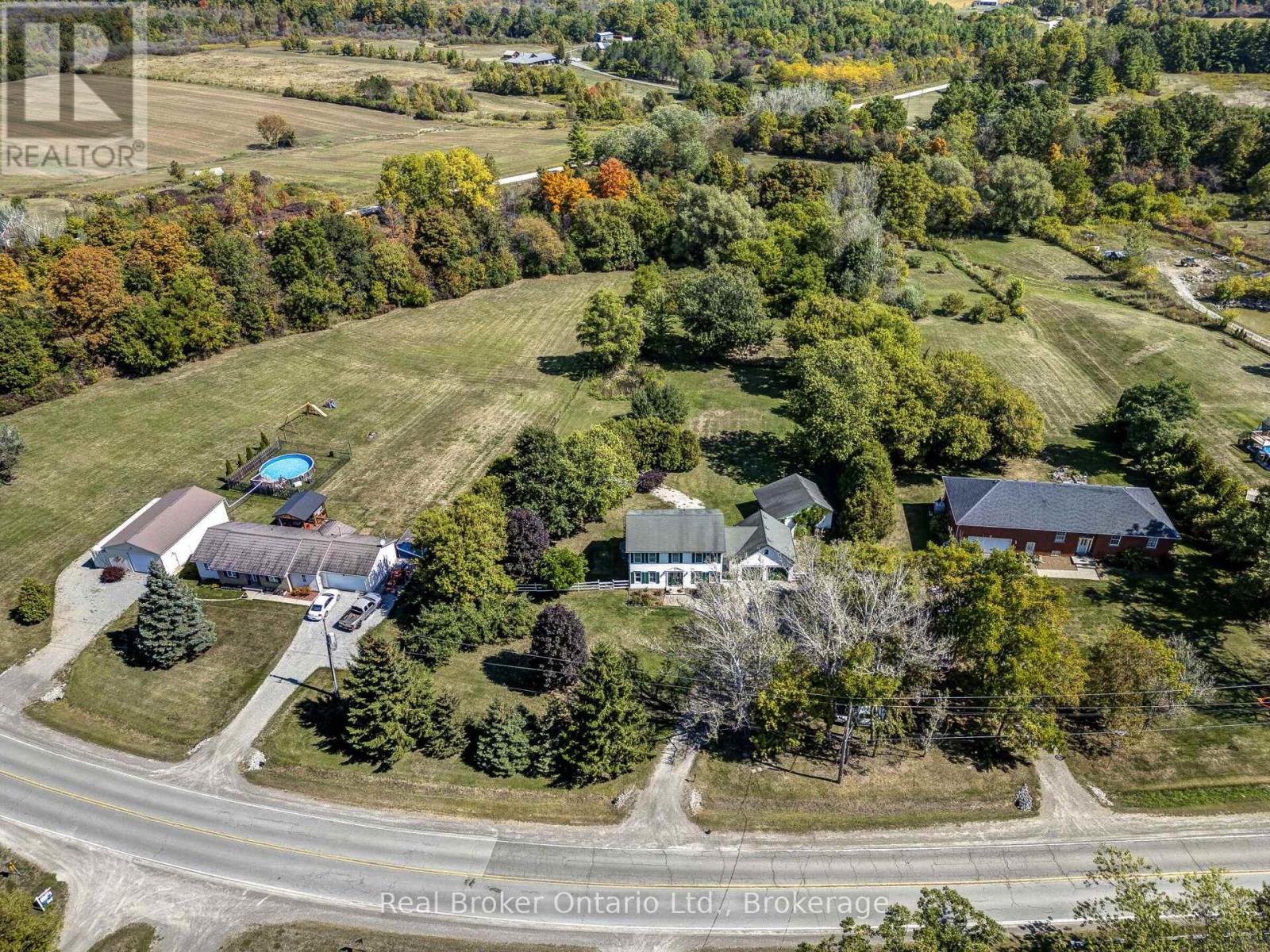
Highlights
Description
- Time on Houseful13 days
- Property typeSingle family
- Median school Score
- Mortgage payment
Welcome to 849 Caistorville Rd., a custom-built two-storey home set on over 2 acres of breathtaking property along the banks of Chippewa Creek. Thoughtfully designed to exceed building standards, this residence offers extended soffits, upgraded insulation and offers natural gas service and fibre internet, rare for country properties. A long driveway leads to an attached 2-car garage, complemented by a detached 25'x25' insulated workshop, with hydro panel, perfect for hobbyists or trades. The property is complete with a private pond, wooded area, and expansive vegetable gardens, making it a true country paradise. Inside, the light-filled main level features a welcoming foyer with ceramic floors, a large kitchen with abundant cabinetry, counter space, a natural gas stove, and a breakfast area with walkout to a deck built on solid 2x12 joists overlooking the expansive property. Relax in the living room with custom built-ins surrounding the newer Napoleon gas fireplace, host family dinners in the spacious dining room, or work from home in the den/office (potential 4th bedroom). A spacious laundry/mudroom with garage access and a 2-piece bath complete this level. Upstairs, hardwood floors extend through the hall into the primary suite with a walk-through closet and ensuite privilege to a 4-piece bath with glass shower, soaker tub and luxurious heated towel bars. Two additional spacious bedrooms with brand-new carpet complete the level. The unfinished basement awaits your personal touch. Caistorville is a welcoming rural community with a new public library, surrounded by excellent schools such as Caistor Central Public School and South Lincoln High School, plus convenient shopping in Dunnville, Binbrook, and Hamilton just minutes away. With fibre internet, a back-up generator, and quick access to Highway 3, Highway 56, and the QEW, this property balances peaceful country living with modern connectivity. (id:63267)
Home overview
- Cooling Central air conditioning
- Heat source Natural gas
- Heat type Forced air
- Sewer/ septic Septic system
- # total stories 2
- # parking spaces 10
- Has garage (y/n) Yes
- # full baths 1
- # half baths 1
- # total bathrooms 2.0
- # of above grade bedrooms 3
- Has fireplace (y/n) Yes
- Community features School bus
- Subdivision 056 - west lincoln
- Water body name Wolf creek
- Directions 2156692
- Lot size (acres) 0.0
- Listing # X12428693
- Property sub type Single family residence
- Status Active
- Bedroom 4.52m X 3.48m
Level: 2nd - Bedroom 3.89m X 4.5m
Level: 2nd - Primary bedroom 5m X 3.3m
Level: 2nd - Living room 3.28m X 4.85m
Level: Main - Dining room 3.94m X 3.3m
Level: Main - Eating area 4.85m X 3.3m
Level: Main - Den 3.3m X 3.94m
Level: Main - Kitchen 3.43m X 3.76m
Level: Main - Laundry 2.06m X 4.85m
Level: Main
- Listing source url Https://www.realtor.ca/real-estate/28917179/849-caistorville-road-west-lincoln-west-lincoln-056-west-lincoln
- Listing type identifier Idx

$-2,933
/ Month

