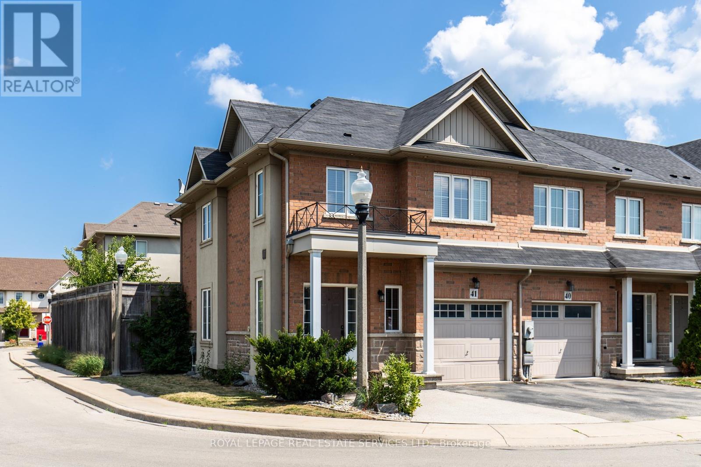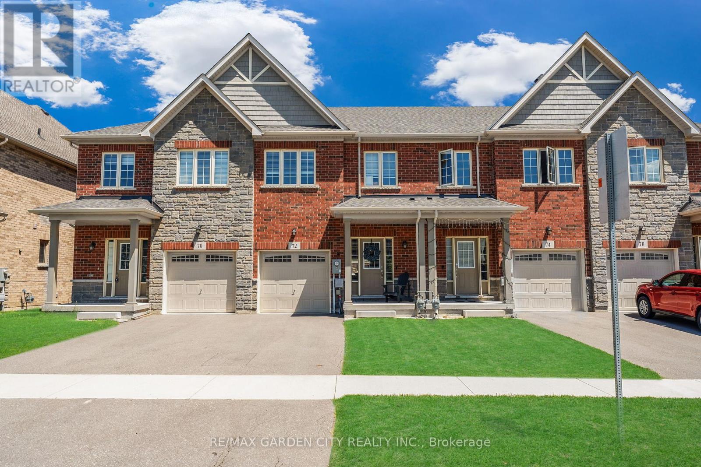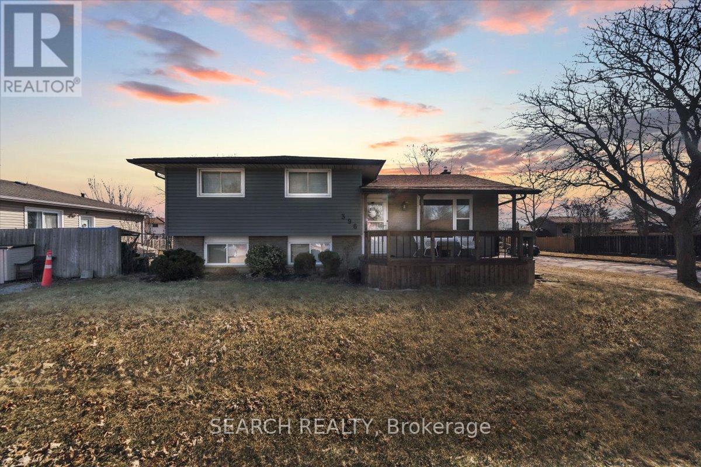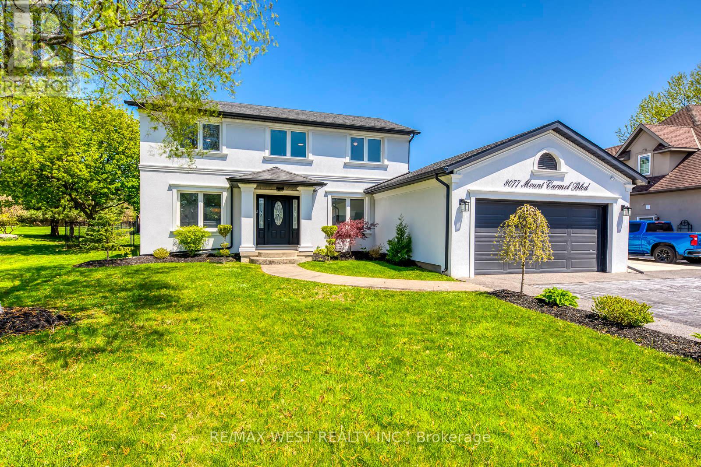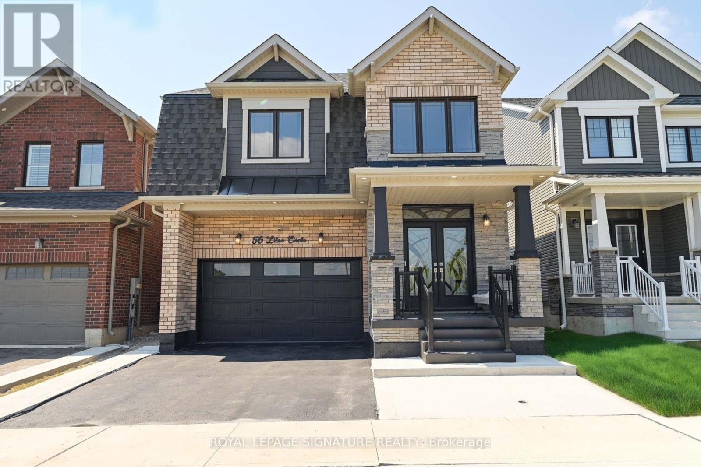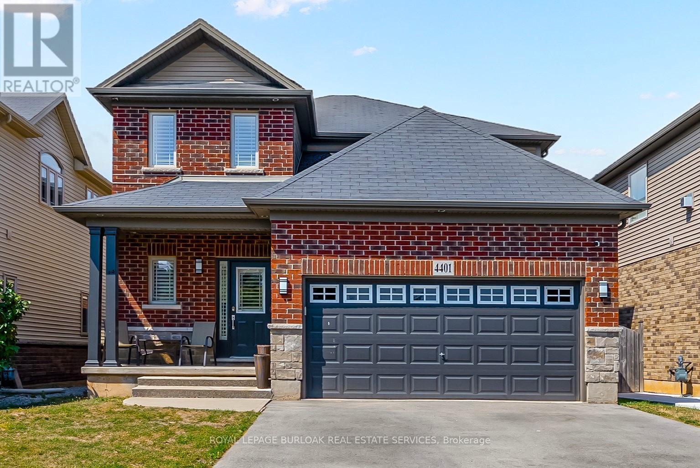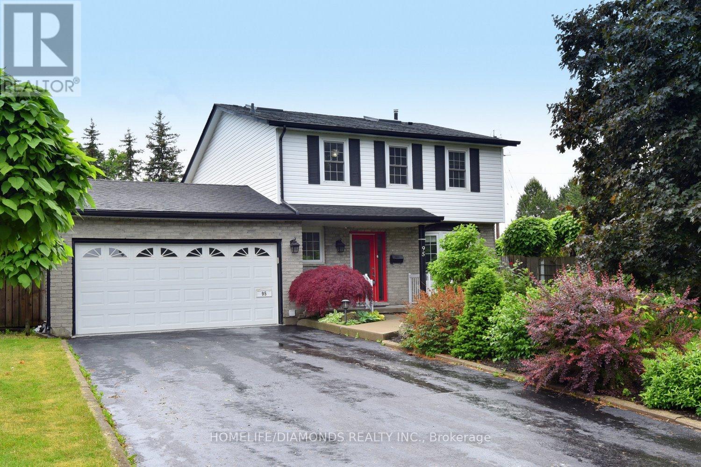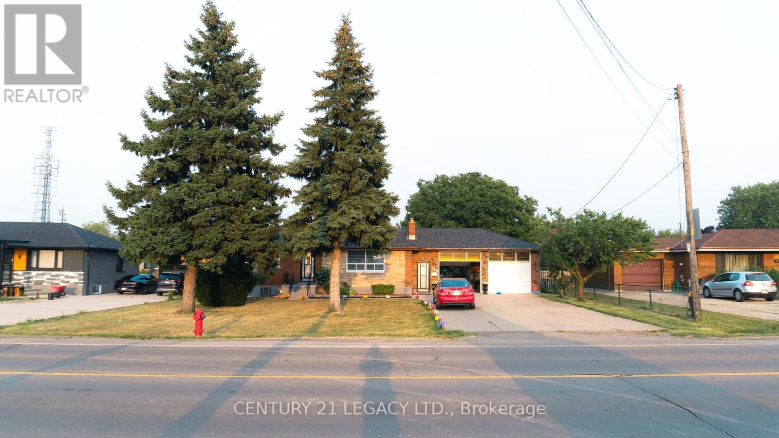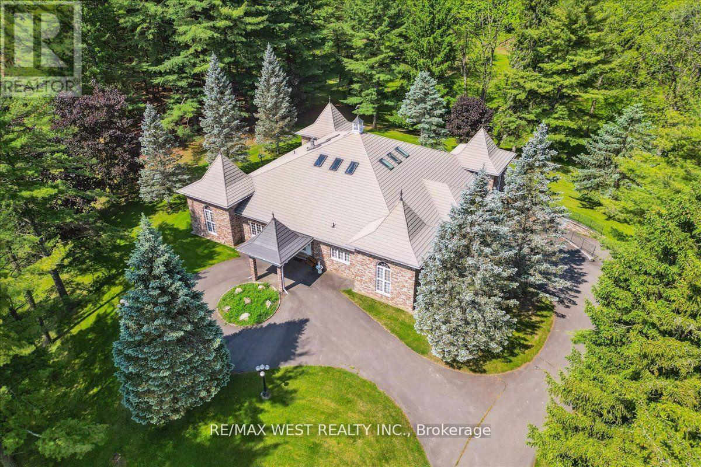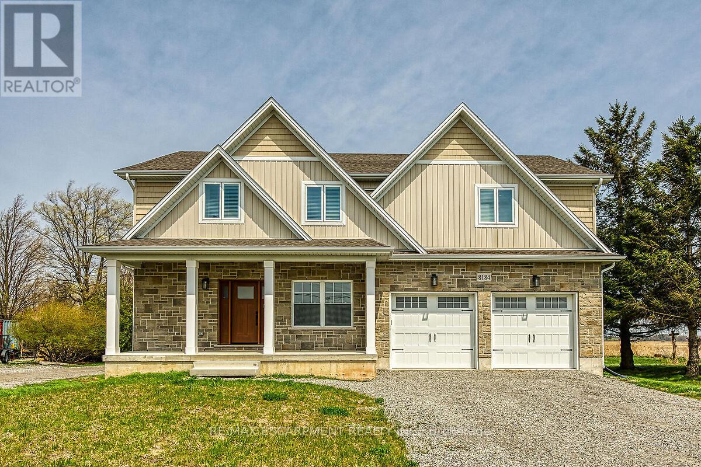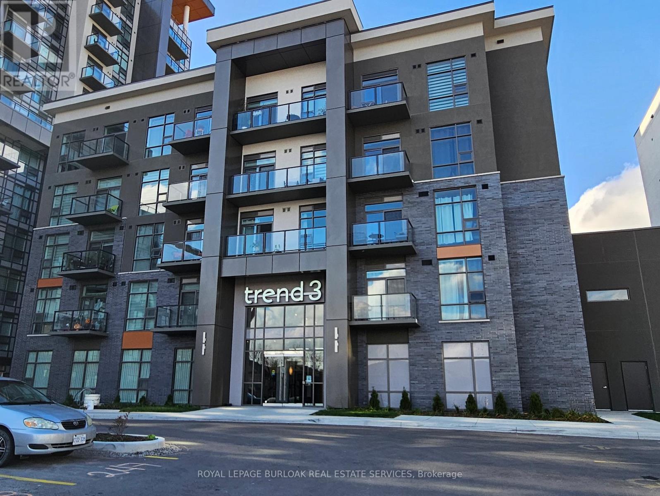- Houseful
- ON
- West Lincoln
- L0R
- 9 Richard Cres
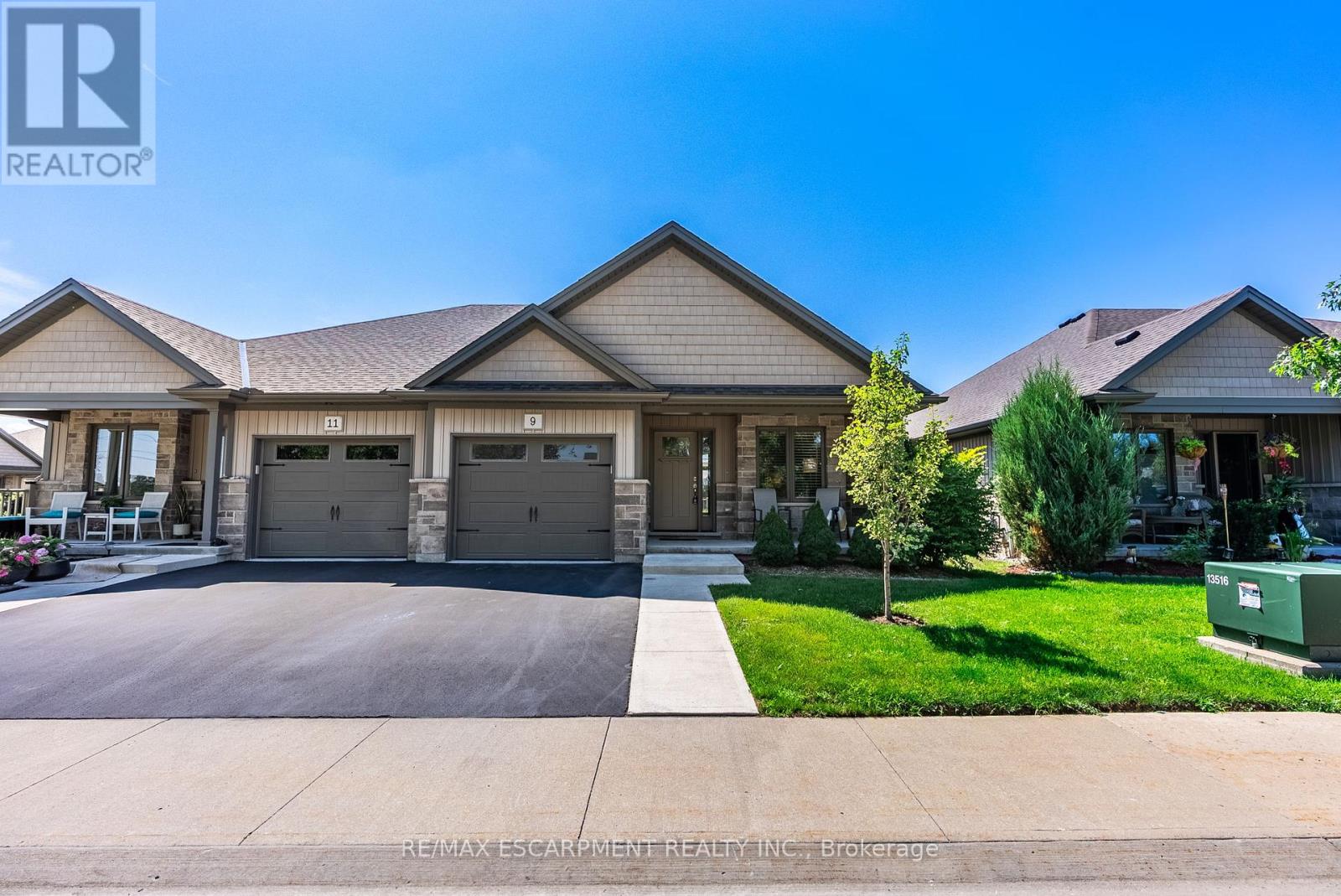
Highlights
Description
- Time on Houseful64 days
- Property typeSingle family
- StyleBungalow
- Median school Score
- Mortgage payment
Welcome to this beautifully spacious and well-maintained home, perfectly situated in a peaceful, family-friendly neighbourhood offering comfort, style and worry-free living at its finest. The open-concept main level is filled with natural light and showcases a thoughtfully designed kitchen, spacious living and dining area with the added convenience of main floor laundry. Enjoy two-and-a-half bathrooms, including one-and-a-half bathrooms on the main floor and a stylishly renovated full bath in the basement. With two bedrooms on the upper level and a third bedroom in the fully finished basement, there's room for families, downsizers or those seeking flexible space. The fully finished basement adds excellent functionality with a large recreation room, full bath, third bedroom and bonus room. Step outside to a low-maintenance patio that's perfect for summer barbecues, morning coffee or relaxing evenings under the stars. With space for outdoor dining and a petite garden, its an ideal spot to enjoy fresh air, entertain guests or grow your favourite herbs and flowers. With recent updates and thoughtful touches throughout, this home offers peace of mind and turn-key comfort. With ultra-low monthly fees of $185 covering the lawn sprinkler system, snow removal (including the driveway!), lawn maintenance, common elements insurance RSA. (id:63267)
Home overview
- Cooling Central air conditioning
- Heat source Natural gas
- Heat type Forced air
- Sewer/ septic Sanitary sewer
- # total stories 1
- # parking spaces 2
- Has garage (y/n) Yes
- # full baths 2
- # half baths 1
- # total bathrooms 3.0
- # of above grade bedrooms 3
- Community features Community centre
- Subdivision 057 - smithville
- Lot size (acres) 0.0
- Listing # X12305927
- Property sub type Single family residence
- Status Active
- Bathroom Measurements not available
Level: Lower - Bedroom 3.53m X 3.43m
Level: Lower - Utility Measurements not available
Level: Lower - Office 4.72m X 2.46m
Level: Lower - Recreational room / games room 6.65m X 4.29m
Level: Lower - Primary bedroom 3.63m X 4.57m
Level: Main - Living room 3.51m X 4.39m
Level: Main - Bathroom Measurements not available
Level: Main - Kitchen 3m X 3.35m
Level: Main - Bedroom 2.9m X 3.4m
Level: Main - Dining room 2.79m X 4.39m
Level: Main - Bathroom Measurements not available
Level: Main
- Listing source url Https://www.realtor.ca/real-estate/28650743/9-richard-crescent-west-lincoln-smithville-057-smithville
- Listing type identifier Idx

$-1,882
/ Month

