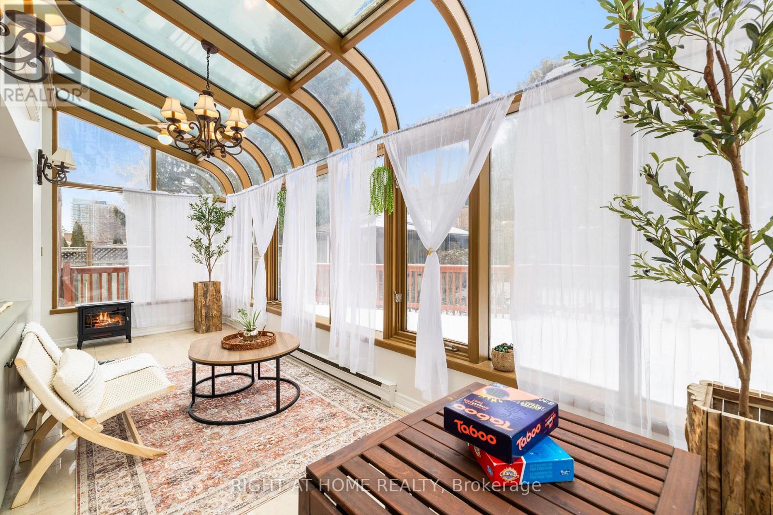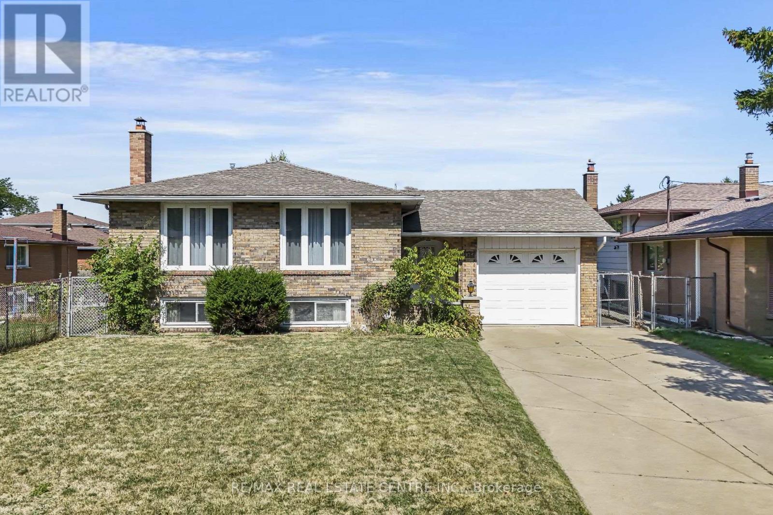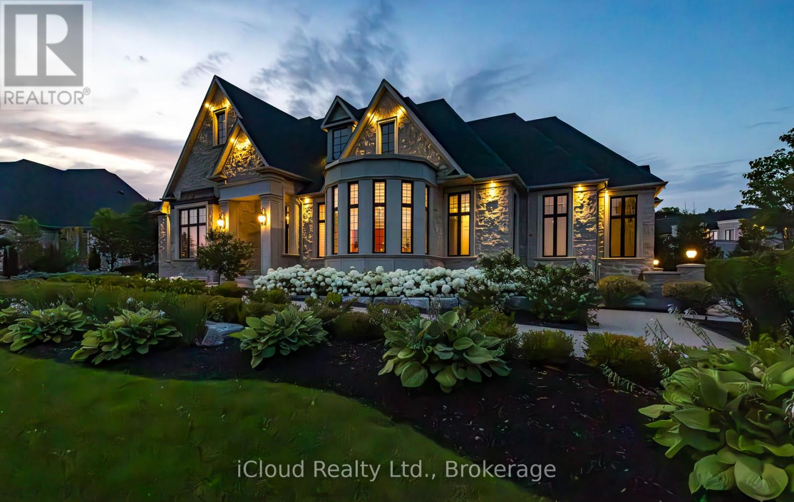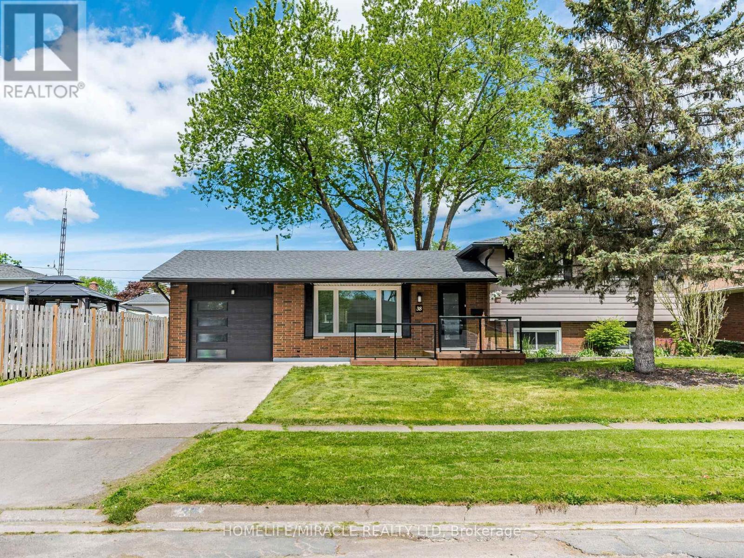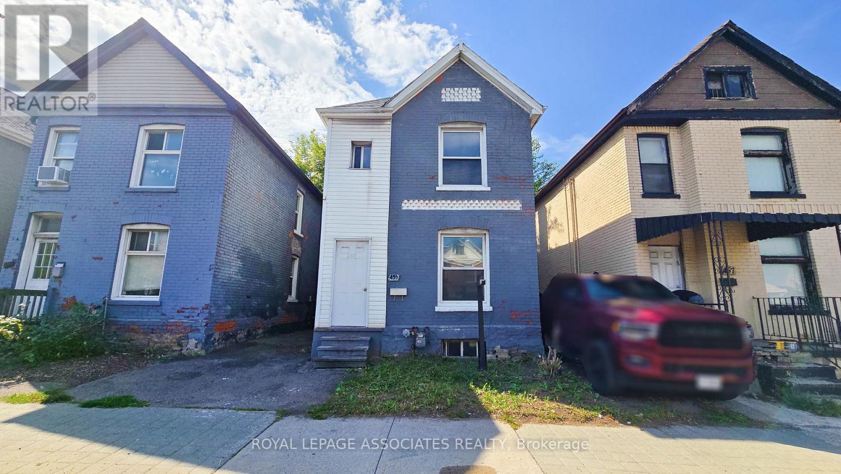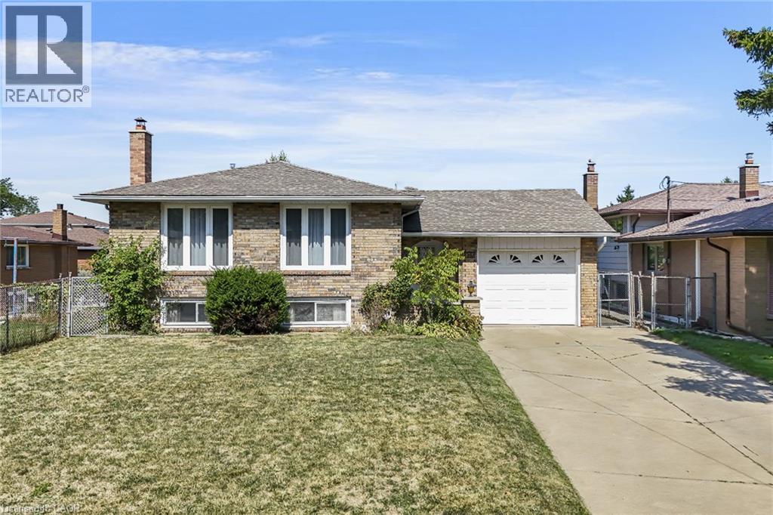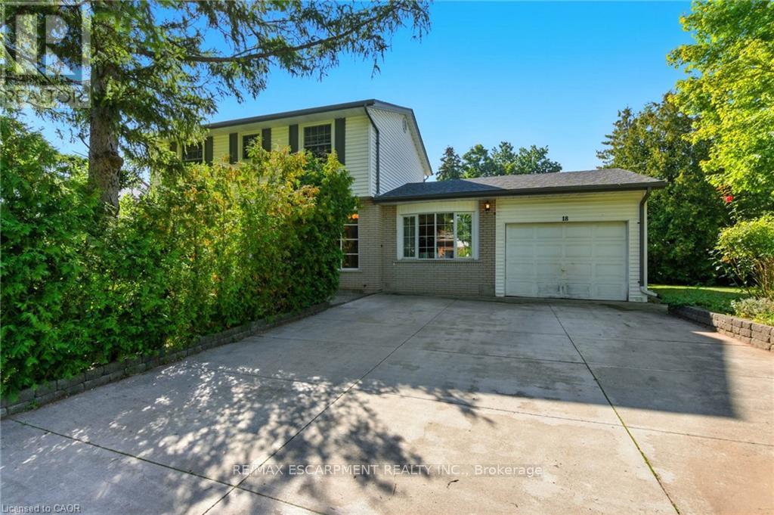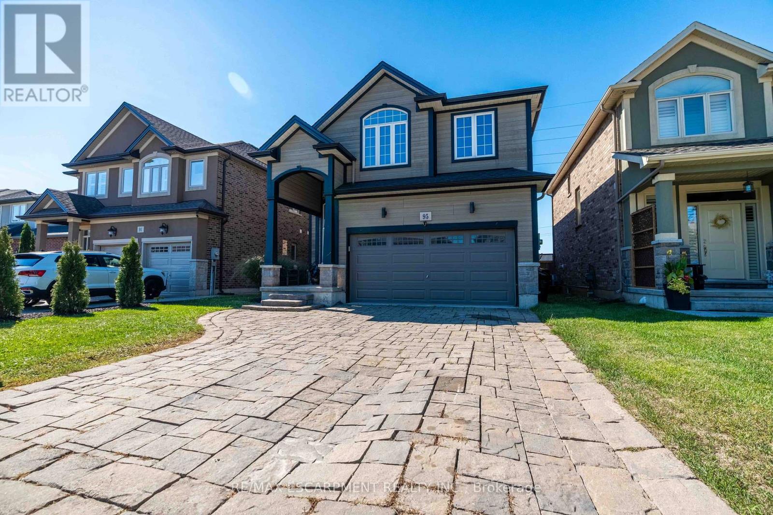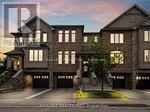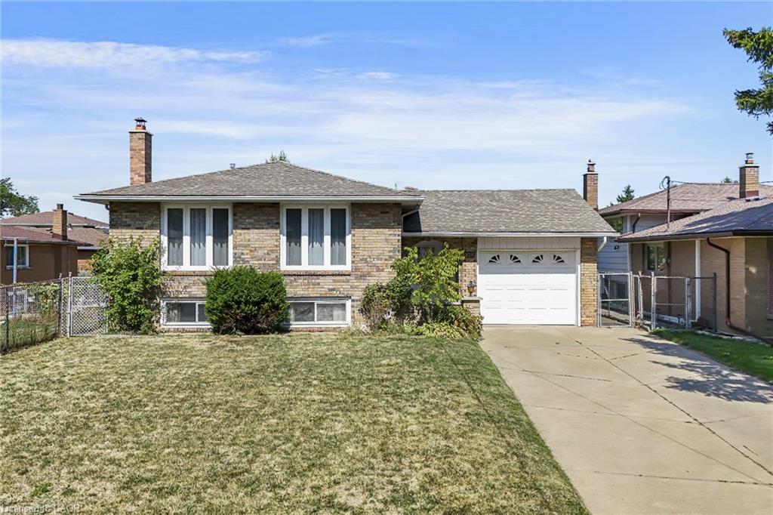- Houseful
- ON
- West Lincoln
- N0A
- 9544 David St
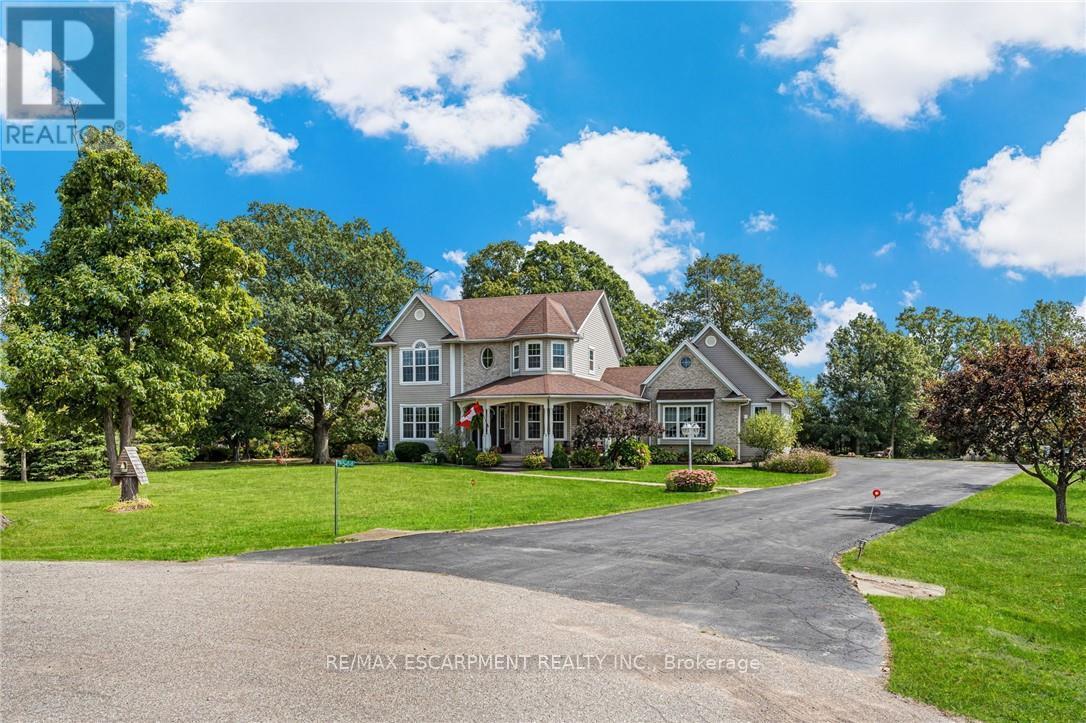
Highlights
Description
- Time on Housefulnew 7 hours
- Property typeSingle family
- Median school Score
- Mortgage payment
If a country home is what you are looking for, look no further. You will love this 2-storey home on an acre of land at the end of a quiet cul-de-sac. An inviting wrap-around front porch that leads you inside to the main floor features a bright office, powder room, and an eat-in kitchen/dining with granite counters and porcelain tile flooring that flows through to the foyer and powder room. The eat-in kitchen opens to a large back deck with a gazebo. Step into the formal dining room with lots of natural light, the living room highlighted by rich hardwood flooring and a cozy gas fireplace. Upstairs youll find a beautiful, spacious primary suite with a walk-through closet with custom cabinetry and an updated 4 pc ensuite. Two generous sized bedrooms each with closet space and natural light. A 4-pc bath, and a convenient laundry room. The finished bonus room above the double car garage is great for an extra bedroom, guest room or den. In the basement, a large rec room/exercise room, a crafting room and workshop space and a cold storage. A long paved driveway with parking for up to 10 vehicles. The double garage comes with two automatic door openers. Outside, plenty of shade from all of the mature oak trees, and two sheds - a charming she-shed, and a garden shed for extra storage. A double garage with two automatic door openers. You will love the beautiful yard with plenty of mature shade trees. This is a must-see! A rare opportunity to enjoy small-town living in a well-loved family home. (id:63267)
Home overview
- Cooling Central air conditioning
- Heat source Natural gas
- Heat type Forced air
- Sewer/ septic Septic system
- # total stories 2
- # parking spaces 10
- Has garage (y/n) Yes
- # full baths 2
- # half baths 1
- # total bathrooms 3.0
- # of above grade bedrooms 3
- Community features Community centre
- Subdivision 056 - west lincoln
- Directions 2238980
- Lot size (acres) 0.0
- Listing # X12401110
- Property sub type Single family residence
- Status Active
- Bathroom Measurements not available
Level: 2nd - Primary bedroom 3.73m X 4.17m
Level: 2nd - Bedroom 3.68m X 3.61m
Level: 2nd - Bedroom 3.53m X 3.38m
Level: 2nd - Laundry 2.51m X 1.73m
Level: 2nd - Bathroom Measurements not available
Level: 2nd - Other 6.68m X 3.35m
Level: 2nd - Other 5.05m X 5.03m
Level: Lower - Utility 3.63m X 7.01m
Level: Lower - Utility 0.89m X 1.88m
Level: Lower - Recreational room / games room 8.2m X 3.53m
Level: Lower - Cold room 2.69m X 5.89m
Level: Lower - Foyer 3.3m X 4.24m
Level: Main - Dining room 3.25m X 3.63m
Level: Main - Bathroom Measurements not available
Level: Main - Eating area 4.39m X 3.73m
Level: Main - Living room 3.68m X 4.8m
Level: Main - Kitchen 3.23m X 4.34m
Level: Main
- Listing source url Https://www.realtor.ca/real-estate/28857454/9544-david-street-west-lincoln-west-lincoln-056-west-lincoln
- Listing type identifier Idx

$-2,666
/ Month

