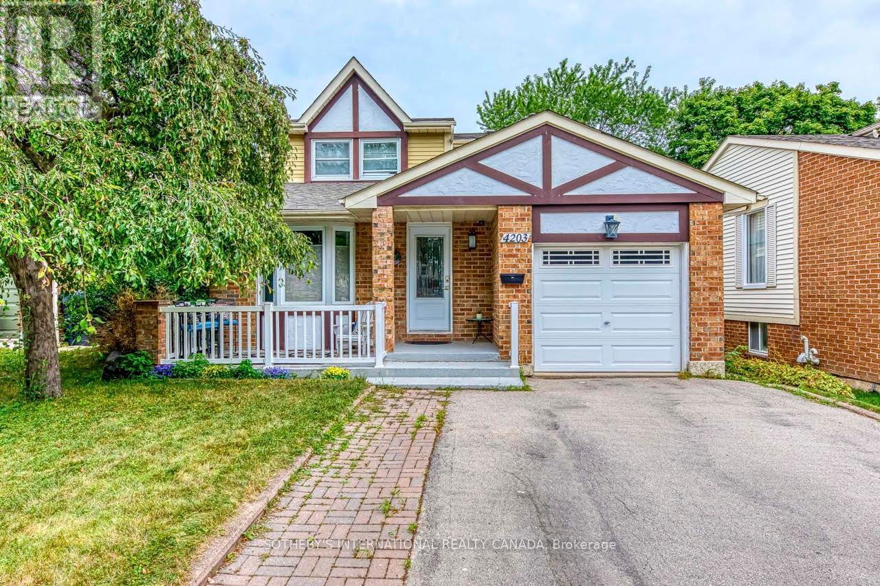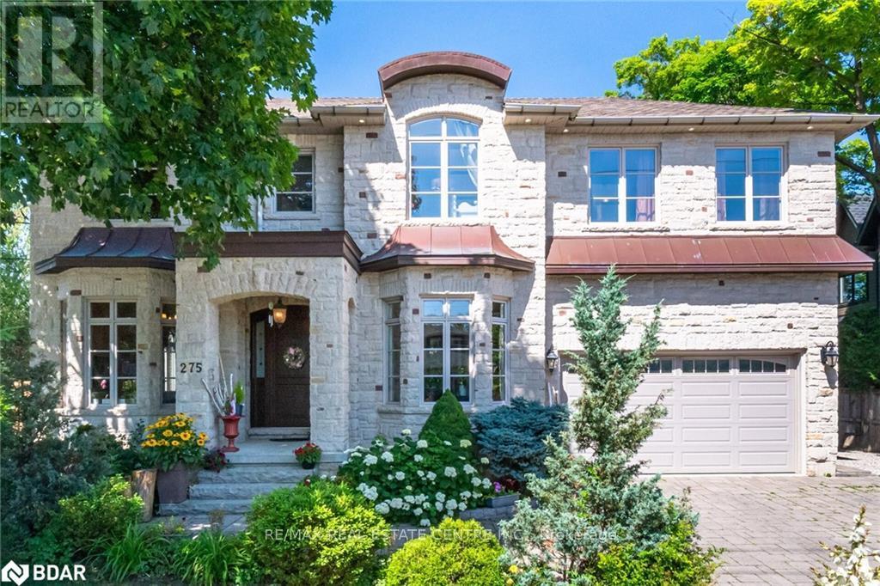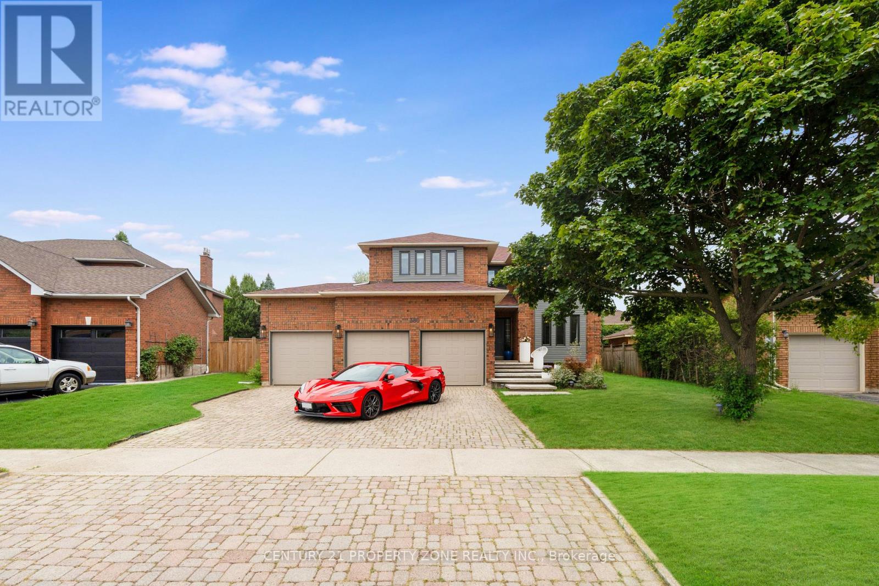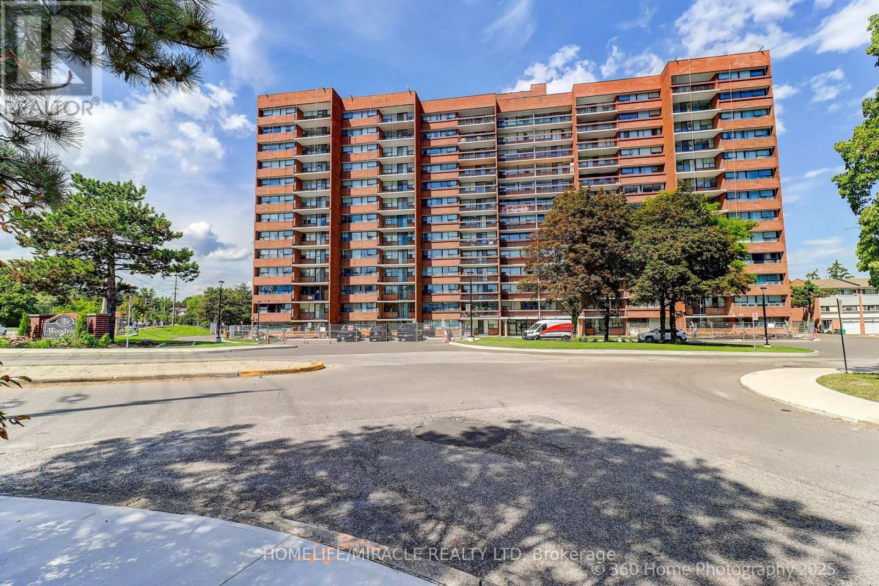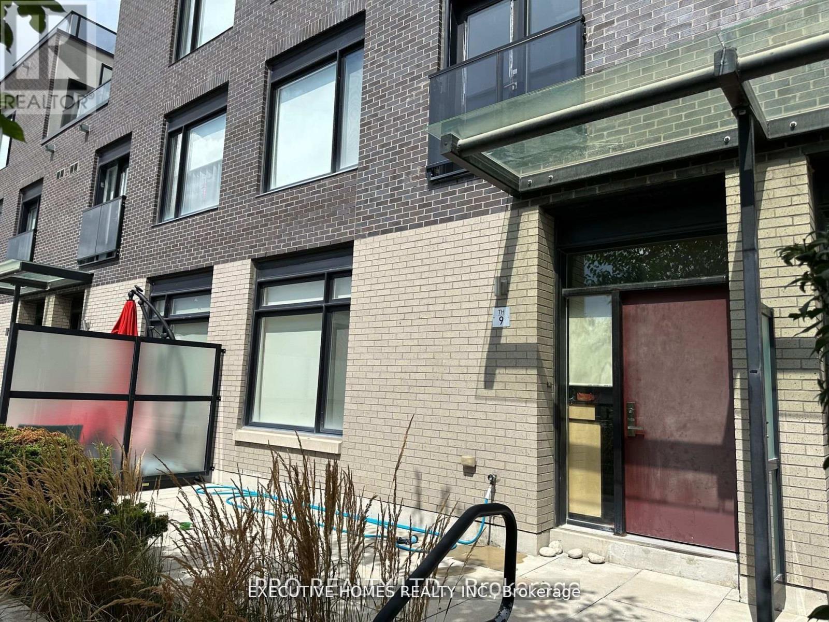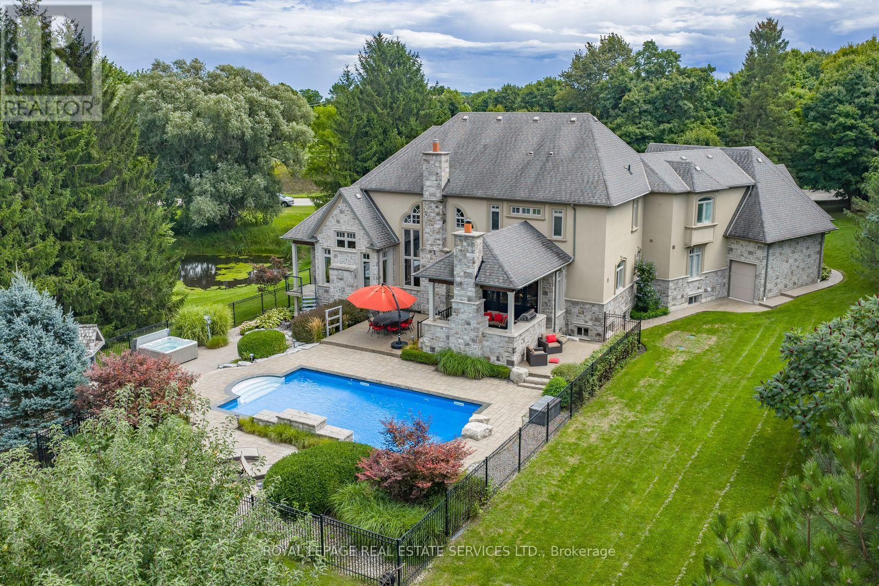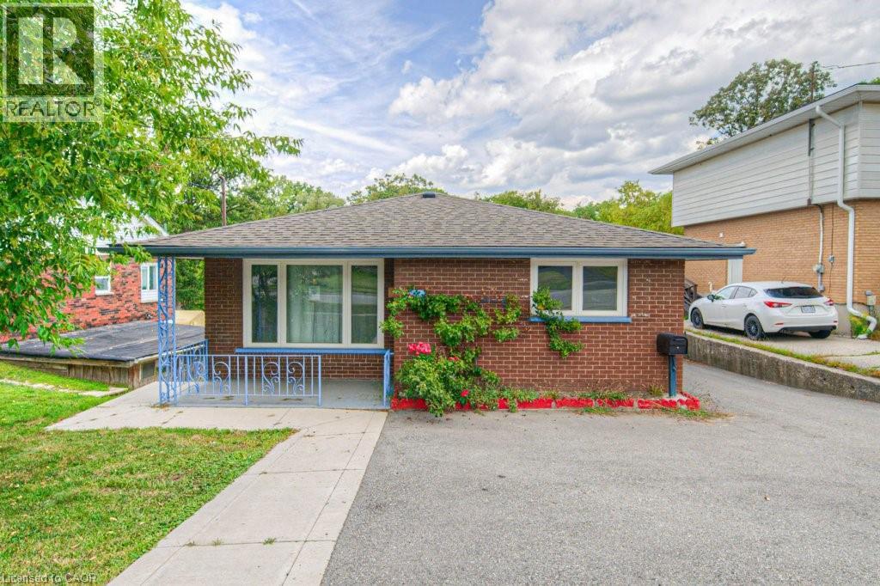- Houseful
- ON
- West Lincoln
- L0R
- 9592 Concession 5
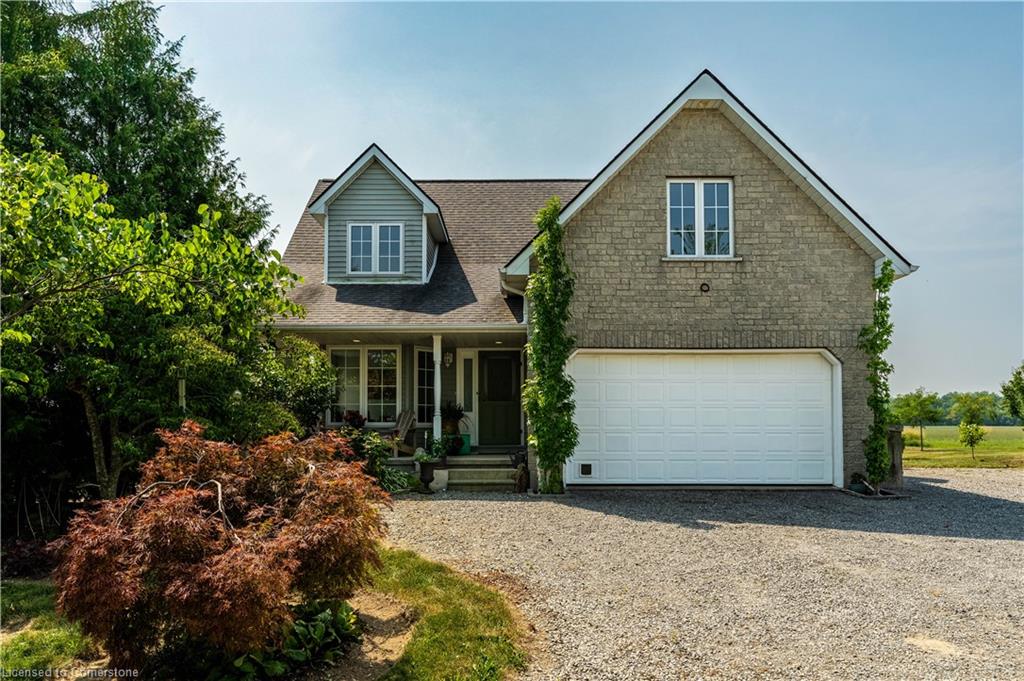
9592 Concession 5
9592 Concession 5
Highlights
Description
- Home value ($/Sqft)$484/Sqft
- Time on Houseful29 days
- Property typeResidential
- StyleTwo story
- Median school Score
- Lot size229.34 Acres
- Year built2000
- Garage spaces2
- Mortgage payment
This thoughtfully designed home is nestled on 2.1 acres of private, picturesque land with extensive frontage. Built in 2000, the home combines modern comfort with rural serenity, offering breathtaking views of nature from every window. The custom hickory kitchen is the heart of the home, opening to a bright, separate dining room with stunning views. Just off the kitchen is a spacious patio with a hot tub, and plenty of room to entertain “pondside”— it's such a peaceful setting. The upper-level features 2 large bedrooms, main bathroom, as well as a third bedroom - a large master bedroom with walk-in closet and a spa-inspired ensuite. The laundry room is conveniently located on the bedroom level, with washer, dryer, and sink. The finished basement adds flexibility, with a cozy wood stove, fourth bedroom, and full bathroom with shower—plus a separate walk-out entrance to the garden, making it perfect for in-laws, guests, or a private home office. Outdoors, the property is a true retreat. A large pond with a waterfall, a smaller koi pond with a hammock, and a fully fenced vegetable garden create a peaceful, self-sustaining lifestyle. The picturesque small animal barn and whimsical chicken coop are not only functional but photo-worthy, often used for wedding shoots. A charming roadside stand is ready for selling fresh eggs, flowers, or produce. For those with a home-based landscaping or construction business, this property delivers unmatched value; A shipping container with dedicated hydro provides excellent equipment storage or workshop space, while the expansive lot accommodates trailers, oversized vehicles, and parking for 10+ cars. The working yard has been thoughtfully landscaped to remain out of sight from the home’s main living areas and front porch. Whether you're looking for a peaceful rural lifestyle, space to grow your business, or a bit of both—this one-of-a-kind property offers endless possibilities.
Home overview
- Cooling Central air
- Heat type Forced air-propane, wood stove
- Pets allowed (y/n) No
- Sewer/ septic Septic tank
- Construction materials Stone, vinyl siding
- Roof Asphalt shing
- Exterior features Landscape lighting, landscaped, lighting, privacy, storage buildings
- # garage spaces 2
- # parking spaces 12
- Has garage (y/n) Yes
- Parking desc Attached garage, garage door opener
- # full baths 3
- # half baths 1
- # total bathrooms 4.0
- # of above grade bedrooms 4
- # of below grade bedrooms 1
- # of rooms 16
- Appliances Water heater owned, dishwasher, dryer, hot water tank owned, refrigerator, stove, washer
- Has fireplace (y/n) Yes
- Laundry information Upper level
- Interior features Central vacuum, auto garage door remote(s), in-law floorplan
- County Niagara
- Area West lincoln
- Water body type Pond, lake/pond
- Water source Cistern, well
- Zoning description A2
- Lot desc Rural, irregular lot, ample parking, landscaped, quiet area
- Lot dimensions 229.34 x
- Water features Pond, lake/pond
- Approx lot size (range) 2.0 - 4.99
- Basement information Separate entrance, walk-up access, full, finished, sump pump
- Building size 2583
- Mls® # 40757633
- Property sub type Single family residence
- Status Active
- Virtual tour
- Tax year 2025
- Primary bedroom Second
Level: 2nd - Bedroom Second
Level: 2nd - Bedroom Second
Level: 2nd - Bathroom Second
Level: 2nd - Bathroom Second
Level: 2nd - Laundry Second
Level: 2nd - Cold room Basement
Level: Basement - Bathroom Basement
Level: Basement - Utility Basement
Level: Basement - Bedroom Basement
Level: Basement - Recreational room Basement
Level: Basement - Living room Main
Level: Main - Bathroom Main
Level: Main - Eat in kitchen Main
Level: Main - Dining room Main
Level: Main - Foyer Main
Level: Main
- Listing type identifier Idx

$-3,333
/ Month

