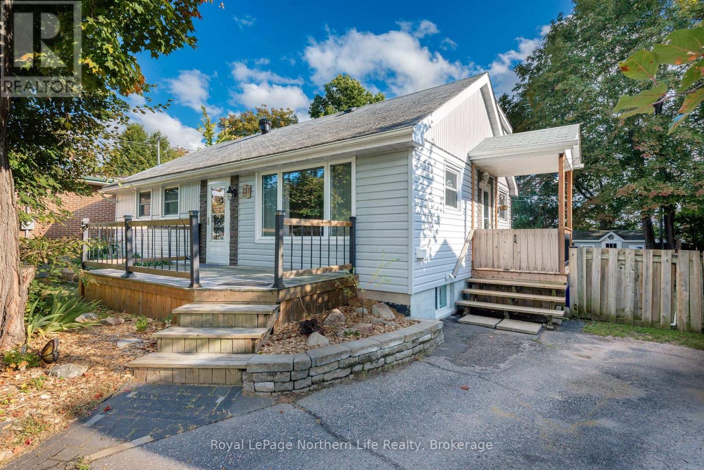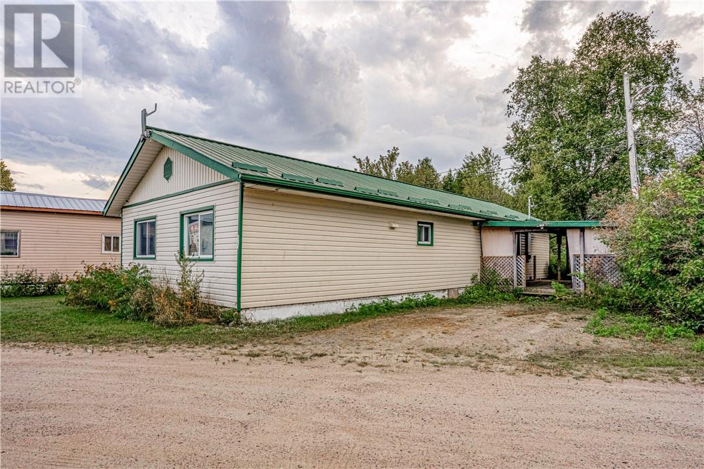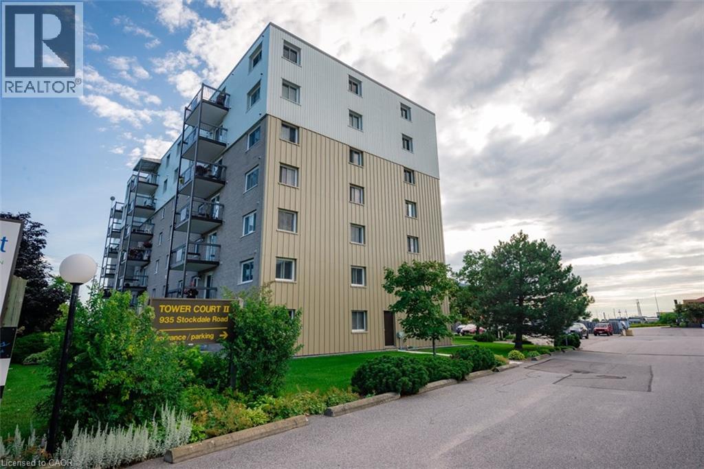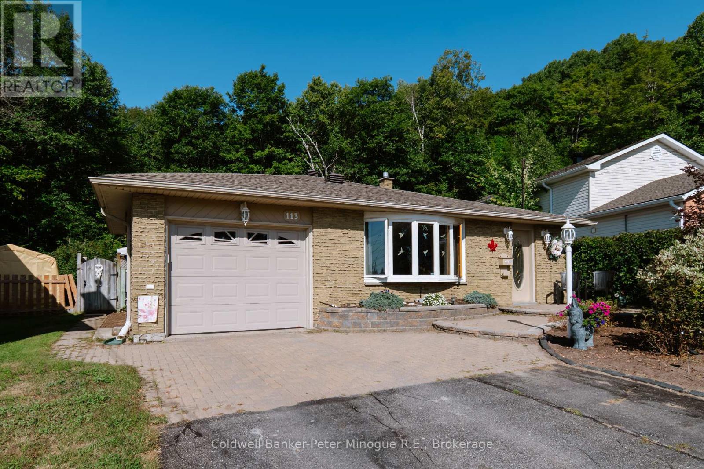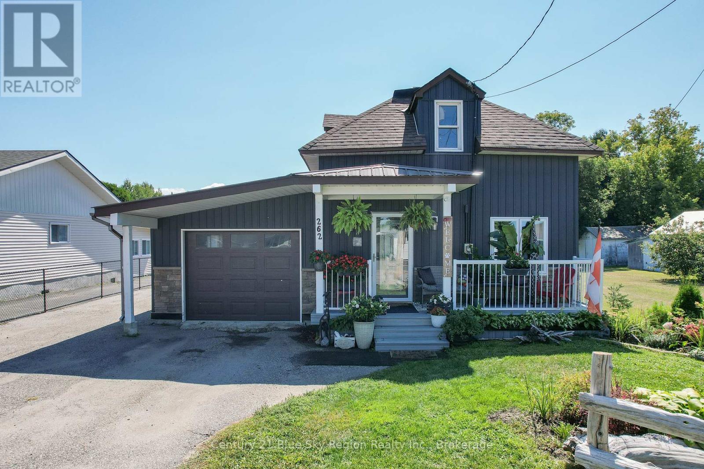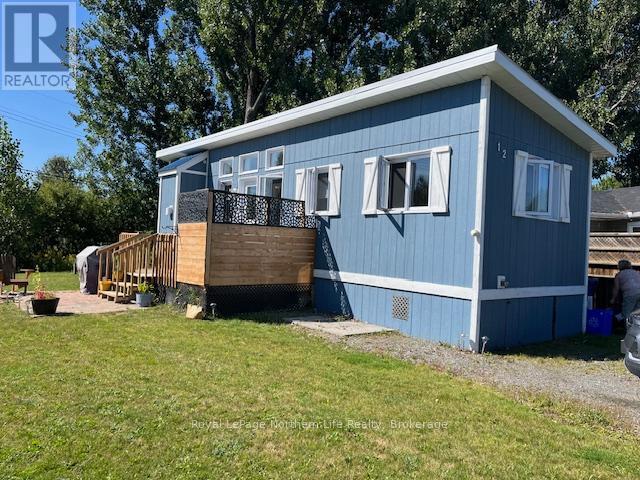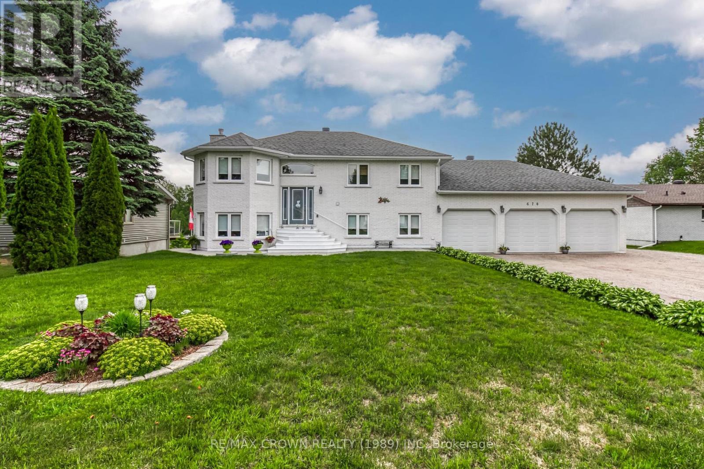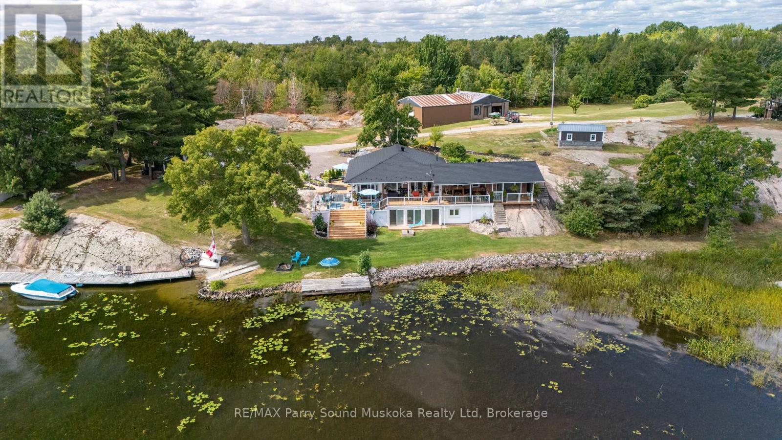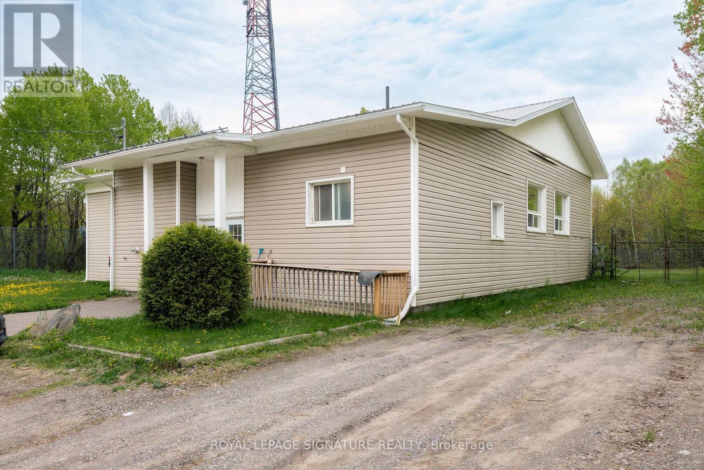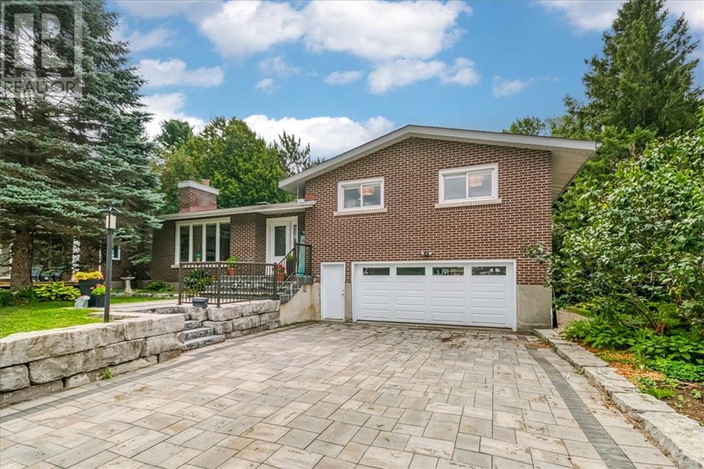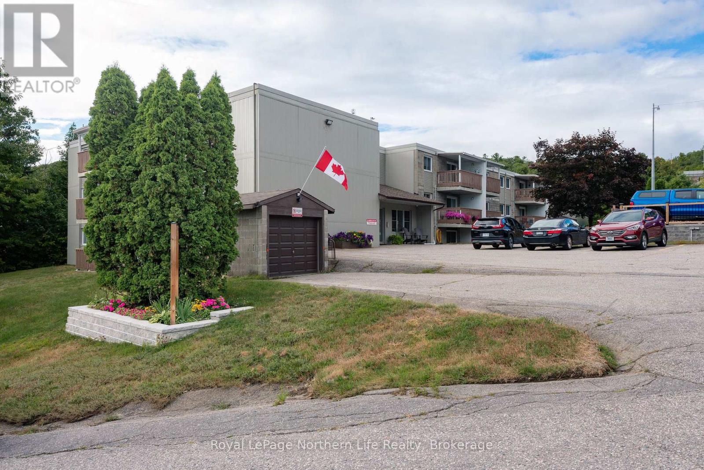- Houseful
- ON
- West Nipissing Sturgeon Falls
- P2B
- 125 Main St
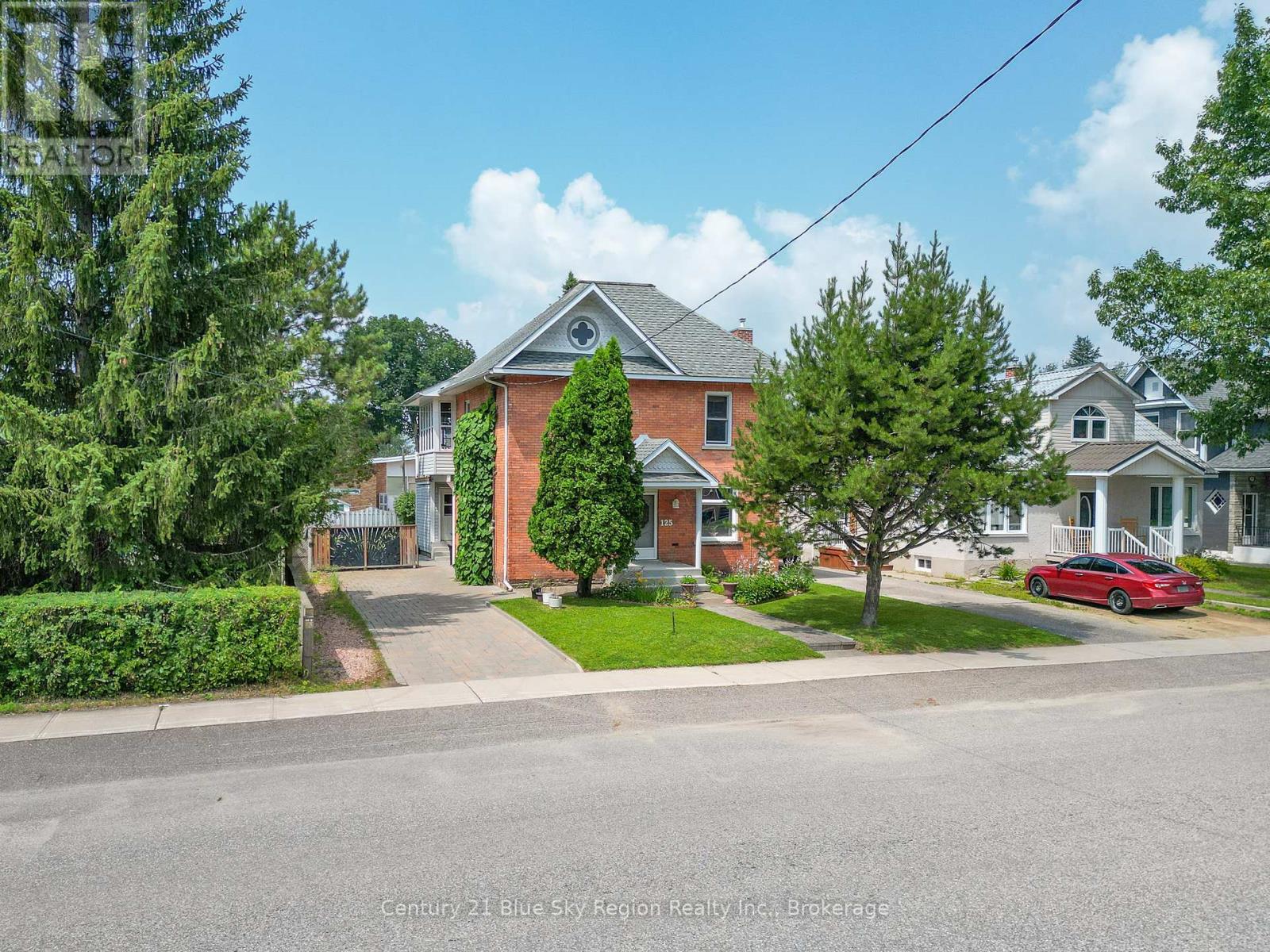
Highlights
Description
- Time on Houseful39 days
- Property typeSingle family
- Median school Score
- Mortgage payment
Step into timeless charm with this beautifully maintained century home, offering a perfect blend of historic character and modern convenience. Featuring 3 spacious bedrooms and 2 full bathrooms, this home is ideal for families or anyone who appreciates classic architecture with thoughtful updates. The main floor boasts a bright, functional kitchen with ample cabinetry and counter space, a generous open-concept living and dining area, a cozy front sitting room, an additional living room, and a full bathroom just off the kitchen. Upstairs, you'll find three well-sized bedrooms, a second full bathroom, a convenient laundry room, and a comfortable family room that opens to a lovely sunroom. From there, step out onto the private deck, perfect for morning coffee or quiet evenings.Situated in a prime location close to shopping, dining, and banking, this home offers both convenience and character. Recent updates include new shingles in 2024.Dont miss the opportunity to own this inviting, turn-of-the-century gem! (id:55581)
Home overview
- Heat source Natural gas
- Heat type Forced air
- Sewer/ septic Sanitary sewer
- # total stories 2
- # parking spaces 3
- # full baths 2
- # total bathrooms 2.0
- # of above grade bedrooms 3
- Has fireplace (y/n) Yes
- Subdivision Sturgeon falls
- Lot desc Landscaped
- Lot size (acres) 0.0
- Listing # X12310284
- Property sub type Single family residence
- Status Active
- Family room 5.56m X 4.42m
Level: 2nd - Bathroom 2.21m X 1.4m
Level: 2nd - 3rd bedroom 3.52m X 3.35m
Level: 2nd - Laundry 4.62m X 1.7m
Level: 2nd - Primary bedroom 4.9m X 3.38m
Level: 2nd - Sunroom 3.4m X 1.85m
Level: 2nd - 2nd bedroom 4.6m X 2.51m
Level: 2nd - Kitchen 5.31m X 3.48m
Level: Main - Sitting room 4.5m X 2.64m
Level: Main - Living room 4.47m X 3.66m
Level: Main - Living room 7.42m X 3.38m
Level: Main - Bathroom 3.17m X 1.55m
Level: Main
- Listing source url Https://www.realtor.ca/real-estate/28659819/125-main-street-west-nipissing-sturgeon-falls-sturgeon-falls
- Listing type identifier Idx

$-1,253
/ Month

