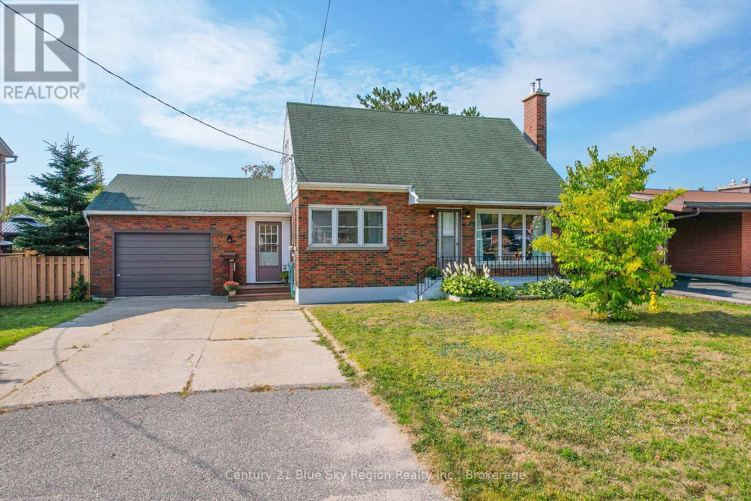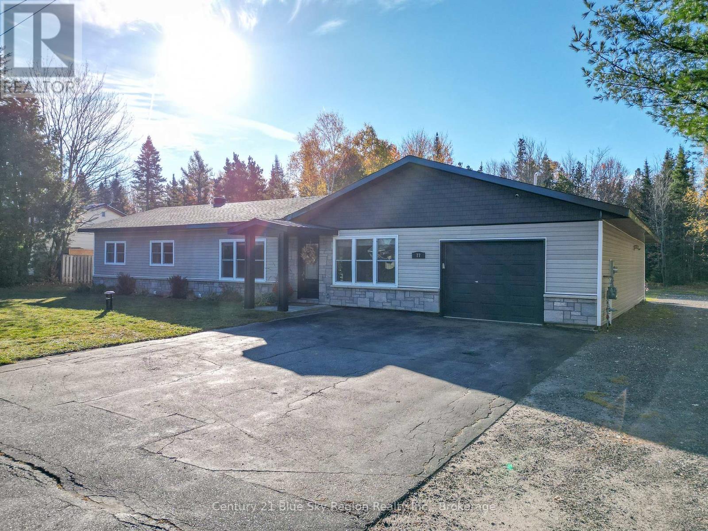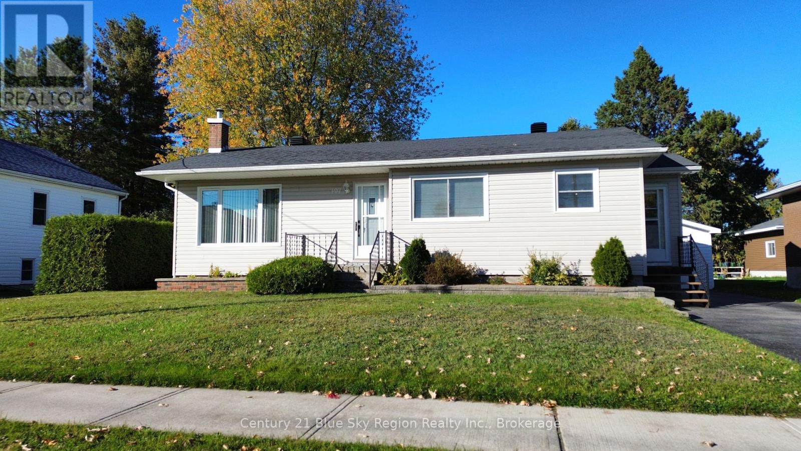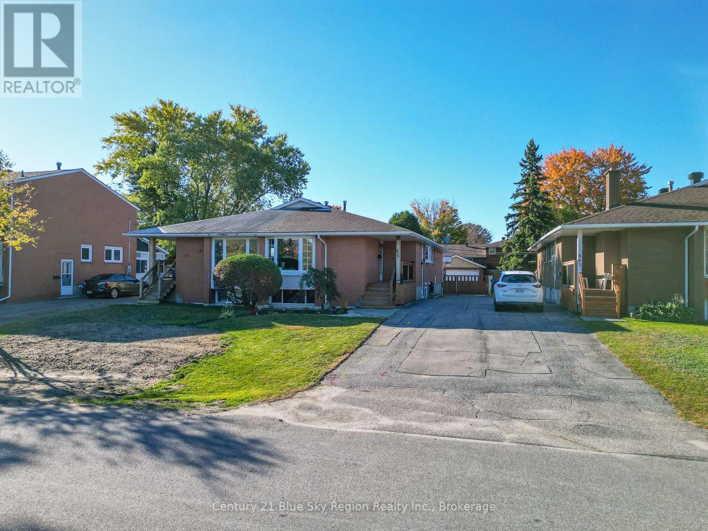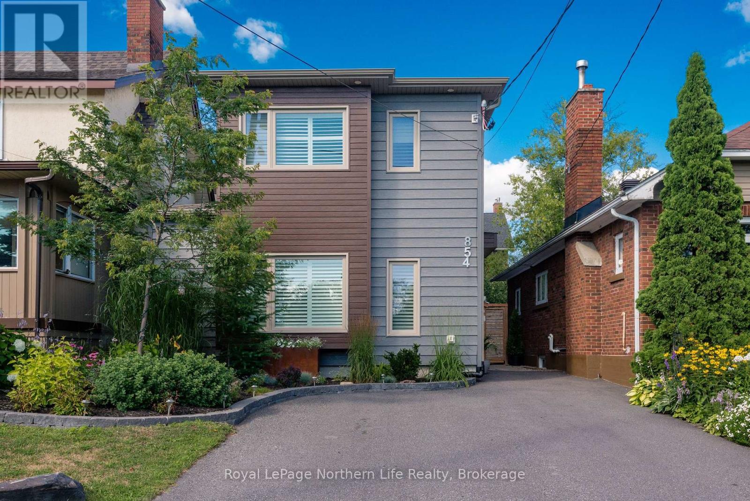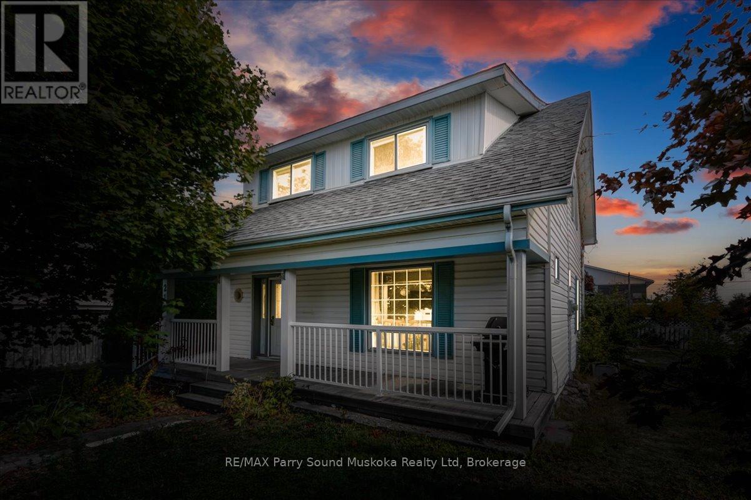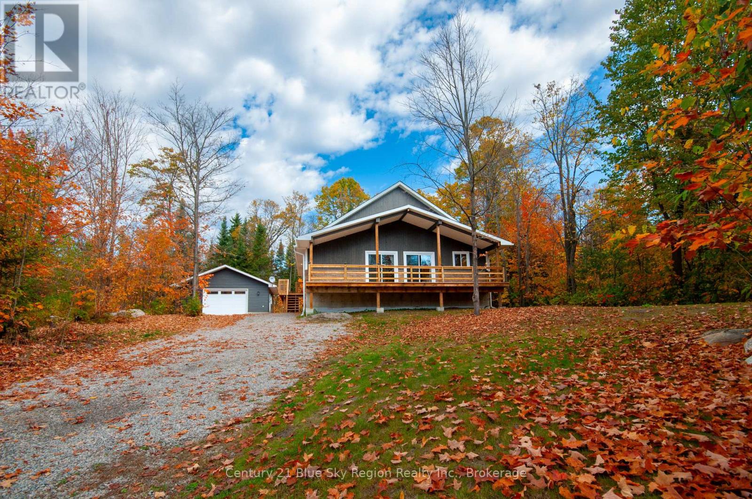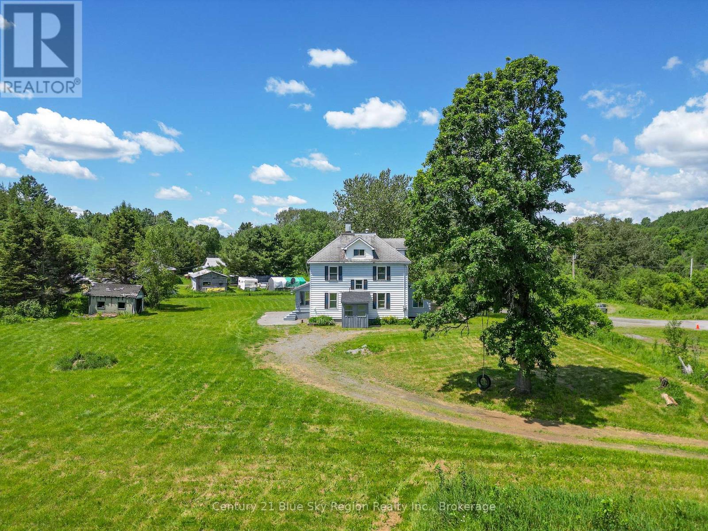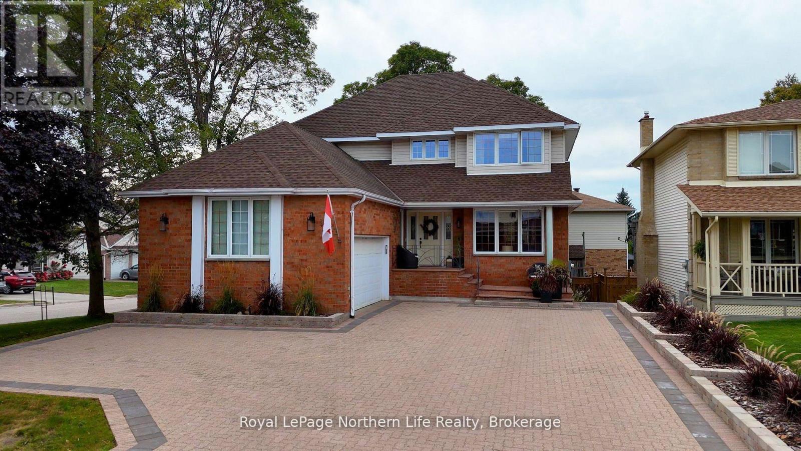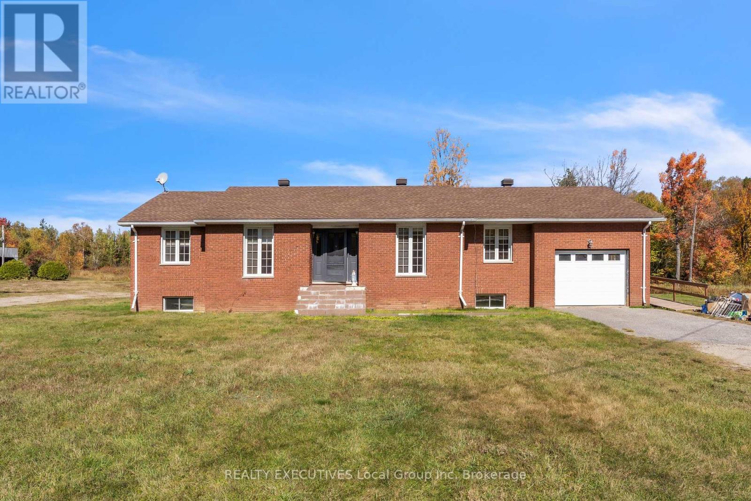- Houseful
- ON
- West Nipissing Sturgeon Falls
- P2B
- 61 Third St
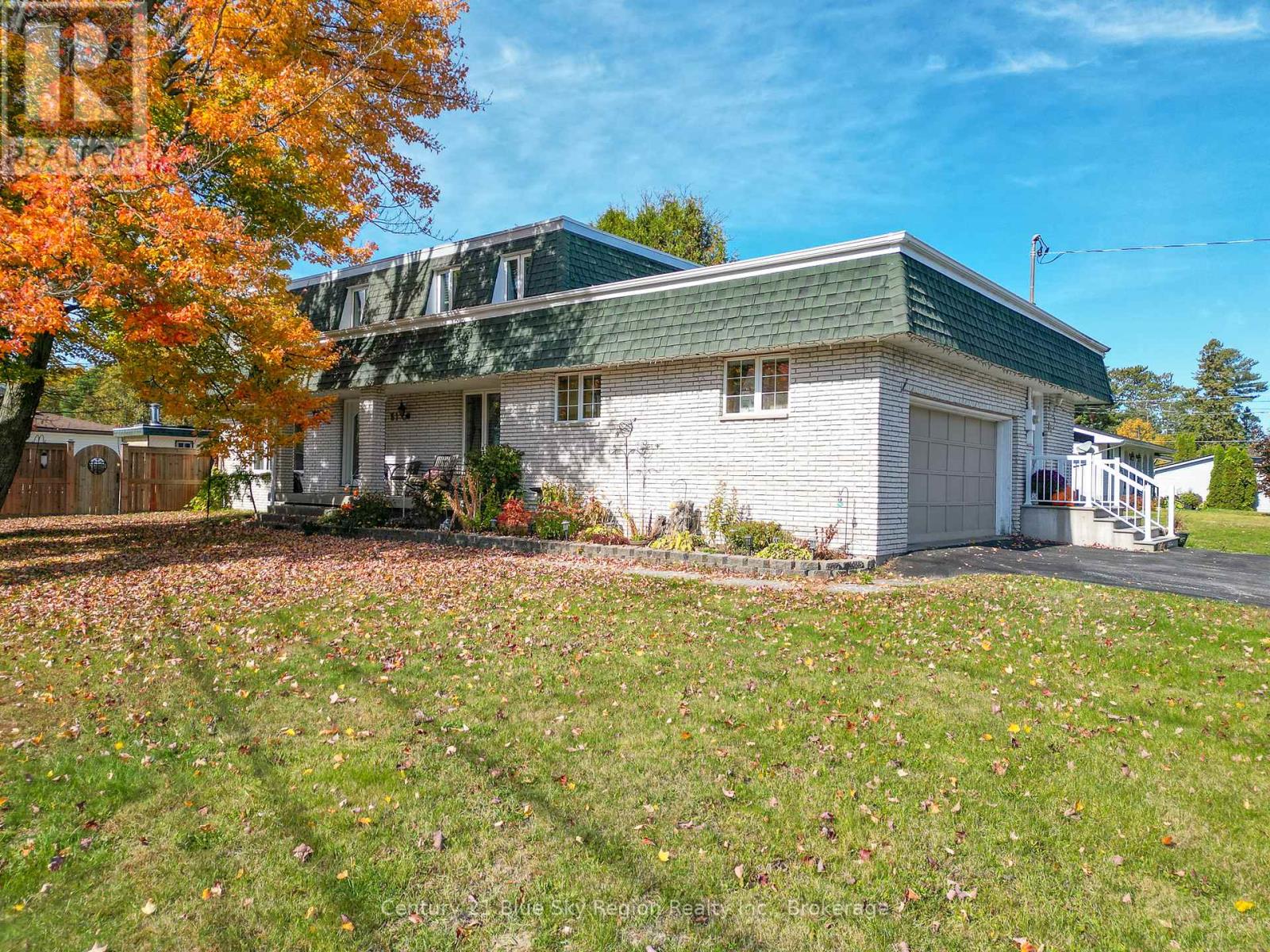
Highlights
Description
- Time on Housefulnew 11 hours
- Property typeSingle family
- Median school Score
- Mortgage payment
Welcome to this spacious 2-storey home, perfectly situated on a desirable corner lot measuring 66 x 132 ft. Ideal for a growing family, this property offers comfort, functionality, and plenty of space inside and out. The main floor features a large foyer with laundry, an open-concept kitchen with granite countertops, and a separate dining room perfect for family meals and entertaining. The generous living room offers a walkout to the deck and pool area, creating the perfect space for summer relaxation. Upstairs, you'll find four bedrooms and a beautifully updated bathroom complete with a large soaker tub, separate shower, and double sinks. The fully finished basement adds even more living space, featuring a spacious one-bedroom in-law suite with a gas fireplace and a separate entrance is ideal for extended family or guests. Additional highlights include an attached 22 x 24 garage, a new pool and deck, and an outdoor sauna for year-round enjoyment. This home truly has it all, modern comfort, thoughtful updates, and space for everyone to enjoy. (id:63267)
Home overview
- Heat source Natural gas
- Heat type Hot water radiator heat
- Has pool (y/n) Yes
- Sewer/ septic Sanitary sewer
- # total stories 2
- Fencing Fully fenced, fenced yard
- # parking spaces 4
- Has garage (y/n) Yes
- # full baths 2
- # half baths 1
- # total bathrooms 3.0
- # of above grade bedrooms 5
- Community features School bus, community centre
- Subdivision Sturgeon falls
- Lot desc Landscaped
- Lot size (acres) 0.0
- Listing # X12462838
- Property sub type Single family residence
- Status Active
- Bedroom 3.65m X 3.25m
Level: 2nd - Bedroom 3.83m X 3.58m
Level: 2nd - Primary bedroom 8.15m X 3.58m
Level: 2nd - Bedroom 3.65m X 2.64m
Level: 2nd - Bathroom 5.11m X 3.31m
Level: 2nd - Kitchen 5.25m X 3.81m
Level: Basement - Bedroom 3.83m X 3.22m
Level: Basement - Living room 5.25m X 3.96m
Level: Basement - Other 1.72m X 2.41m
Level: Basement - Foyer 5.07m X 3.22m
Level: Basement - Dining room 7m X 3.77m
Level: Basement - Bathroom 2.19m X 1.95m
Level: Basement - Dining room 3.58m X 3.88m
Level: Main - Laundry 2.64m X 1.7m
Level: Main - Living room 8.01m X 5.35m
Level: Main - Kitchen 7.12m X 3.96m
Level: Main - Bathroom 1.8m X 1.59m
Level: Main
- Listing source url Https://www.realtor.ca/real-estate/28990395/61-third-street-west-nipissing-sturgeon-falls-sturgeon-falls
- Listing type identifier Idx

$-1,946
/ Month

