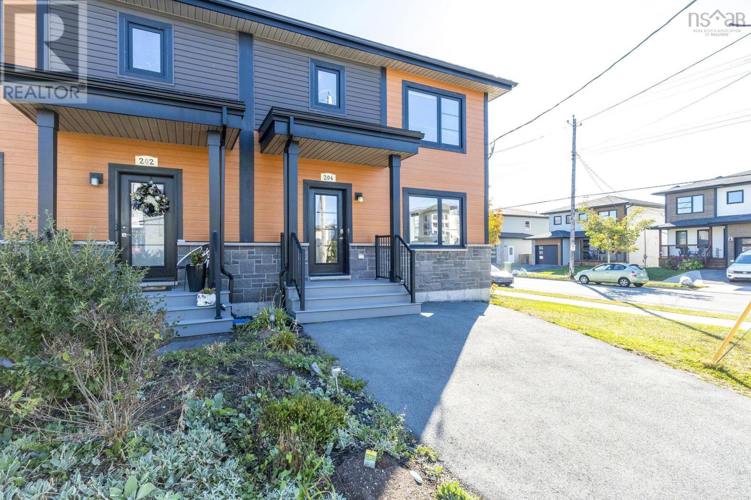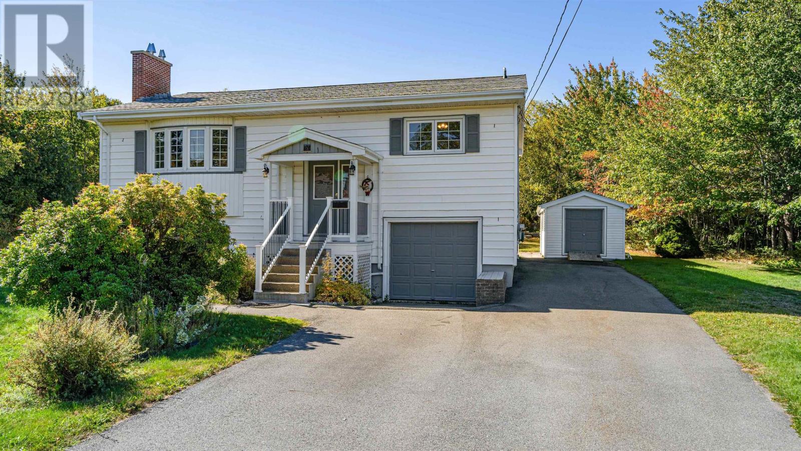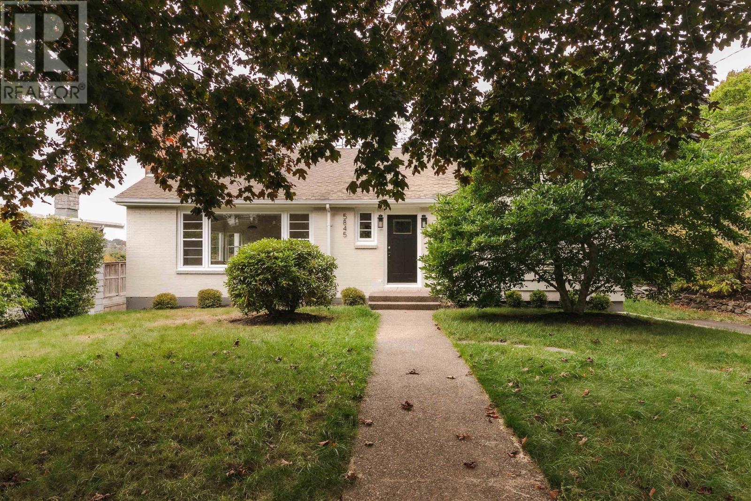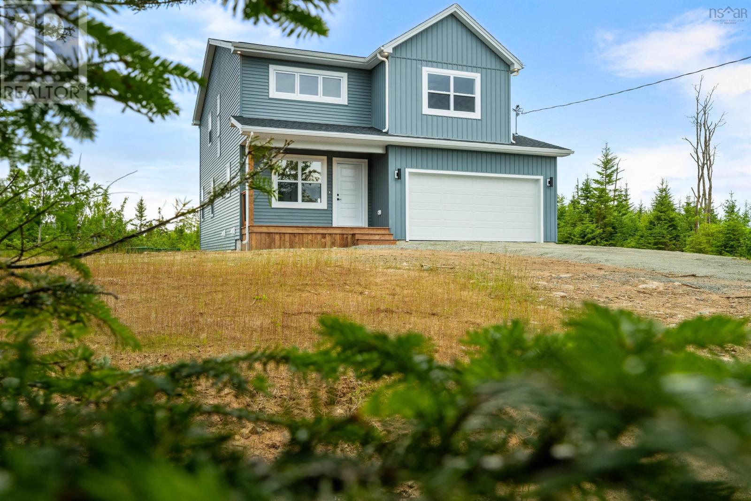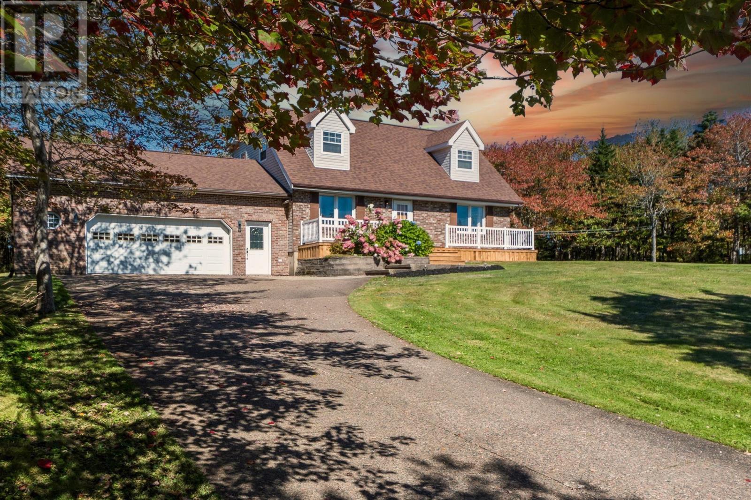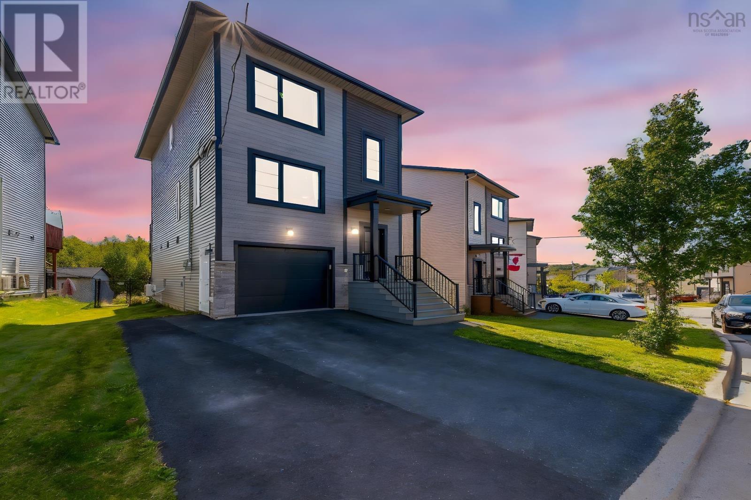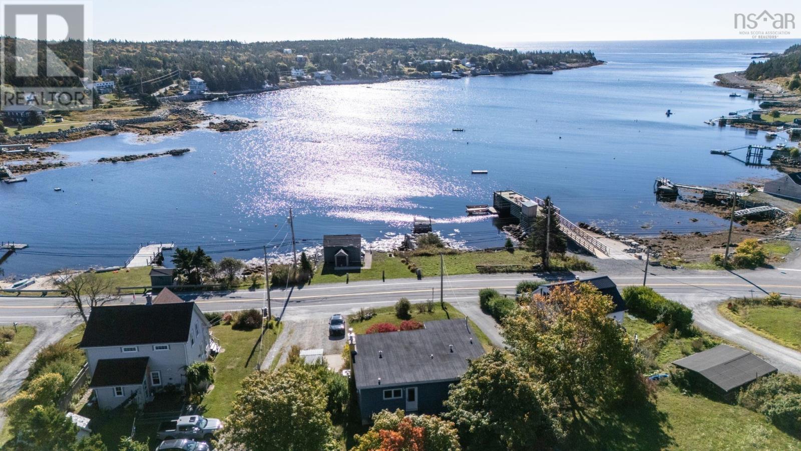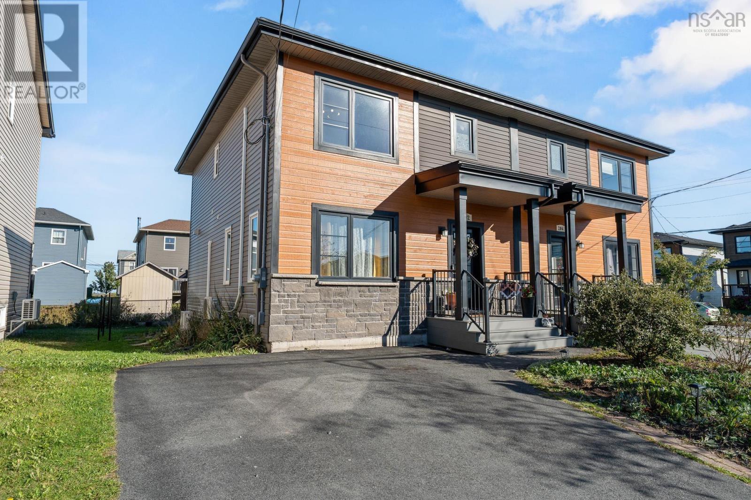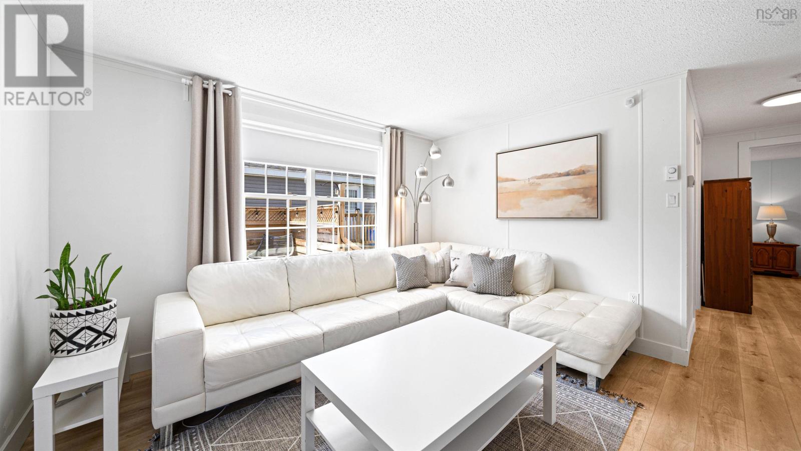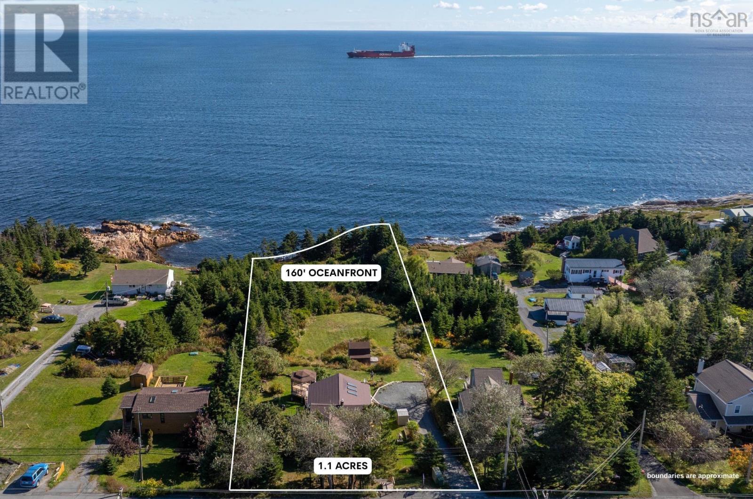- Houseful
- NS
- West Pennant
- West Pennant
- 50 Fawsons Cove Rd
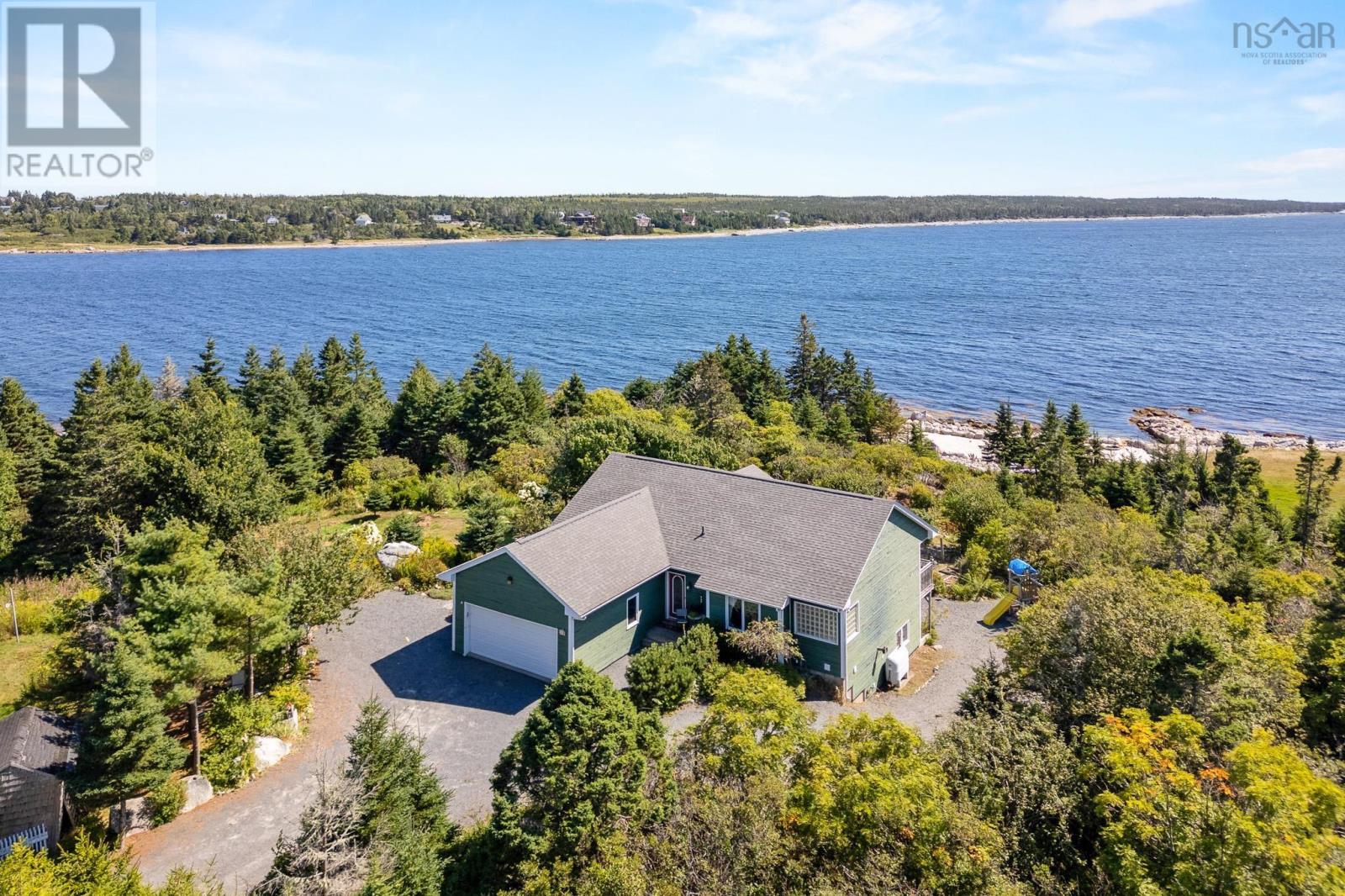
Highlights
Description
- Home value ($/Sqft)$258/Sqft
- Time on Housefulnew 5 hours
- Property typeSingle family
- StyleBungalow
- Neighbourhood
- Lot size0.64 Acre
- Year built1989
- Mortgage payment
Welcome to 50 Fawsons Cove Road, where panoramic ocean views meet true Nova Scotia charm. This beautifully maintained 3+den bedroom, 2.5-bath home offers flexibility, comfort, and breathtaking coastal scenery from nearly every window. Whether youre searching for an income property, a space for extended family, or your own peaceful retreat, this home delivers it all. The main level features a bright and inviting layout with a freshly painted interior, updated bathrooms including a brand-new shower, and the convenience of both the primary bedroom and laundry on the main floor. The spacious kitchen and living areas open to multiple decks where you can soak in the stunning ocean backdrop; the perfect for morning coffees or sunset dinners. Downstairs, youll find a full secondary suite with its own private entrance, ideal for in-laws, guests, or potential rental income. The property also includes an attached garage, whimsical landscaping, and thoughtful updates like a 2019 roof. Just minutes from Crystal Crescent Beach, Mishoos Take-Out & NSLC, Bayside Camp, and Duncans Cove Trail, youre perfectly positioned to enjoy both outdoor adventure and daily conveniences. Plus, youre only 35 minutes from downtown Halifax and moments from where the new multi-million-dollar community centre has recently been approved to be built. Experience coastal living at its finest with comfort, community, and views that will take your breath away. (id:63267)
Home overview
- Sewer/ septic Septic system
- # total stories 1
- Has garage (y/n) Yes
- # full baths 2
- # half baths 1
- # total bathrooms 3.0
- # of above grade bedrooms 3
- Flooring Ceramic tile, hardwood
- Community features School bus
- Subdivision West pennant
- View Ocean view
- Directions 2156396
- Lot desc Landscaped
- Lot dimensions 0.6428
- Lot size (acres) 0.64
- Building size 2650
- Listing # 202525799
- Property sub type Single family residence
- Status Active
- Storage 9.1m X 4.8m
Level: Basement - Bedroom 11.5m X 12.4m
Level: Basement - Bedroom 16.1m X 13.7m
Level: Basement - Bathroom (# of pieces - 1-6) 5m X 12.4m
Level: Basement - Utility 18.1m X 12.5m
Level: Basement - Family room 23.5m X 14m
Level: Basement - Dining room 9.4m X 10.1m
Level: Main - Laundry 7.4m X 5.9m
Level: Main - Bedroom 9.11m X 12.3m
Level: Main - Living room 25.5m X 14.5m
Level: Main - Den 9.4m X 11.4m
Level: Main - Bathroom (# of pieces - 1-6) 8.4m X 9.9m
Level: Main - Primary bedroom 13.6m X 11.5m
Level: Main - Bathroom (# of pieces - 1-6) 4.11m X 5.7m
Level: Main - Kitchen 12.1m X 12.3m
Level: Main
- Listing source url Https://www.realtor.ca/real-estate/28988324/50-fawsons-cove-road-west-pennant-west-pennant
- Listing type identifier Idx

$-1,827
/ Month

