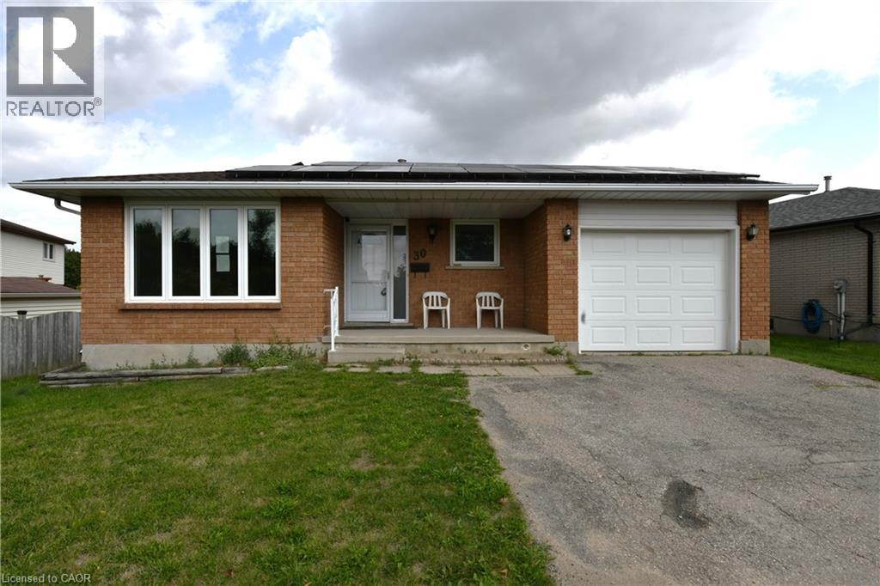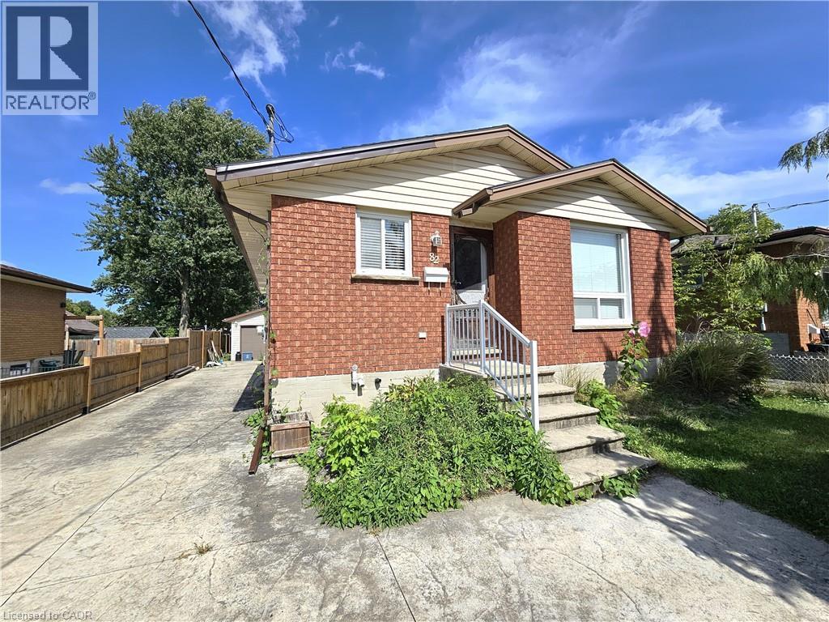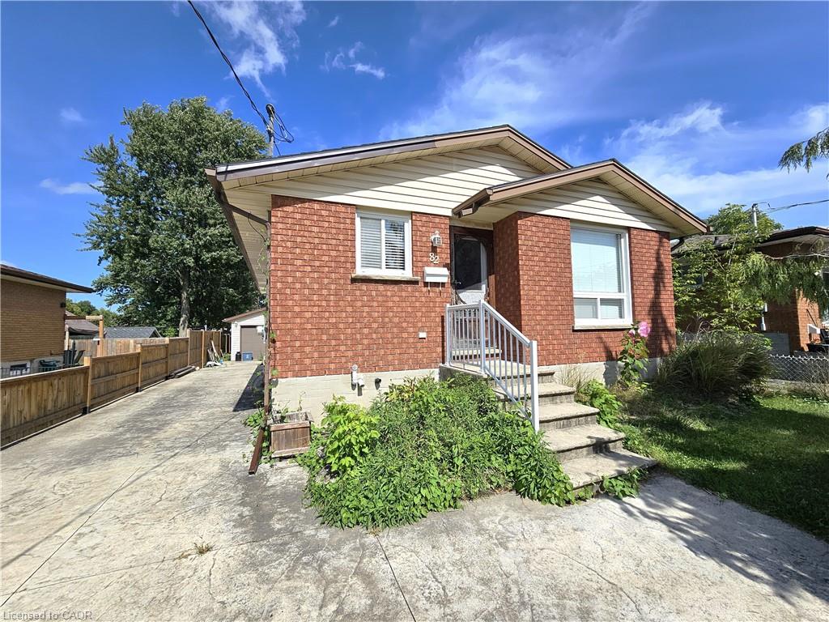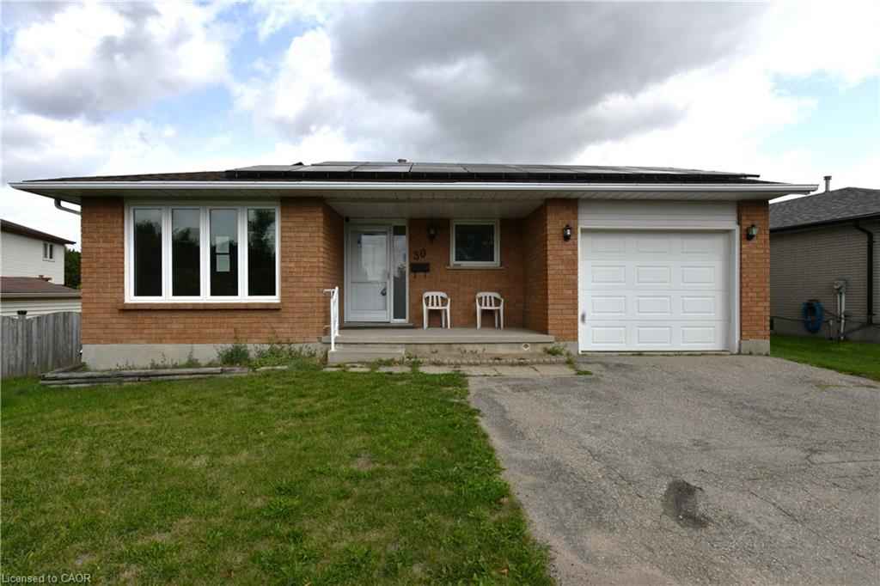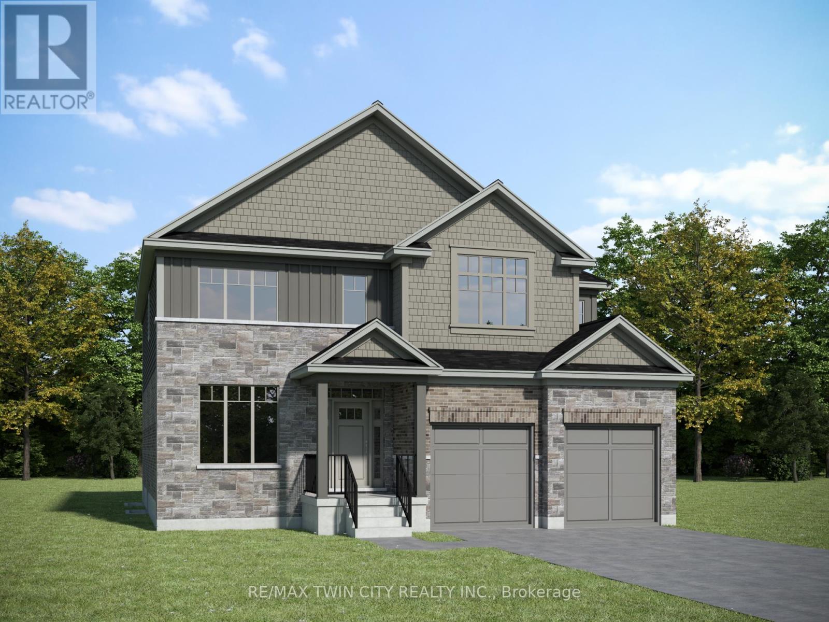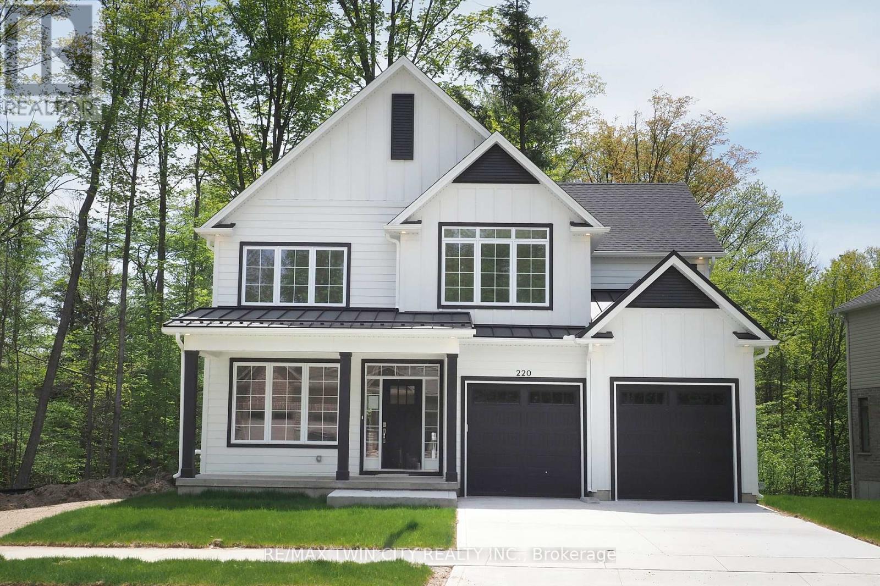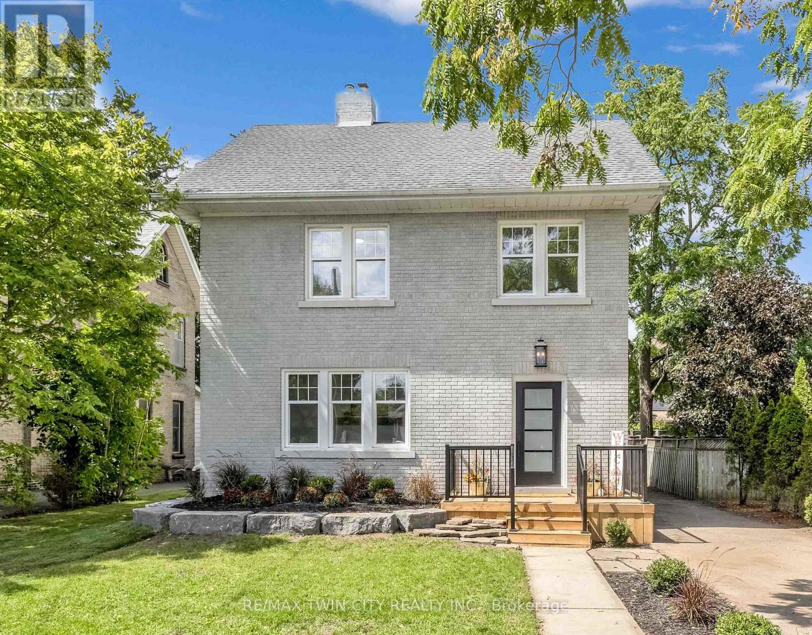- Houseful
- ON
- West Perth Mitchell
- N0M
- 99 Clayton St
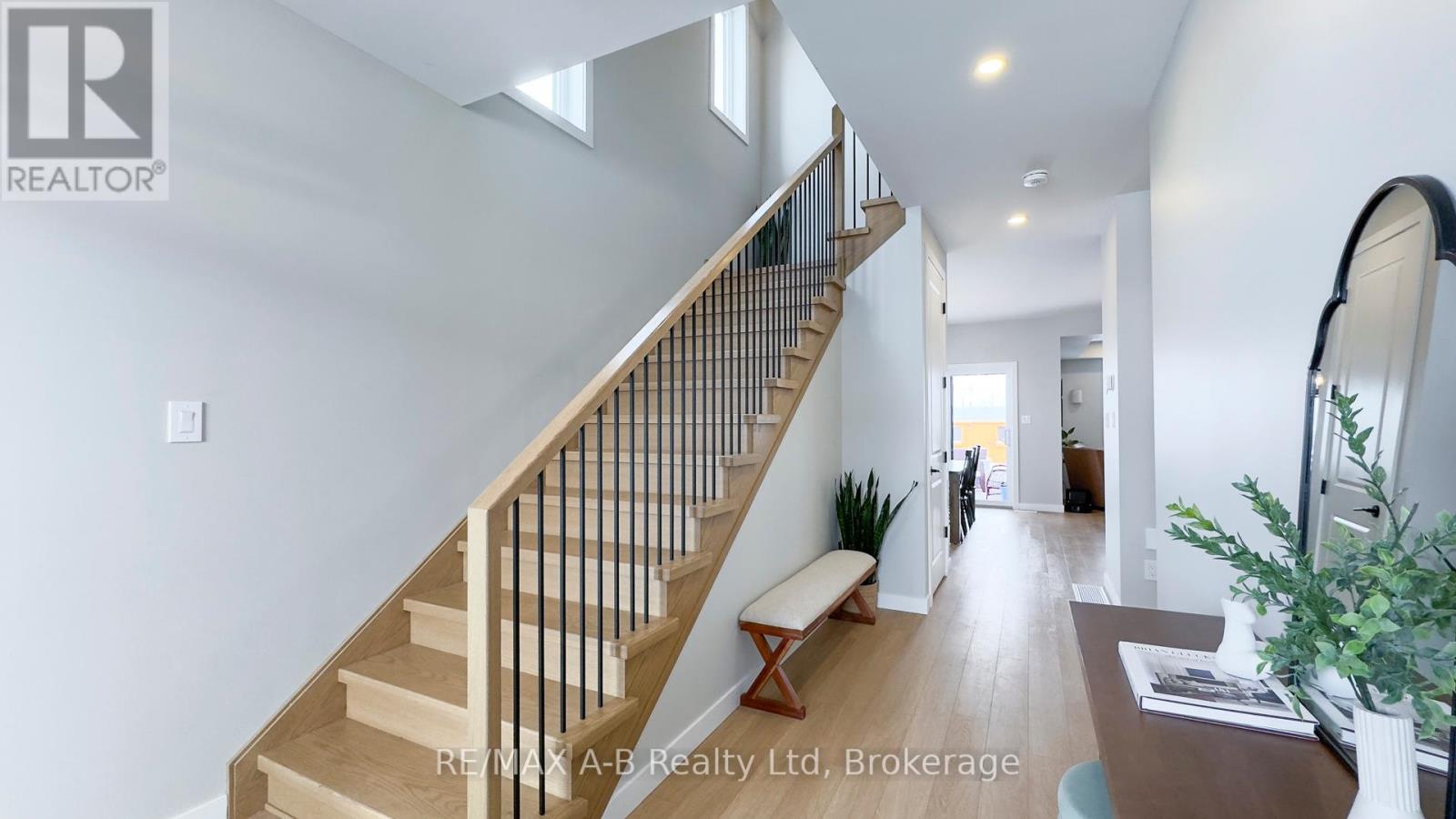
Highlights
Description
- Time on Houseful8 days
- Property typeSingle family
- Mortgage payment
An exquisitely designed 1950 sq ft, 2 storey, semi-detached home featuring 4 spacious bedrooms, 2.5 bathrooms, second floor laundry room, walk in closet, exquisite spa-like ensuite with double vanity and walk-in tiled glass shower. The kitchen displays seamless contemporary style cabinetry with soft close hinges, quartz counters tops, drawer organizers, and new stainless steel appliances. The family room, kitchen, & dining rooms display a beautiful open concept space making it a great area for entertaining. The board and batten exterior with authentic heavy timbers decorate the front porch and rear covered patio. The unfinished basement, with separate side entrance, allows you to finish this space to your liking. And, with the duplex permitted zoning there is income potential from a future basement suite. Outside you will enjoy the brand new garden shed, asphalted laneway, fully sodded yard, and fabulous covered rear concrete porch. Your dream home awaits in this beautifully finished and decorated semi on Clayton St in Mitchell. **EXTRAS** Stone countertops throughout, over 2,700 sq ft or potential living space (id:63267)
Home overview
- Cooling Central air conditioning, air exchanger
- Heat source Natural gas
- Heat type Forced air
- Sewer/ septic Sanitary sewer
- # total stories 2
- # parking spaces 3
- Has garage (y/n) Yes
- # full baths 2
- # half baths 1
- # total bathrooms 3.0
- # of above grade bedrooms 4
- Community features Community centre, school bus
- Subdivision Mitchell
- Directions 2208933
- Lot size (acres) 0.0
- Listing # X12369501
- Property sub type Single family residence
- Status Active
- Bedroom 3.86m X 3.05m
Level: 2nd - Primary bedroom 3.69m X 4.41m
Level: 2nd - Bathroom 2.58m X 2.11m
Level: 2nd - Bathroom 3.69m X 2.25m
Level: 2nd - Bedroom 3.62m X 3.05m
Level: 2nd - Laundry 2.13m X 1.82m
Level: 2nd - Bedroom 3.33m X 3.21m
Level: 2nd - Cold room 2.83m X 2.18m
Level: Basement - Utility 6.57m X 13.68m
Level: Basement - Foyer 1.7m X 2.83m
Level: Main - Living room 3.79m X 4.09m
Level: Main - Bathroom 1.94m X 1.63m
Level: Main - Dining room 4.02m X 2.82m
Level: Main - Kitchen 4.02m X 3.92m
Level: Main
- Listing source url Https://www.realtor.ca/real-estate/28788900/99-clayton-street-west-perth-mitchell-mitchell
- Listing type identifier Idx

$-1,626
/ Month

