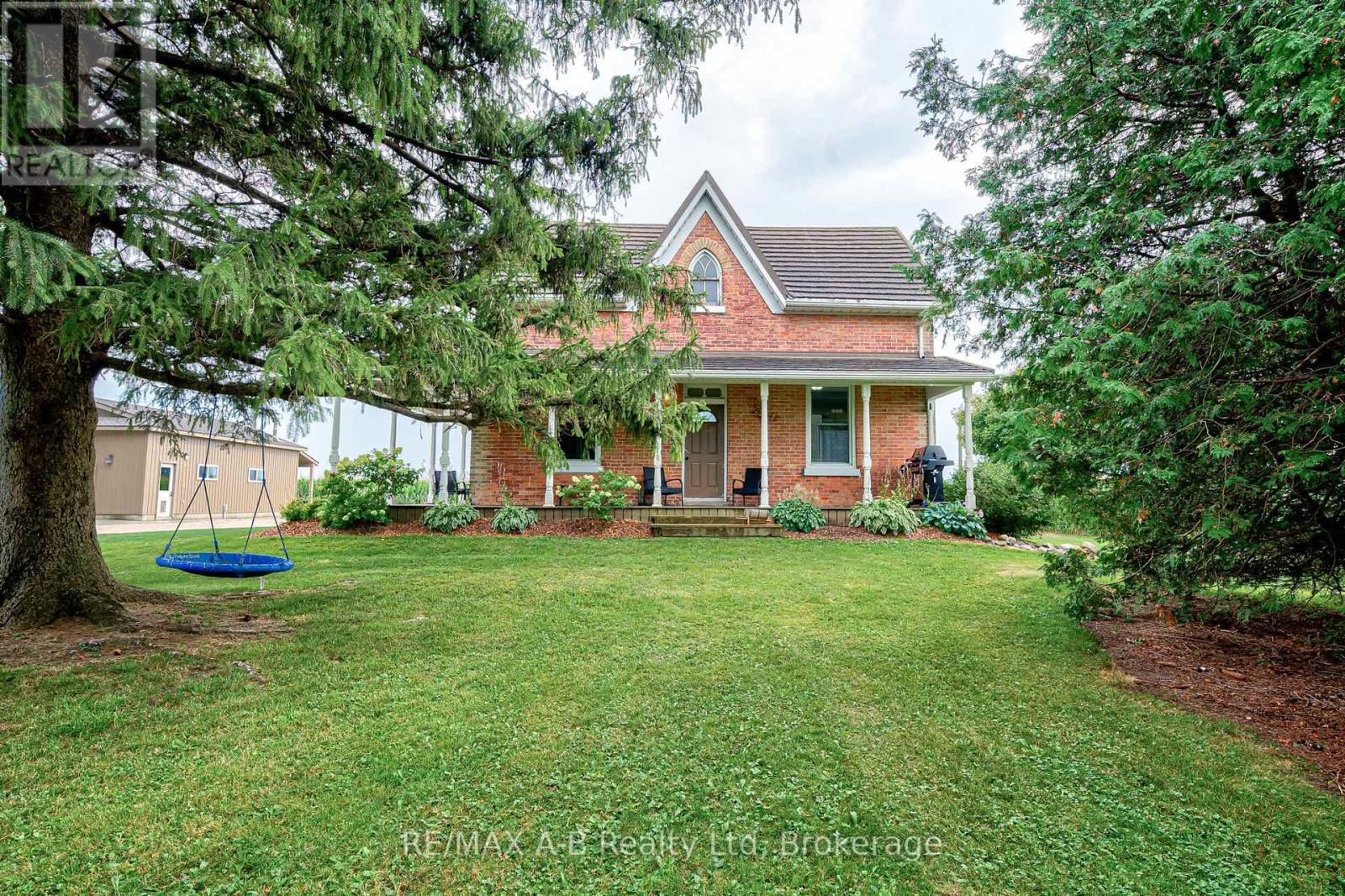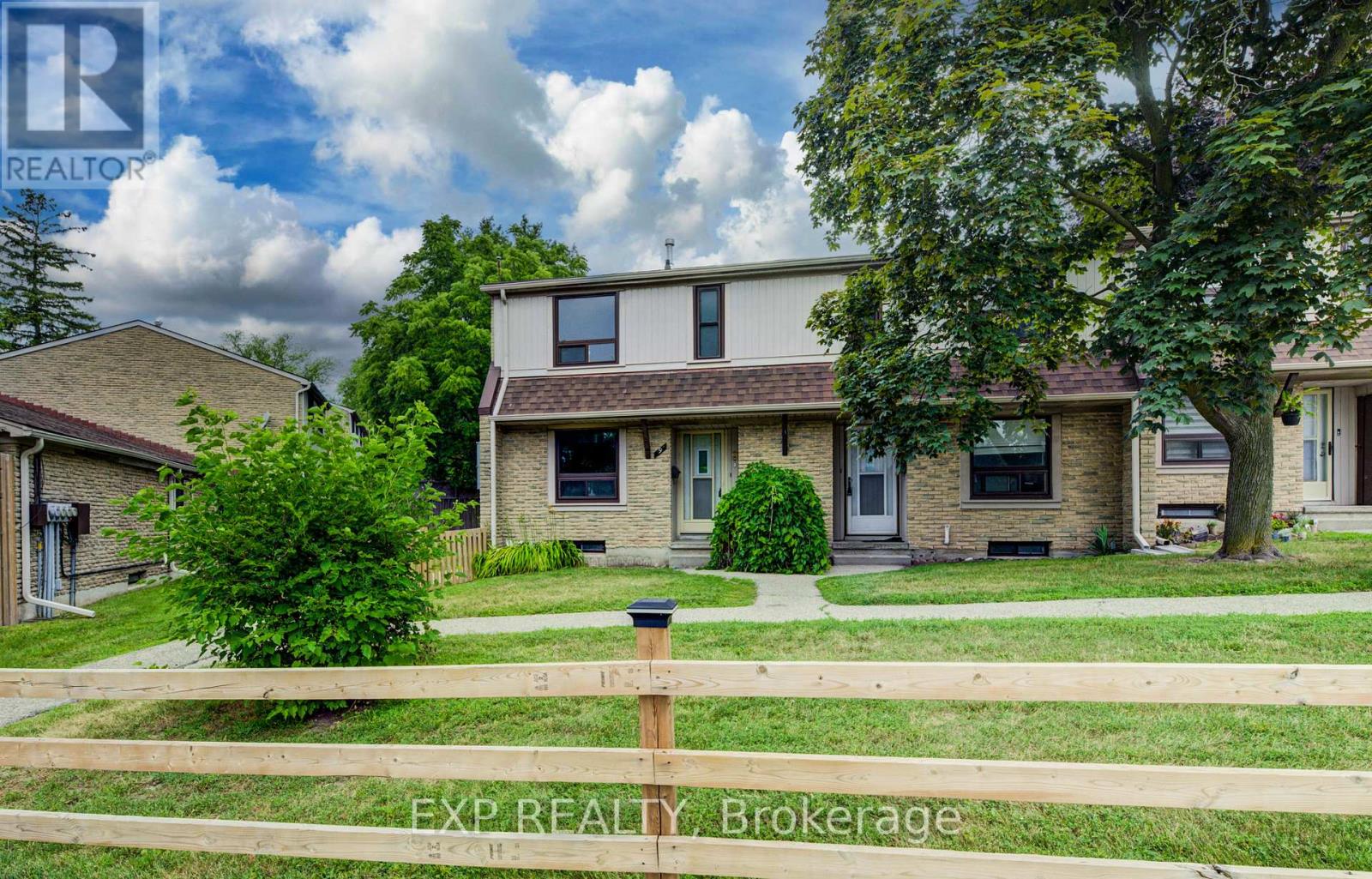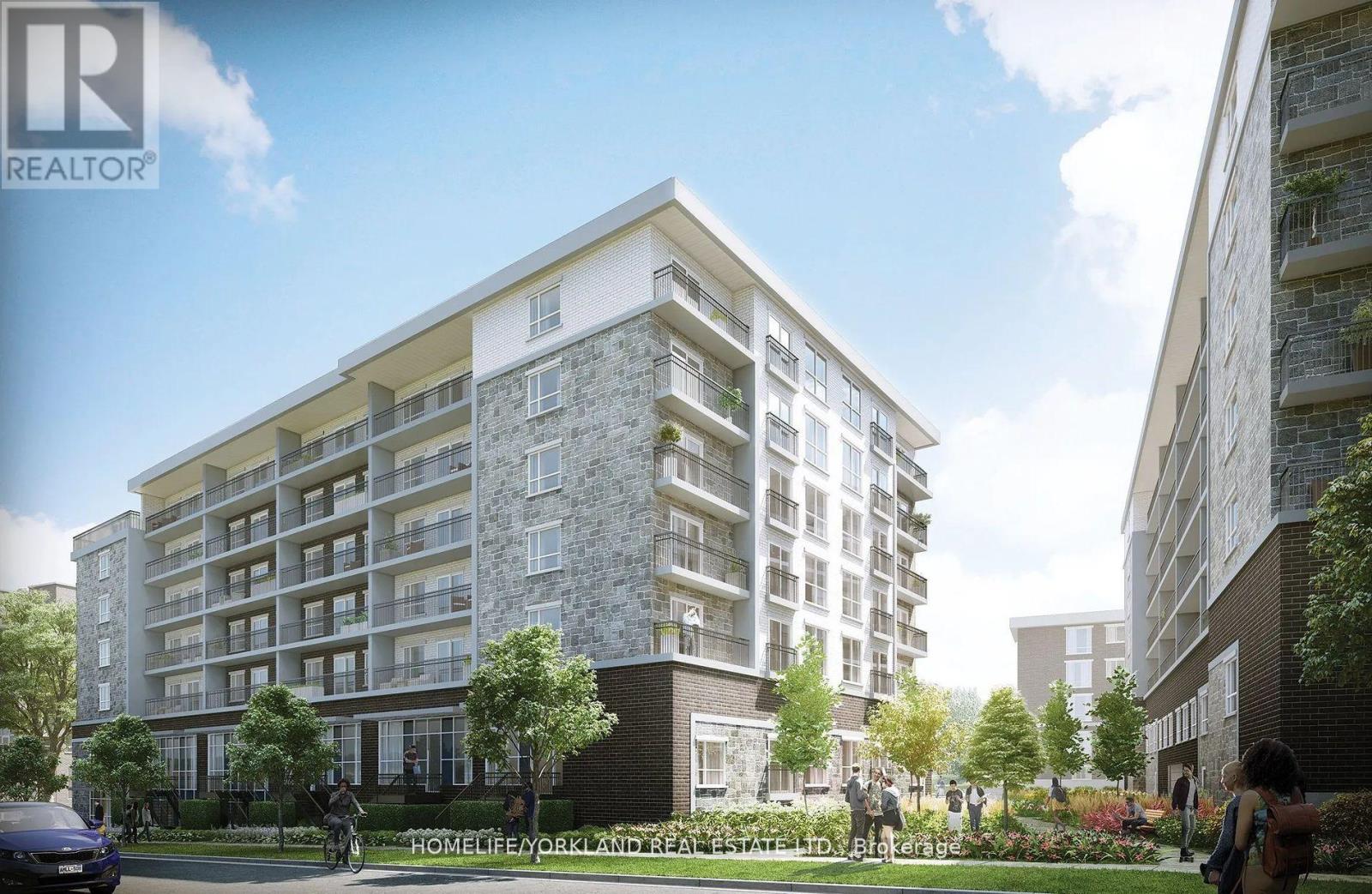- Houseful
- ON
- West Perth Logan
- N0K
- 6355 Perth Rd 55 Line

Highlights
Description
- Time on Houseful73 days
- Property typeSingle family
- Mortgage payment
Welcome to this charming two-story country home nestled on just under 3/4 acre. Surrounded by beautiful mature trees and open farmland, this rural retreat offers peace, privacy, and picturesque views from every angle. The inviting front porch faces north and east, providing the perfect spot to enjoy your morning coffee while taking in the serene landscape. Inside, the home features four bedrooms and two full bathrooms, with a thoughtfully designed main floor that includes a laundry room and an open-concept living, kitchen, and dining area ideal for family gatherings and entertaining. A standout feature of the property is the generously sized 24'x32' shop with trusscore walls, complete with poured concrete floor and a cozy wood stove, making it perfect for year-round projects, hobbies, or extra storage. Whether you're looking for a quiet escape or a place to grow, this property combines country charm with practical living in a truly special setting. (id:63267)
Home overview
- Heat source Oil
- Heat type Forced air
- Sewer/ septic Septic system
- # total stories 2
- # parking spaces 10
- Has garage (y/n) Yes
- # full baths 2
- # total bathrooms 2.0
- # of above grade bedrooms 4
- Has fireplace (y/n) Yes
- Subdivision Logan
- Directions 1956593
- Lot size (acres) 0.0
- Listing # X12335178
- Property sub type Single family residence
- Status Active
- Bedroom 3.345m X 2.25m
Level: 2nd - 2nd bedroom 3.5m X 2.2m
Level: 2nd - Bathroom 3.35m X 2.55m
Level: 2nd - 3rd bedroom 3.37m X 3.43m
Level: 2nd - Primary bedroom 4.76m X 5.21m
Level: 2nd - Living room 5.55m X 5.04m
Level: Main - Kitchen 5.84m X 3.33m
Level: Main - Dining room 5.51m X 2.95m
Level: Main - Mudroom 1.64m X 5.15m
Level: Main - Office 3.49m X 2.54m
Level: Main - Bathroom 3.39m X 3.51m
Level: Main
- Listing source url Https://www.realtor.ca/real-estate/28713217/6355-perth-rd-55-line-west-perth-logan-logan
- Listing type identifier Idx

$-2,200
/ Month












