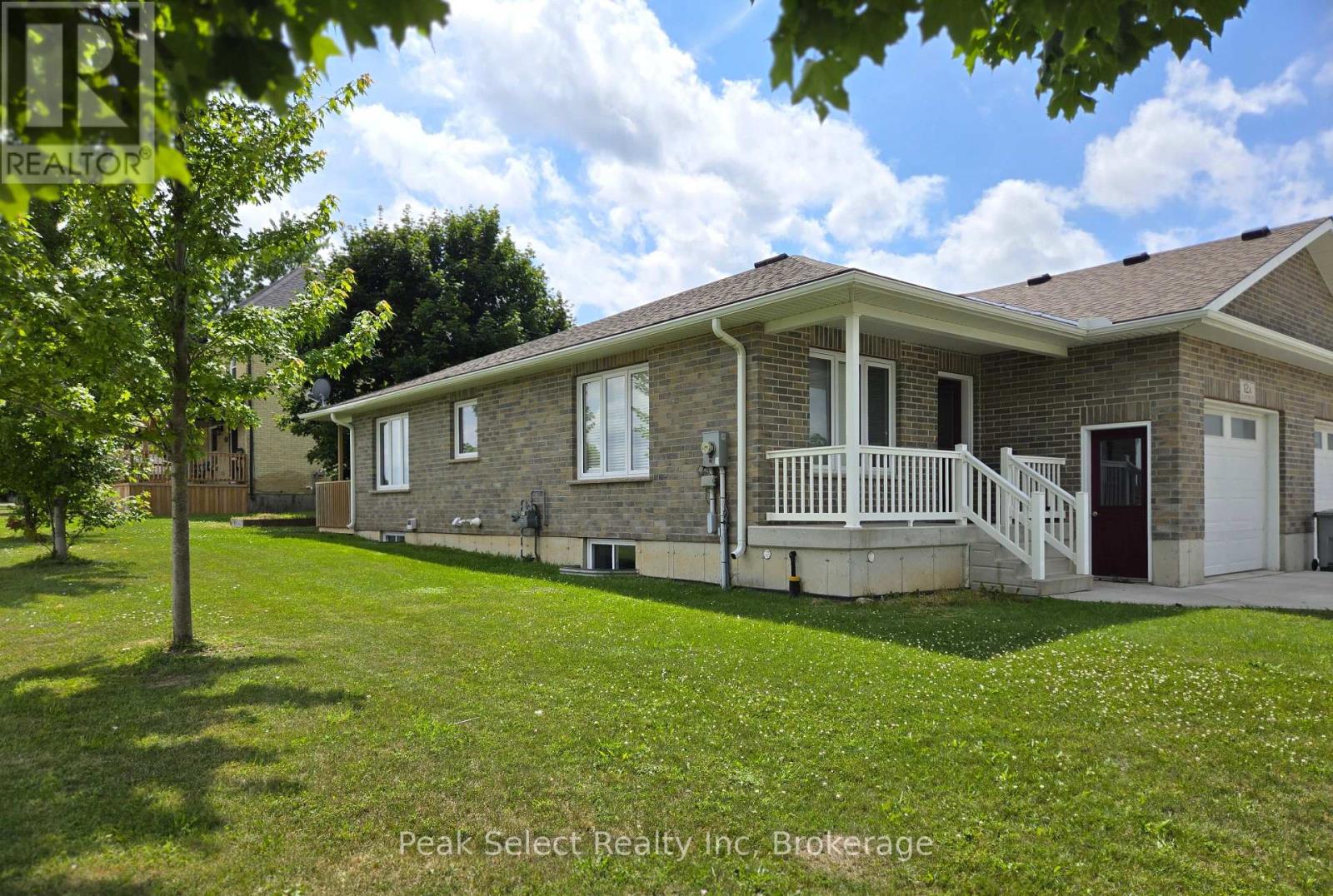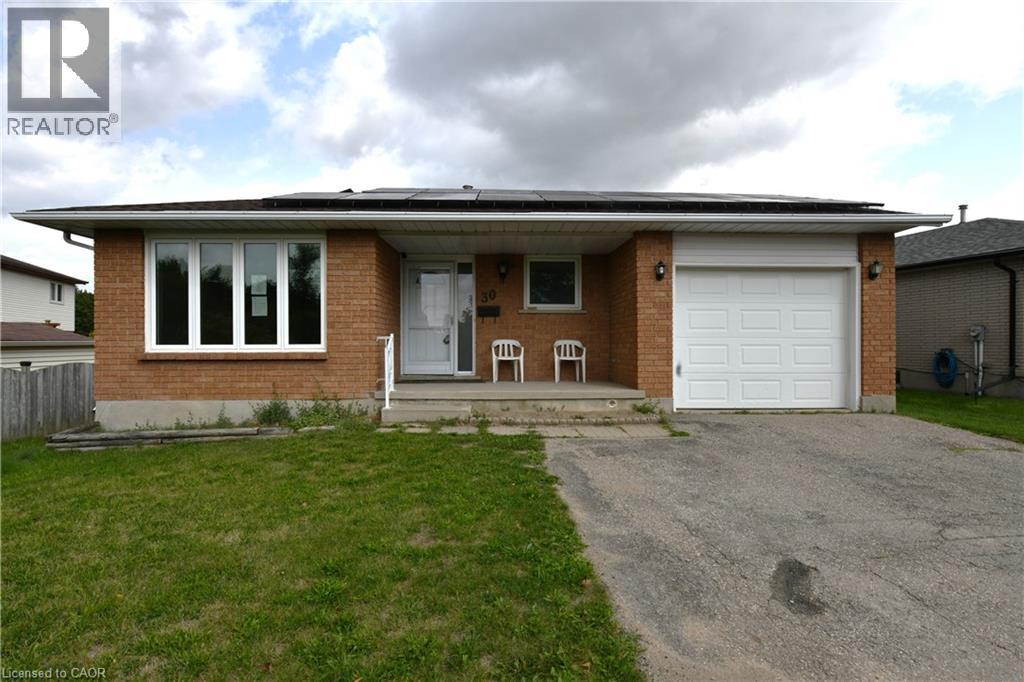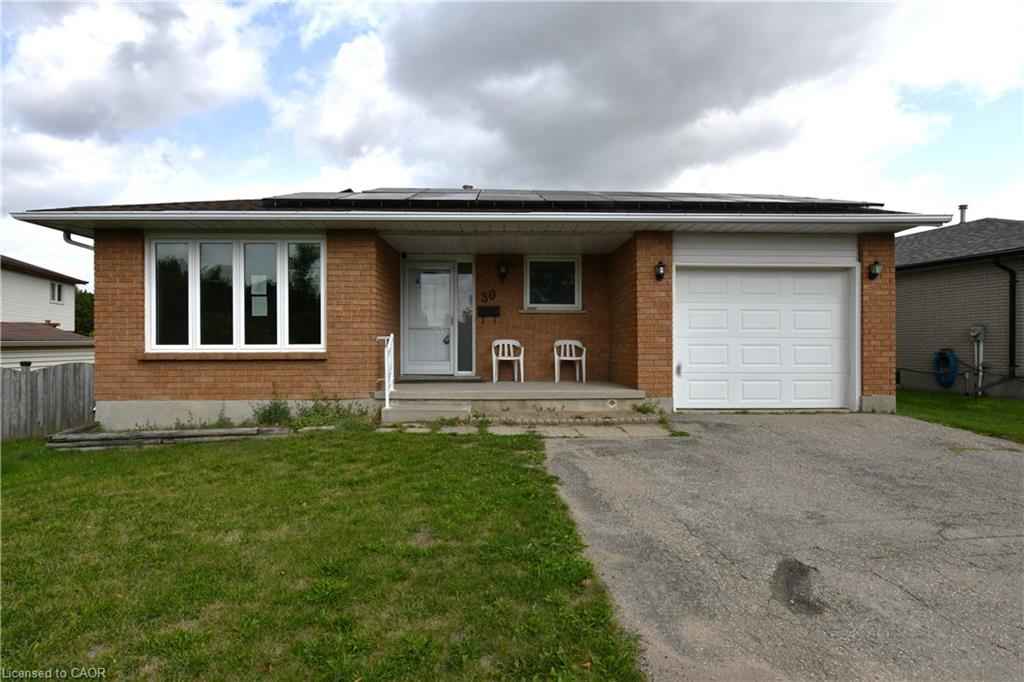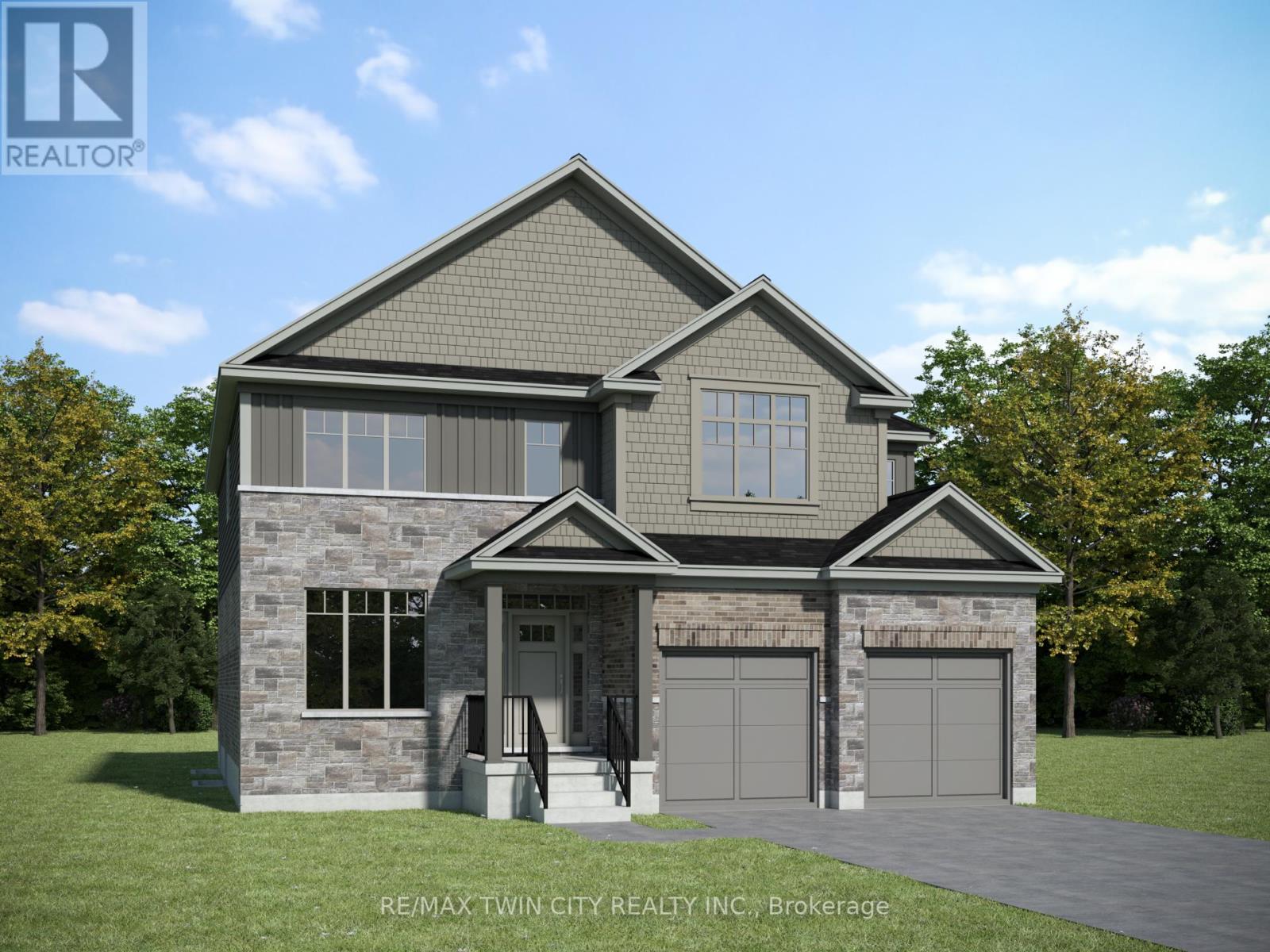- Houseful
- ON
- West Perth
- N0K
- 12 Clayton St A St

Highlights
Description
- Time on Houseful58 days
- Property typeSingle family
- StyleBungalow
- Mortgage payment
New price $570,000 Aug 7th includes basement! NO condo fees since not a condo! Affordable one floor living in newer 6 year old semi with attached garage in Mitchell. Concrete driveway. Open concept Living Room/Kitchen/dining area. Dining area leads to covered deck. Spacious main floor primary bedroom with walk-in closet. Second bedroom or den. Main floor bathroom. Main floor laundry with 2 piece and lots of extra cabinets. Inside entry to garage. Kitchen is so spacious with lots of counter space, oak style cabinets with lots of space, pots & pan drawers; interior pull out shelves in pantry; Big 5 ft island for extra space. PLUS lower level almost completely finished featuring a huge family room - full length of home about 40 ft long that widens from 10 ft to over 14 ft; plus large bedroom with big walk-in, and a full bathroom. Utility room & garage has extra shelves for more storage. Of course home has 800 series style doors, lever handles, light decor colours, decora switches, rough-in central vacuum. Newer 5 appliances included. In-law suite possibilities. Add your decor style to make this home easily your dream. Garden box ready for your ideas. Google says: 15 min to Seaforth (& hospital); 20 to Stratford; 40 to Grand bend; 23 to St Marys and about 55 min to London or Kitchener. Oh, did you notice it has WIDER lot of about 50 ft. You could create a wonderful private yard. (id:63267)
Home overview
- Cooling Central air conditioning
- Heat source Natural gas
- Heat type Forced air
- Sewer/ septic Sanitary sewer
- # total stories 1
- # parking spaces 3
- Has garage (y/n) Yes
- # full baths 2
- # half baths 1
- # total bathrooms 3.0
- # of above grade bedrooms 3
- Subdivision Mitchell
- Lot size (acres) 0.0
- Listing # X12274861
- Property sub type Single family residence
- Status Active
- 3rd bedroom 4.6m X 3.56m
Level: Lower - Family room 12.22m X 4.328m
Level: Lower - Bathroom 2.4m X 2.92m
Level: Lower - Kitchen 4.29m X 7.31m
Level: Main - Primary bedroom 4.3m X 3.08m
Level: Main - Mudroom 2.316m X 1.67m
Level: Main - Living room 5.15m X 3.07m
Level: Main - Foyer 1.28m X 0.94m
Level: Main - Laundry 1.67m X 1.95m
Level: Main - 2nd bedroom 2.47m X 2.71m
Level: Main - Bathroom 2.4m X 2.92m
Level: Main
- Listing source url Https://www.realtor.ca/real-estate/28584594/a-12-clayton-street-west-perth-mitchell-mitchell
- Listing type identifier Idx

$-1,520
/ Month











