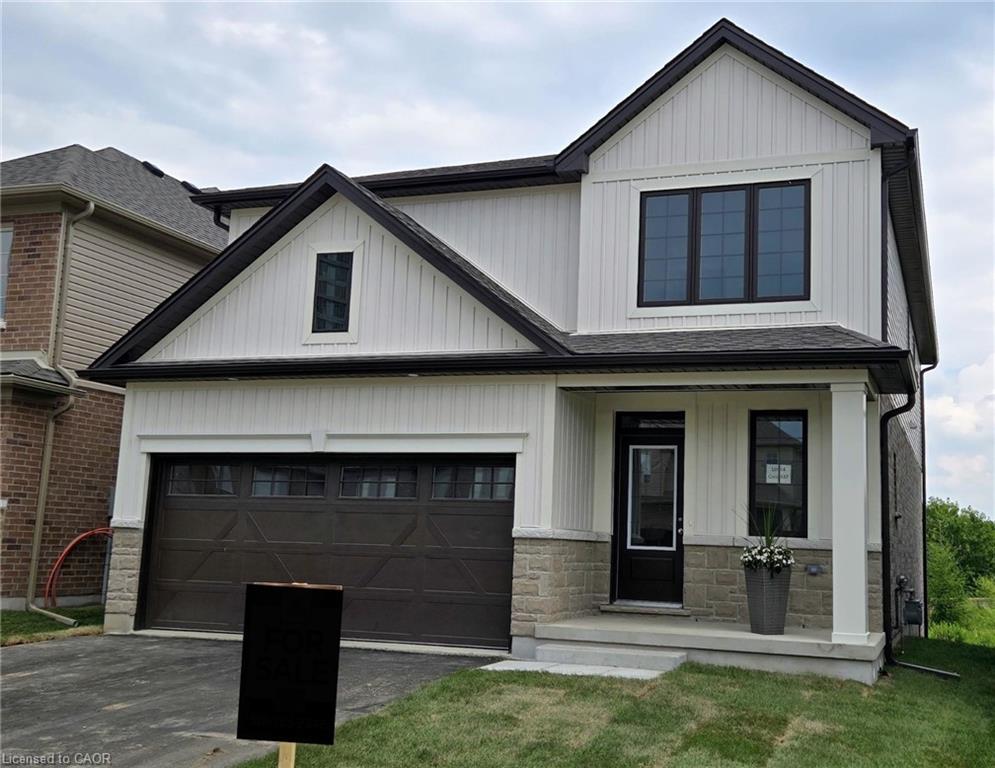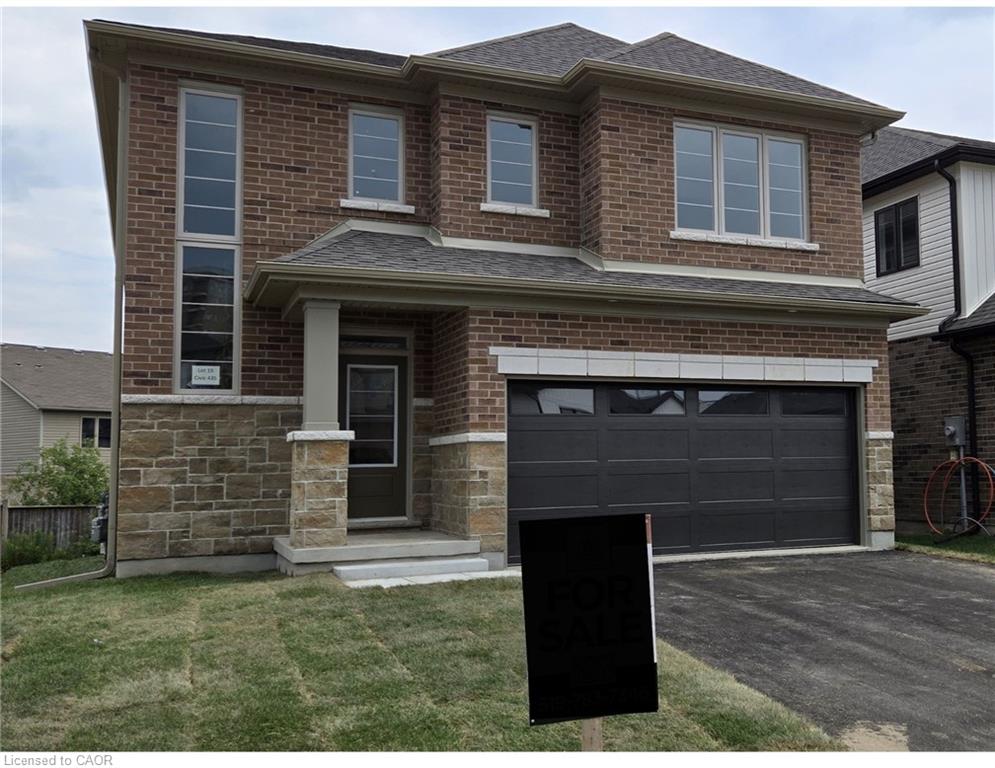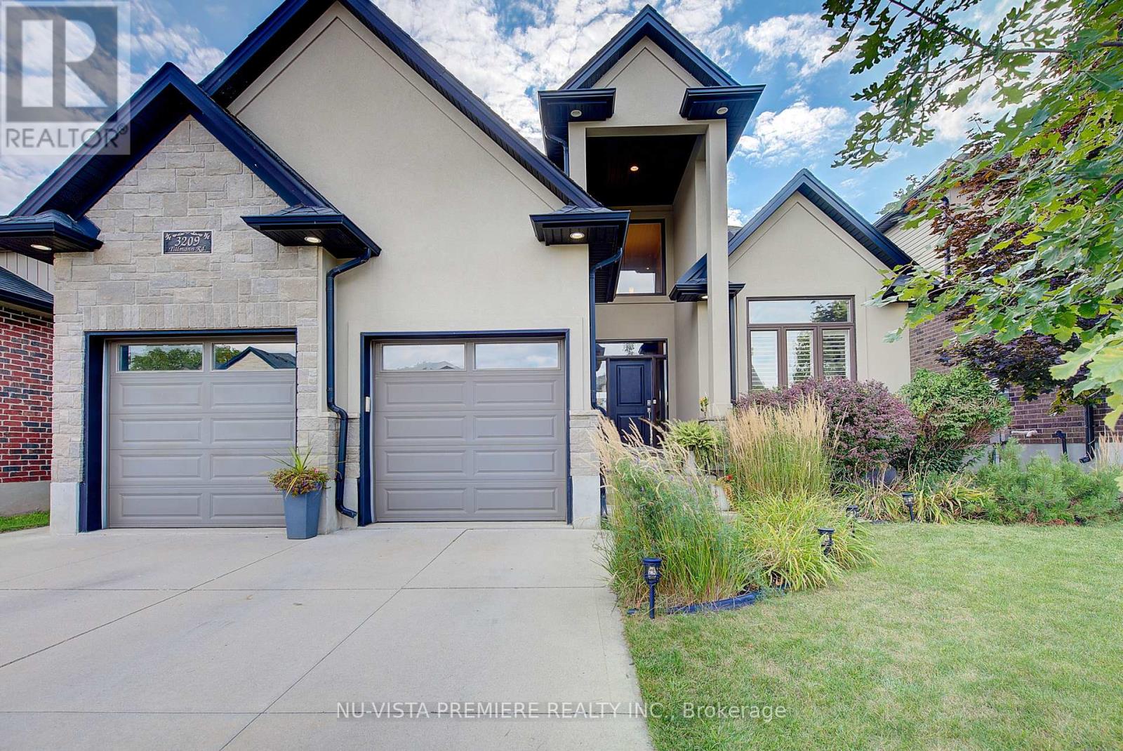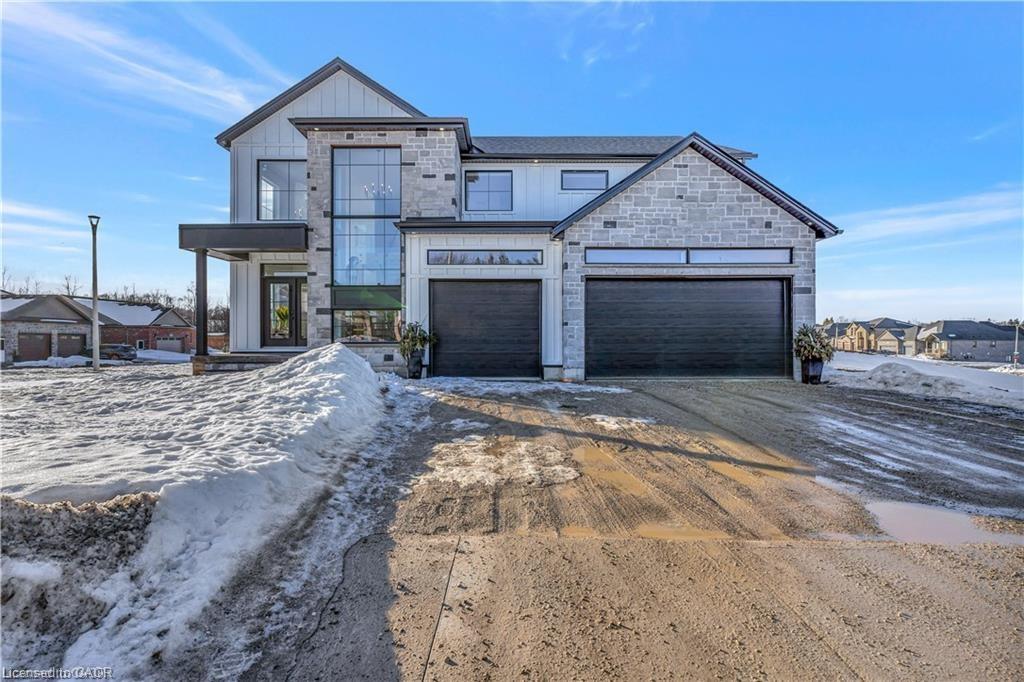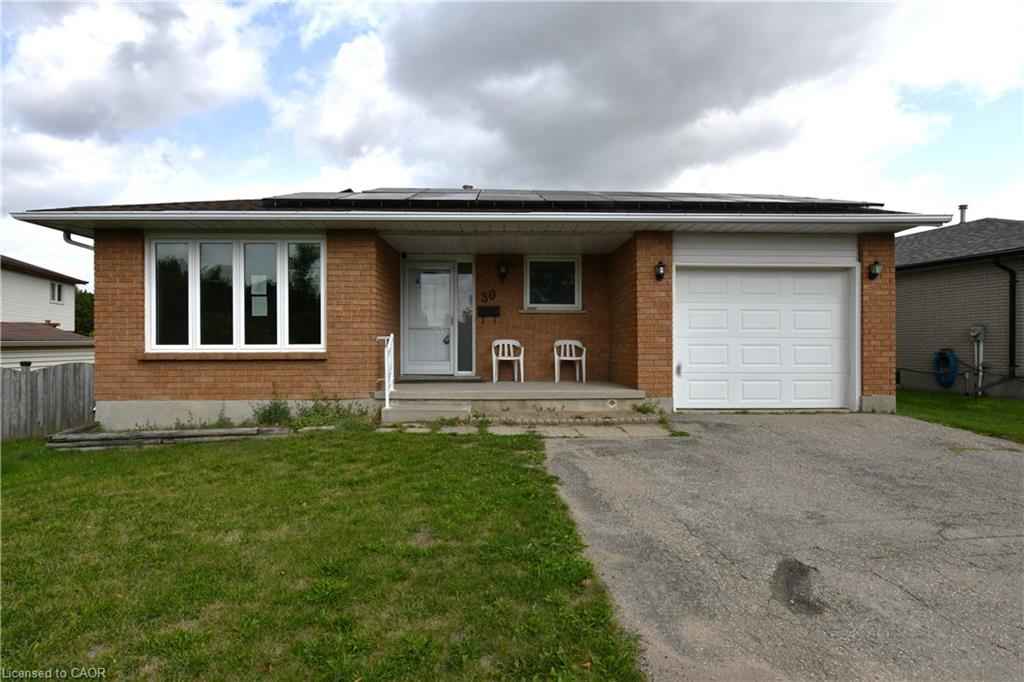- Houseful
- ON
- West Perth
- N0K
- 135 St David St N
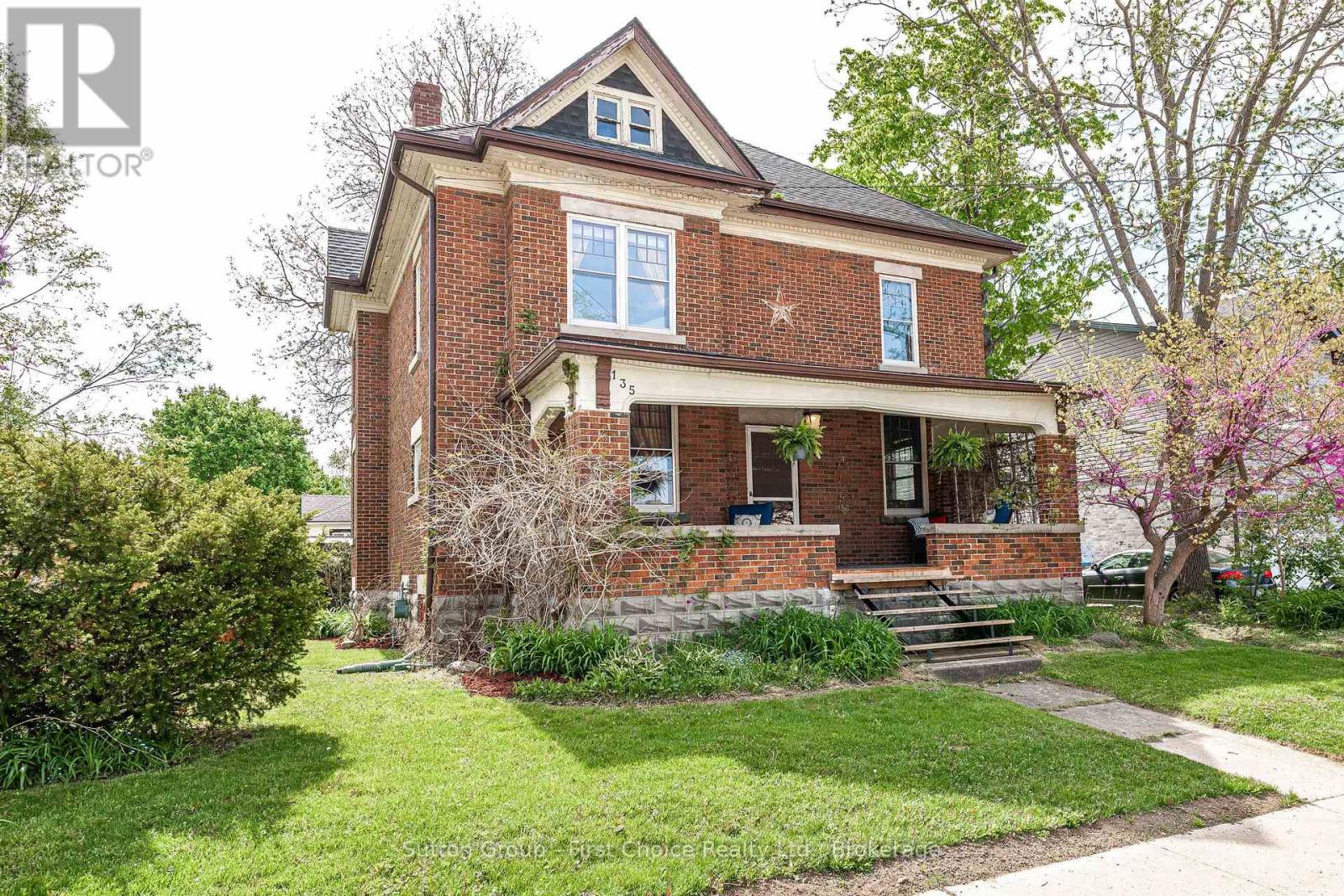
Highlights
Description
- Time on Houseful107 days
- Property typeSingle family
- Mortgage payment
DUPLEX/COMMERCIAL POTENTIAL: Step into a timeless haven with this charming 104-year-old 2.5 storey family home with 4 bedrooms and over 2800 sq.ft of living space in the heart of Mitchell, a true testament to enduring architectural elegance. Nestled on a beautifully landscaped lot, this property exudes character and warmth, inviting you to create new memories within its walls. The home's rich history is evident in the beautifully preserved period details, including stunning oak hardwood floors, an ornate fireplace, and beautiful wood work. A spacious and light-filled interior features well-maintained rooms that offer ample opportunities for comfortable living and entertaining including a main floor den, office or bedroom. The addition of the sunroom/office, along with main floor laundry & 3 piece bath, has sliding glass doors that open onto a huge wrap around back deck with built-in seating. Upstairs, there are four spacious bedrooms, with a full bathroom and a walk-up attic (33ftx32ft, 10ft ceiling) offering potential for future finishing. The location of this home is very central to downtown, parks, arenas and schools. The mature trees and lush greenery surrounding the home provide a peaceful outdoor retreat, perfect for enjoying a leisurely afternoon. Discover the perfect blend of history and contemporary living in this centrally located exceptional property. Please note zoning is R2/4SC (Secondary Commercial) due to the property's proximity to Mitchell's downtown core. (id:63267)
Home overview
- Heat source Natural gas
- Heat type Forced air
- Sewer/ septic Sanitary sewer
- # total stories 2
- # parking spaces 3
- Has garage (y/n) Yes
- # full baths 2
- # total bathrooms 2.0
- # of above grade bedrooms 5
- Flooring Hardwood, vinyl, concrete
- Has fireplace (y/n) Yes
- Community features Community centre
- Subdivision Mitchell
- Lot size (acres) 0.0
- Listing # X12161254
- Property sub type Single family residence
- Status Active
- 5th bedroom 3.11m X 3.27m
Level: 2nd - 3rd bedroom 4.07m X 4.32m
Level: 2nd - Bathroom 1.51m X 3.28m
Level: 2nd - Primary bedroom 4.66m X 4.43m
Level: 2nd - 4th bedroom 3.14m X 3.92m
Level: 2nd - Great room 9.97m X 10.06m
Level: 3rd - Other 5.16m X 4.45m
Level: Basement - Dining room 4.64m X 4.8m
Level: Main - Bathroom 1.94m X 3.48m
Level: Main - Sunroom 3.99m X 3.87m
Level: Main - Living room 4.08m X 4.93m
Level: Main - Foyer 1.34m X 3.35m
Level: Main - Den 3.3m X 3.9m
Level: Main - Kitchen 4.77m X 3.29m
Level: Main
- Listing source url Https://www.realtor.ca/real-estate/28340873/135-st-david-street-n-west-perth-mitchell-mitchell
- Listing type identifier Idx

$-1,480
/ Month

