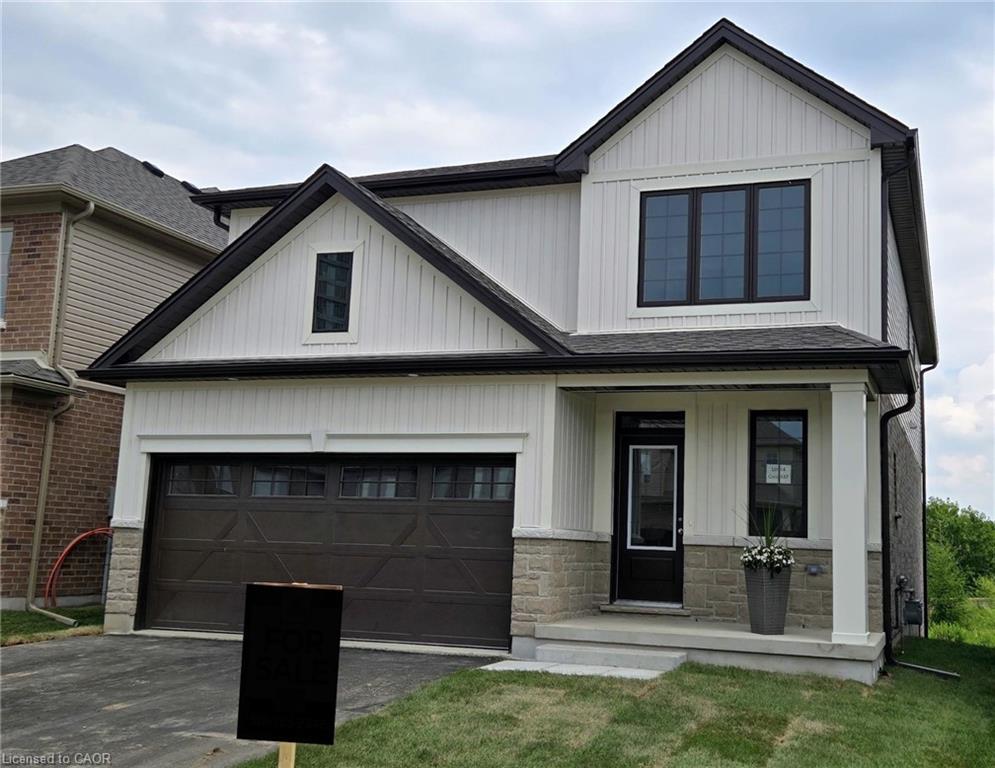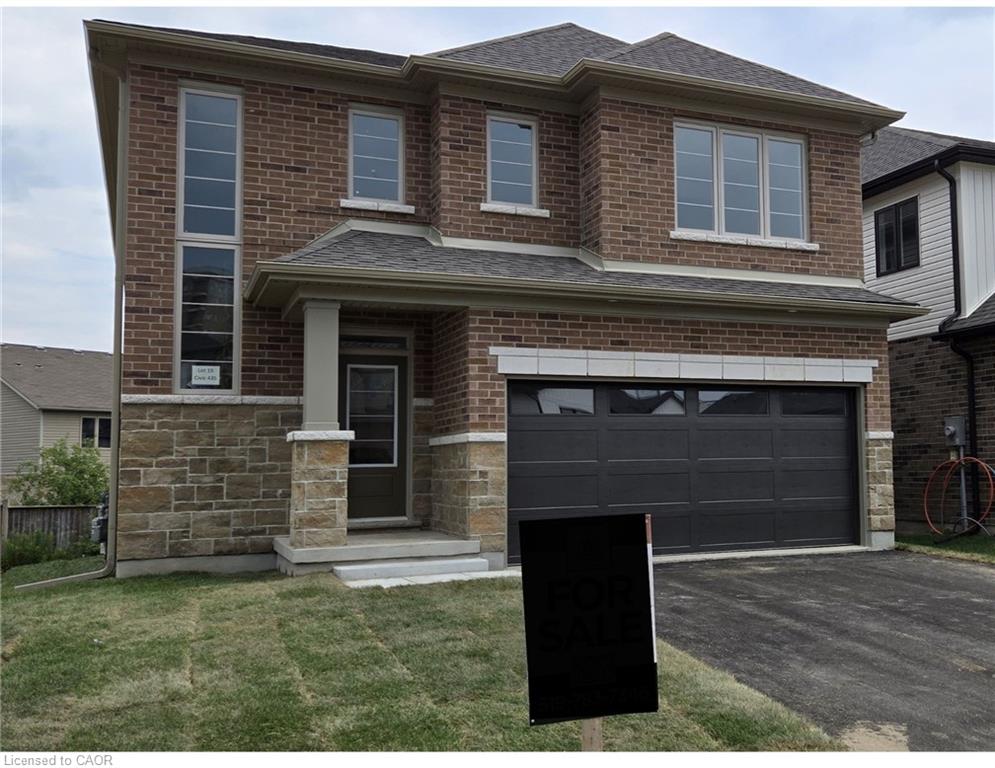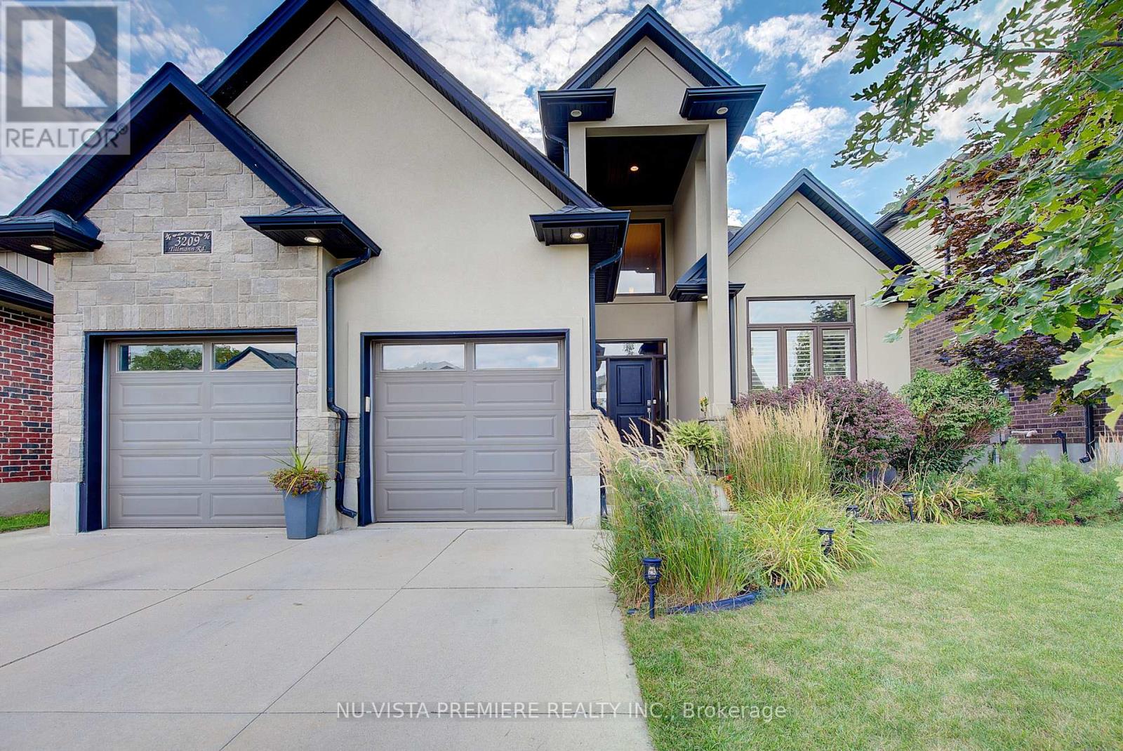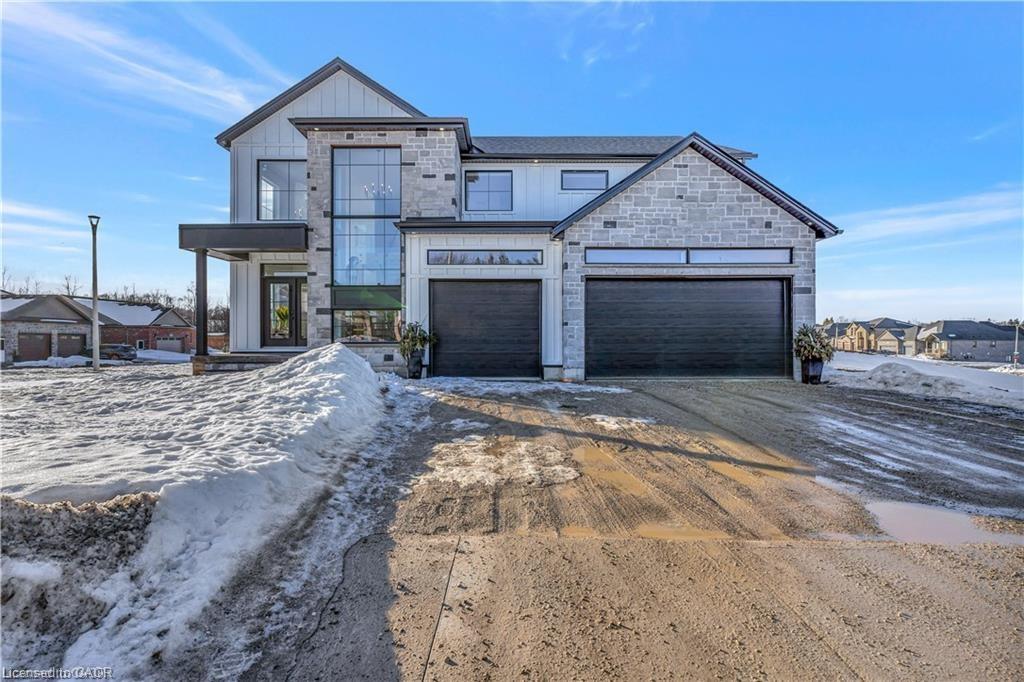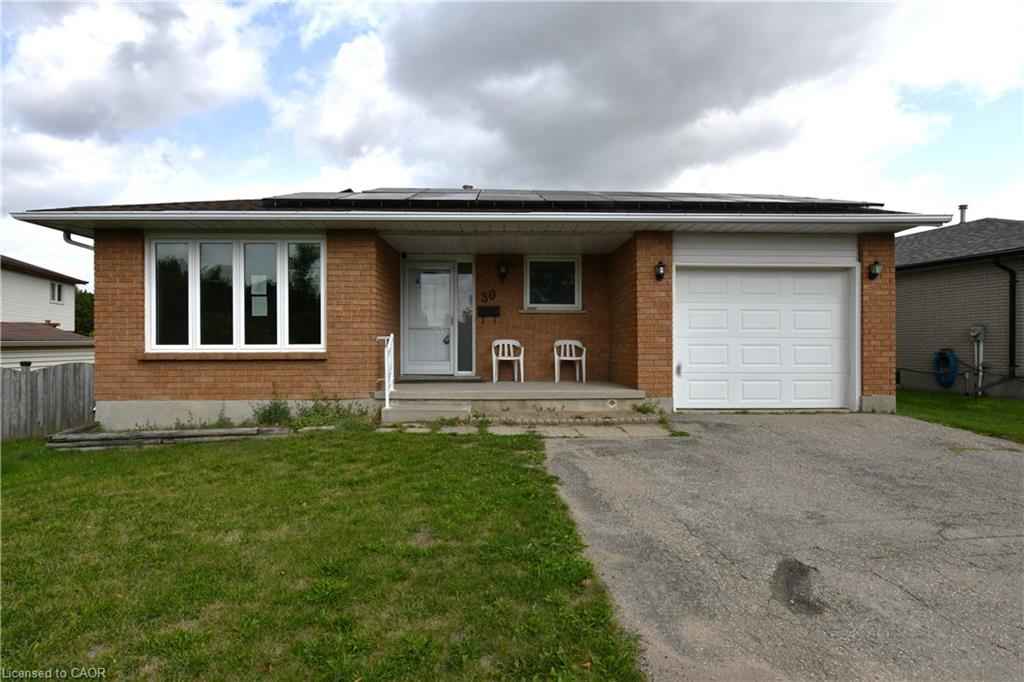- Houseful
- ON
- West Perth
- N0K
- 177 Blenheim Ct
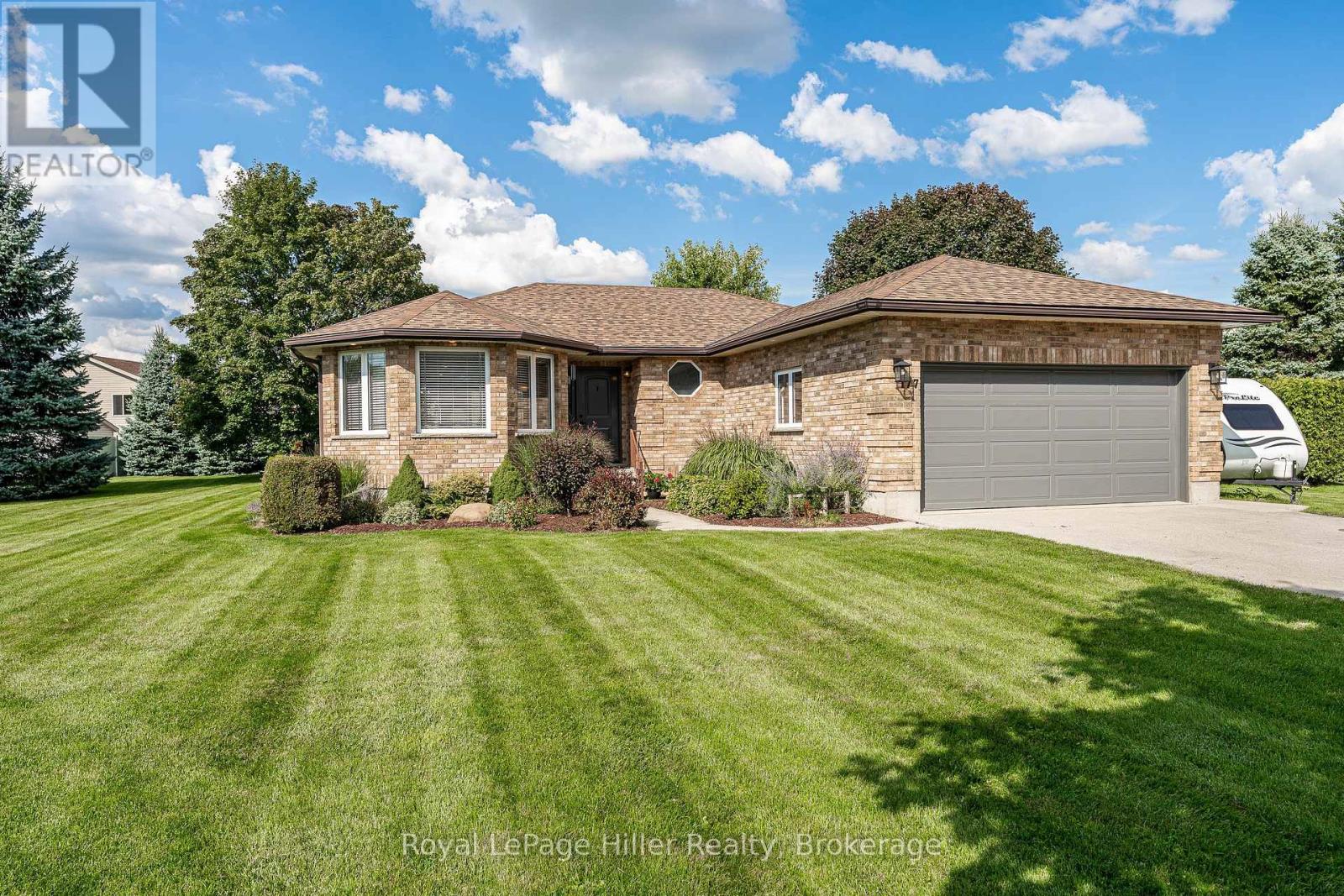
Highlights
Description
- Time on Housefulnew 2 days
- Property typeSingle family
- StyleBungalow
- Mortgage payment
Behold this beautifully maintained all-brick bungalow on a quiet street of Blenheim Court in Mitchell Ontario. Situated on a large pie-shaped lot with mature landscaping and ample parking, this 3-bedroom home offers comfort, space, and thoughtful updates throughout. The open-concept kitchen, living room, and dining area have all been recently renovated, creating a bright and welcoming space ideal for everyday living and entertaining. Patio doors lead to a rear deck overlooking the spacious yard. The main floor also features convenient laundry and a primary bedroom with walk-in closet and ensuite bath with walk-in shower. The finished basement includes two large open areas plus two additional rooms with closets perfect for offices, hobby rooms, or guest space in addition to a generous recreation room featuring a gas fireplace. Major updates include furnace, central AC, and air exchanger replaced in 2019. Excellent storage options throughout the home including the 18 x 20 garage and 10 x 10 Shed for added workspace. This well-built home combines the functionality and charm of a beautiful home in a desirable location. Book your showing today! (id:63267)
Home overview
- Cooling Central air conditioning, air exchanger
- Heat source Natural gas
- Heat type Forced air
- Sewer/ septic Sanitary sewer
- # total stories 1
- # parking spaces 6
- Has garage (y/n) Yes
- # full baths 3
- # total bathrooms 3.0
- # of above grade bedrooms 3
- Has fireplace (y/n) Yes
- Subdivision Mitchell
- Directions 1401632
- Lot desc Landscaped
- Lot size (acres) 0.0
- Listing # X12379124
- Property sub type Single family residence
- Status Active
- Den 3.15m X 4.95m
Level: Basement - Recreational room / games room 6.5m X 5.38m
Level: Basement - Utility 2.49m X 3.7m
Level: Basement - Other 3.66m X 2.47m
Level: Basement - Bathroom 2.3m X 2.62m
Level: Basement - Bedroom 3.66m X 3.55m
Level: Basement - Bedroom 3.42m X 3.7m
Level: Basement - Utility 1.61m X 0.93m
Level: Basement - Bathroom 3.02m X 1.52m
Level: Main - Bedroom 2.9m X 3.08m
Level: Main - Bedroom 4.2m X 3.26m
Level: Main - Bedroom 3.82m X 3.07m
Level: Main - Bathroom 2.14m X 2.27m
Level: Main - Kitchen 3m X 4.97m
Level: Main - Living room 5.9m X 6.91m
Level: Main - Dining room 2.9m X 4.06m
Level: Main
- Listing source url Https://www.realtor.ca/real-estate/28809605/177-blenheim-court-west-perth-mitchell-mitchell
- Listing type identifier Idx

$-1,837
/ Month

