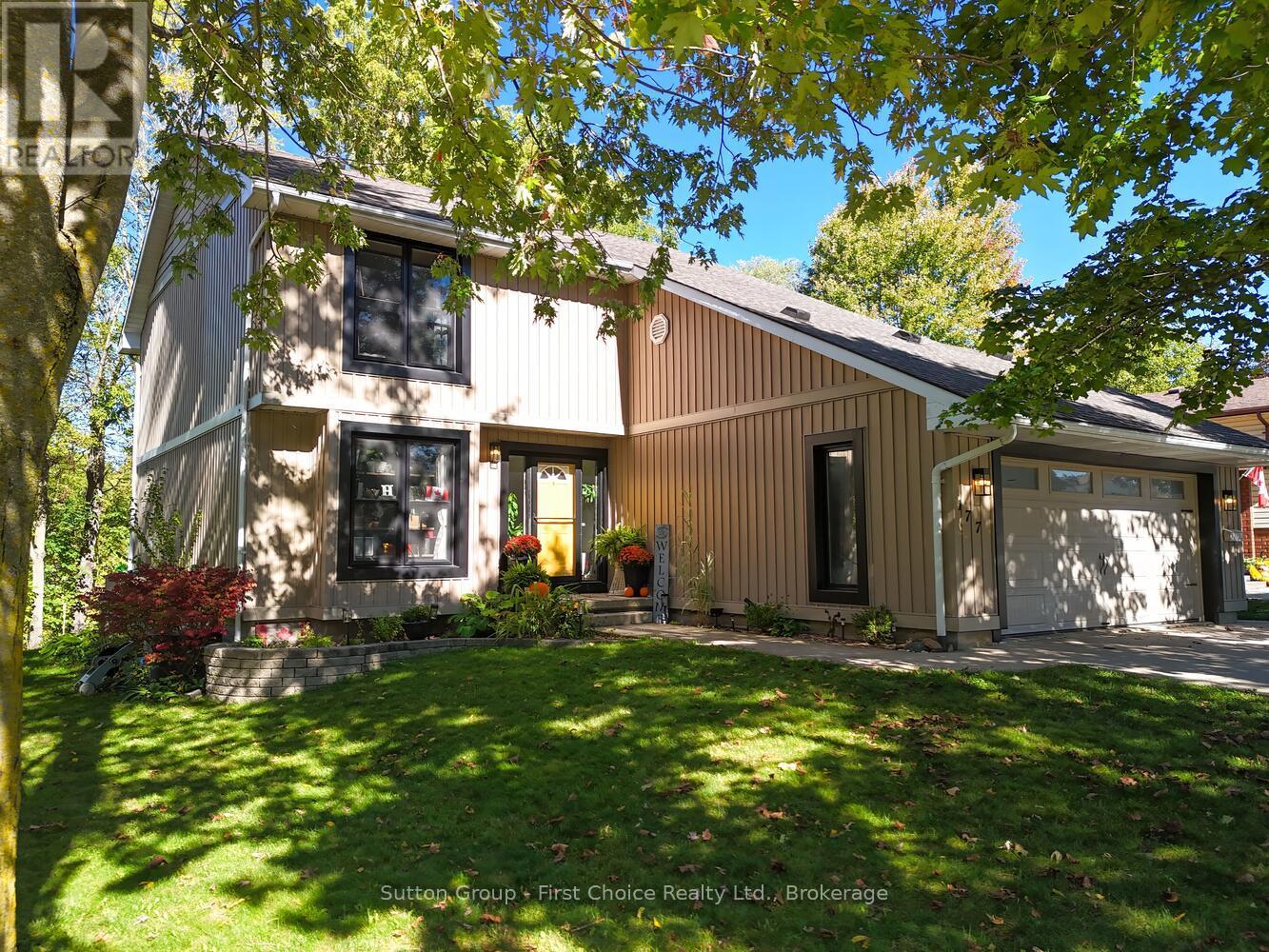- Houseful
- ON
- West Perth
- N0K
- 177 Toronto St

Highlights
Description
- Time on Housefulnew 2 hours
- Property typeSingle family
- Mortgage payment
Charming 4-Bedroom Family Home in Mitchell. Tucked away at the end of a quiet cul-de-sac, this updated 2-storey home offers the perfect blend of space, comfort, and family living. The main floor features a bright front office, an open-concept kitchen and dining area, and a welcoming family room complete with a cozy fireplace. A convenient main floor laundry room and 2-piece bathroom add to the functionality. Upstairs, you'll find 4 spacious bedrooms, including a generous primary suite with an ensuite, walk-in closet, and a private balcony overlooking the trees and river, ideal for morning coffee or quiet evenings. A large 4-piece bathroom serves the additional bedrooms. The backyard is designed for entertaining, with a deck and patio area perfect for gatherings. An attached garage offers ample parking and storage space. Located in the friendly community of Mitchell, this home combines small-town charm with modern conveniences. Additional upgrades include first and second floor windows and a back deck. (id:63267)
Home overview
- Cooling Central air conditioning
- Heat source Natural gas
- Heat type Forced air
- Sewer/ septic Sanitary sewer
- # total stories 2
- # parking spaces 6
- Has garage (y/n) Yes
- # full baths 2
- # half baths 1
- # total bathrooms 3.0
- # of above grade bedrooms 4
- Has fireplace (y/n) Yes
- Subdivision Mitchell
- View River view
- Lot desc Landscaped
- Lot size (acres) 0.0
- Listing # X12438934
- Property sub type Single family residence
- Status Active
- 2nd bedroom 4.12m X 3.11m
Level: 2nd - Bathroom 4.12m X 1.74m
Level: 2nd - Primary bedroom 5.69m X 4.31m
Level: 2nd - Bathroom 2.48m X 2.4m
Level: 2nd - 4th bedroom 3.73m X 3.46m
Level: 2nd - 3rd bedroom 3.5m X 4.11m
Level: 2nd - Bathroom 1.68m X 1.65m
Level: Main - Living room 5.84m X 4.18m
Level: Main - Laundry 1.62m X 1.95m
Level: Main - Office 3.65m X 3.51m
Level: Main - Foyer 1.99m X 4.949m
Level: Main - Kitchen 4.11m X 3.38m
Level: Main - Dining room 4.11m X 4m
Level: Main
- Listing source url Https://www.realtor.ca/real-estate/28938925/177-toronto-street-west-perth-mitchell-mitchell
- Listing type identifier Idx

$-2,000
/ Month
