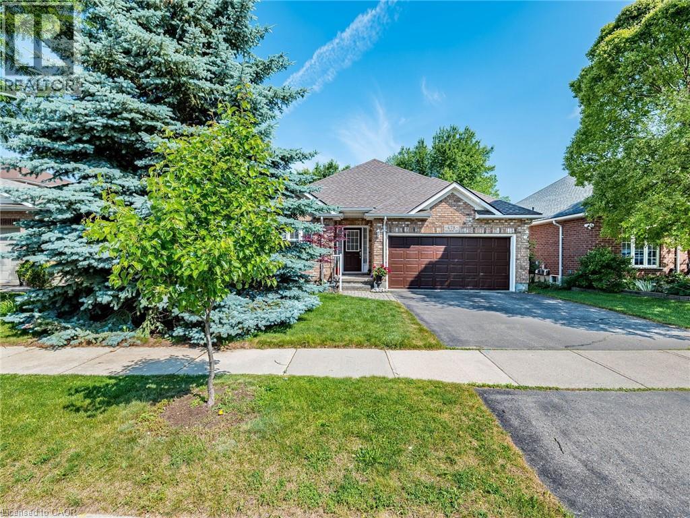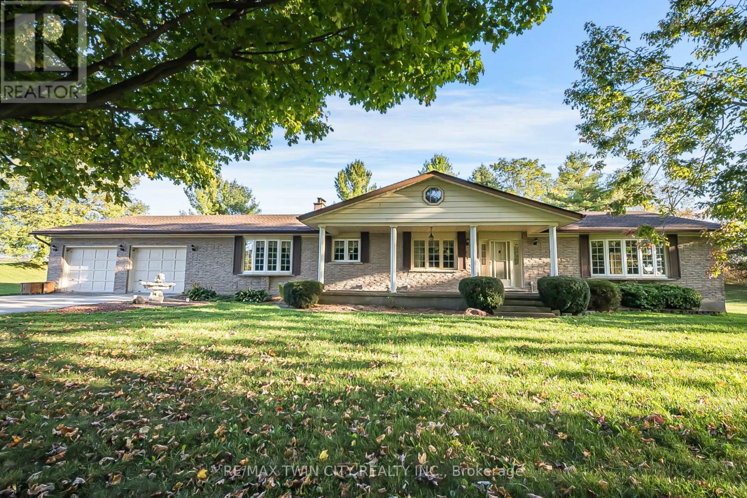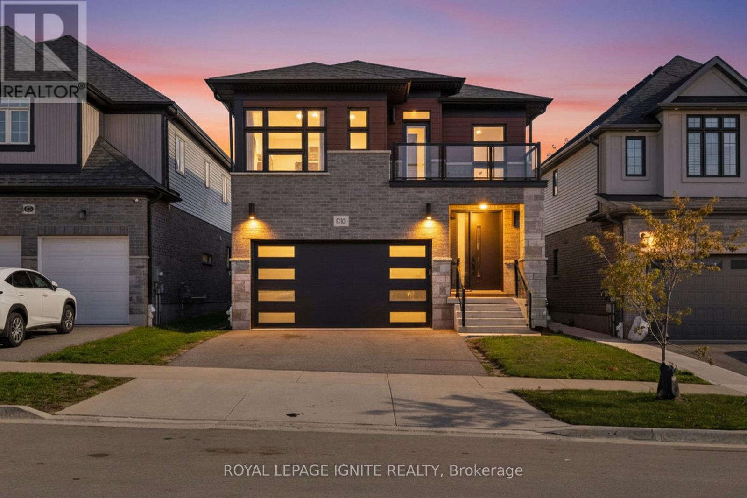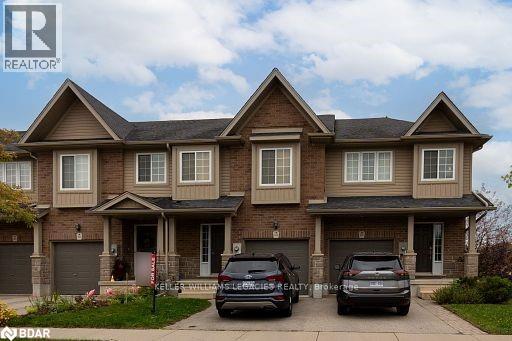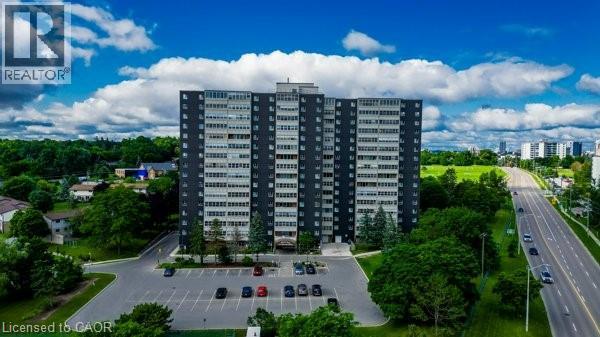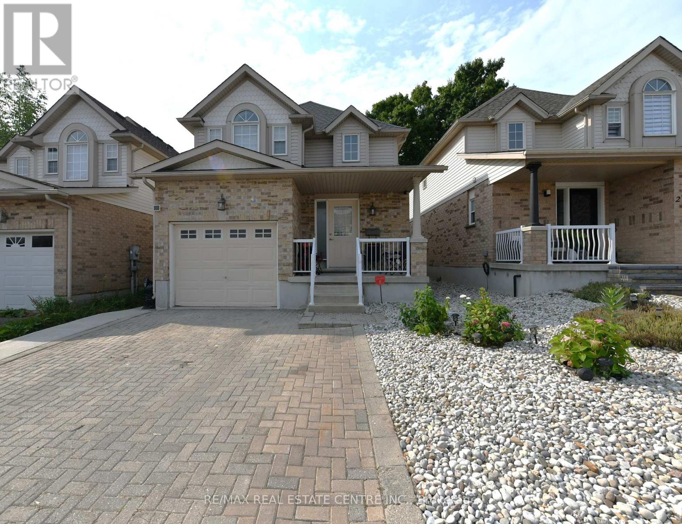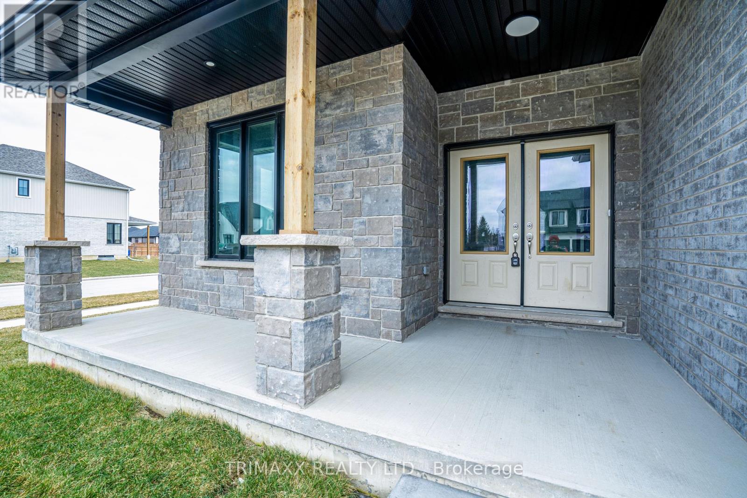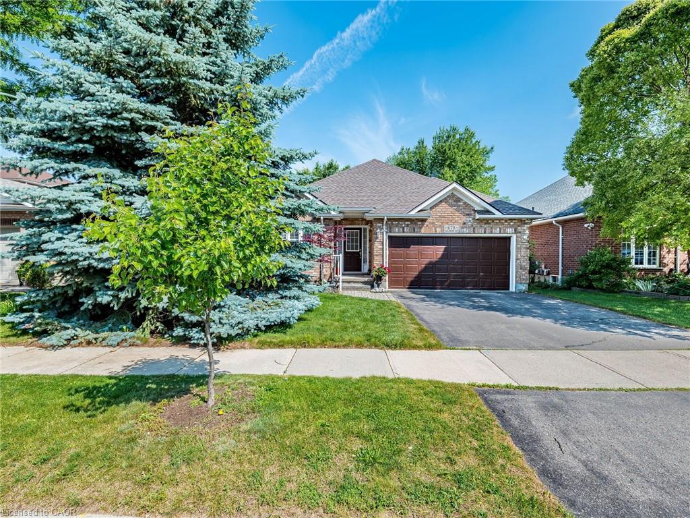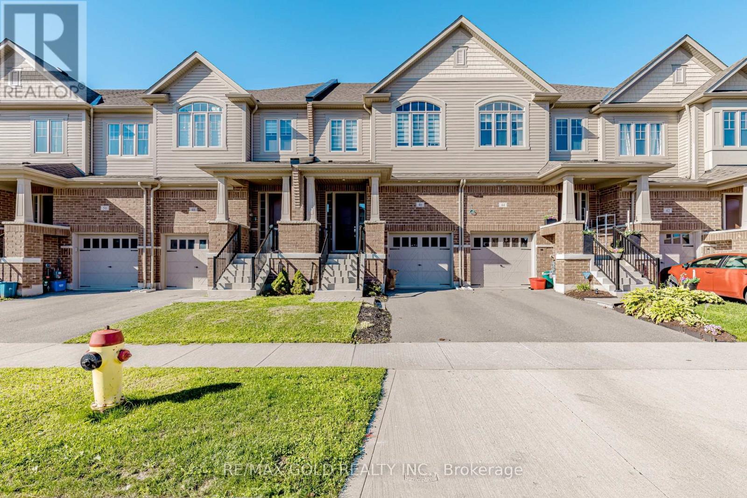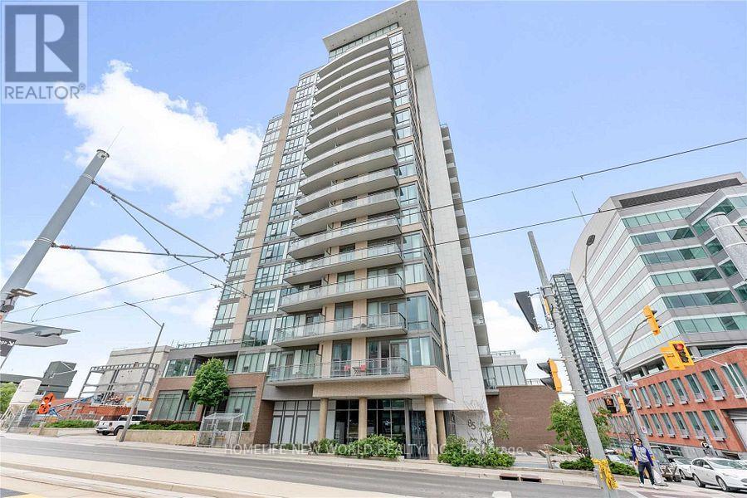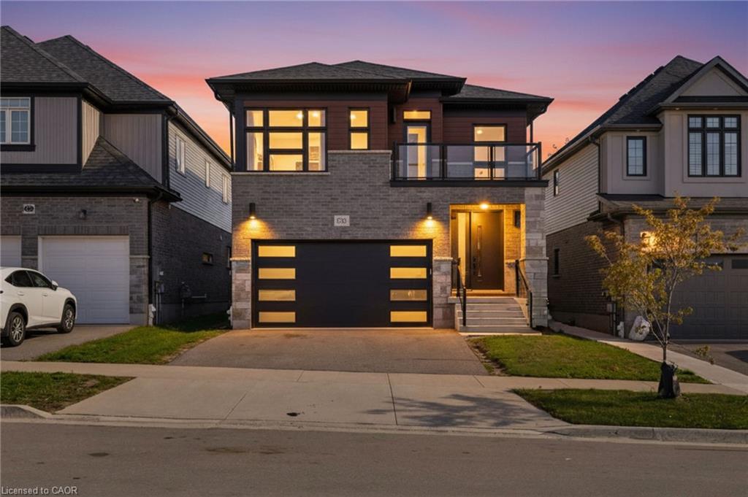- Houseful
- ON
- West Perth
- N0K
- 180 Trafalgar St
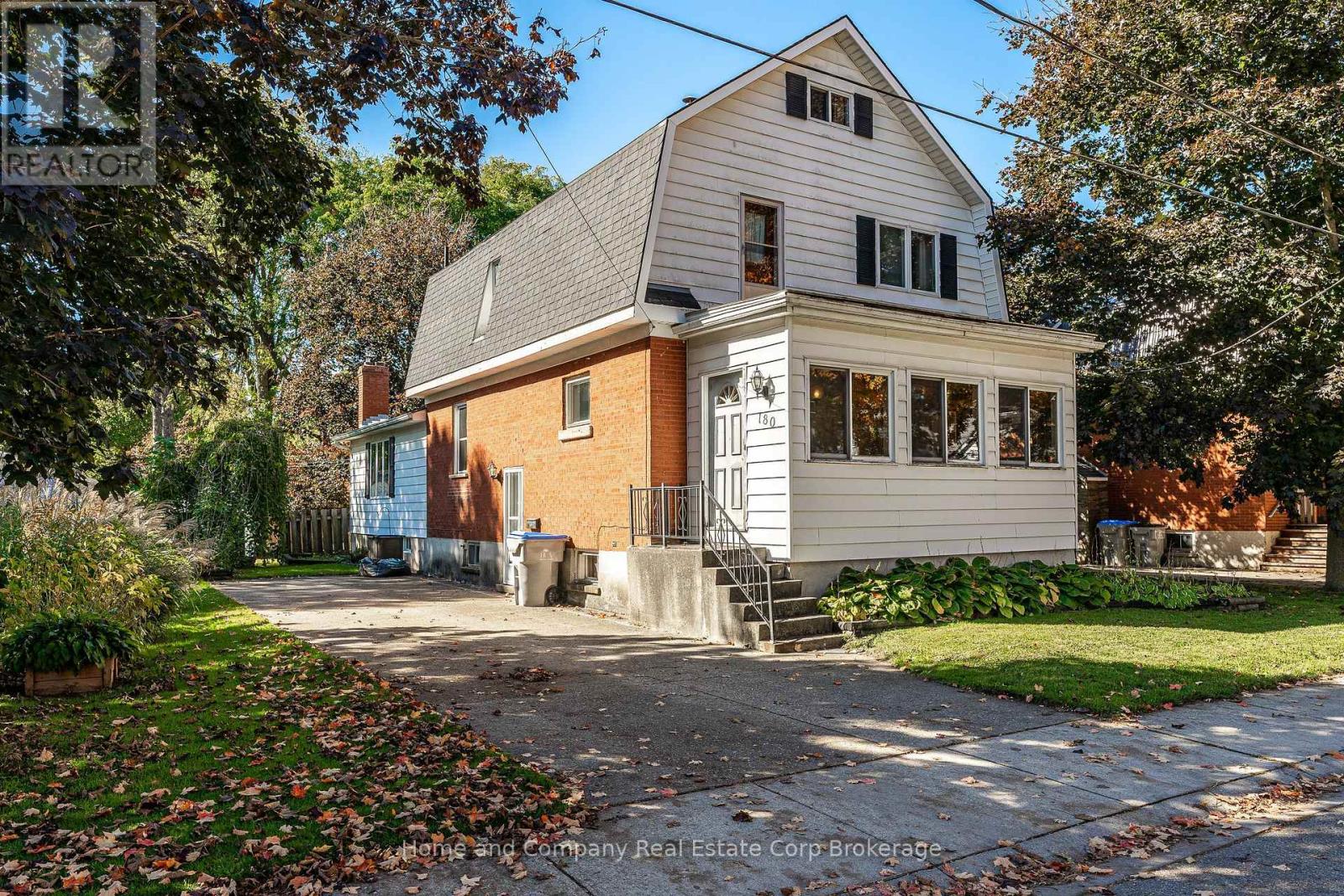
Highlights
Description
- Time on Housefulnew 5 hours
- Property typeSingle family
- Mortgage payment
On a quiet side street in the lovely town of Mitchell, this handsome 2.5 story home sits proudly! 4 bedrooms, 2 bathrooms and space galore, this home is sure to please. Large country kitchen freshly painted boasts an open concept style with the dining room, separated only by an island with additional counter and cupboard space. Off the kitchen you will enjoy the oversized Living Room where you can relax, socialize or just curl up with a book. Engineered wood flooring, some new lighting and sliding doors to the deck create a lovely addition. A nicely updated 2 piece bath here provides convenience. At the front of the house is a bedroom, and enclosed front porch. Upstairs you will find 3 well appointed bedrooms, the primary with new flooring, closet doors and crown molding. Located beside the 4 piece bathroom, you will find the stairs to the unfinished attic space. Plenty of storage room in the basement, and the bonus basement below the living room addition, currently used as a workshop, can become additional living space for your growing family. Concrete private driveway, mature yard and located close to downtown, many amenities and the Arena and Community Centre, you will not want to miss this property! (id:63267)
Home overview
- Heat source Natural gas
- Heat type Forced air
- Sewer/ septic Sanitary sewer
- # total stories 2
- # parking spaces 3
- # full baths 1
- # half baths 1
- # total bathrooms 2.0
- # of above grade bedrooms 4
- Has fireplace (y/n) Yes
- Community features Community centre
- Subdivision Mitchell
- Lot size (acres) 0.0
- Listing # X12456781
- Property sub type Single family residence
- Status Active
- Bathroom 2.13m X 2.92m
Level: 2nd - 3rd bedroom 3.07m X 3.98m
Level: 2nd - 4th bedroom 3.06m X 2.71m
Level: 2nd - Primary bedroom 3.08m X 4.34m
Level: 2nd - Other 6.34m X 5.28m
Level: Basement - Utility 6.27m X 4.61m
Level: Basement - Workshop 6.29m X 6.6m
Level: Basement - Living room 6.37m X 6.92m
Level: Main - Dining room 2.52m X 4.81m
Level: Main - Kitchen 3.74m X 5.29m
Level: Main - Sunroom 5.18m X 1.93m
Level: Main - Bathroom 1.04m X 1.99m
Level: Main - Foyer 2.8m X 3.92m
Level: Main - Bedroom 3.26m X 4.21m
Level: Main
- Listing source url Https://www.realtor.ca/real-estate/28977207/180-trafalgar-street-west-perth-mitchell-mitchell
- Listing type identifier Idx

$-1,360
/ Month

