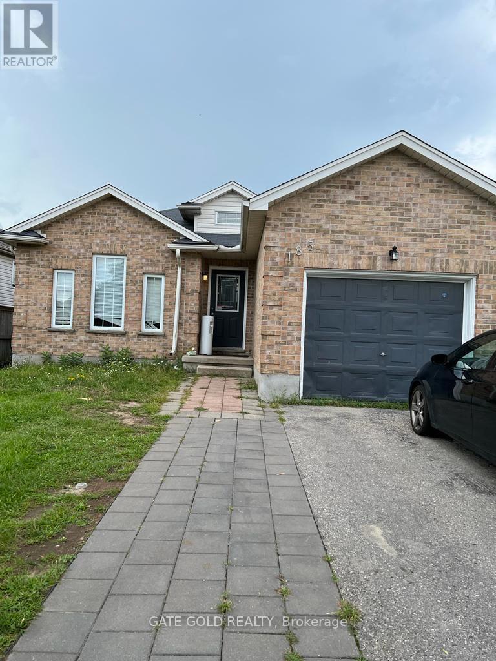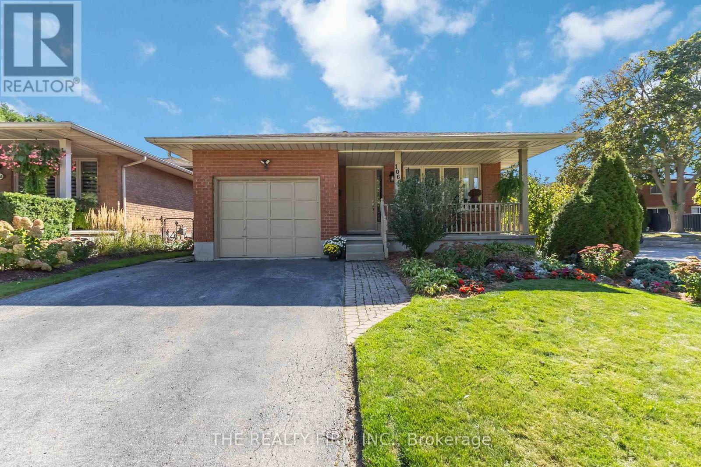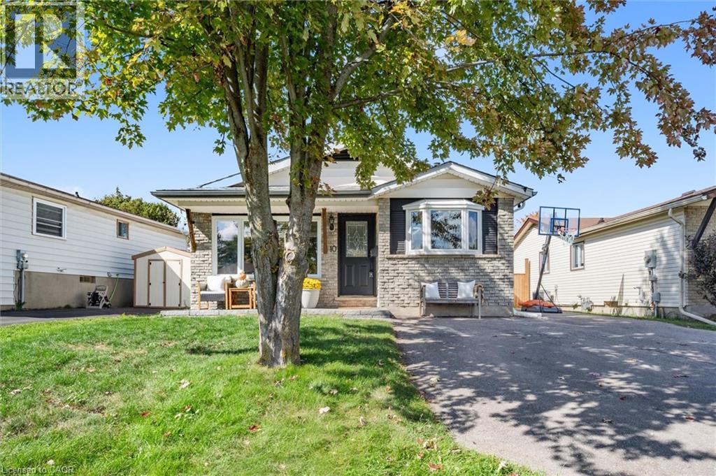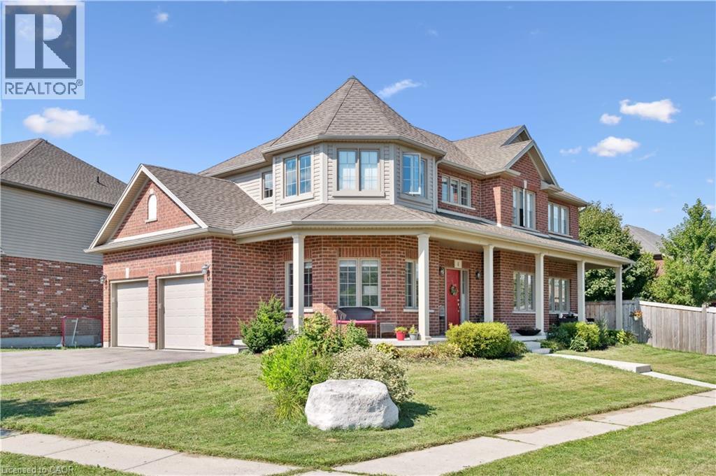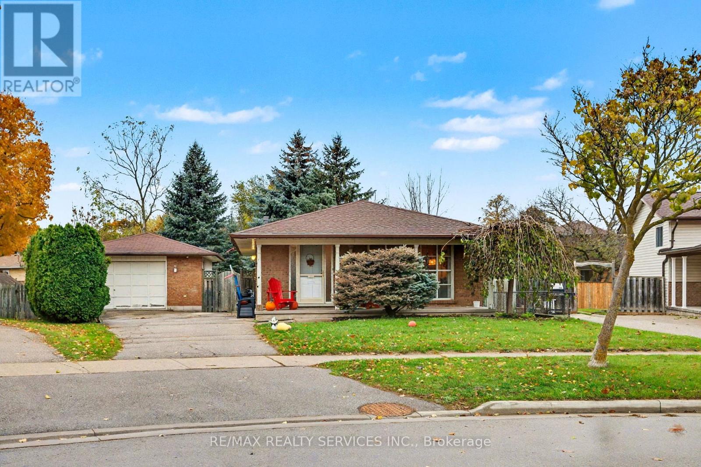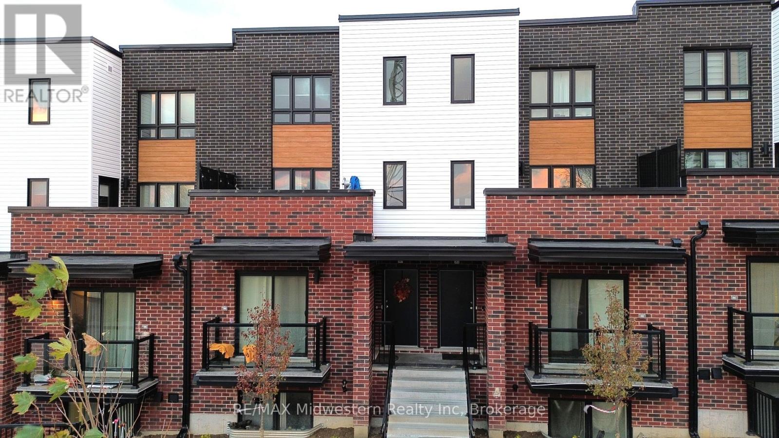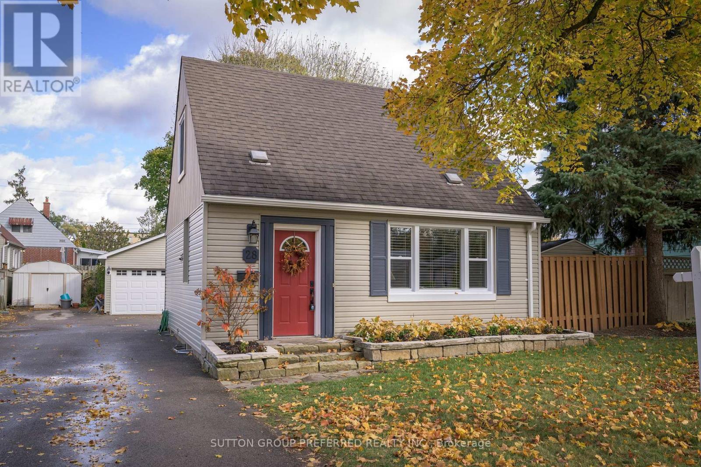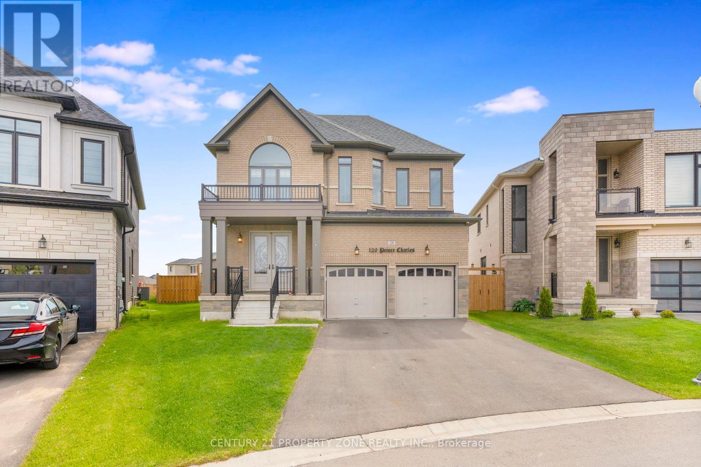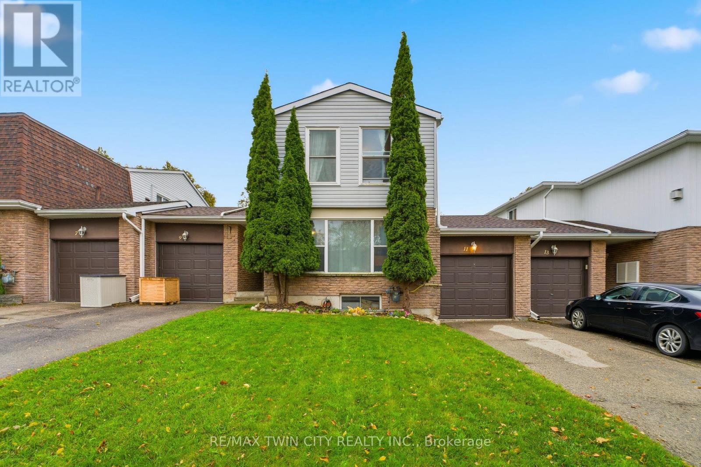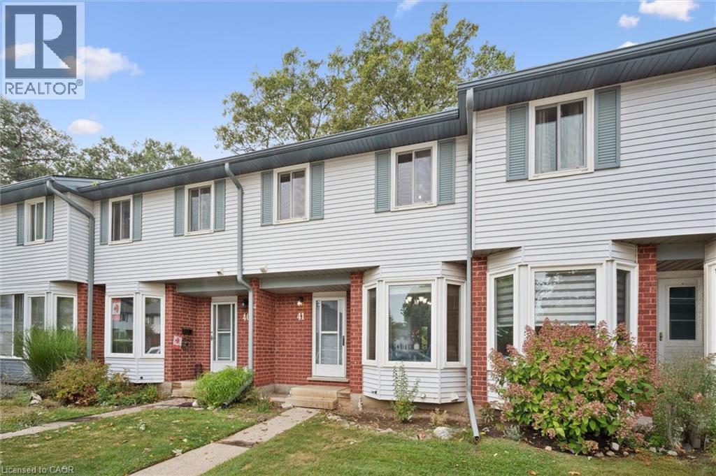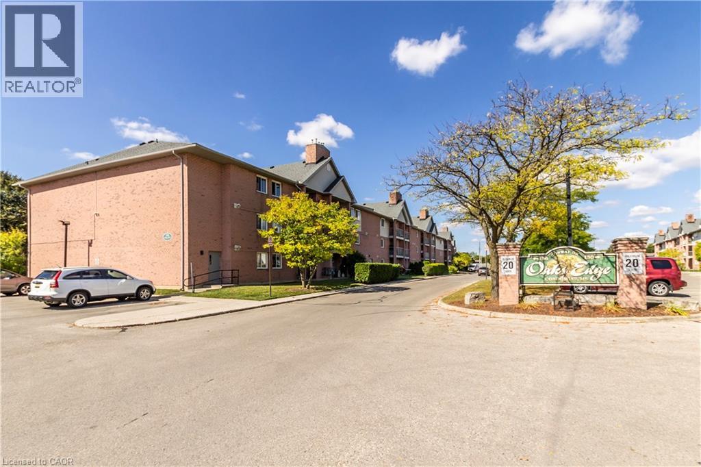- Houseful
- ON
- West Perth
- N0K
- 202 St David St
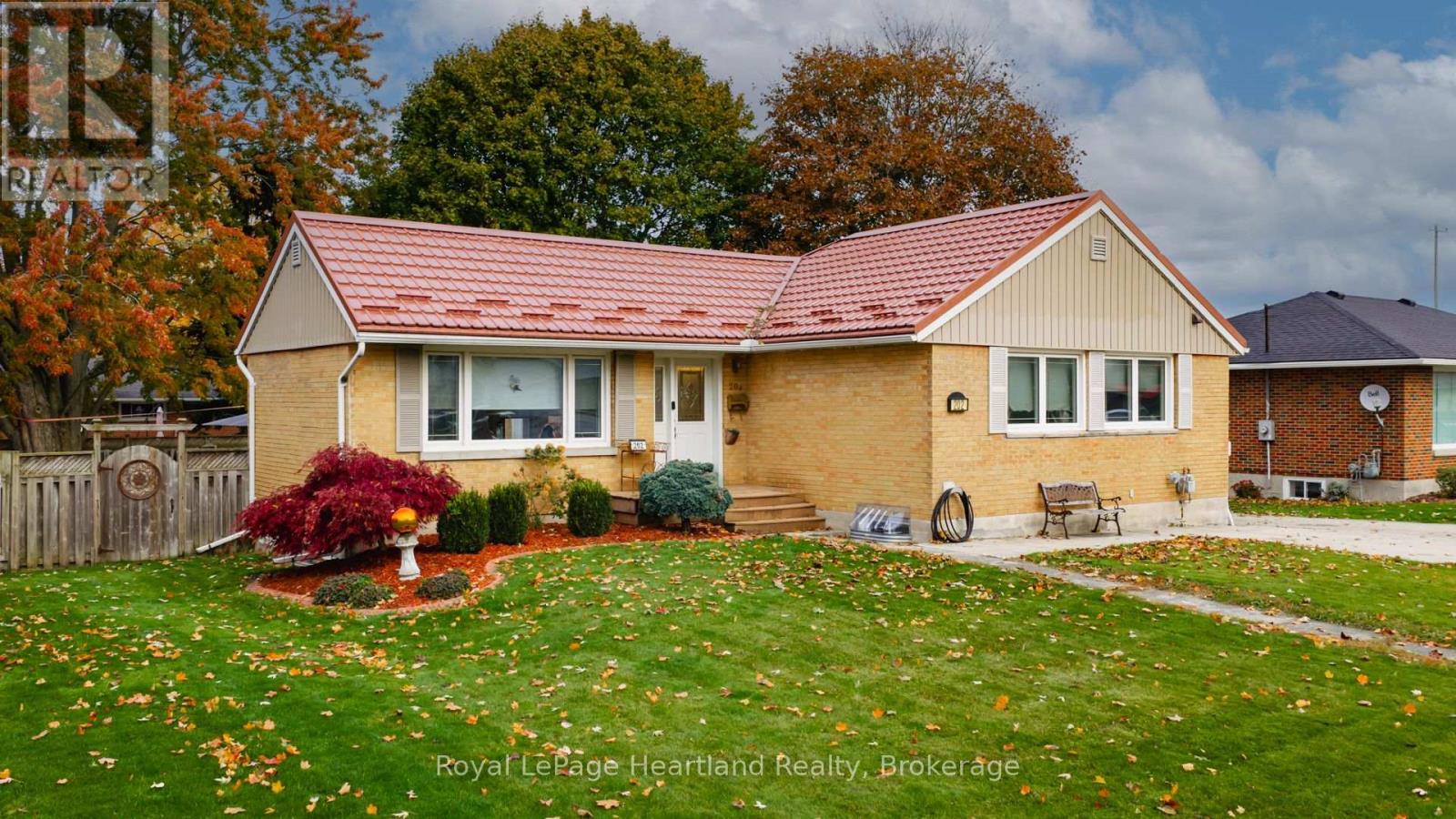
Highlights
Description
- Time on Housefulnew 14 hours
- Property typeSingle family
- StyleBungalow
- Mortgage payment
Neat, tidy, and move-in ready, this 4-bedroom, 2-bath all-brick bungalow in Mitchell has been beautifully updated from top to bottom. The main floor features an open-concept layout with modern vinyl plank flooring (2022), a completely updated kitchen with custom cabinetry, quartz countertops, and a large island leading to patio doors and a fenced backyard with spacious deck. Both bathrooms have been tastefully renovated with custom cabinetry, hard-surface counters, and a marble-tile shower. The lower level has been fully finished right to the studs-re-insulated, rewired, and completed with a cozy family room, updated bathroom, and additional bedroom. Peace of mind comes easy with major upgrades already completed including a steel roof (2011), water softener, on-demand hot water heater, furnace, heat pump, and A/C (all 2022). Outside you'll appreciate the 12' x 20' shed for all your storage needs. A solid, stylish home in a family-friendly community, one block away from schools and arena - just minutes from Stratford, offering comfort, quality, and excellent value (id:63267)
Home overview
- Cooling Central air conditioning
- Heat source Natural gas
- Heat type Forced air
- Sewer/ septic Sanitary sewer
- # total stories 1
- # parking spaces 2
- # full baths 2
- # total bathrooms 2.0
- # of above grade bedrooms 4
- Subdivision Mitchell
- Directions 1401153
- Lot size (acres) 0.0
- Listing # X12502084
- Property sub type Single family residence
- Status Active
- Kitchen 4.75m X 4.02m
Level: Ground - Living room 4.51m X 5.18m
Level: Ground - Bathroom 2.54m X 2.2m
Level: Ground - Bedroom 4.16m X 3.26m
Level: Ground - Bedroom 3.45m X 3.28m
Level: Ground - Dining room 4.01m X 3.65m
Level: Ground - Bedroom 3.55m X 3.26m
Level: Ground - Bathroom 1.91m X 3.49m
Level: Lower - Laundry 3.32m X 1.77m
Level: Lower - Recreational room / games room 7.15m X 8.57m
Level: Lower - Utility 3.28m X 3.42m
Level: Lower - Bedroom 3.65m X 4.27m
Level: Lower
- Listing source url Https://www.realtor.ca/real-estate/29059367/202-st-david-street-west-perth-mitchell-mitchell
- Listing type identifier Idx

$-1,720
/ Month

