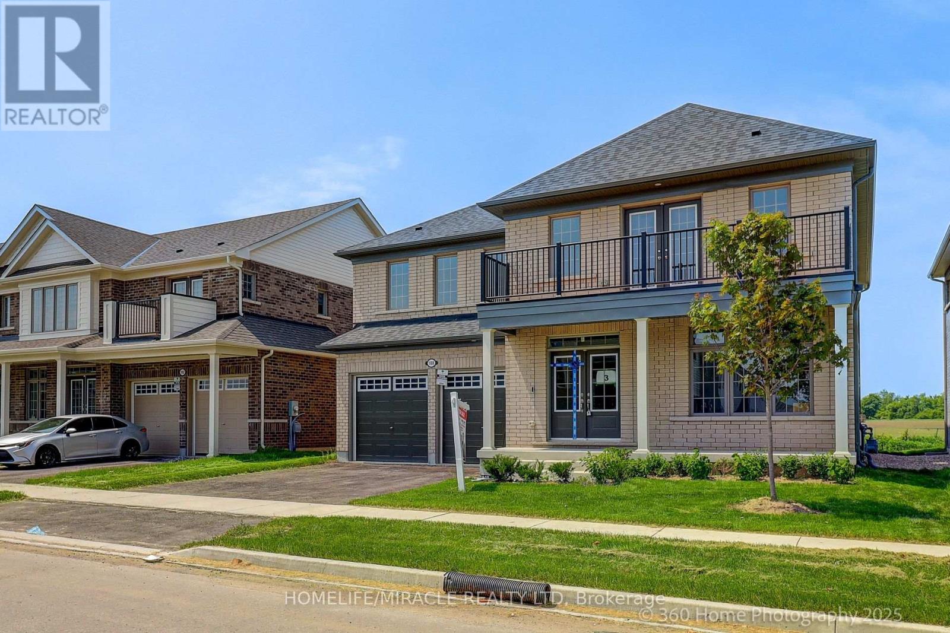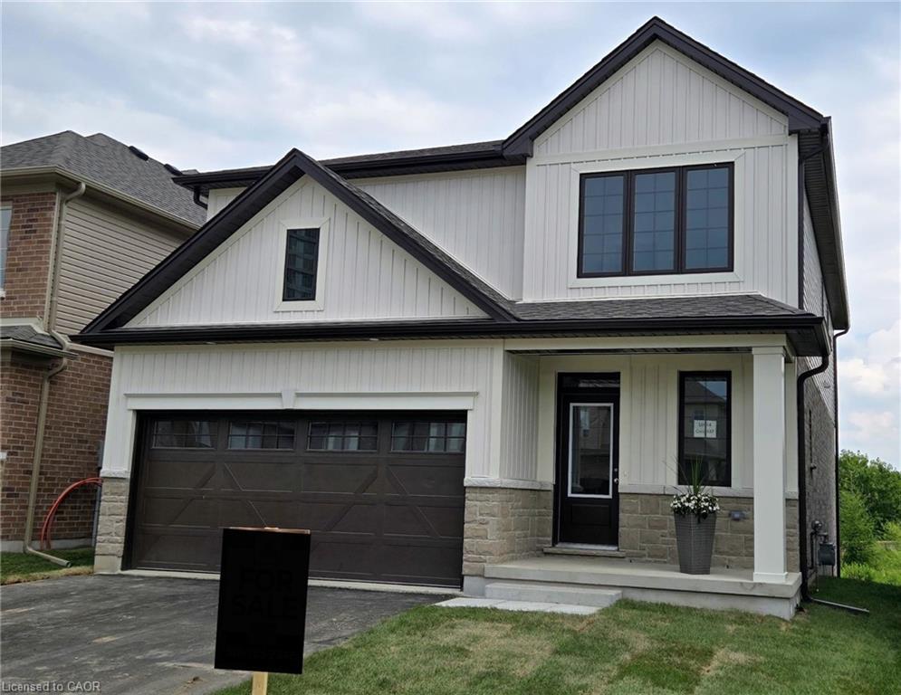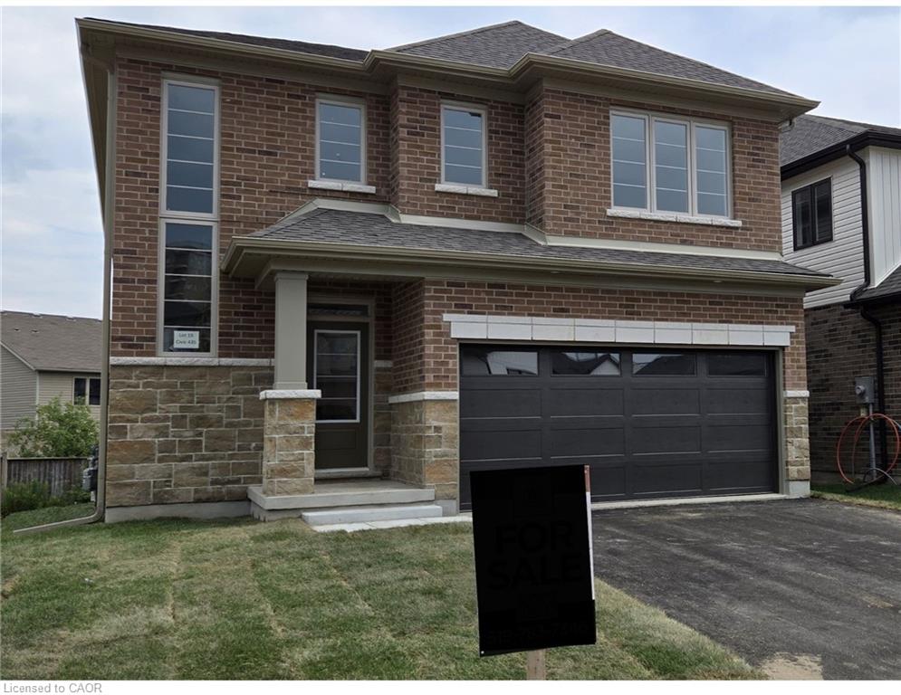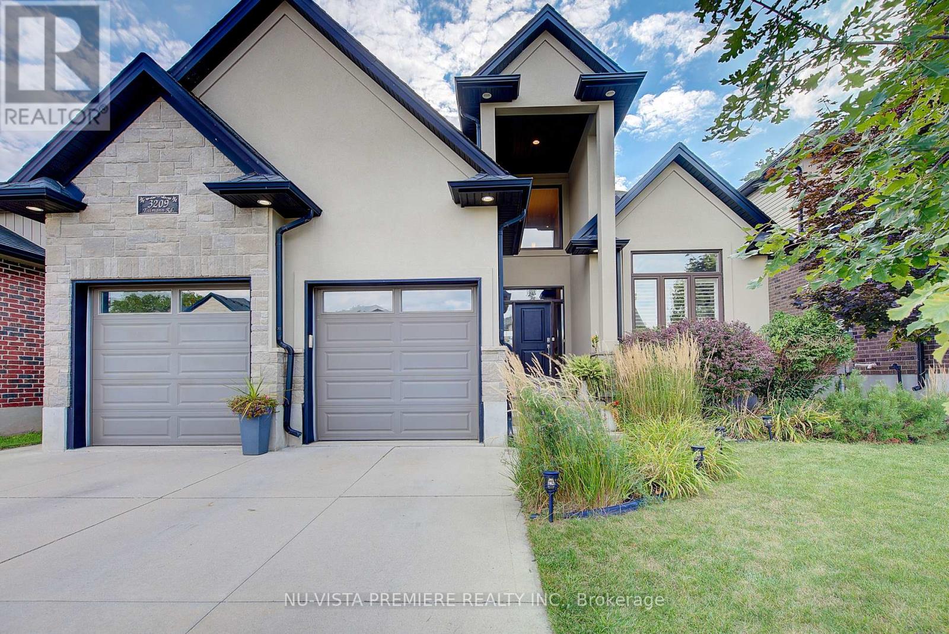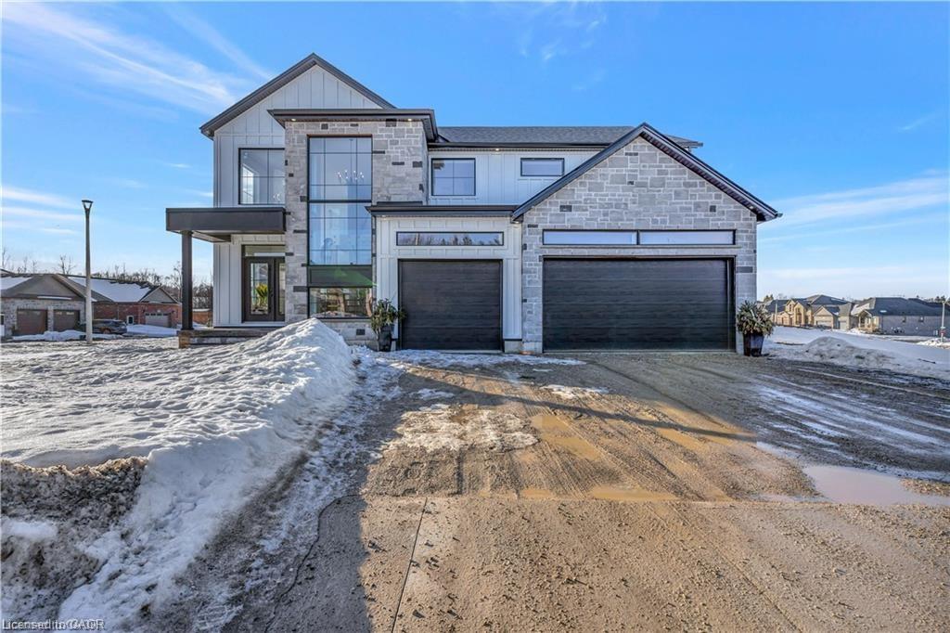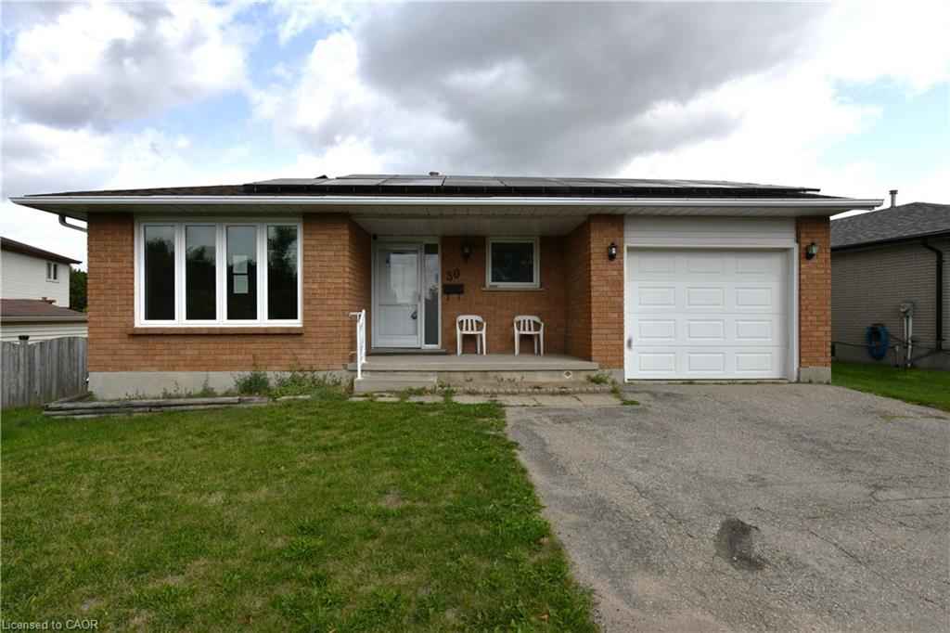- Houseful
- ON
- West Perth
- N0K
- 208 Duncan St
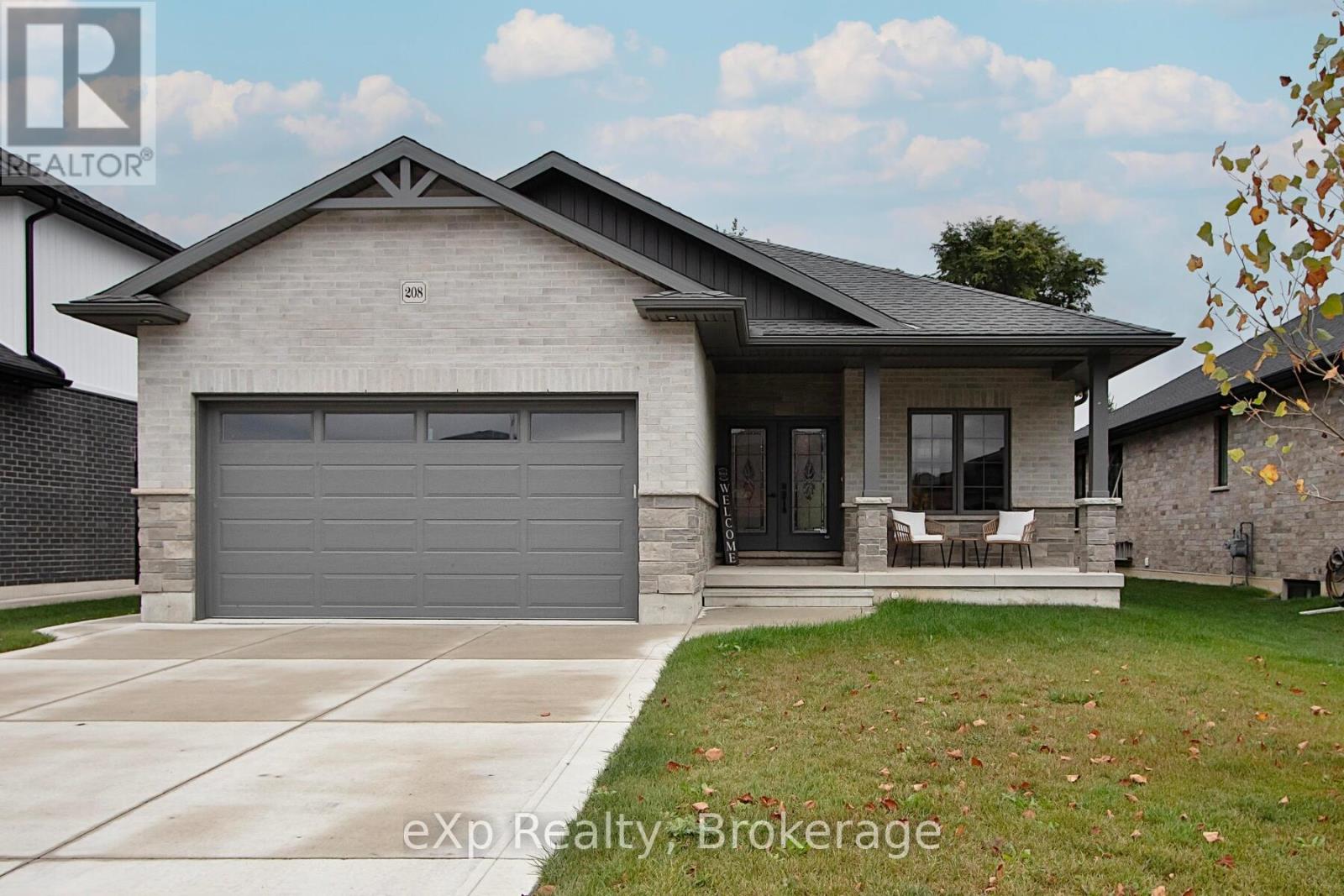
Highlights
This home is
21%
Time on Houseful
59 Days
West Perth
-11.35%
Description
- Time on Houseful59 days
- Property typeSingle family
- StyleBungalow
- Mortgage payment
Welcome to this beautifully crafted home by Bob Scott, built in 2022 and designed with versatility and comfort in mind with high quality finishes. Featuring 5 bedrooms plus a dedicated office, theres ample space for both family life and remote work. The main floor boasts two spacious bedrooms, each with walk-in closets one with a private ensuite and the other with a cheater ensuite for added convenience. The fully finished basement offers its own private entrance, full kitchen, and laundry, making it perfect for multi-generational living, guests, or rental income. With 1,552 sq. ft. above grade and 914 sq. ft. below, this home blends function and flexibility with style. (id:55581)
Home overview
Amenities / Utilities
- Cooling Central air conditioning
- Heat source Natural gas
- Heat type Forced air
- Sewer/ septic Sanitary sewer
Exterior
- # total stories 1
- # parking spaces 6
- Has garage (y/n) Yes
Interior
- # full baths 3
- # total bathrooms 3.0
- # of above grade bedrooms 5
Location
- Community features Community centre
- Subdivision Mitchell
- Directions 2240815
Overview
- Lot size (acres) 0.0
- Listing # X12270334
- Property sub type Single family residence
- Status Active
Rooms Information
metric
- 5th bedroom 4.19m X 2.97m
Level: Basement - Living room 4.72m X 3.71m
Level: Basement - 4th bedroom 3.17m X 4.19m
Level: Basement - Kitchen 4.65m X 3.58m
Level: Basement - 3rd bedroom 4.11m X 4.37m
Level: Basement - Bathroom 1.91m X 3.51m
Level: Basement - Office 2.77m X 3.08m
Level: Main - Bathroom 1.91m X 3.51m
Level: Main - Living room 4.34m X 3.61m
Level: Main - 2nd bedroom 3.33m X 3.07m
Level: Main - Kitchen 4.34m X 3.94m
Level: Main - Bathroom 2.95m X 2.74m
Level: Main - Primary bedroom 4.37m X 3.51m
Level: Main - Dining room 4.6m X 4.93m
Level: Main - Laundry 2.21m X 1.63m
Level: Main
SOA_HOUSEKEEPING_ATTRS
- Listing source url Https://www.realtor.ca/real-estate/28574397/208-duncan-street-west-perth-mitchell-mitchell
- Listing type identifier Idx
The Home Overview listing data and Property Description above are provided by the Canadian Real Estate Association (CREA). All other information is provided by Houseful and its affiliates.

Lock your rate with RBC pre-approval
Mortgage rate is for illustrative purposes only. Please check RBC.com/mortgages for the current mortgage rates
$-2,053
/ Month25 Years fixed, 20% down payment, % interest
$
$
$
%
$
%

Schedule a viewing
No obligation or purchase necessary, cancel at any time
Nearby Homes
Real estate & homes for sale nearby

