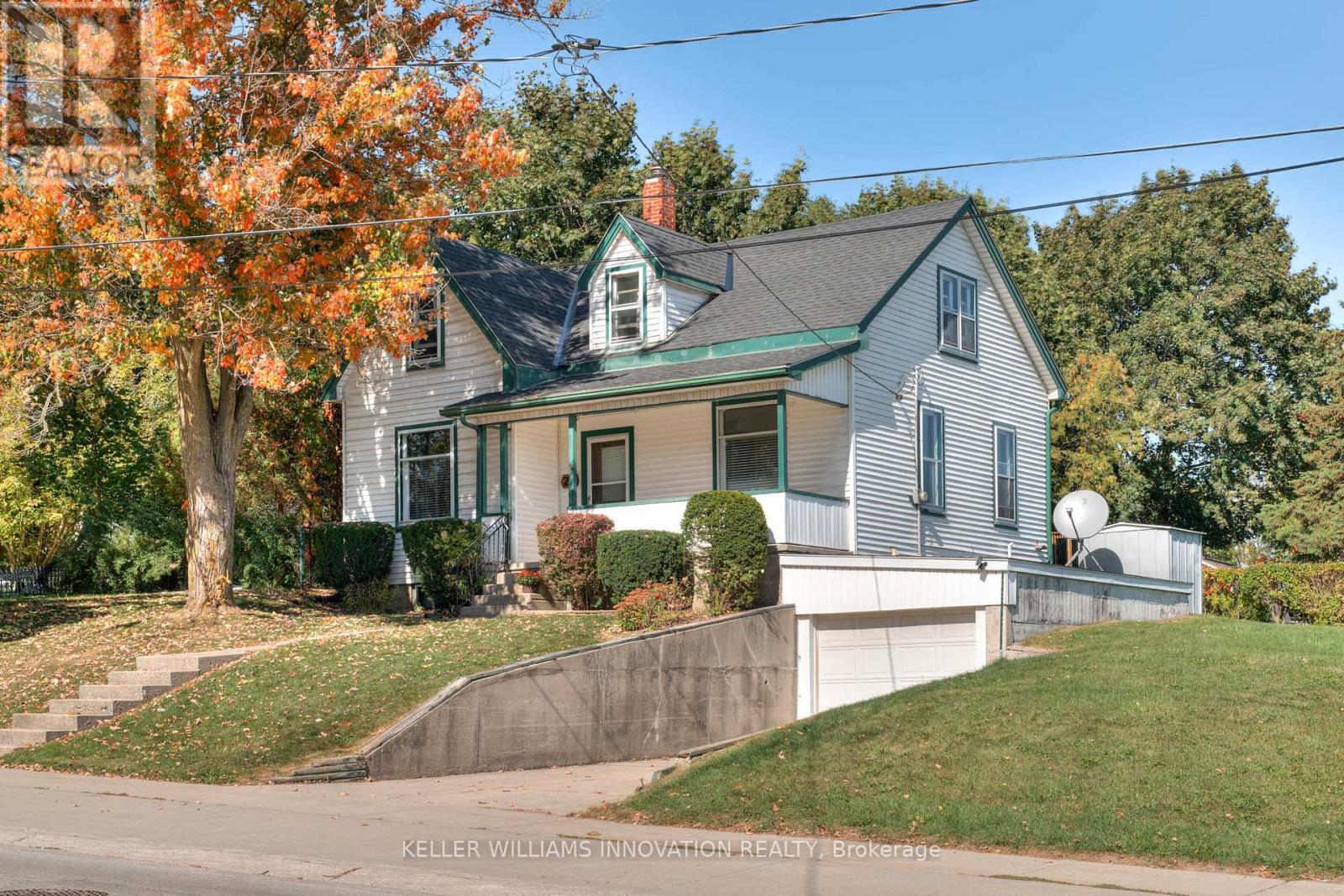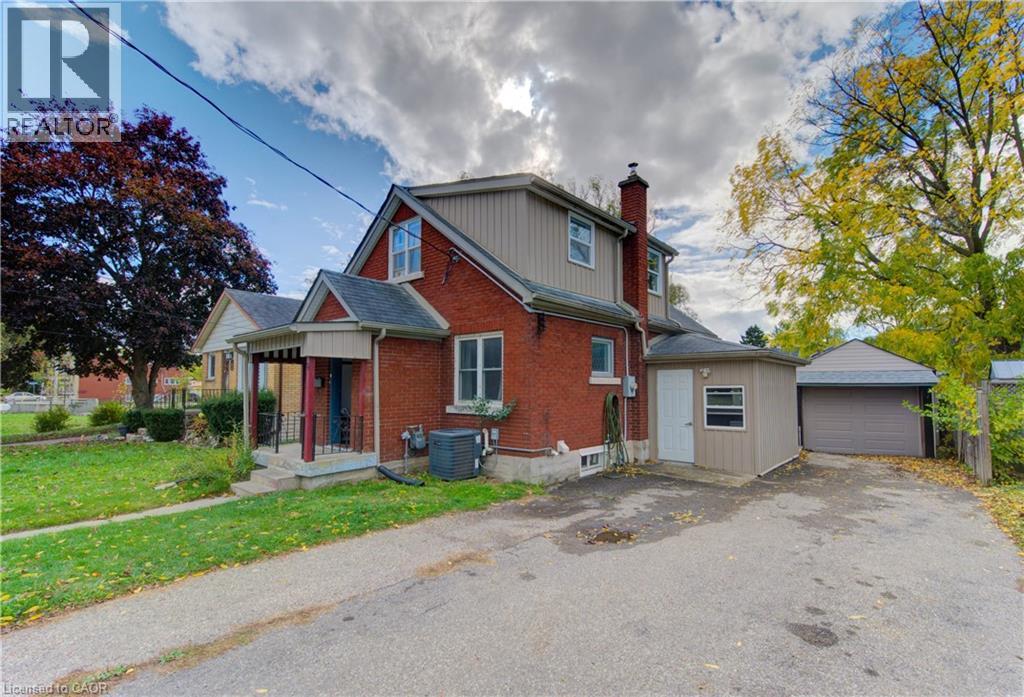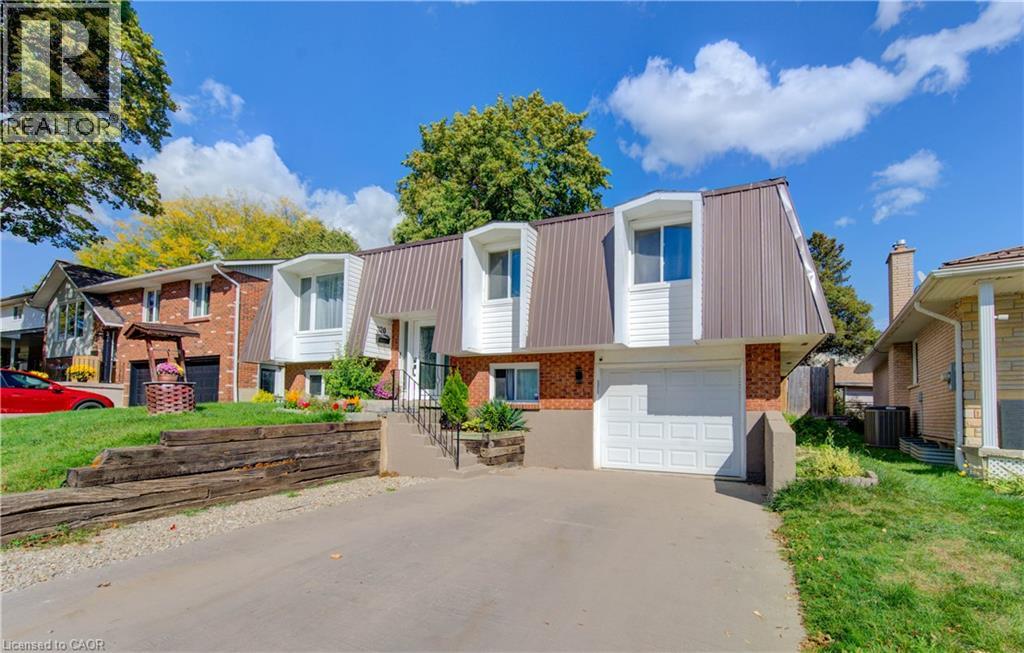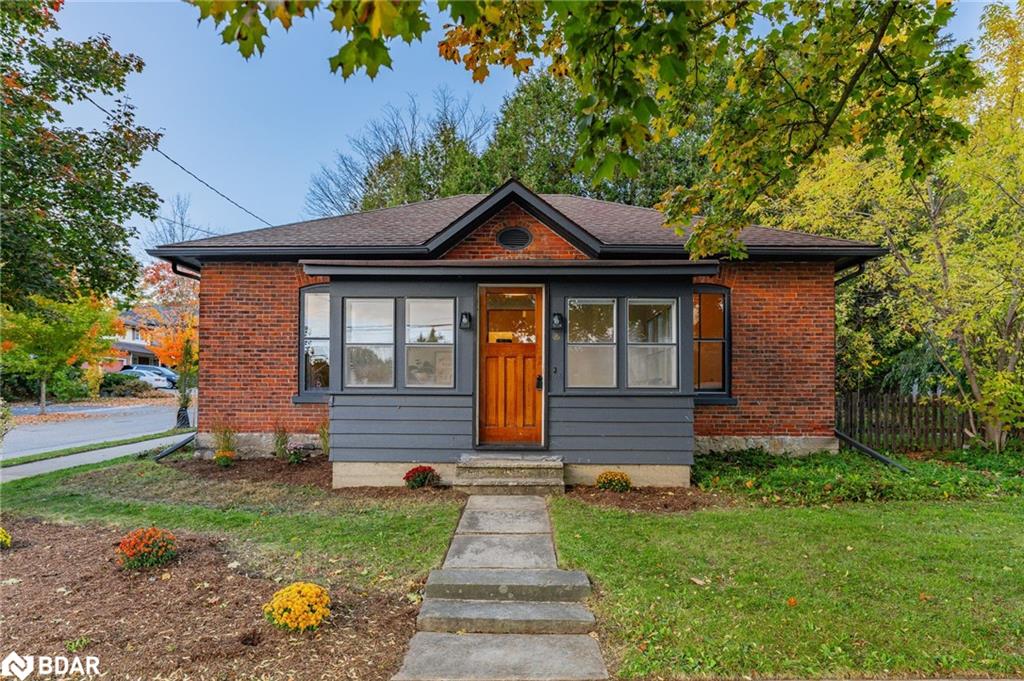- Houseful
- ON
- West Perth
- N0K
- 21 Huron Rd

Highlights
Description
- Time on Housefulnew 6 days
- Property typeSingle family
- Mortgage payment
Fall in love with this beautifully maintained 3-bedroom, 1.5-bath century home in the heart of Mitchell, just 15 minutes from Stratford! Overflowing with warmth, charm, and over 100 years of history, this inviting home seamlessly blends timeless character with thoughtful updates. Step inside to discover stunning original woodwork, soaring ceilings, and a bright, welcoming living room perfect for relaxing or entertaining. The spacious main floor offers the convenience of a primary bedroom and full bath, along with an open-concept kitchen and dining room thats ideal for family meals and gatherings. Enjoy peace of mind with recent updates including a new furnace, roof, and deck. Step outside to your own private backyard oasis, perfect for sipping morning coffee or hosting summer get-togethers. Whether you're a first-time buyer, growing family, or someone craving the charm of small-town living, this home offers the perfect mix of heritage, comfort, and heart. Come make it yours! (id:63267)
Home overview
- Heat source Natural gas
- Heat type Forced air
- Sewer/ septic Sanitary sewer
- # total stories 2
- # parking spaces 3
- Has garage (y/n) Yes
- # full baths 1
- # half baths 1
- # total bathrooms 2.0
- # of above grade bedrooms 3
- Subdivision Mitchell
- Lot size (acres) 0.0
- Listing # X12462483
- Property sub type Single family residence
- Status Active
- Other 2.67m X 1.78m
Level: 2nd - Bathroom Measurements not available
Level: 2nd - Bedroom 3.84m X 3.45m
Level: 2nd - Primary bedroom 3.86m X 3.51m
Level: 2nd - Other 6.78m X 5.51m
Level: Basement - Other 6.63m X 3.07m
Level: Basement - Other 3.07m X 3.35m
Level: Basement - Other 4.83m X 3.35m
Level: Basement - Bathroom Measurements not available
Level: Main - Dining room 4.19m X 3.45m
Level: Main - Bedroom 3.35m X 3.51m
Level: Main - Living room 4.24m X 3.51m
Level: Main - Kitchen 2.82m X 4.42m
Level: Main - Foyer 4.8m X 2.08m
Level: Main
- Listing source url Https://www.realtor.ca/real-estate/28990358/21-huron-road-west-perth-mitchell-mitchell
- Listing type identifier Idx

$-1,331
/ Month












