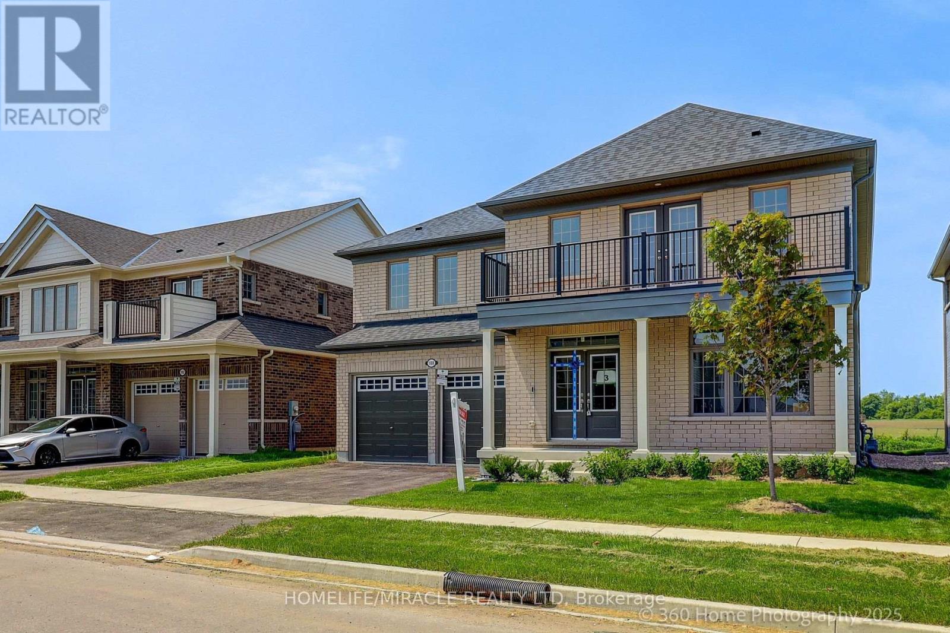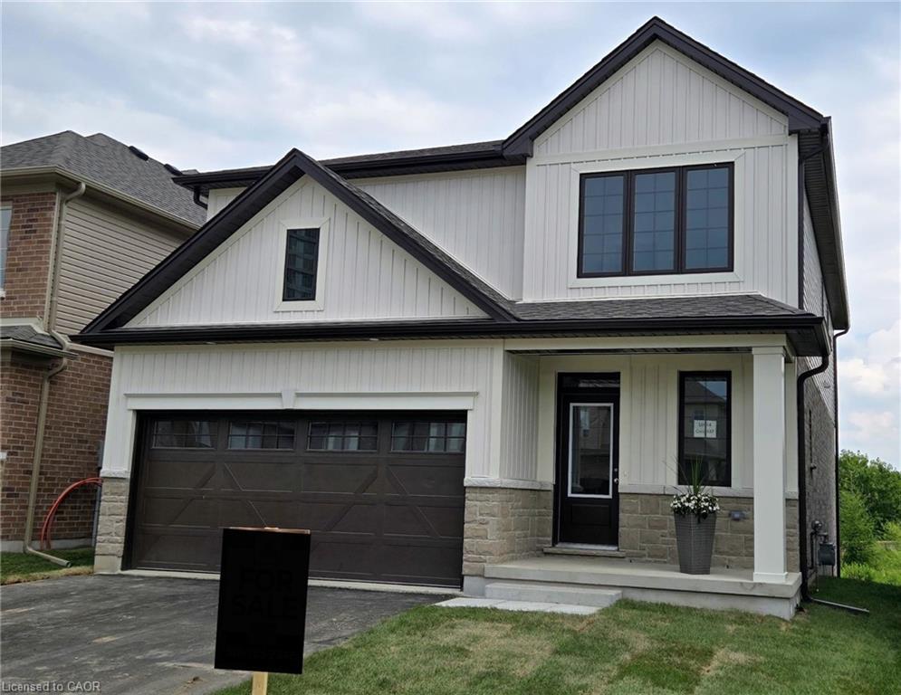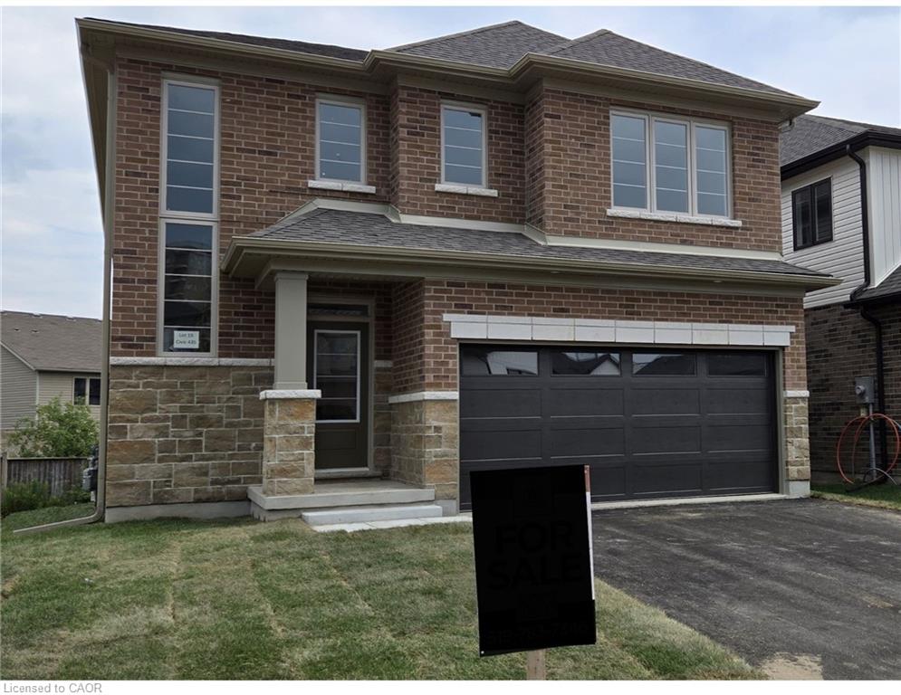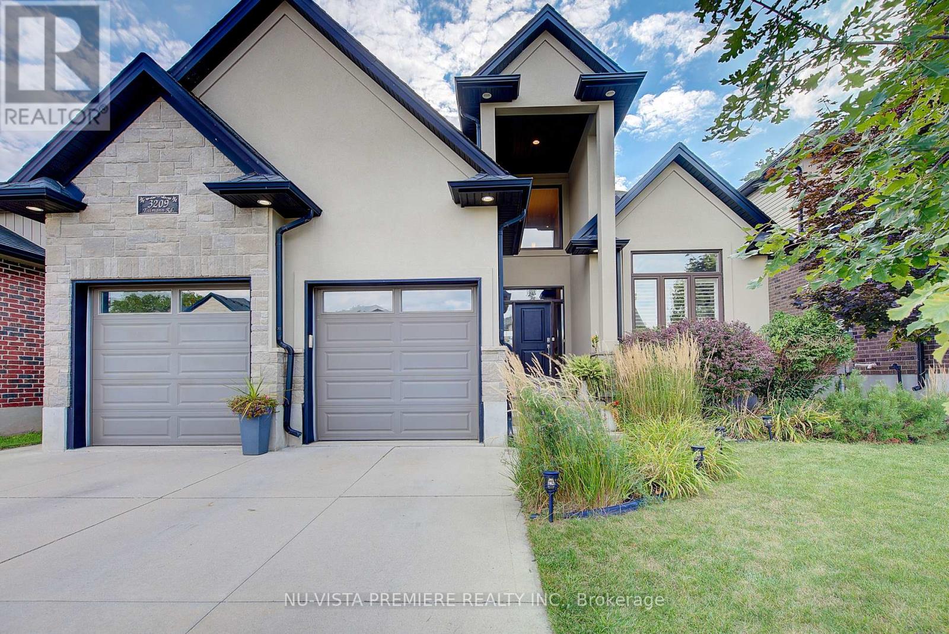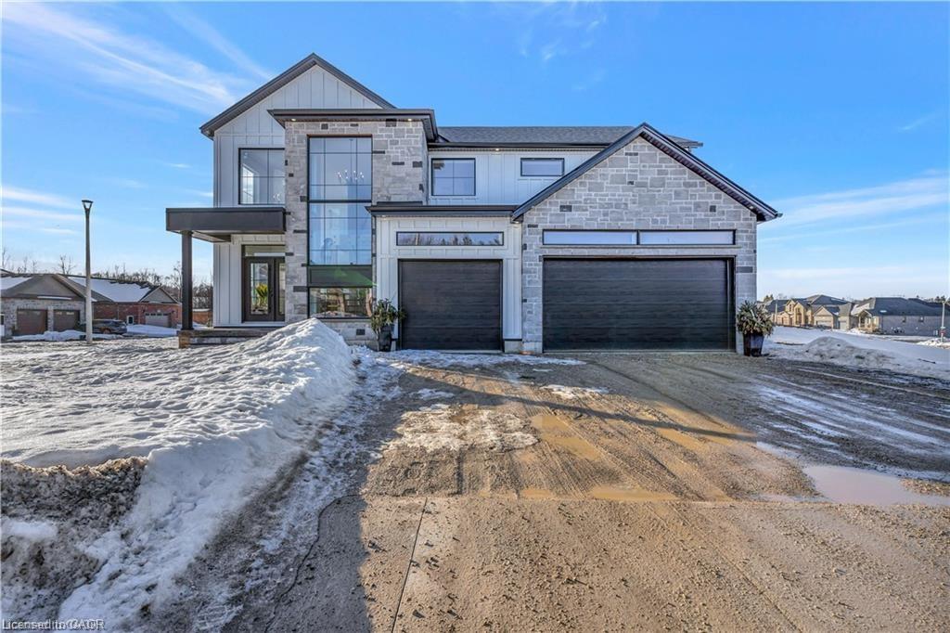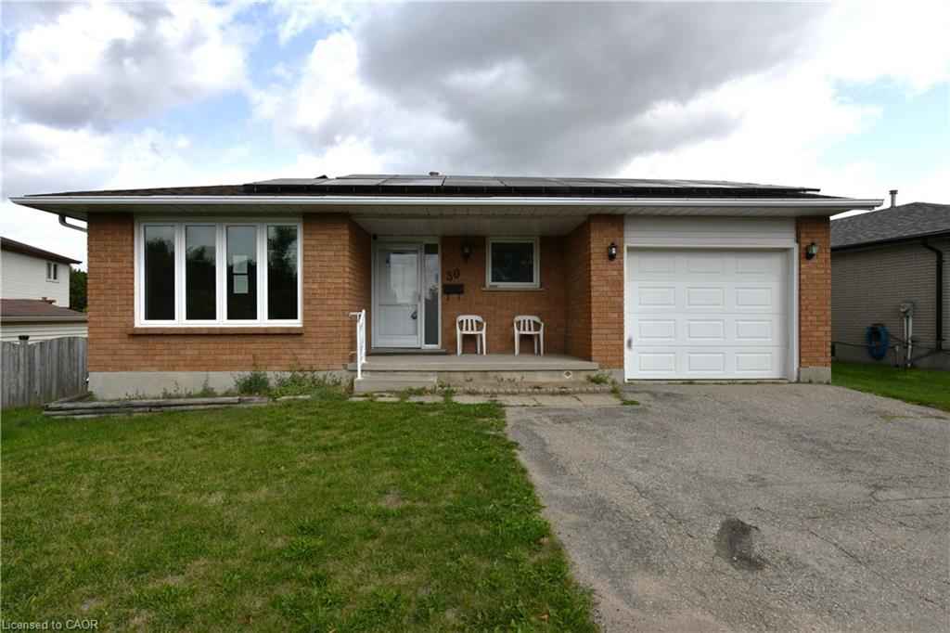- Houseful
- ON
- West Perth
- N0K
- 214 Jordan Cres
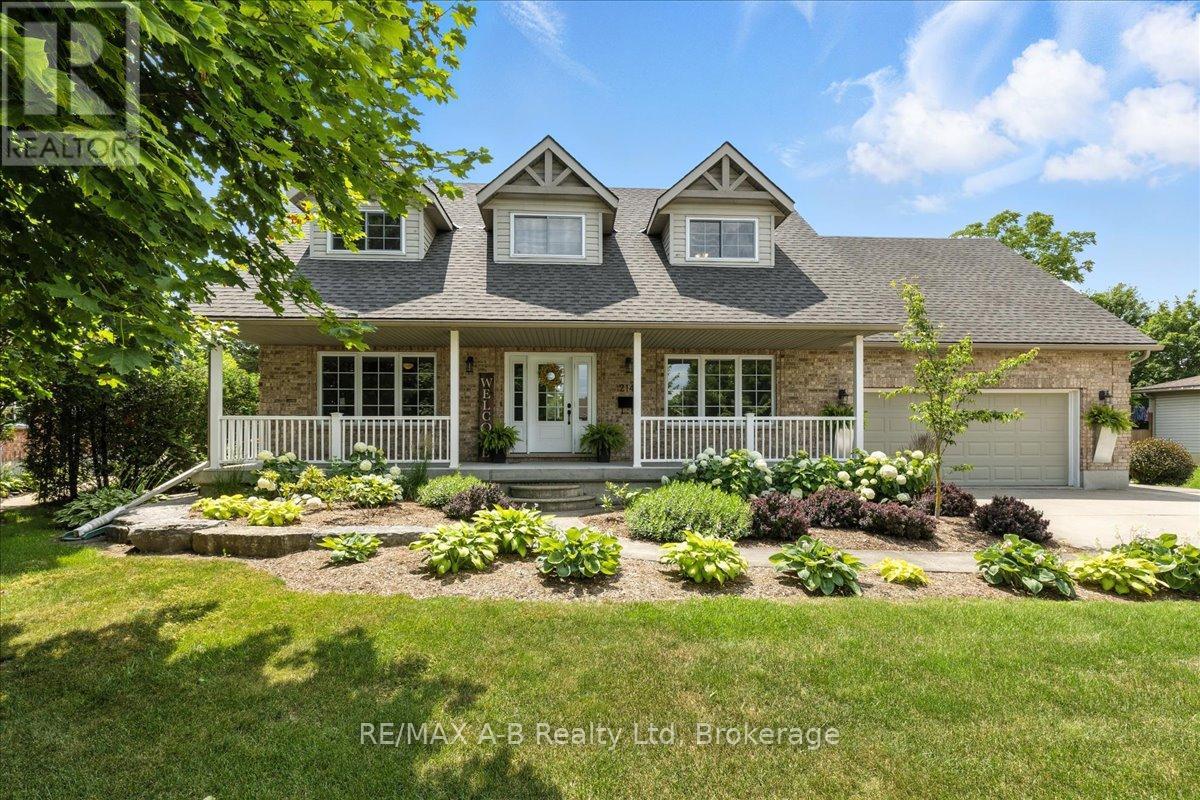
Highlights
Description
- Time on Houseful53 days
- Property typeSingle family
- Mortgage payment
Discover timeless elegance and modern comfort in this beautifully remodeled 3-bedroom, 3-bath detached home, featuring 2,600 sq ft of thoughtfully designed living space. Located in a mature neighborhood, this classic all-brick house boasts hardwood flooring and high ceilings throughout, offering a warm and inviting atmosphere.Enjoy a recently updated interior, including a remodeled kitchen perfect for culinary enthusiasts and updated windows and HVAC for year-round comfort. The spacious master suite includes a walk-in closet, while a versatile loft area provides an ideal space for kids to relax or play.Benefit from a brand new roof and a convenient 2-car garage. With highly rated schools nearby and close proximity to parks and the local arena, this home combines classic style with modern amenities all in a wonderful family-friendly setting. Dont miss your chance to make this exceptional property your own! (id:55581)
Home overview
- Cooling Central air conditioning, air exchanger
- Heat source Natural gas
- Heat type Forced air
- Sewer/ septic Sanitary sewer
- # total stories 2
- # parking spaces 6
- Has garage (y/n) Yes
- # full baths 2
- # half baths 1
- # total bathrooms 3.0
- # of above grade bedrooms 3
- Subdivision Mitchell
- Lot size (acres) 0.0
- Listing # X12284287
- Property sub type Single family residence
- Status Active
- Primary bedroom 6.23m X 4.17m
Level: 2nd - Bedroom 4m X 4.69m
Level: 2nd - Bathroom 2.58m X 2.62m
Level: 2nd - Loft 4.87m X 6.78m
Level: 2nd - Bedroom 3.64m X 4.52m
Level: 2nd - Bathroom 2.58m X 2.33m
Level: 2nd - Dining room 3.39m X 3.93m
Level: Main - Bathroom 2.65m X 1.69m
Level: Main - Living room 8.3m X 3.94m
Level: Main - Foyer 3.39m X 3.04m
Level: Main - Kitchen 4.74m X 5.34m
Level: Main
- Listing source url Https://www.realtor.ca/real-estate/28604085/214-jordan-crescent-west-perth-mitchell-mitchell
- Listing type identifier Idx

$-2,400
/ Month

