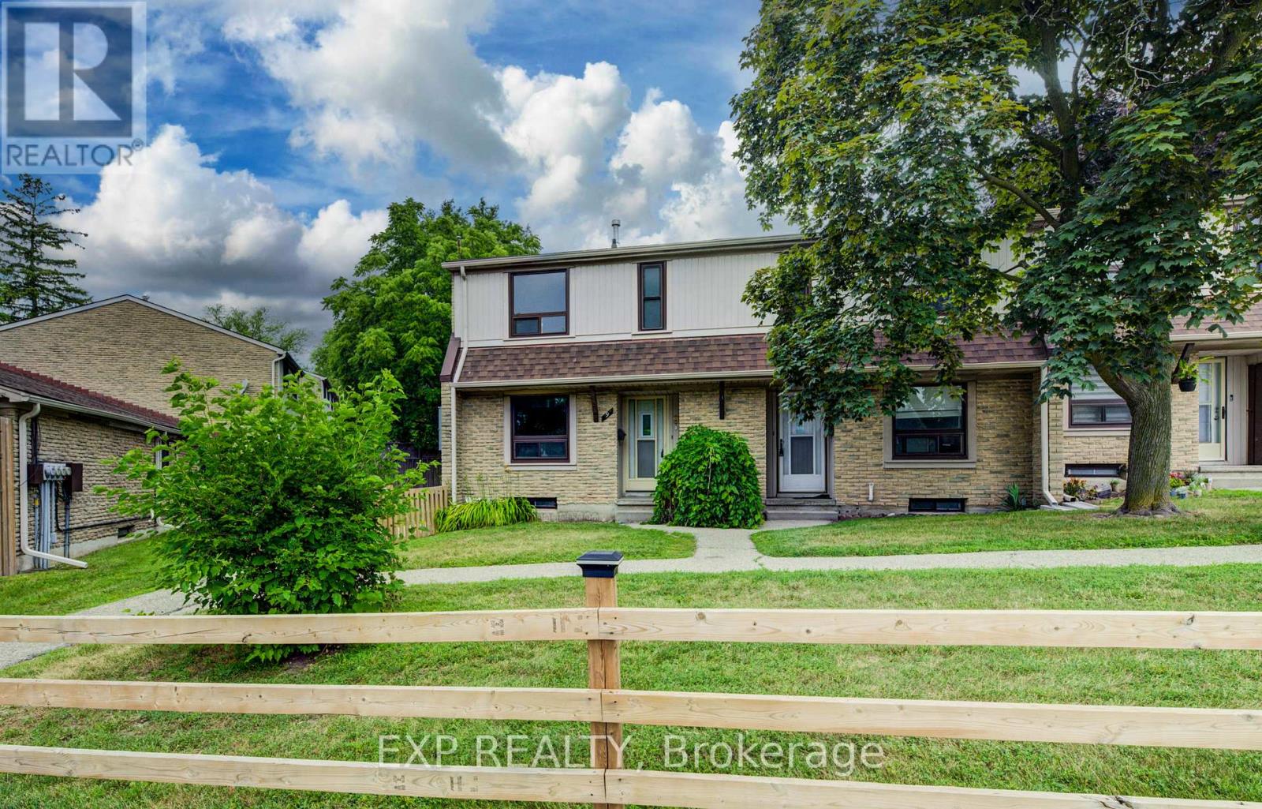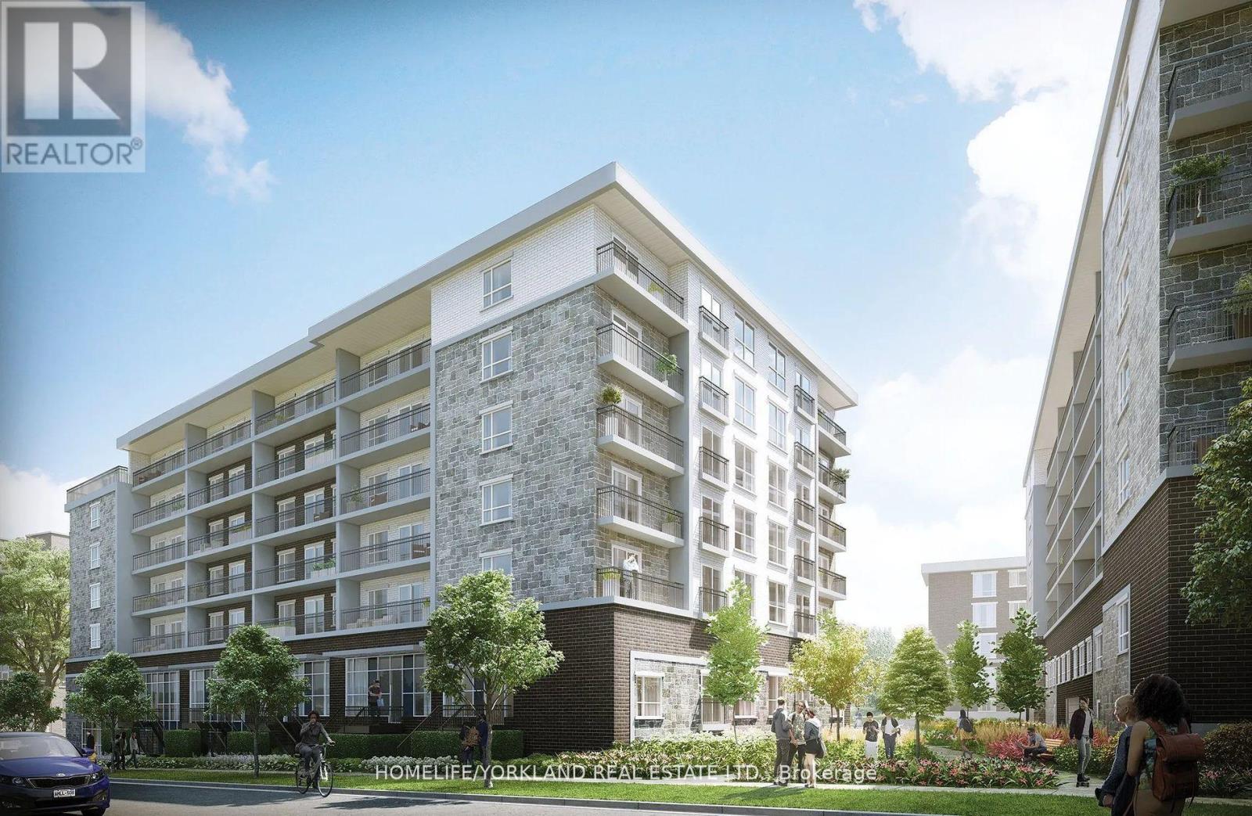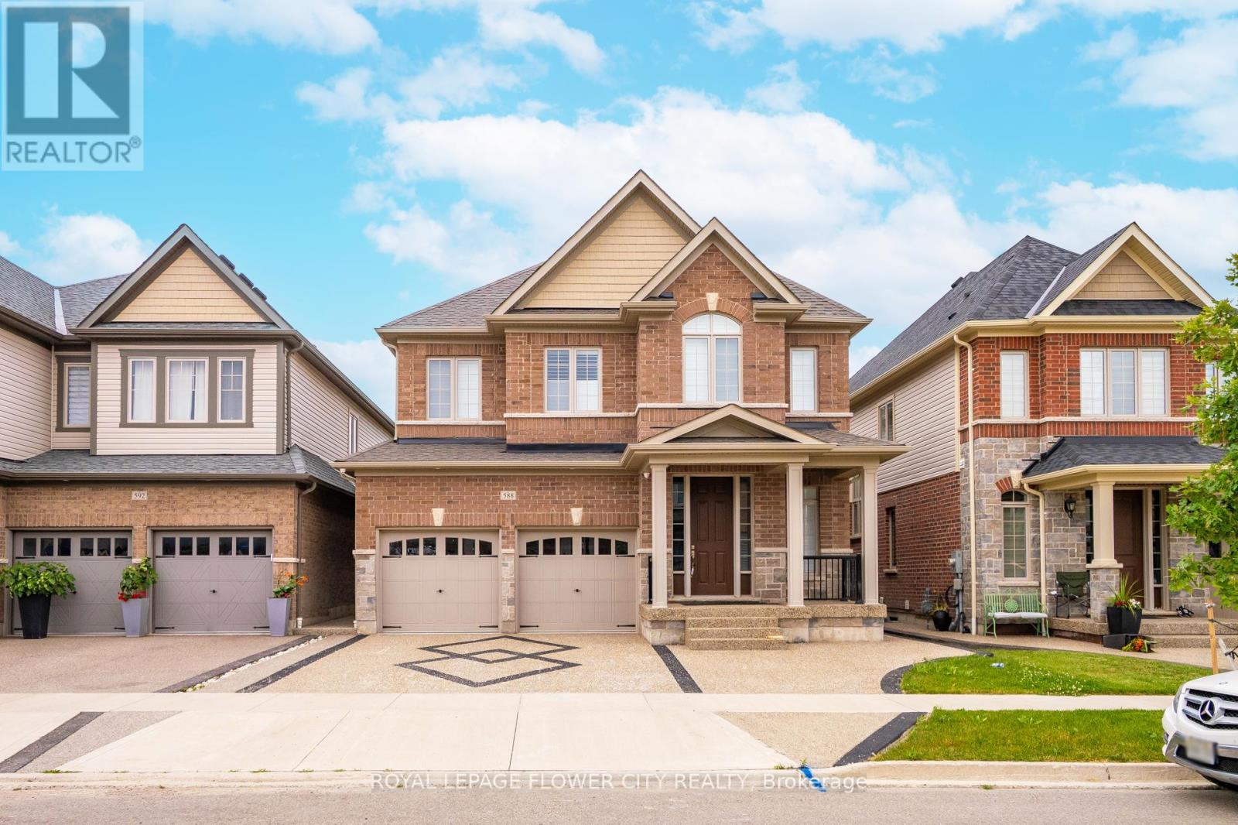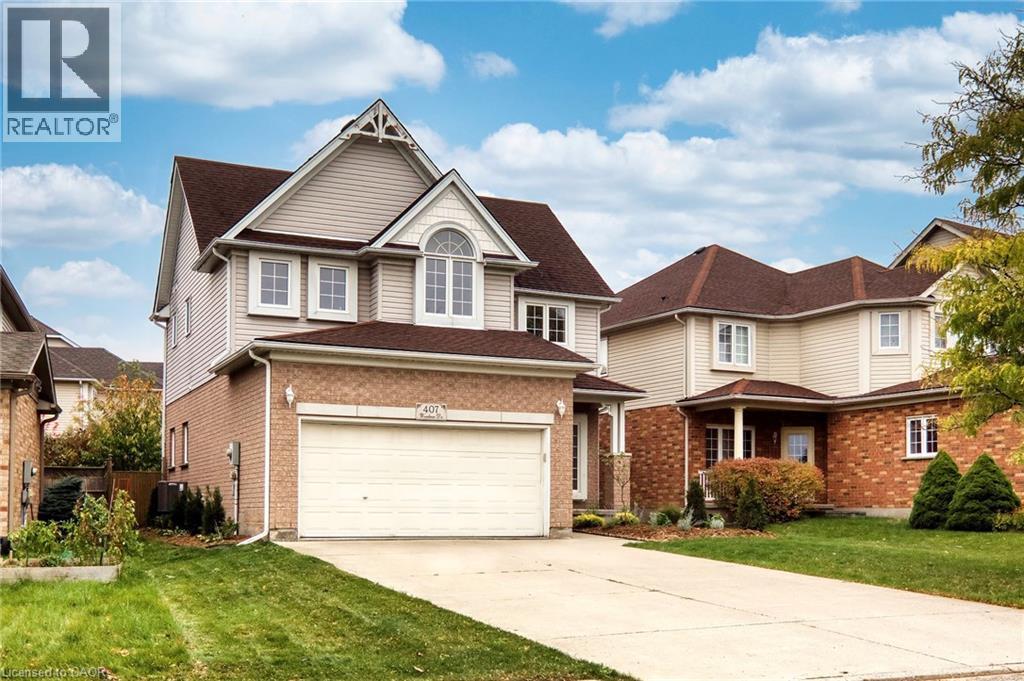- Houseful
- ON
- West Perth
- N0K
- 228 St George St #b
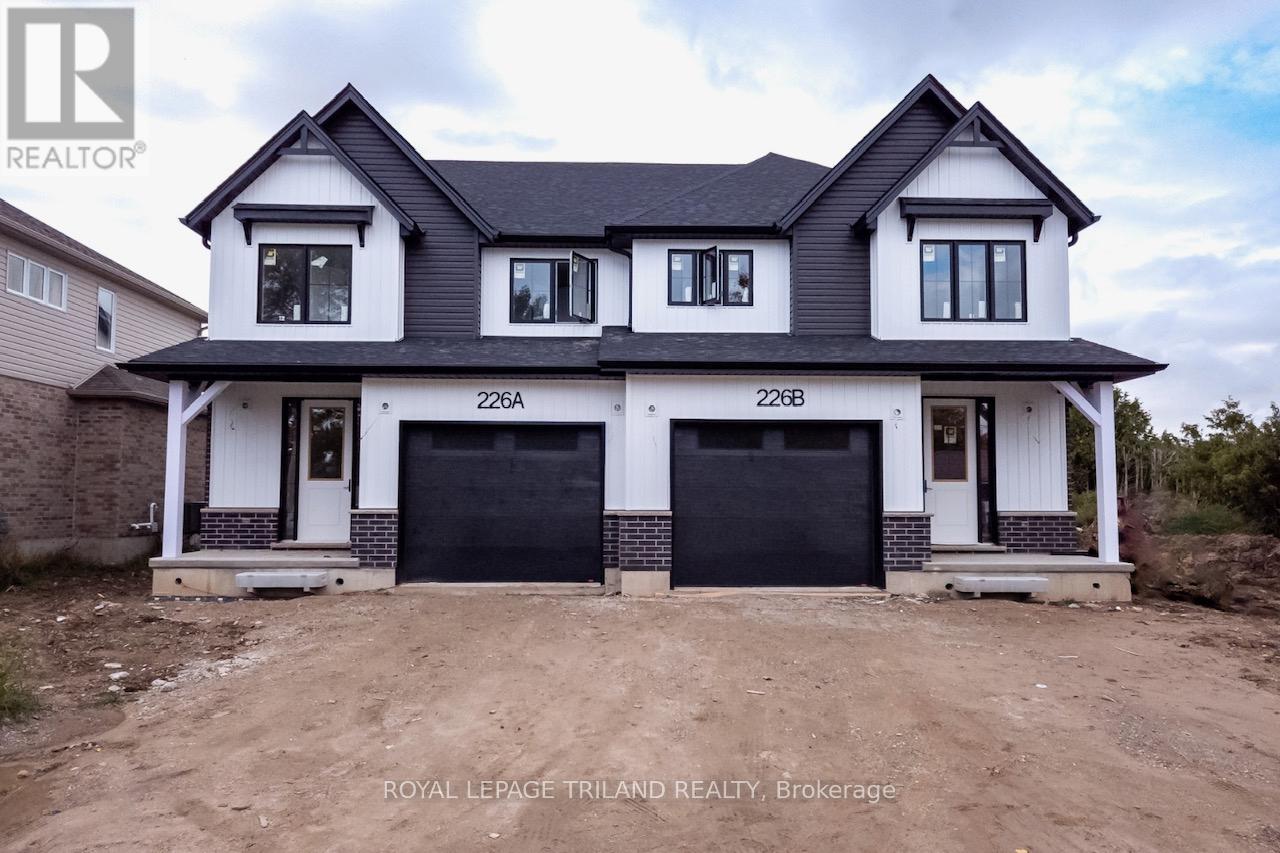
Highlights
Description
- Time on Houseful17 days
- Property typeSingle family
- Mortgage payment
Truly unbeatable value in picturesque Mitchell, Ontario. This stylish, new, spacious four bedroom, two plus one bathroom semi detached home is the affordable new construction you have been looking for. This home will be set nicely back from the road allowing for a good sized front yard and parking for 3 cars in the driveway plus one additional car in the oversized one car garage. The main floor features a well designed open concept kitchen, spacious living room and dining room area. The kitchen features quartz countertops, a large island for additional counter space and a great place to eat at. With plenty of cabinets and pantry space this kitchen provides both the modern style and great functionality you're looking for. The second floor continues to set this home apart. Featuring four generously sized bedrooms, including a master bedroom with private ensuite and walk-in closet. The additional three bedrooms are perfect for children, guests or home office use and share the second full bathroom. The laundry is also located on the second floor. The builder does offer the option to finish the basement to the buyer's liking at an additional cost. Pricing to finish the basement is not included in the list price and will vary depending on the layout and features. Please don't hesitate to reach out for additional information. Limited lots available. Please refer to the floor plans/drawings for additional details and specifications. The 3 dimensional renderings are concept only and may not represent the finishes of the final product. (id:63267)
Home overview
- Cooling Central air conditioning
- Heat source Natural gas
- Heat type Forced air
- Sewer/ septic Sanitary sewer
- # total stories 2
- # parking spaces 4
- Has garage (y/n) Yes
- # full baths 2
- # half baths 1
- # total bathrooms 3.0
- # of above grade bedrooms 4
- Subdivision Mitchell
- Directions 1921311
- Lot size (acres) 0.0
- Listing # X12444886
- Property sub type Single family residence
- Status Active
- 4th bedroom 3.12m X 2.74m
Level: 2nd - 2nd bedroom 3.04m X 3.04m
Level: 2nd - 3rd bedroom 3.04m X 3.04m
Level: 2nd - Primary bedroom 3.7m X 4.26m
Level: 2nd - Dining room 2.84m X 4.26m
Level: Main - Kitchen 4.87m X 3.66m
Level: Main - Living room 4.08m X 4.26m
Level: Main
- Listing source url Https://www.realtor.ca/real-estate/28951888/228b-st-george-street-west-perth-mitchell-mitchell
- Listing type identifier Idx

$-1,613
/ Month







