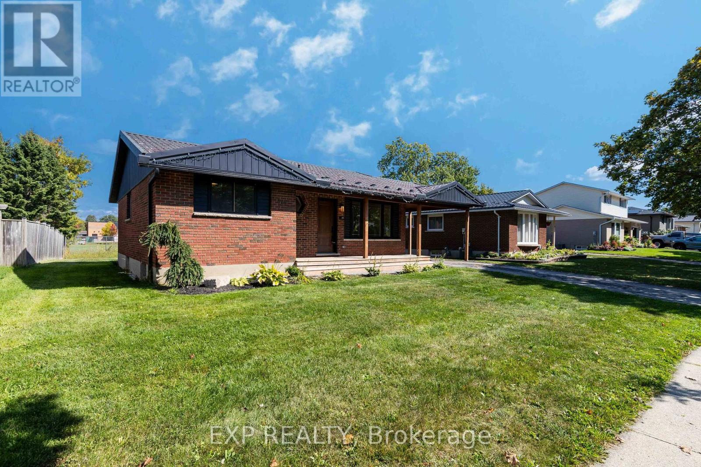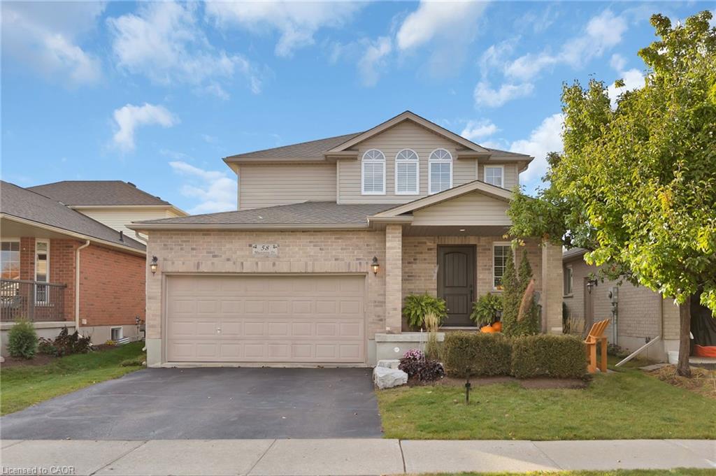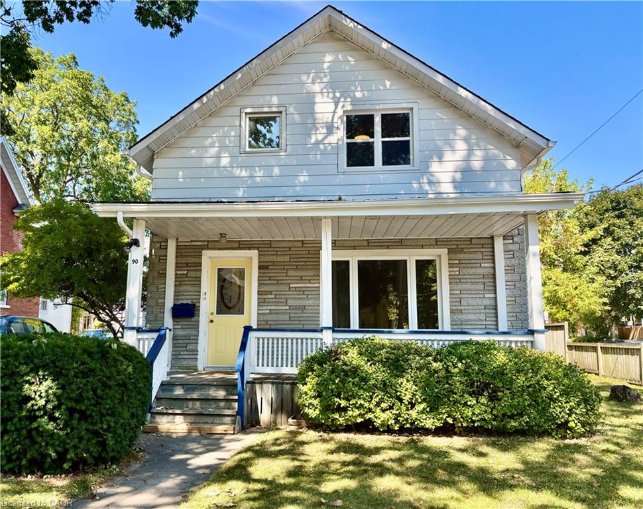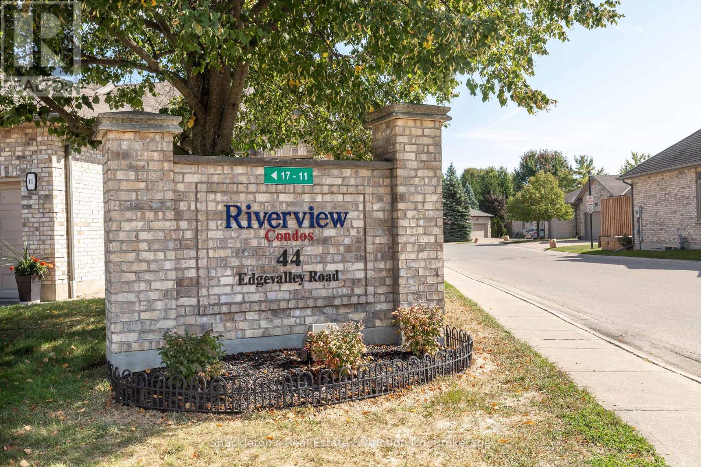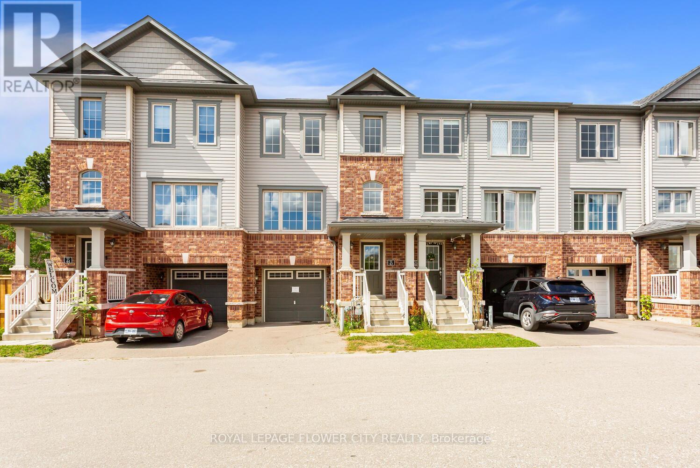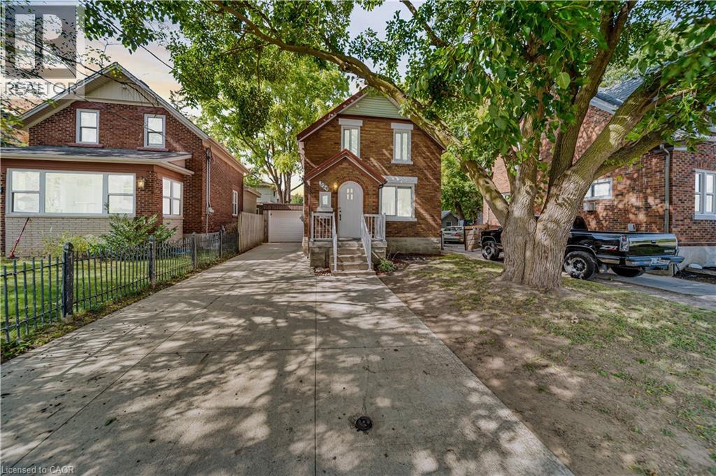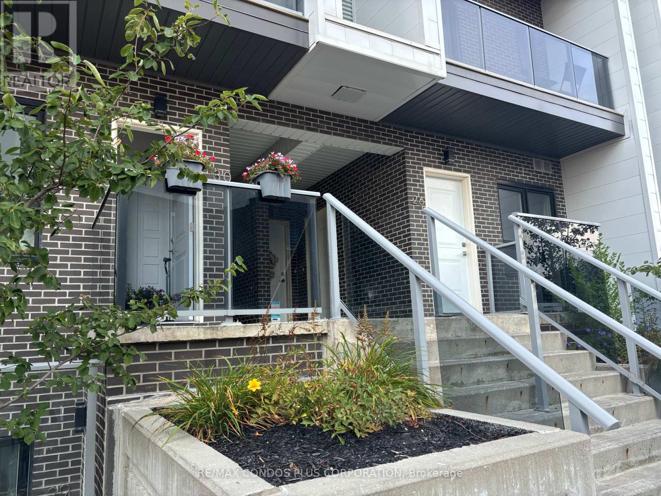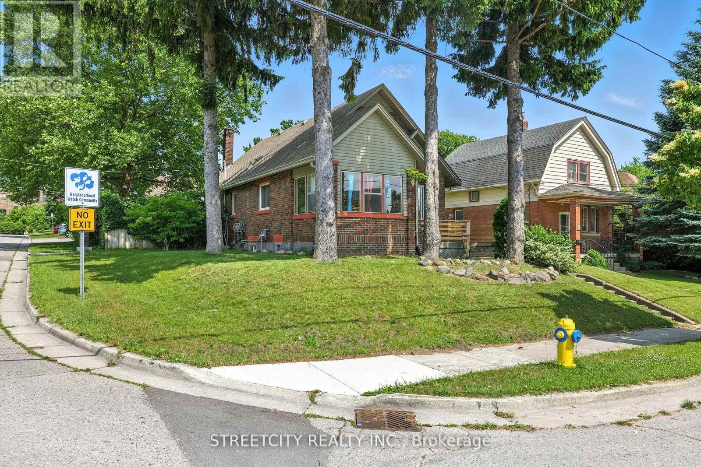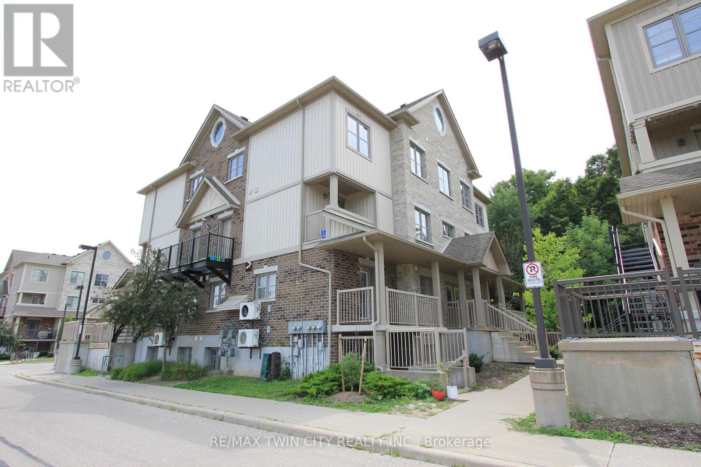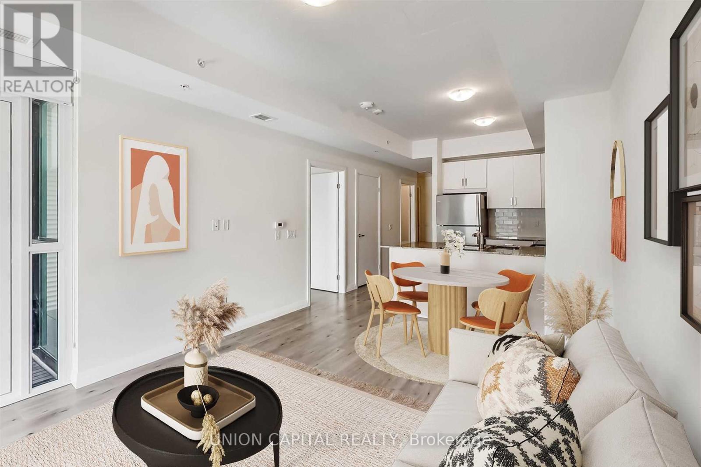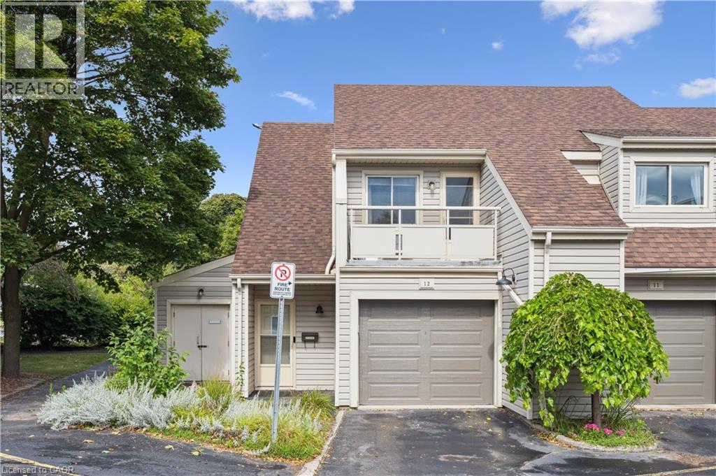- Houseful
- ON
- West Perth
- N0K
- 230 Arris Cres
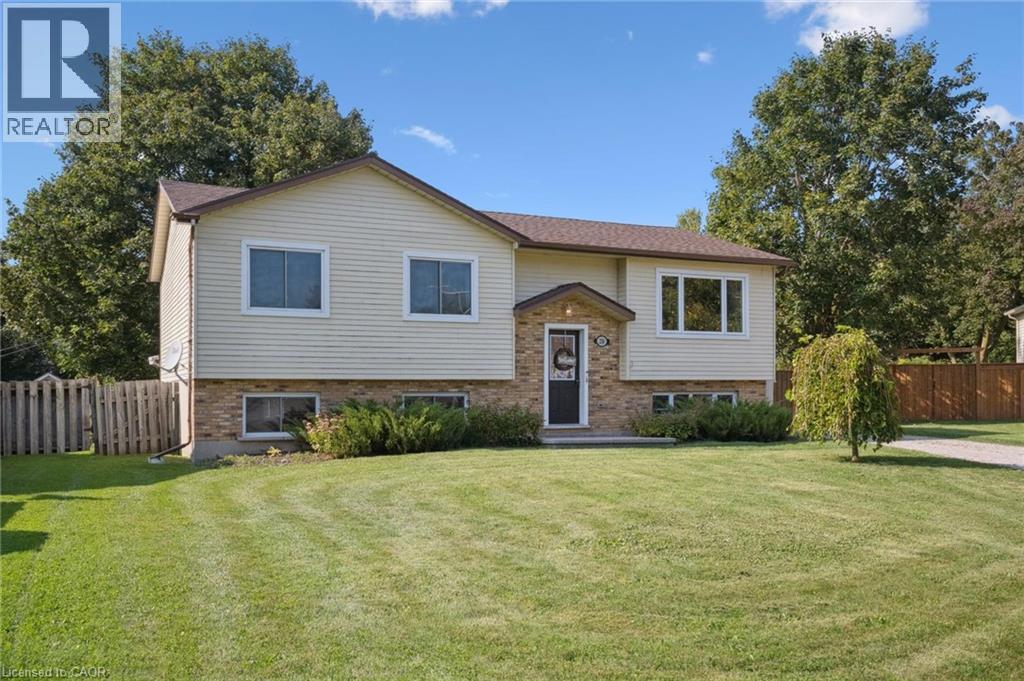
Highlights
Description
- Home value ($/Sqft)$244/Sqft
- Time on Housefulnew 5 hours
- Property typeSingle family
- StyleRaised bungalow
- Year built1987
- Mortgage payment
Welcome to 230 Arris Crescent, nestled in the charming town of Mitchell, just a short drive from Stratford. This beautiful raised bungalow sits on a large pie-shaped lot with a fully fenced yard and a convenient walk-up basement. Featuring 3 bedrooms, 2 full bathrooms, and a fully finished basement, this home is ideal for first-time buyers, growing families, or downsizers. The open-concept kitchen flows seamlessly into the dining and living rooms, with a cheater ensuite off the primary bedroom. Large windows on both levels fill the home with natural light, highlighting the spacious recreation room and office/4th bedroom. With excellent potential for an in-law suite, this property offers versatility and value. Don’t miss this fantastic opportunity to enter the housing market and make this wonderful home yours! (id:63267)
Home overview
- Cooling Central air conditioning
- Heat source Natural gas
- Heat type Forced air
- Sewer/ septic Municipal sewage system
- # total stories 1
- Fencing Fence
- # parking spaces 4
- # full baths 2
- # total bathrooms 2.0
- # of above grade bedrooms 4
- Community features Community centre, school bus
- Subdivision 65 - town of mitchell
- Directions 2180064
- Lot size (acres) 0.0
- Building size 2251
- Listing # 40770343
- Property sub type Single family residence
- Status Active
- Recreational room 7.595m X 6.325m
Level: Basement - Utility 3.378m X 2.896m
Level: Basement - Bathroom (# of pieces - 3) Measurements not available
Level: Basement - Bedroom 4.445m X 3.556m
Level: Basement - Bedroom 3.658m X 2.743m
Level: Main - Dining room 3.632m X 2.718m
Level: Main - Bedroom 4.699m X 2.972m
Level: Main - Bathroom (# of pieces - 4) Measurements not available
Level: Main - Kitchen 3.505m X 3.124m
Level: Main - Primary bedroom 3.505m X 4.369m
Level: Main - Living room 4.699m X 4.877m
Level: Main
- Listing source url Https://www.realtor.ca/real-estate/28869809/230-arris-crescent-mitchell
- Listing type identifier Idx

$-1,467
/ Month

