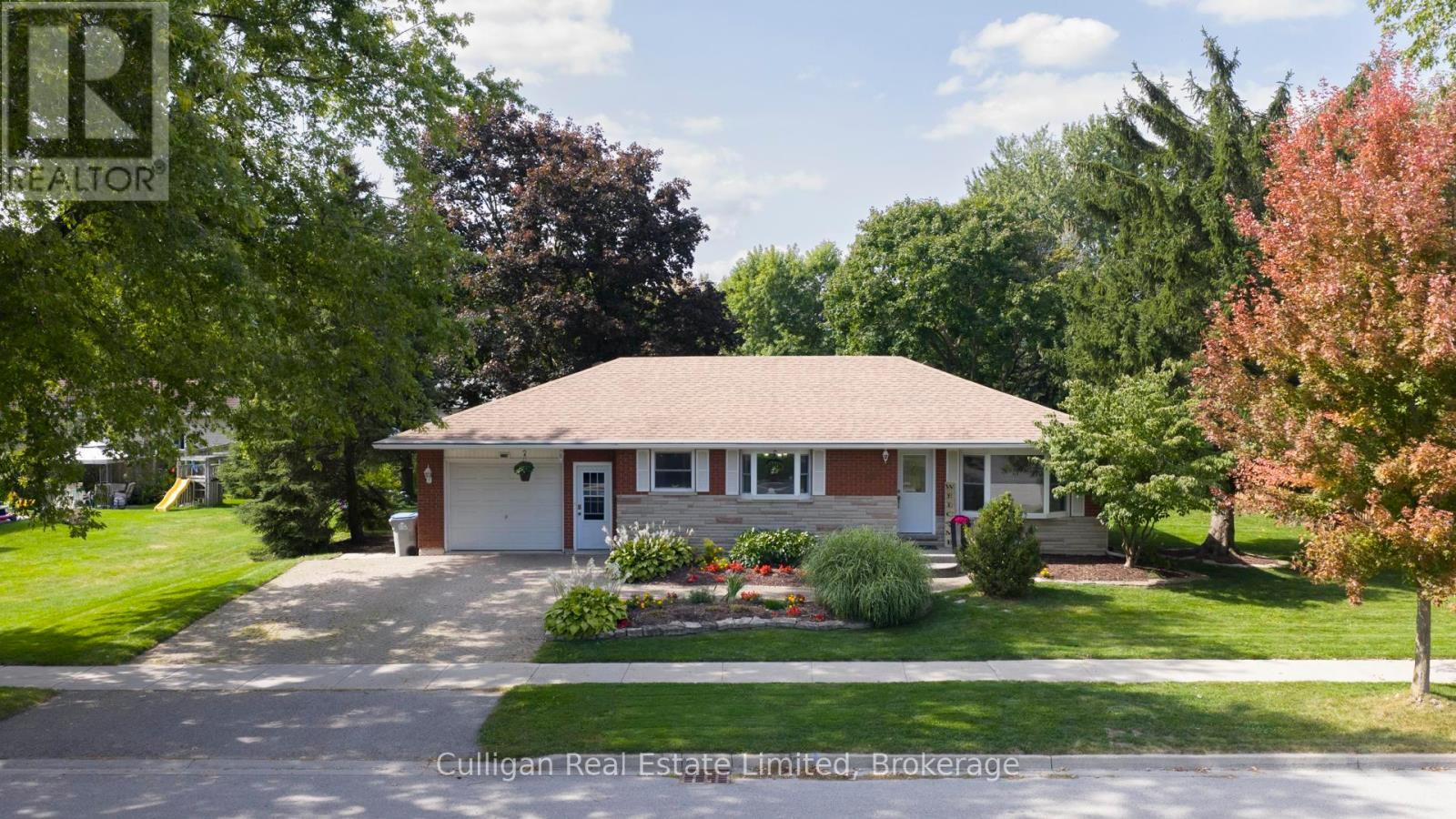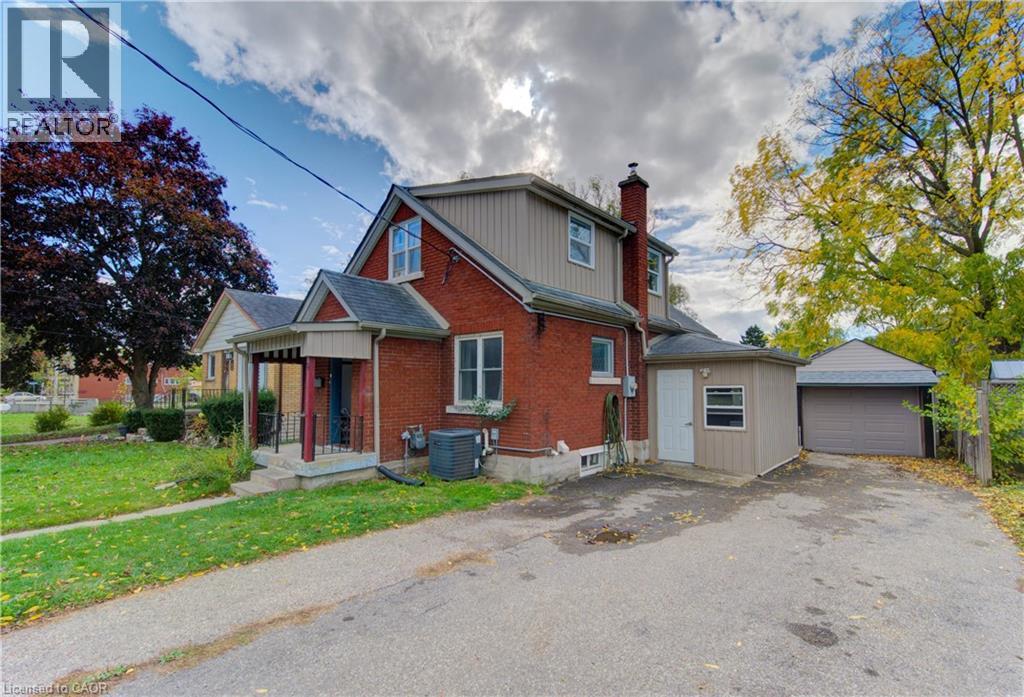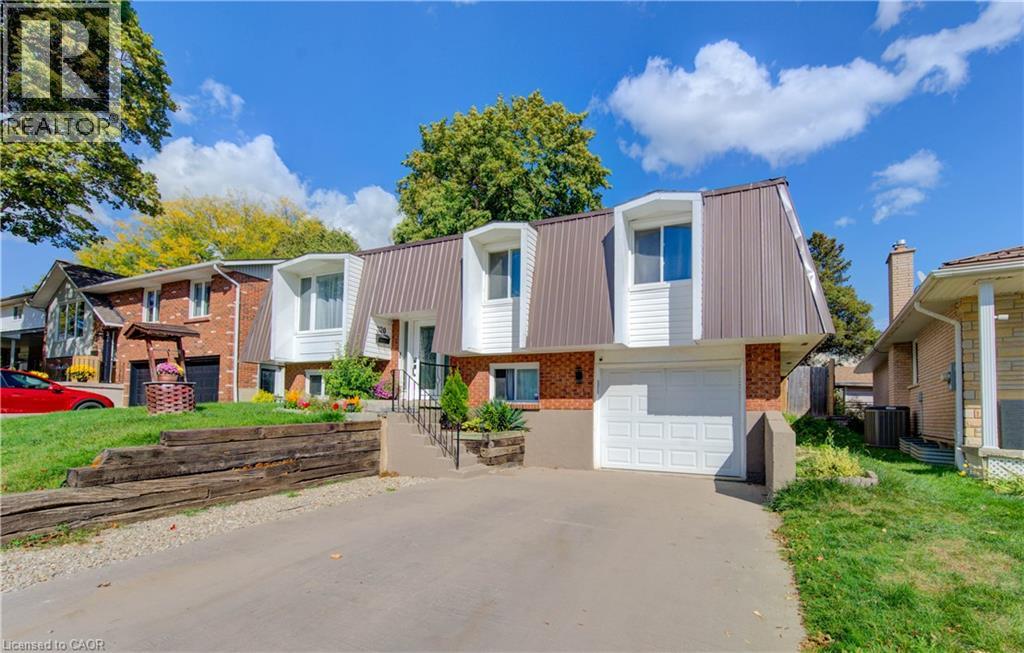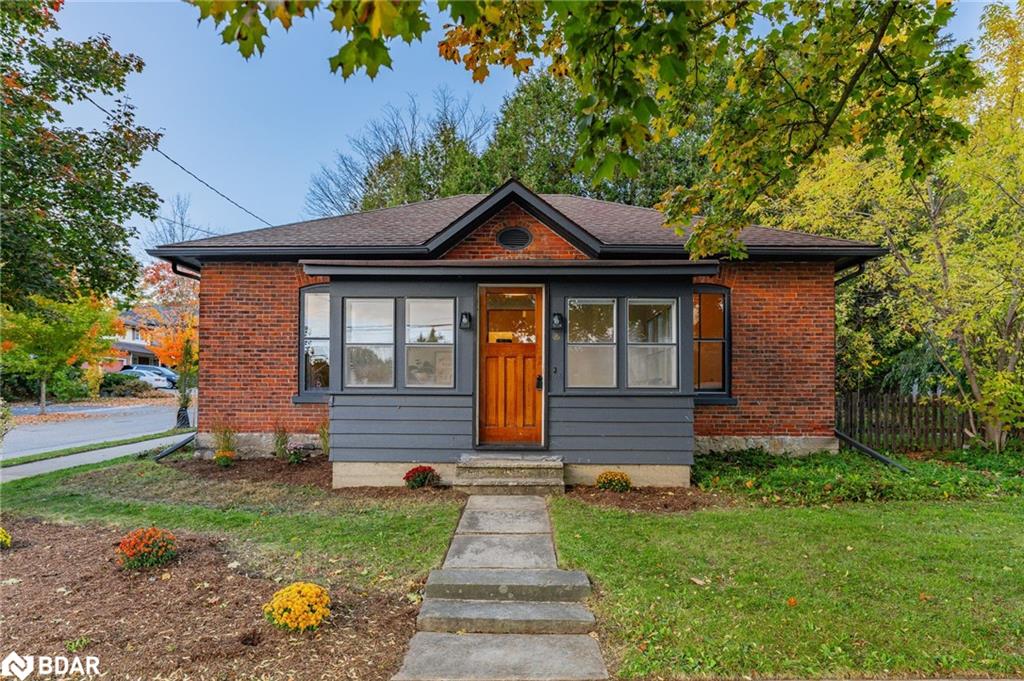- Houseful
- ON
- West Perth
- N0K
- 238 St Andrew St

Highlights
Description
- Time on Housefulnew 5 days
- Property typeSingle family
- StyleBungalow
- Mortgage payment
Discover a move-in ready home with over 1,000sqft of stylish main floor living space plus a fully finished basement that adds another 900sqft of versatile living area. The main floor consists of eat-kitchen with all stainless-steel appliances, a spacious living room and 2 good sized bedrooms and a 4 pc bathroom. There is a 14ft x 14ft deck off the Master bedroom that provides an outdoor space to enjoy the backyard, and to host gatherings. This family friendly home has recently been refreshed with a new coat of paint throughout as well as a newly finished basement offering a second living space, a bedroom and a 3pc bathroom with a walk-in shower. This home has a great location situated on a large landscaped lot in a friendly neighbourhood, walking distance to schools, daycares, walking trails and is only a short 2 min drive to the grocery store, local shops and restaurants that downtown Mitchell offers. (id:63267)
Home overview
- Cooling Central air conditioning
- Heat source Natural gas
- Heat type Forced air
- Sewer/ septic Sanitary sewer
- # total stories 1
- # parking spaces 3
- Has garage (y/n) Yes
- # full baths 2
- # total bathrooms 2.0
- # of above grade bedrooms 3
- Has fireplace (y/n) Yes
- Subdivision Mitchell
- Lot size (acres) 0.0
- Listing # X12466617
- Property sub type Single family residence
- Status Active
- Laundry 3.42m X 1.6m
Level: Basement - Bedroom 3.85m X 3.08m
Level: Basement - Utility 3.39m X 1.9m
Level: Basement - Bathroom 2.3m X 3.07m
Level: Basement - Recreational room / games room 5.69m X 7.29m
Level: Basement - Primary bedroom 3.58m X 4.5m
Level: Ground - Kitchen 4.69m X 4.9m
Level: Ground - Bedroom 3.49m X 3.38m
Level: Ground - Living room 3.96m X 5.79m
Level: Ground - Bathroom 2.43m X 1.93m
Level: Ground
- Listing source url Https://www.realtor.ca/real-estate/28998674/238-st-andrew-street-west-perth-mitchell-mitchell
- Listing type identifier Idx

$-1,453
/ Month












