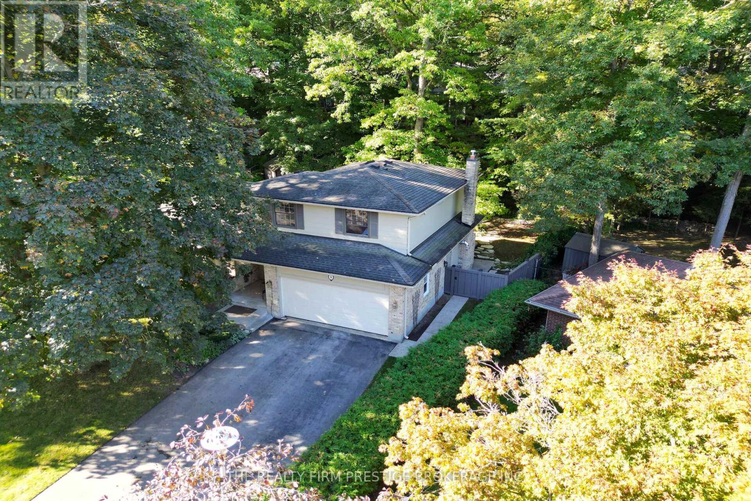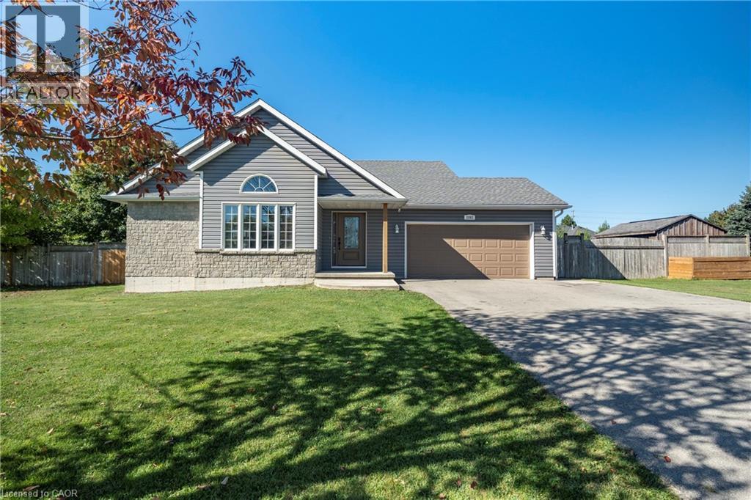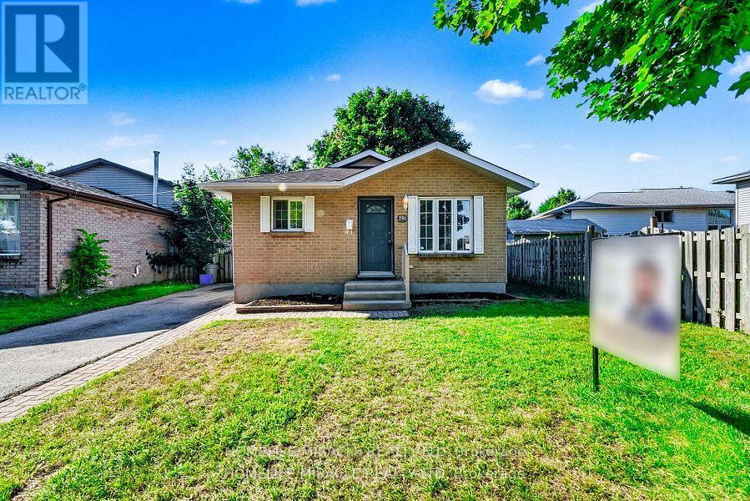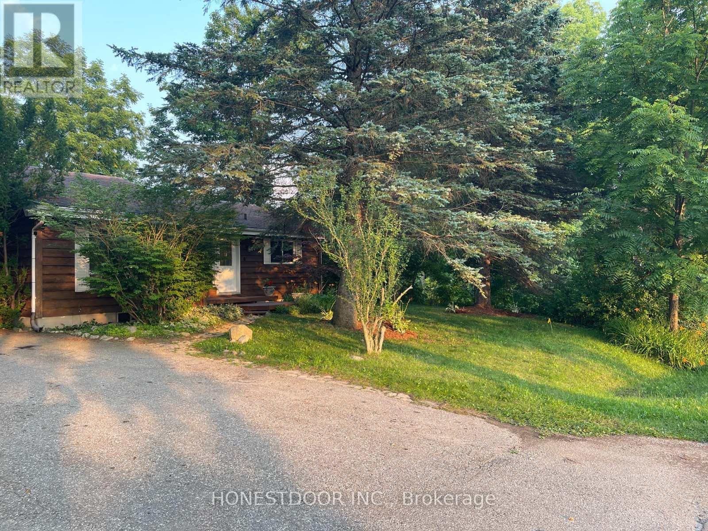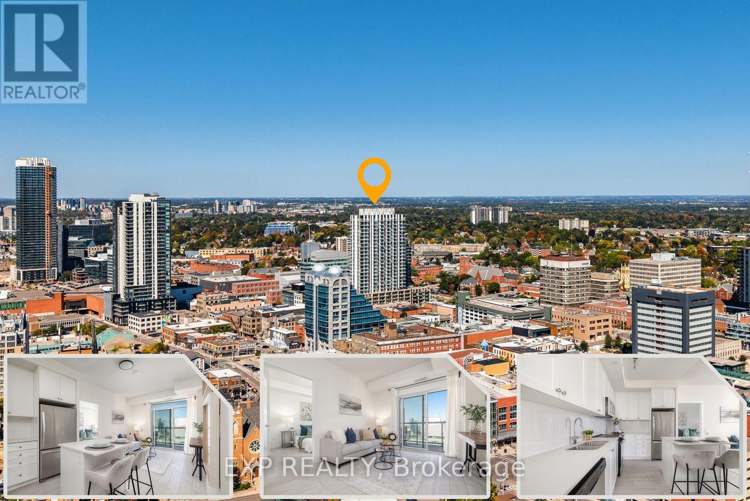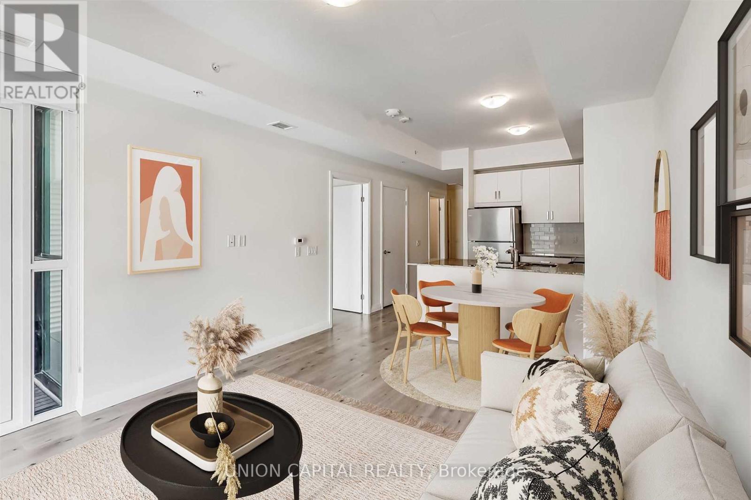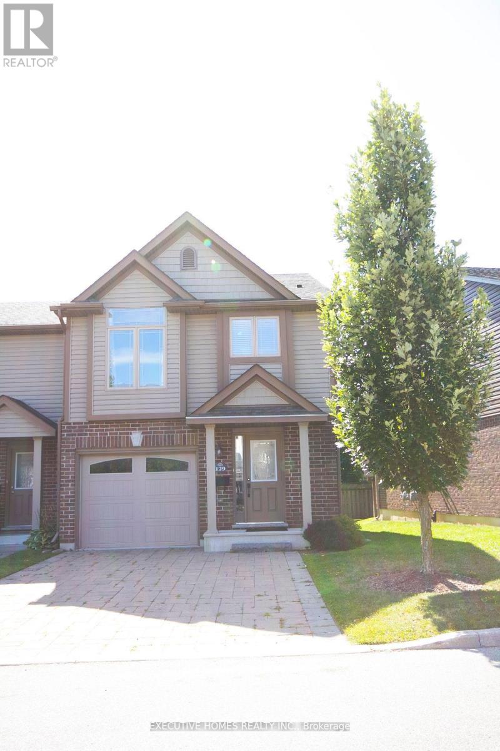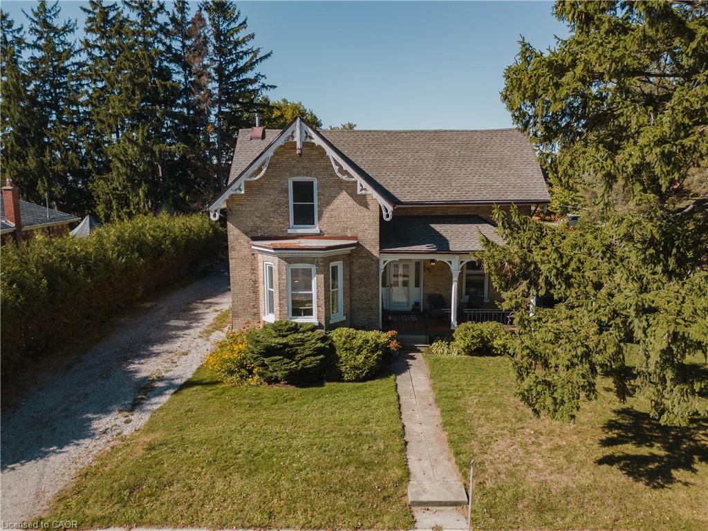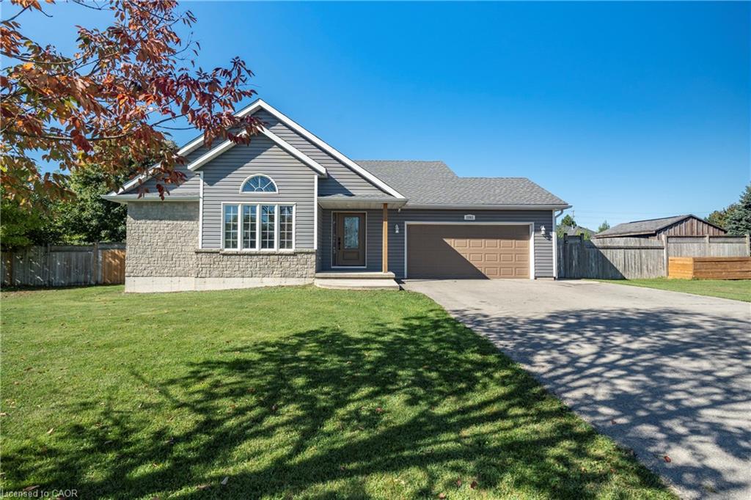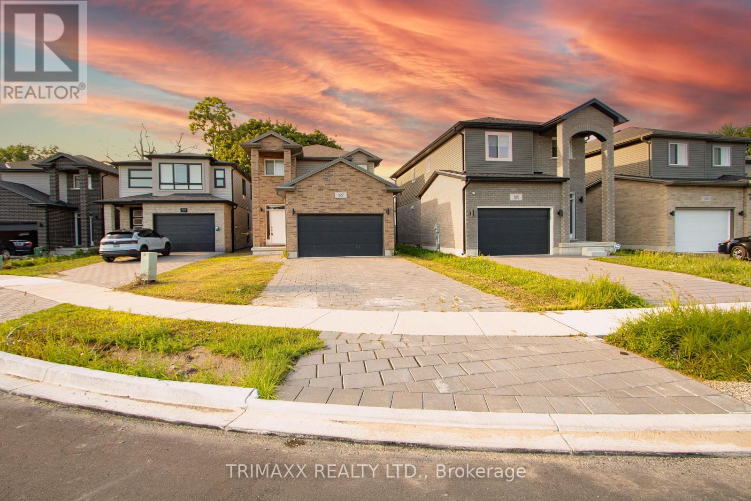- Houseful
- ON
- West Perth
- N0K
- 286 Sunset Dr
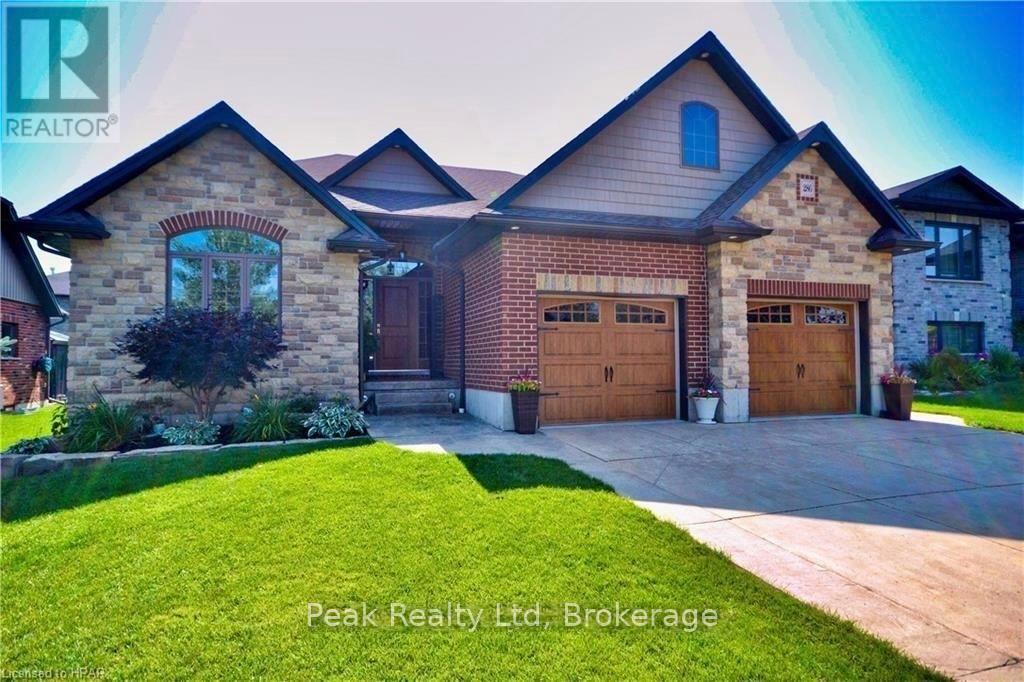
Highlights
Description
- Time on Housefulnew 2 hours
- Property typeSingle family
- StyleBungalow
- Mortgage payment
Spacious 5-Bedroom Bungalow in Mitchell Over 3,000 Sq Ft of Living Space! Welcome to your dream home! This beautifully maintained bungalow, nestled in a quiet, family-friendly neighborhood near the Mitchell Golf Course, offers over 3,000 sq ft of thoughtfully designed living space. With 5 bedrooms, 3 bathrooms, and a fully finished basement, this home combines modern comfort with everyday functionality.Step inside and be greeted by a bright, open-concept layout that effortlessly connects the living room, kitchen, and dining area perfect for both daily living and entertaining. Vaulted ceilings in the living room add a sense of grandeur and airiness, while large windows fill the space with natural light.The spacious principal bedroom is a true retreat, featuring a walk-in closet and a private en-suite bathroom for added comfort and convenience. Four additional bedrooms provide plenty of space for family, guests, or a home office setup.The fully finished lower level is a standout feature, offering incredible flexibility. With two bedrooms, a full bathroom, a cozy gas fireplace, and a kitchenette, this space is ideal for a granny suite, rental opportunity, or simply extra room for guests and entertaining.Enjoy the convenience of an attached 2-car garage and a wide driveway with ample parking for visitors. The beautifully landscaped yard and quiet surroundings complete the package, making this home a rare find in Mitchell. Don't miss your chance to own this exceptional property call today to book your private viewing! (id:63267)
Home overview
- Cooling Central air conditioning
- Heat source Natural gas
- Heat type Forced air
- Sewer/ septic Sanitary sewer
- # total stories 1
- # parking spaces 6
- Has garage (y/n) Yes
- # full baths 3
- # total bathrooms 3.0
- # of above grade bedrooms 5
- Has fireplace (y/n) Yes
- Subdivision Mitchell
- Directions 1917215
- Lot desc Landscaped
- Lot size (acres) 0.0
- Listing # X12438696
- Property sub type Single family residence
- Status Active
- Bathroom 1m X 1m
Level: Basement - 4th bedroom 4.27m X 3.63m
Level: Lower - Games room 5.87m X 4.88m
Level: Lower - 5th bedroom 4.37m X 3.63m
Level: Lower - Recreational room / games room 5.87m X 3.66m
Level: Lower - Kitchen 4.88m X 3.1m
Level: Lower - Bathroom 1m X 1m
Level: Main - Bathroom 1m X 1m
Level: Main - Kitchen 3.94m X 3.84m
Level: Main - Laundry 2.26m X 1.7m
Level: Main - 2nd bedroom 3.17m X 3.07m
Level: Main - 3rd bedroom 3.81m X 3m
Level: Main - Dining room 3.81m X 3.28m
Level: Main - Primary bedroom 3.96m X 3.66m
Level: Main - Living room 4.32m X 3.78m
Level: Main - Mudroom 1.6m X 1.6m
Level: Main
- Listing source url Https://www.realtor.ca/real-estate/28938167/286-sunset-drive-west-perth-mitchell-mitchell
- Listing type identifier Idx

$-1,866
/ Month

