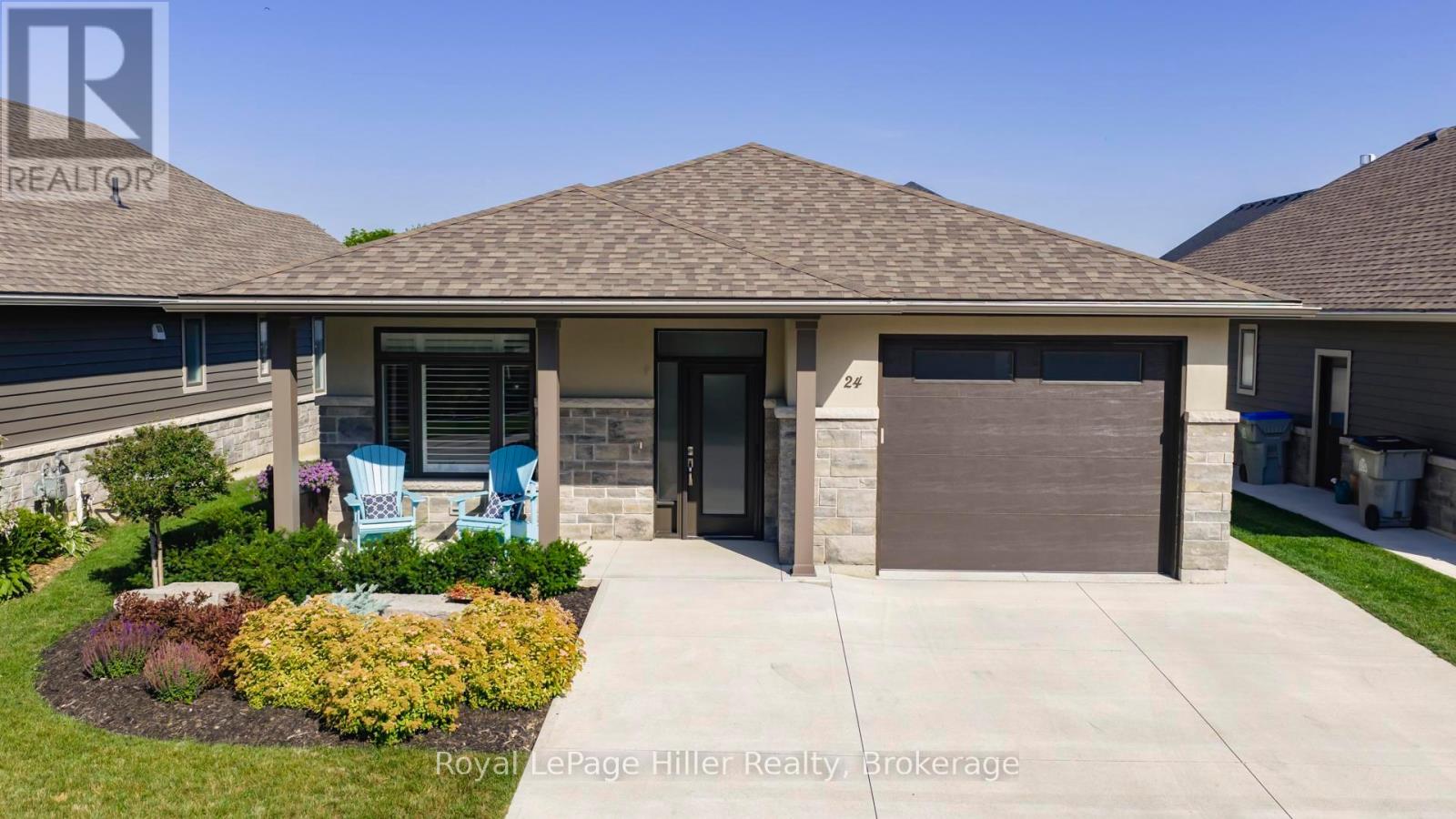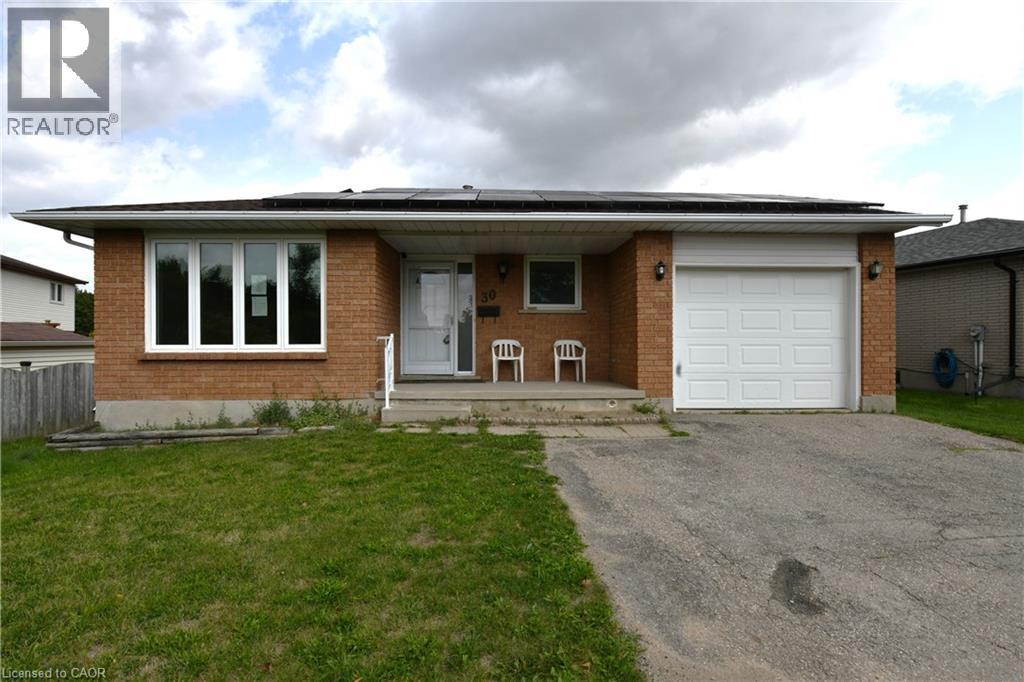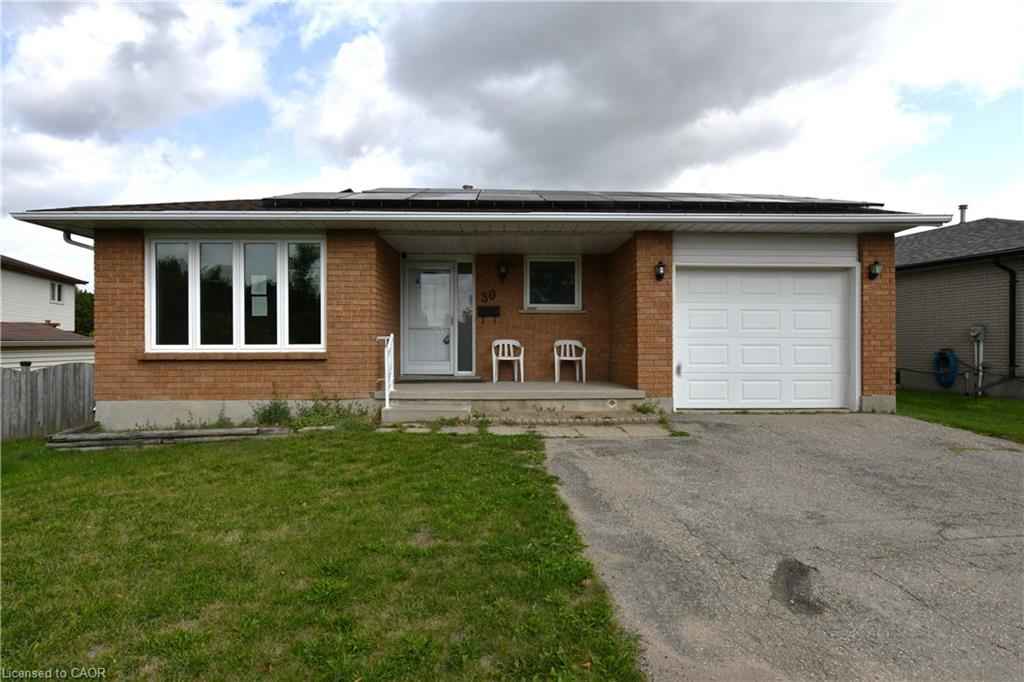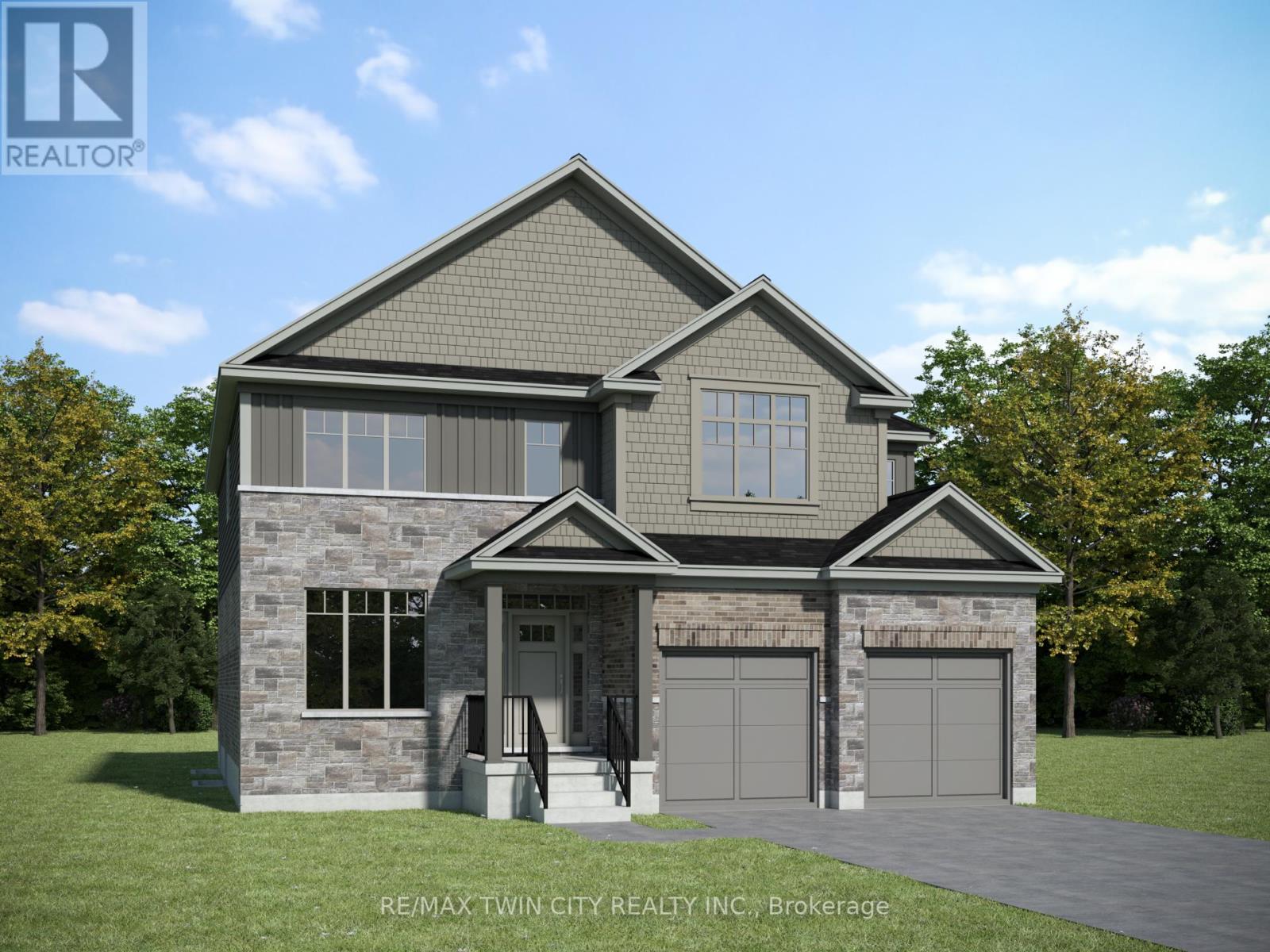- Houseful
- ON
- West Perth
- N0K
- 3 24 Upper Thames Ln

Highlights
Description
- Time on Houseful60 days
- Property typeSingle family
- StyleBungalow
- Mortgage payment
This beautifully maintained barrier-free access accessible home, located in a desirable community, offers comfort, style, and ease of living. Built in 2021, it features a timeless stone & stucco exterior, easy-entry design, manicured landscaping, and year-round exterior care perfect for down-sizers, retirees, or anyone seeking convenience and elegance.Inside, the bright, open layout showcases 9 foot ceilings, LED lighting, neutral tones, and a spacious kitchen with island that flows seamlessly into the dining and living areas with gas fireplace. Step outside to a beautiful covered rear patio retreat, complete with elevated concrete design, gas BBQ hookup, and space to relax or entertain in comfort a true extension of the living space.The serene primary suite offers a walk-in closet and accessible ensuite. The versatile front bedroom currently styled as a cozy TV sitting room also serves as a second bedroom with double closet and elegant pocket doors. A fixed chairlift ensures full barrier-free access to the finished basement that was completed by the builder, includes a rec room with second gas fireplace, legal bedroom with egress window, office, full bath, and abundant storage. Throughout, premium Eclipse brand shutters enhance the home with style and functionality.Move-in ready, thoughtfully designed, and located in a welcoming community; a rare opportunity. (id:63267)
Home overview
- Cooling Central air conditioning, air exchanger
- Heat source Natural gas
- Heat type Forced air
- # total stories 1
- # parking spaces 4
- Has garage (y/n) Yes
- # full baths 3
- # total bathrooms 3.0
- # of above grade bedrooms 3
- Has fireplace (y/n) Yes
- Community features Pet restrictions
- Subdivision Mitchell
- Directions 1401632
- Lot desc Landscaped
- Lot size (acres) 0.0
- Listing # X12267030
- Property sub type Single family residence
- Status Active
- Bedroom 4.79m X 4.54m
Level: Basement - Utility 4.62m X 4.81m
Level: Basement - Recreational room / games room 4.35m X 7.49m
Level: Basement - Office 4.79m X 4.05m
Level: Basement - Bathroom 3.02m X 1.63m
Level: Basement - Bathroom 2.29m X 2.64m
Level: Main - Living room 4.93m X 6.41m
Level: Main - Den 3.15m X 3.32m
Level: Main - Kitchen 4.92m X 3.1m
Level: Main - Primary bedroom 4.09m X 5.21m
Level: Main
- Listing source url Https://www.realtor.ca/real-estate/28567577/3-24-upper-thames-lane-west-perth-mitchell-mitchell
- Listing type identifier Idx

$-1,311
/ Month











