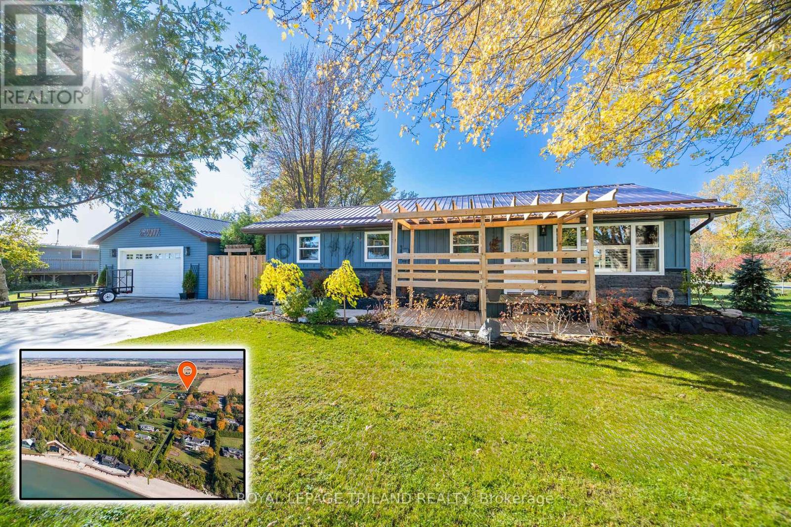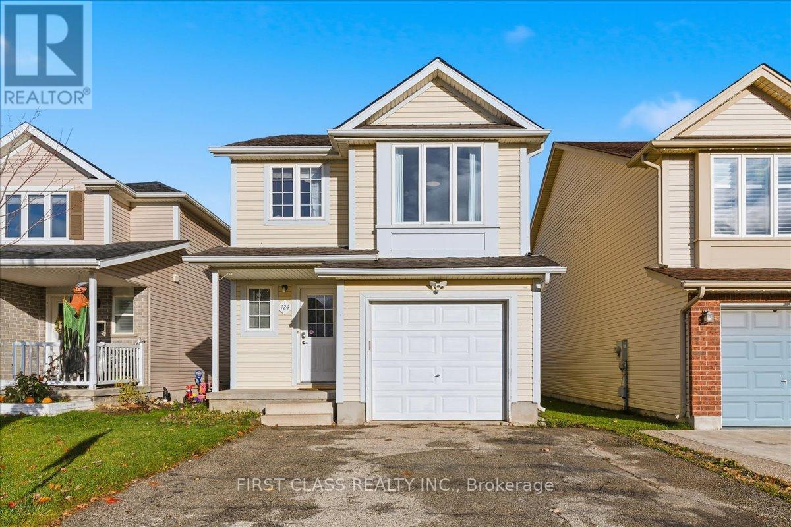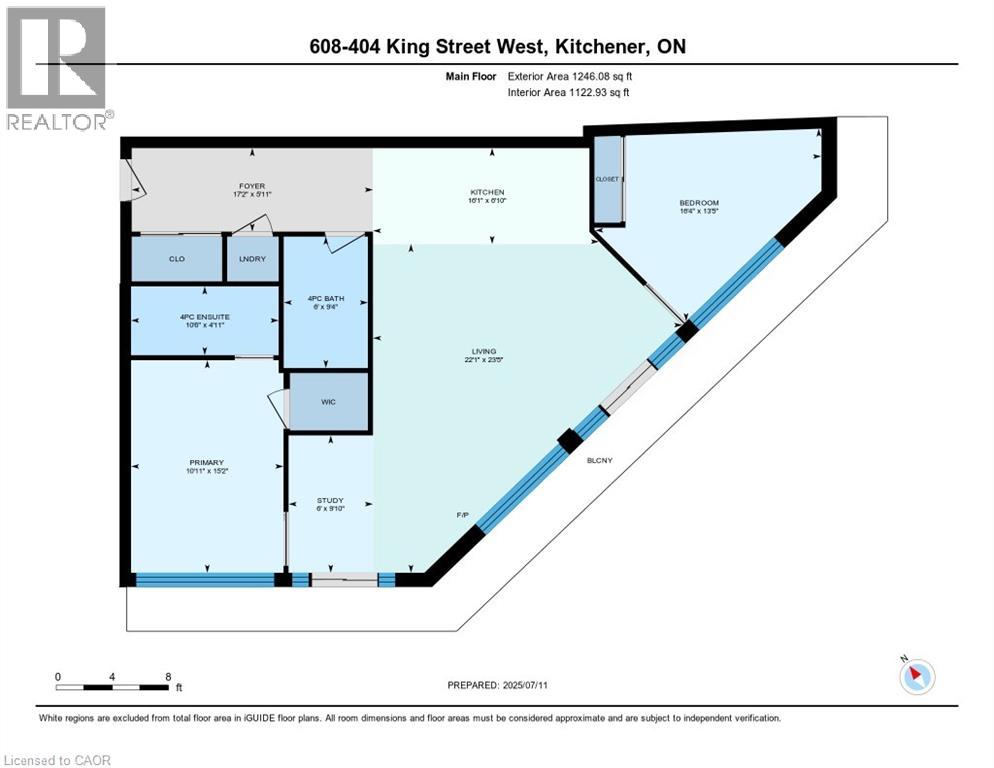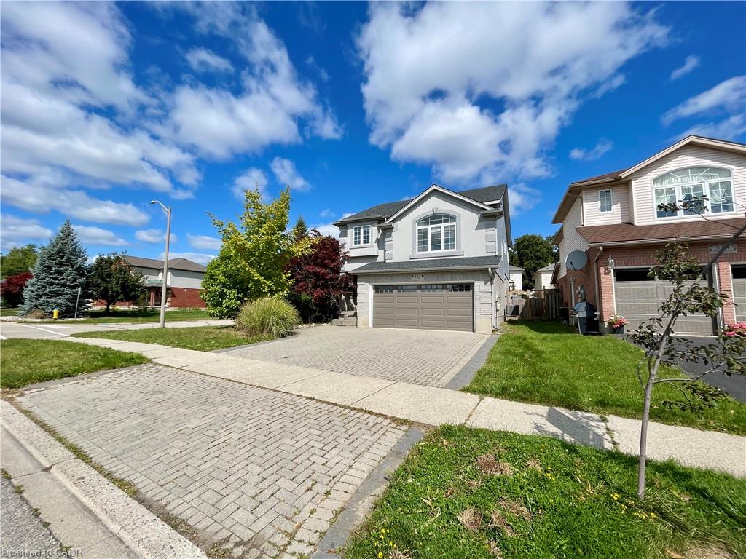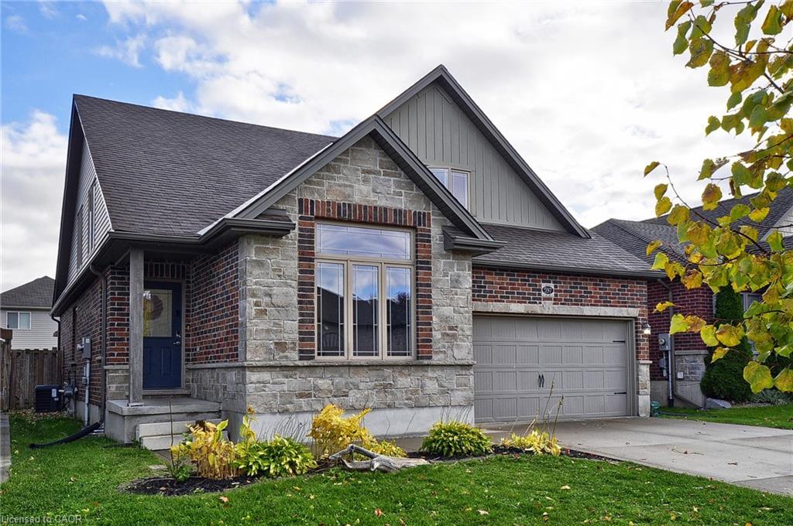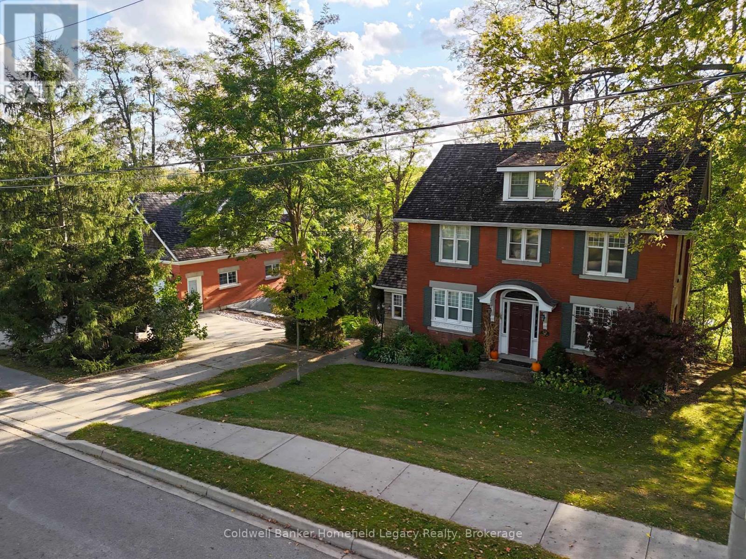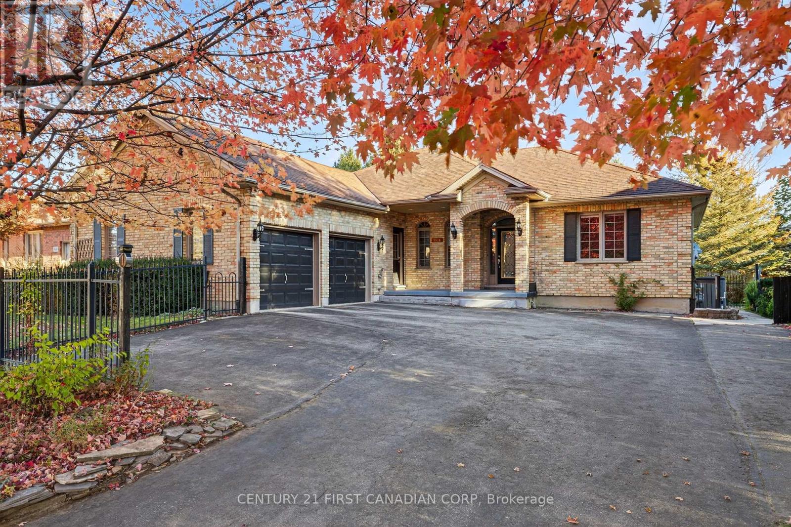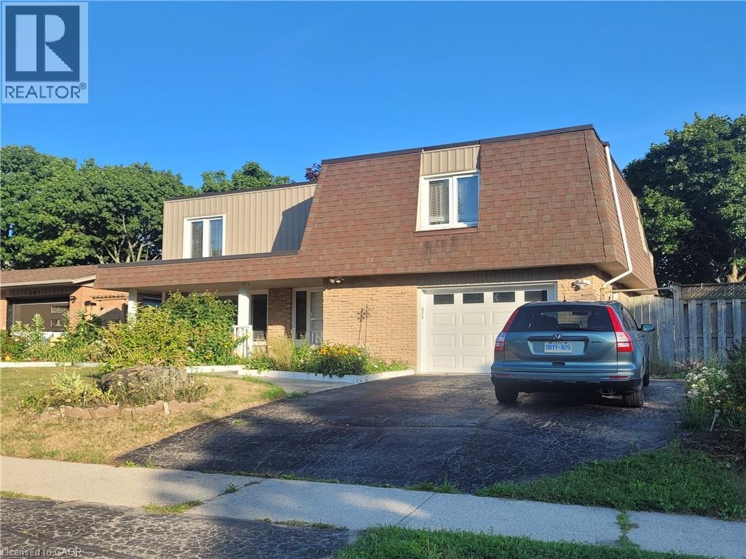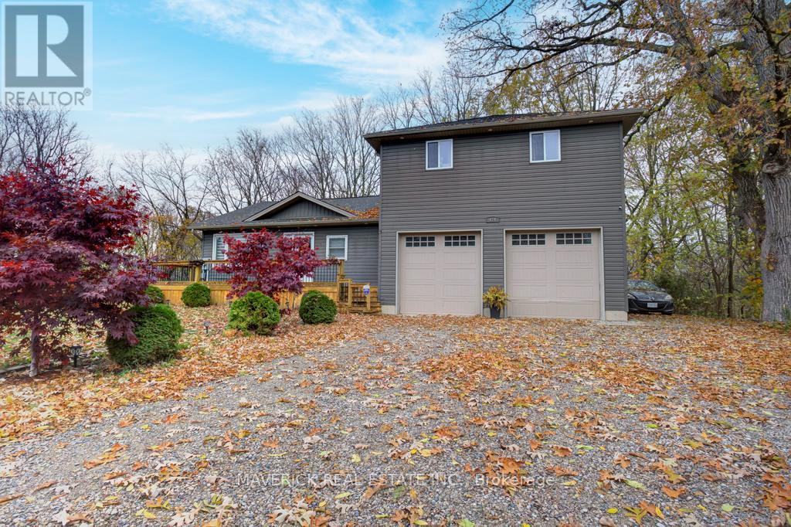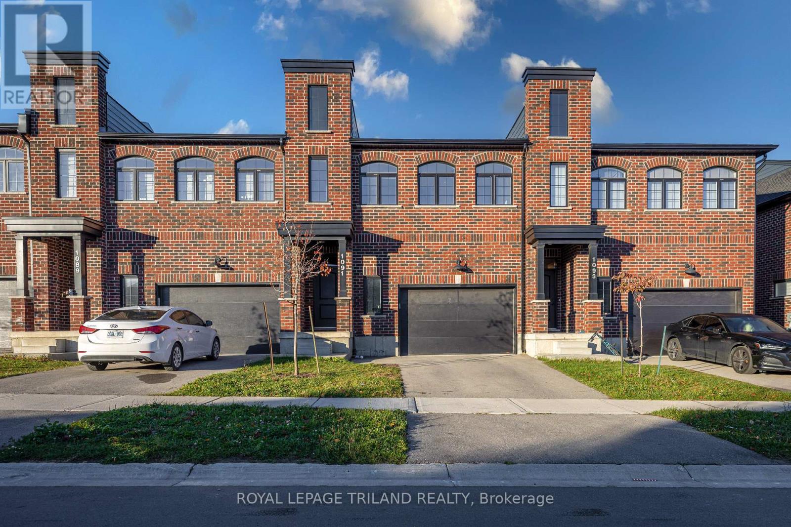- Houseful
- ON
- West Perth
- N0K
- 46 Frances St W
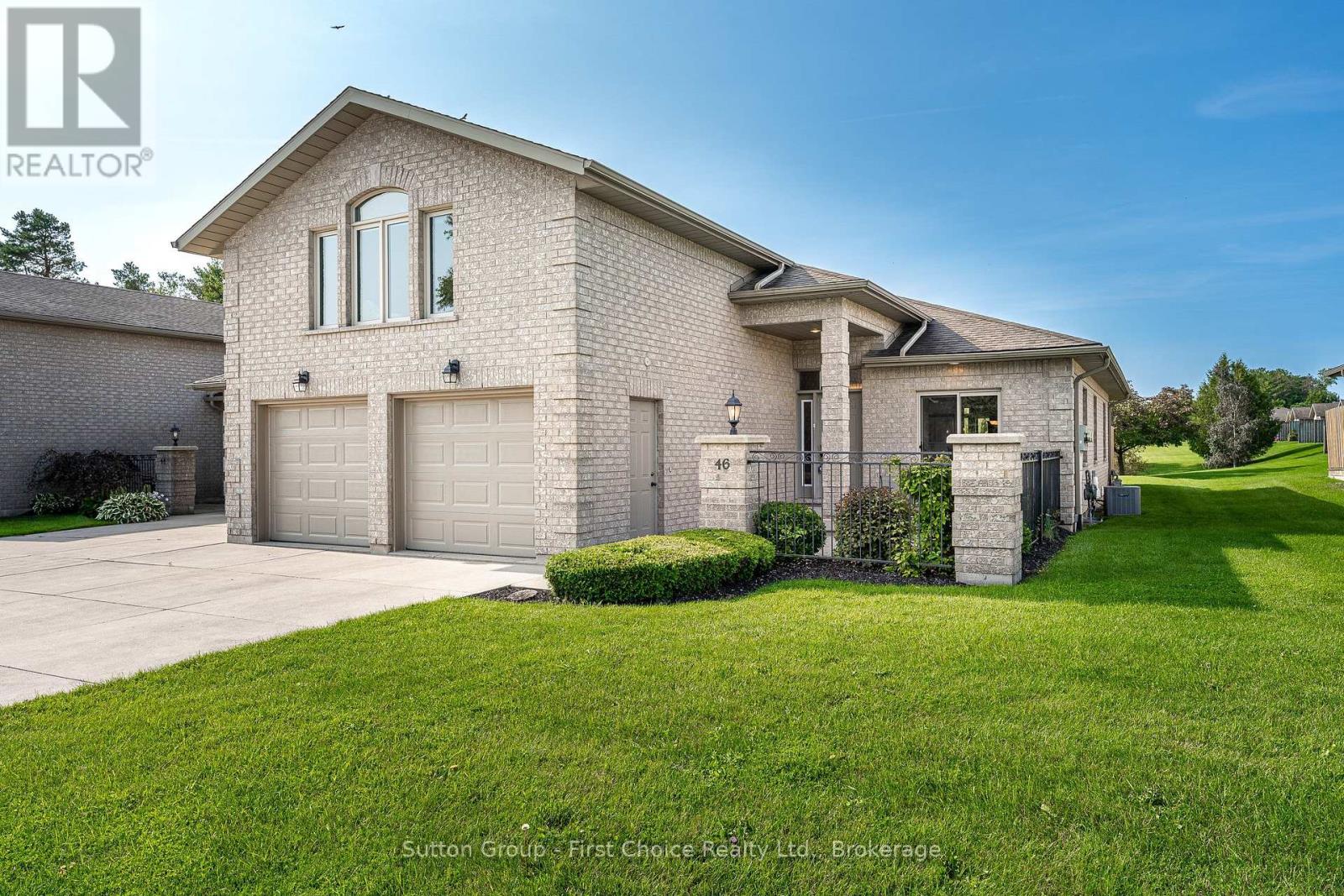
Highlights
Description
- Time on Houseful52 days
- Property typeSingle family
- Mortgage payment
Welcome to 46 Frances Street in Mitchell. This executive condominium unit combines comfort and low-maintenance living, ideal for retirees, professionals, or anyone seeking a relaxed lifestyle. Set in a quiet, well-maintained complex with a park-like setting, this spacious unit features bright, open-concept living with cathedral ceilings, large windows, and a well-appointed kitchen. The main-floor primary bedroom offers a peaceful retreat, while the upper loft with its own bathroom is perfect for guests or a home office. A finished basement adds even more flexible living space, and the attached two-car garage provides extra storage. Just steps from the Mitchell Country Club and close to parks and amenities. Don't miss this rare opportunity. (id:63267)
Home overview
- Cooling Central air conditioning
- Heat source Natural gas
- Heat type Forced air
- # total stories 2
- # parking spaces 6
- Has garage (y/n) Yes
- # full baths 4
- # total bathrooms 4.0
- # of above grade bedrooms 2
- Community features Pets allowed with restrictions
- Subdivision Mitchell
- Lot size (acres) 0.0
- Listing # X12395547
- Property sub type Single family residence
- Status Active
- Loft 6.1m X 7.21m
Level: 2nd - Recreational room / games room 7.13m X 8.44m
Level: Basement - Other 2.46m X 3.5m
Level: Basement - Other 7.86m X 16.5m
Level: Basement - Eating area 3.05m X 4.27m
Level: Main - Kitchen 4.87m X 3.75m
Level: Main - Primary bedroom 3.6m X 5.79m
Level: Main - Dining room 2.94m X 3.99m
Level: Main - Living room 4.32m X 8.47m
Level: Main - Laundry 2.52m X 3.47m
Level: Main
- Listing source url Https://www.realtor.ca/real-estate/28844919/46-frances-street-w-west-perth-mitchell-mitchell
- Listing type identifier Idx

$-1,241
/ Month

