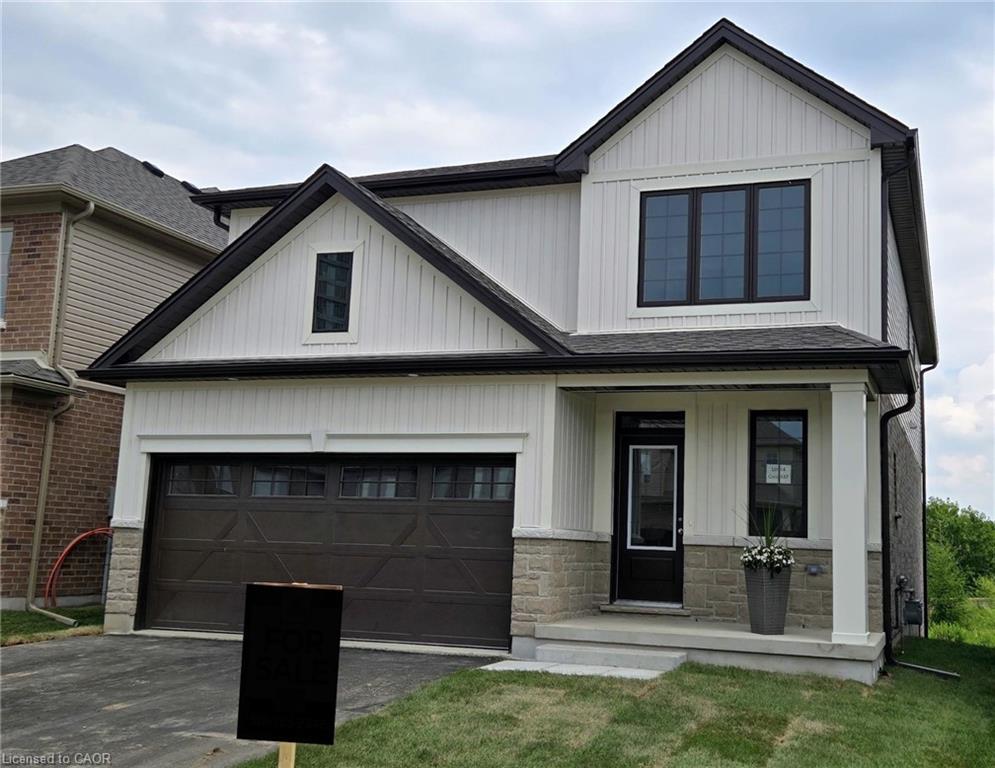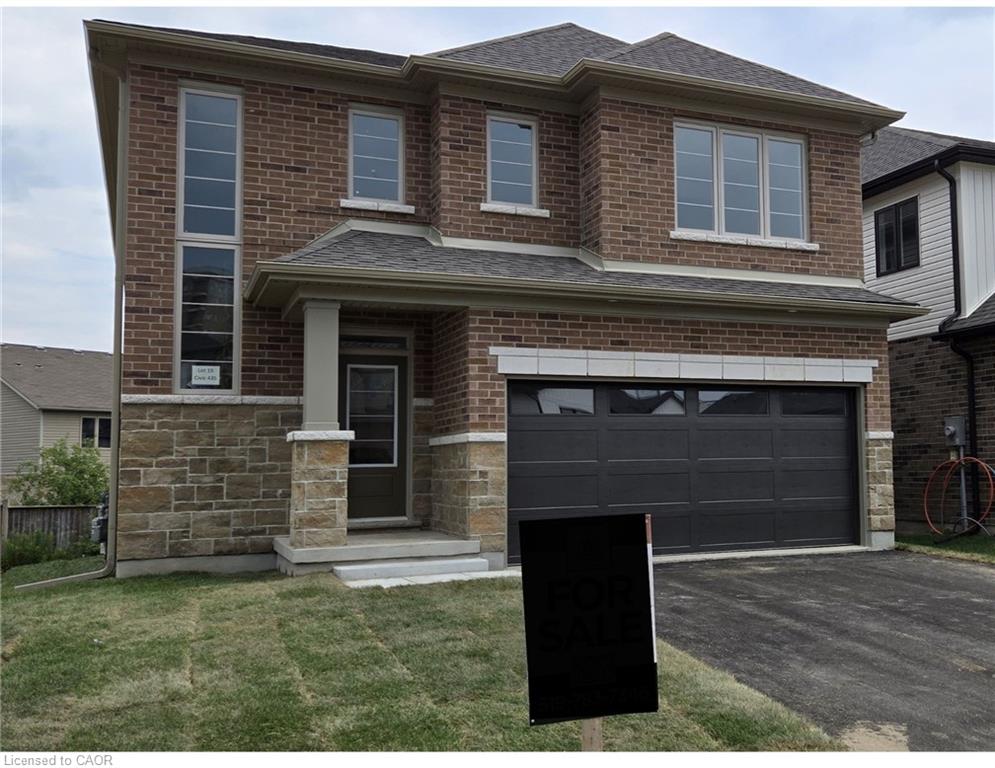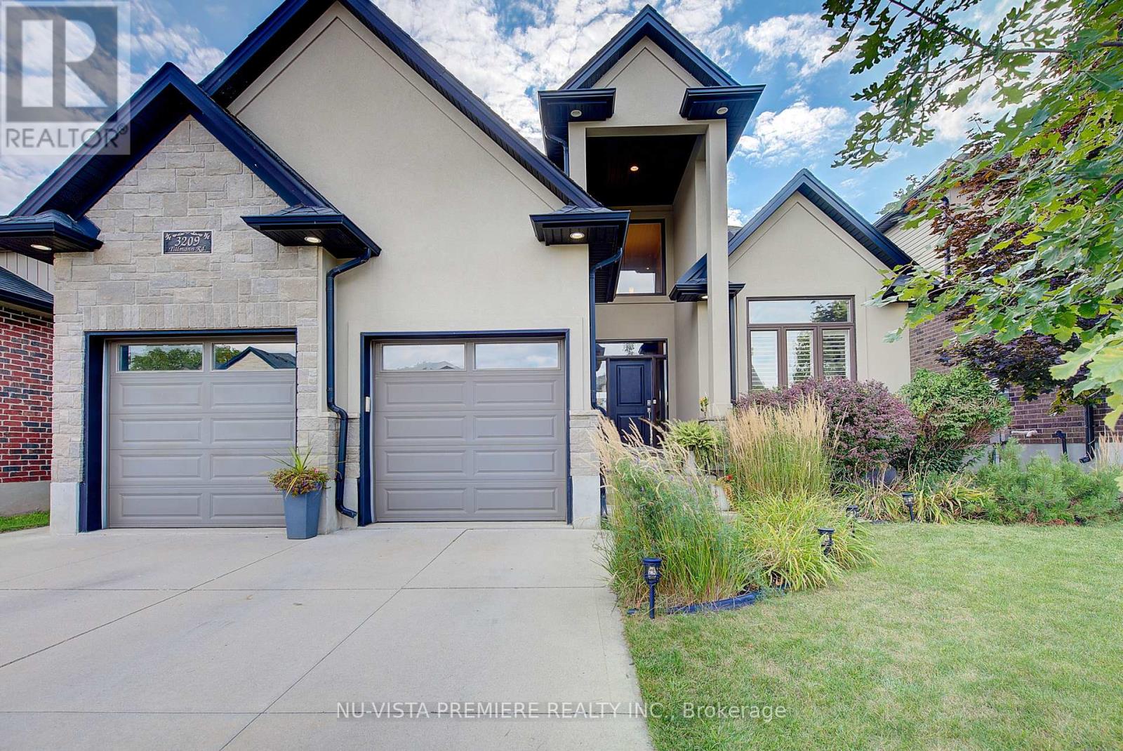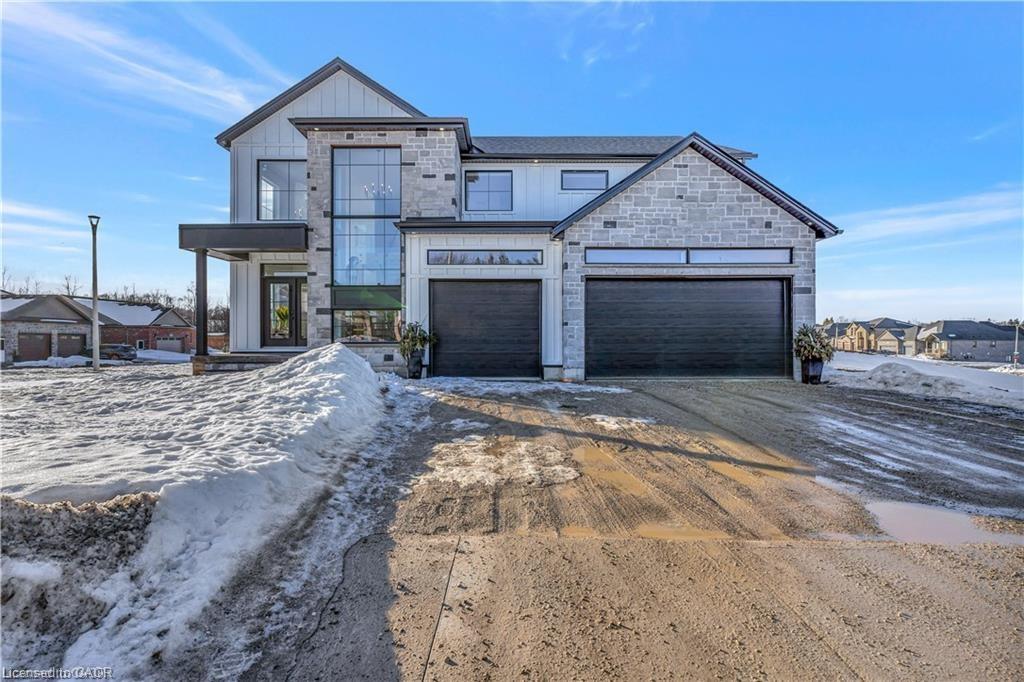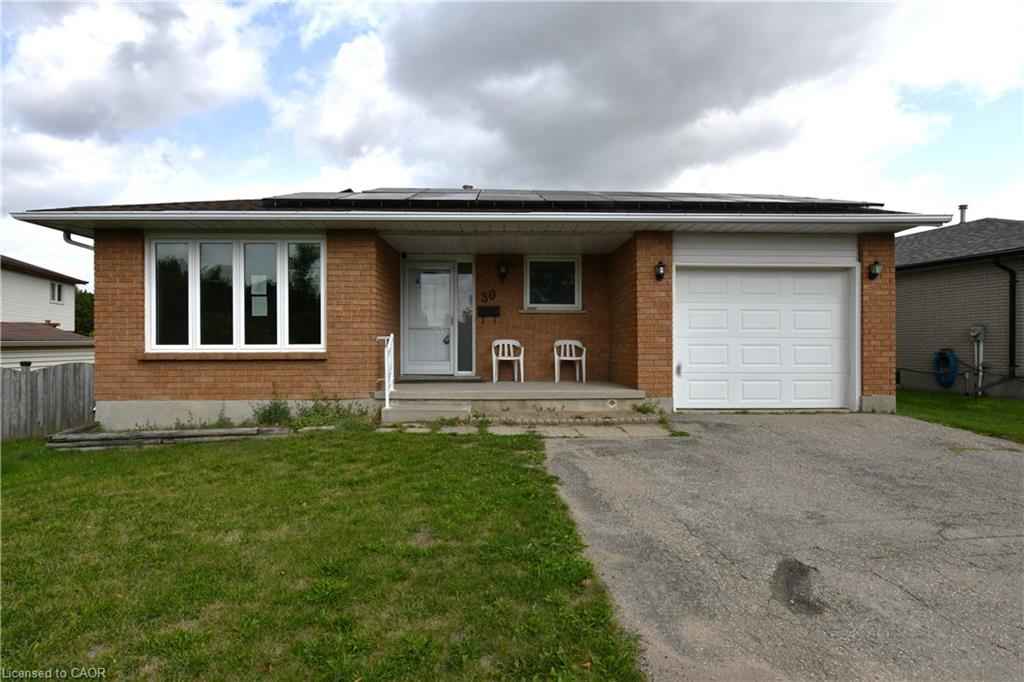- Houseful
- ON
- West Perth
- N0K
- 31 Cobourg St
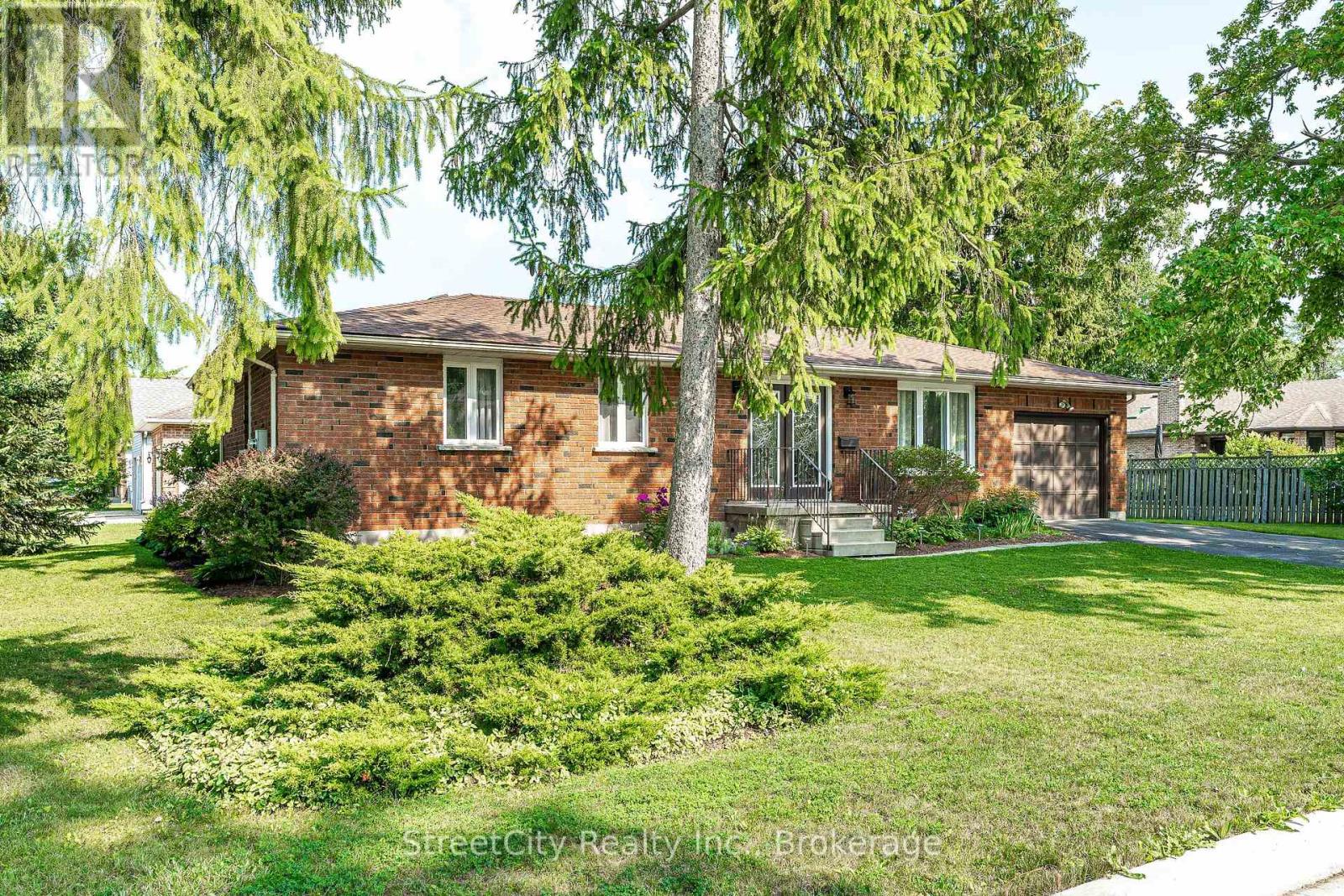
Highlights
Description
- Time on Houseful28 days
- Property typeSingle family
- StyleBungalow
- Mortgage payment
More than meets the eye in this 1988 built, all brick bungalow sitting proudly on a spacious corner lot in the Town of Mitchell. Boasting 5 bedrooms (3 up/2 down) & 3 baths this home has been meticulously maintained & updated in recent years. A bright & airy main level features a formal living room & dining room, an open concept quartz kitchen, a primary bedroom w/ walk-in closet and 2 pc ensuite, 2 additional bedrooms and 5 pc bath w/ updated fixtures & marble tub surround. A fully finished lower level offers a gracious family room, an updated 3 pc bath, laundry room & 2 additional bedrooms that could also function as home gym, games room, studio or media room. Loads of greenspace & mature trees surround the home, a private rear deck, attached garage & private driveway fronting on Nelson St. Located in a quiet mature neighbourhood offering convenient access to amenities such as health care and child care, and close proximity to Hwys. 8 & 23. Call for more information or to schedule a private showing. (id:63267)
Home overview
- Cooling Central air conditioning, air exchanger
- Heat source Natural gas
- Heat type Forced air
- Sewer/ septic Sanitary sewer
- # total stories 1
- # parking spaces 5
- Has garage (y/n) Yes
- # full baths 2
- # half baths 1
- # total bathrooms 3.0
- # of above grade bedrooms 5
- Subdivision Mitchell
- Lot desc Landscaped
- Lot size (acres) 0.0
- Listing # X12332828
- Property sub type Single family residence
- Status Active
- Laundry 3.25m X 2.62m
Level: Lower - Family room 6.92m X 5.6m
Level: Lower - Bedroom 4.06m X 3.39m
Level: Lower - Bathroom 2.57m X 2.29m
Level: Lower - Bedroom 3.39m X 2.95m
Level: Lower - Bathroom 1.99m X 1.23m
Level: Main - Primary bedroom 5.07m X 3.19m
Level: Main - Dining room 4.7m X 3.75m
Level: Main - Bedroom 3.64m X 2.45m
Level: Main - Kitchen 3.57m X 2.88m
Level: Main - Bedroom 3.54m X 2.76m
Level: Main - Bathroom 2.45m X 2.18m
Level: Main - Foyer 3m X 1.73m
Level: Main - Living room 3.94m X 2.64m
Level: Main
- Listing source url Https://www.realtor.ca/real-estate/28707929/31-cobourg-street-west-perth-mitchell-mitchell
- Listing type identifier Idx

$-1,856
/ Month

