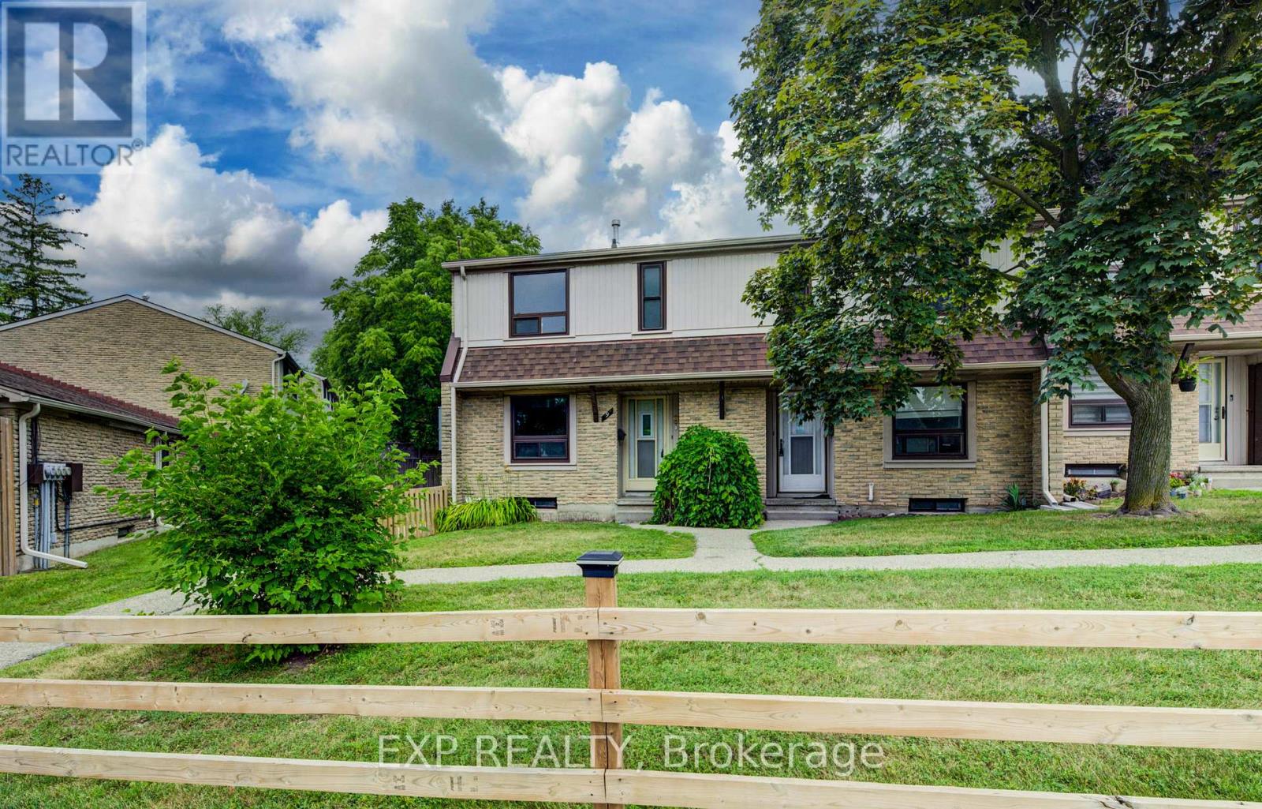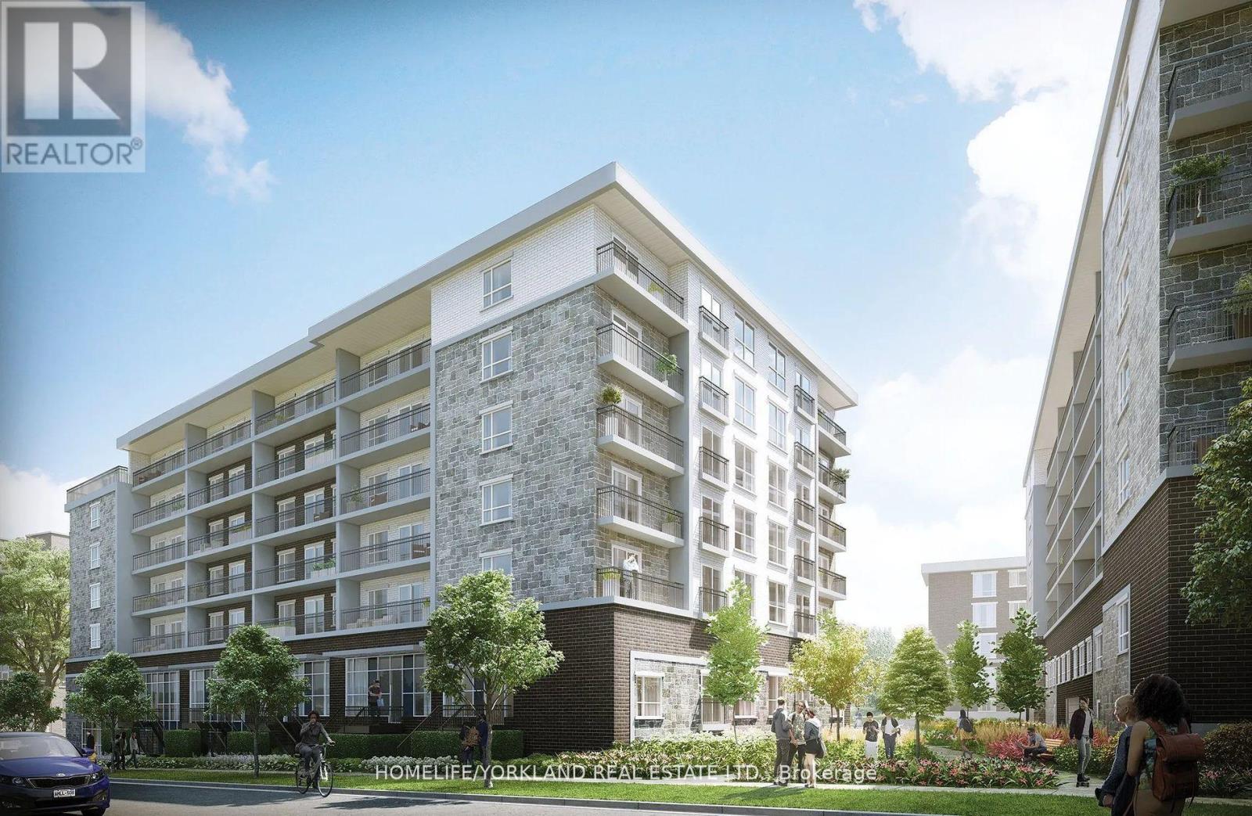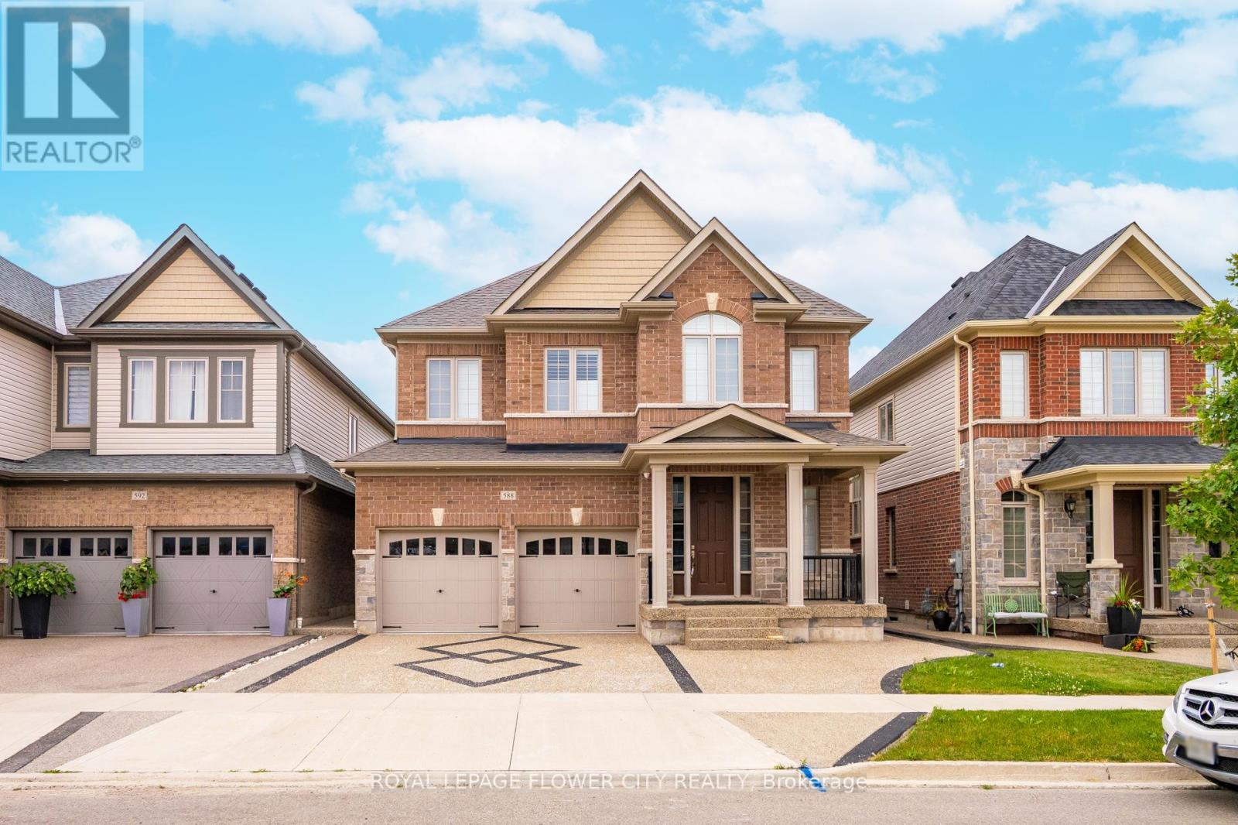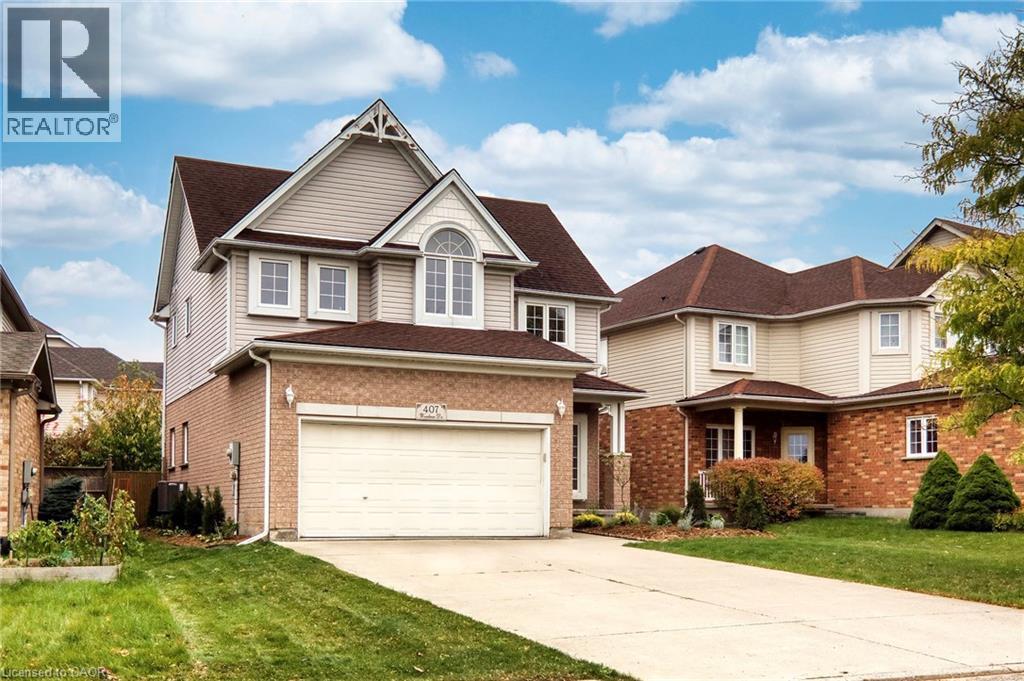- Houseful
- ON
- West Perth
- N0K
- 4 Clayton St
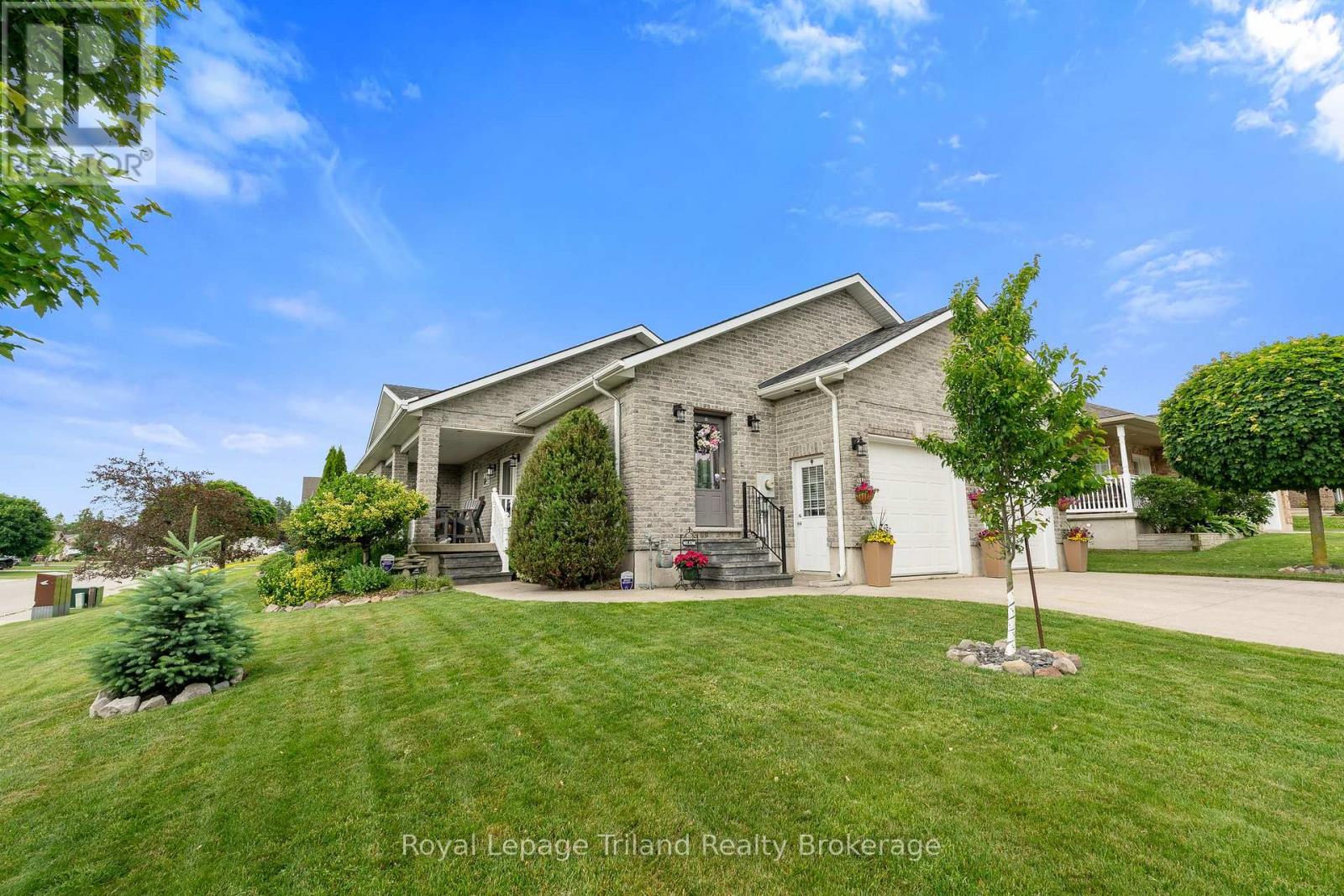
Highlights
Description
- Time on Houseful34 days
- Property typeSingle family
- StyleBungalow
- Mortgage payment
Charming All-Brick Bungalow with Timeless Appeal & Modern Comforts! Welcome to this beautifully maintained all-brick bungalow, built in 2007 and offering over 2,200 square feet of stylish and functional living space. Nestled in a family-friendly neighborhood, this 3 bedroom, 2 full bath home blends classic design with thoughtful upgrades and luxurious finishes throughout. Step inside to soaring cathedral ceilings, a bright open concept layout, and a kitchen designed for both everyday living and entertaining featuring solid oak cabinetry, a central island, and direct access to two outdoor spaces: a covered porch and a spacious deck with a private hot tub, ideal for year-round enjoyment. Elegant terrace doors connect indoor and outdoor living with ease. The welcoming front entry and bathroom feature beautiful porcelain tile with heated flooring for added comfort in the mornings and style. The large bedrooms offer plenty of space and generous closets, while the finished lower-level family room provides the perfect spot to unwind. Enjoy added convenience with main floor laundry, a spacious 2-car garage, a concrete driveway, gas BBQ hookup, and a beautifully landscaped yard with a new fence for privacy. A large outdoor storage shed adds even more versatility. Relax in the hot tub, sip your morning coffee on the covered side porch, or simply take in the peaceful surroundings along the Thames River. With central air, pride of ownership, and move-in-ready condition, this stunning bungalow truly checks all the boxes. A Must See! (id:63267)
Home overview
- Cooling Central air conditioning
- Heat source Natural gas
- Heat type Forced air
- Sewer/ septic Sanitary sewer
- # total stories 1
- Fencing Fenced yard
- # parking spaces 4
- Has garage (y/n) Yes
- # full baths 2
- # total bathrooms 2.0
- # of above grade bedrooms 3
- Subdivision Mitchell
- View View, river view
- Lot desc Landscaped
- Lot size (acres) 0.0
- Listing # X12410200
- Property sub type Single family residence
- Status Active
- Bathroom 2.03m X 4.27m
Level: Lower - Utility 3.57m X 2.2m
Level: Lower - Bedroom 3.75m X 4.88m
Level: Lower - Family room 8.83m X 6.62m
Level: Lower - Kitchen 6.74m X 2.93m
Level: Main - Bedroom 2.75m X 4.24m
Level: Main - Laundry 2.42m X 1.63m
Level: Main - Dining room 2.8m X 3.12m
Level: Main - Bathroom 2.7m X 3.04m
Level: Main - Living room 4.22m X 5.09m
Level: Main - Other 4.67m X 2.23m
Level: Main - Primary bedroom 3.49m X 5.32m
Level: Main
- Listing source url Https://www.realtor.ca/real-estate/28876750/4-clayton-street-west-perth-mitchell-mitchell
- Listing type identifier Idx

$-2,000
/ Month







