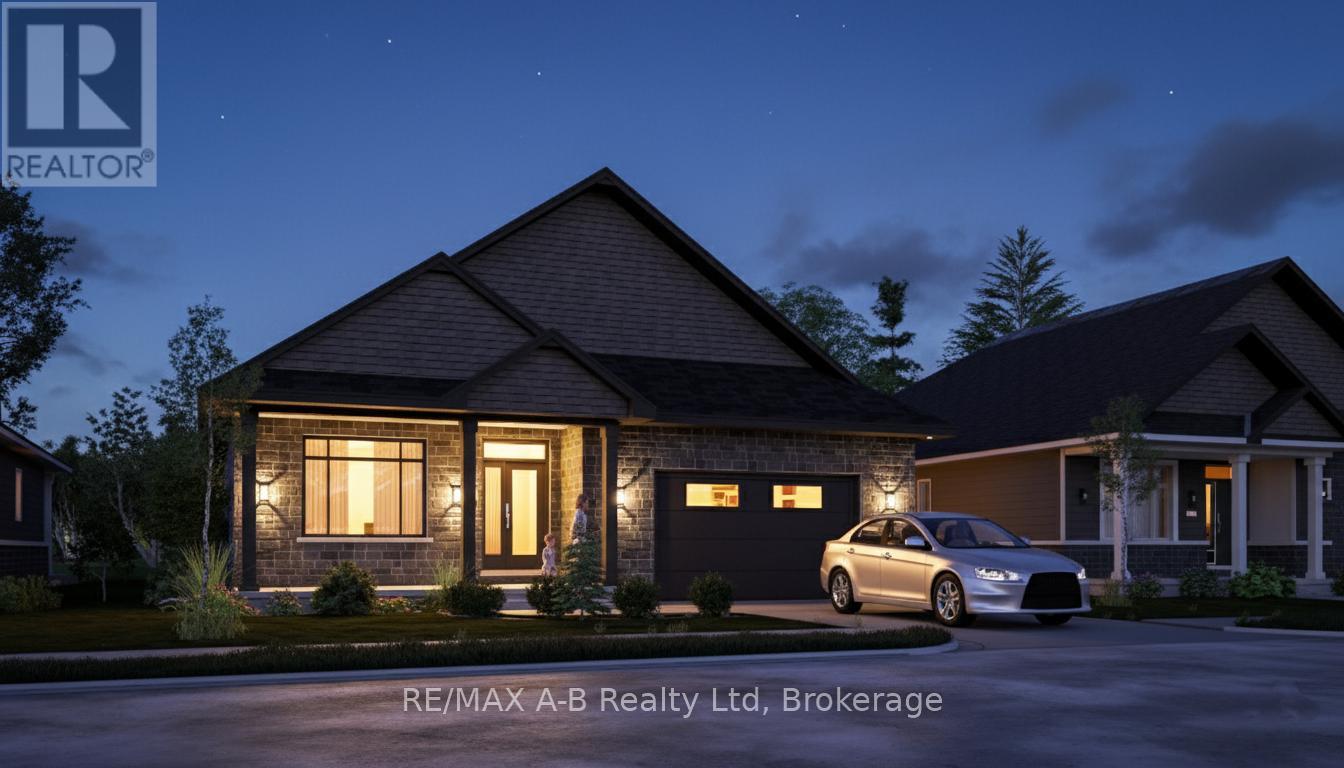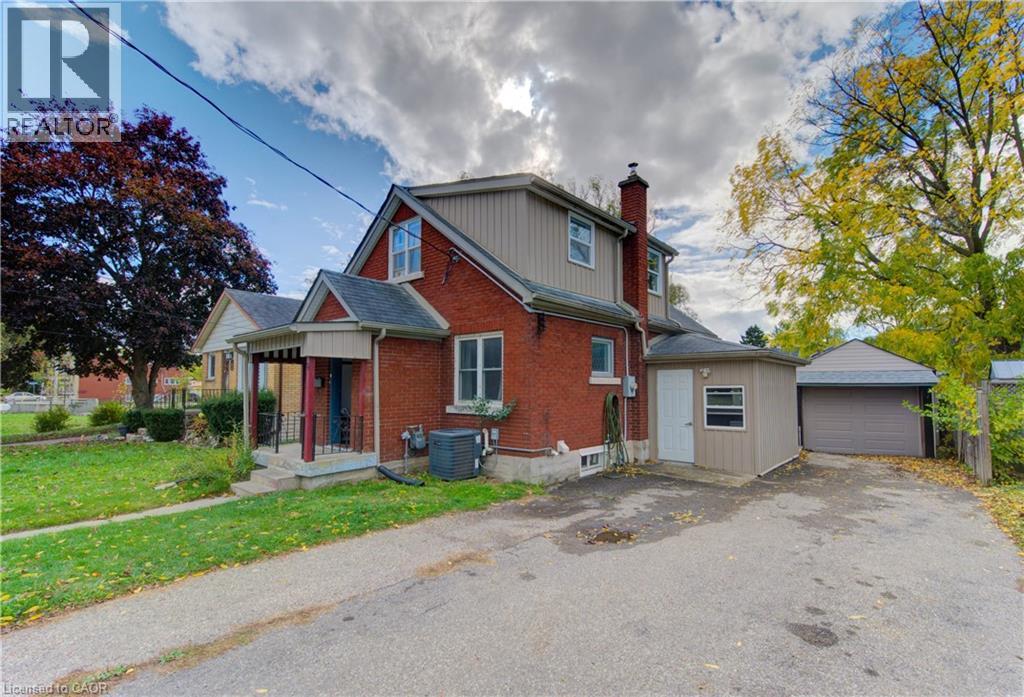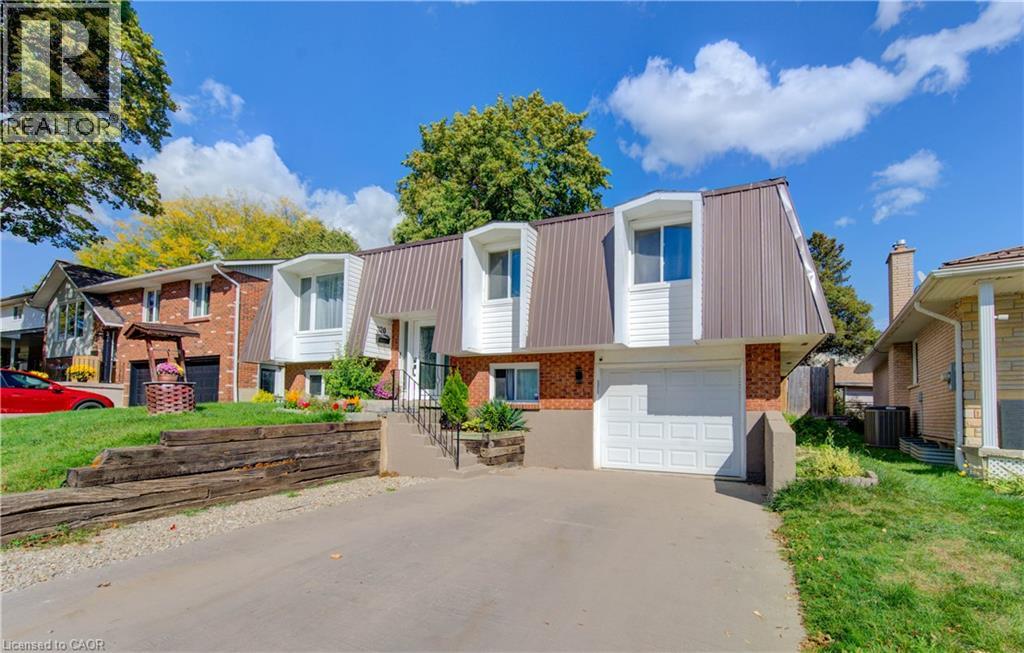- Houseful
- ON
- West Perth
- N0K
- 21 Nelson St

Highlights
Description
- Time on Houseful29 days
- Property typeSingle family
- StyleBungalow
- Mortgage payment
Experience modern living at its finest in this beautifully crafted brand-new bungalow on one of Mitchell's most welcoming streets. Designed with care and attention to detail, this home combines classic elegance with stylish comfort. The bright open-concept main living space seamlessly blends the kitchen, dining, and living areas perfect for both relaxed everyday living and gracious entertaining. Offering two bedrooms and two full bathrooms, the home is anchored by a luxurious primary suite featuring a spa-inspired ensuite and an expansive walk-in closet. Outdoor living is equally inviting, with charming covered front, and rear porches, and a finished patio that provides the perfect backdrop for morning coffee or evening gatherings. The attached 1.5-car garage enhances daily convenience and functionality, with a seamless transition into the mudroom and laundry area. Set in a friendly neighbourhood on Nelson Street, this residence presents your opportunity to own a thoughtfully designed, move-in ready home that embodies both elegant style and comfort. (id:63267)
Home overview
- Cooling Central air conditioning
- Heat source Natural gas
- Heat type Forced air
- Sewer/ septic Sanitary sewer
- # total stories 1
- # parking spaces 3
- Has garage (y/n) Yes
- # full baths 2
- # total bathrooms 2.0
- # of above grade bedrooms 2
- Has fireplace (y/n) Yes
- Subdivision Mitchell
- Lot size (acres) 0.0
- Listing # X12419298
- Property sub type Single family residence
- Status Active
- Utility 5.24m X 1.85m
Level: Basement - Bathroom 2.68m X 1.7m
Level: Main - Primary bedroom 4.45m X 3.65m
Level: Main - Bedroom 4.51m X 3.59m
Level: Main - Foyer 4.51m X 1.8m
Level: Main - Laundry 4.41m X 2.07m
Level: Main - Bathroom 4.17m X 2.042m
Level: Main - Living room 6.096m X 5.66m
Level: Main - Kitchen 3.5m X 3.59m
Level: Main
- Listing source url Https://www.realtor.ca/real-estate/28896509/21-nelson-street-west-perth-mitchell-mitchell
- Listing type identifier Idx

$-2,106
/ Month











