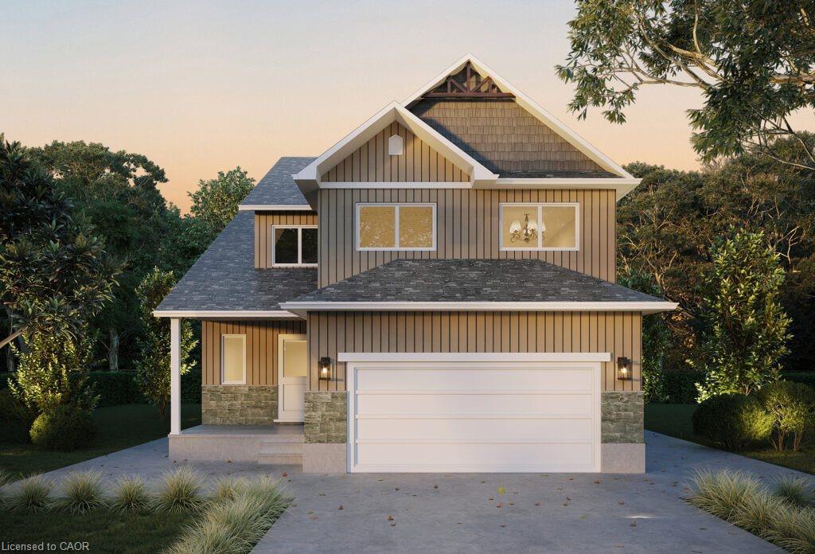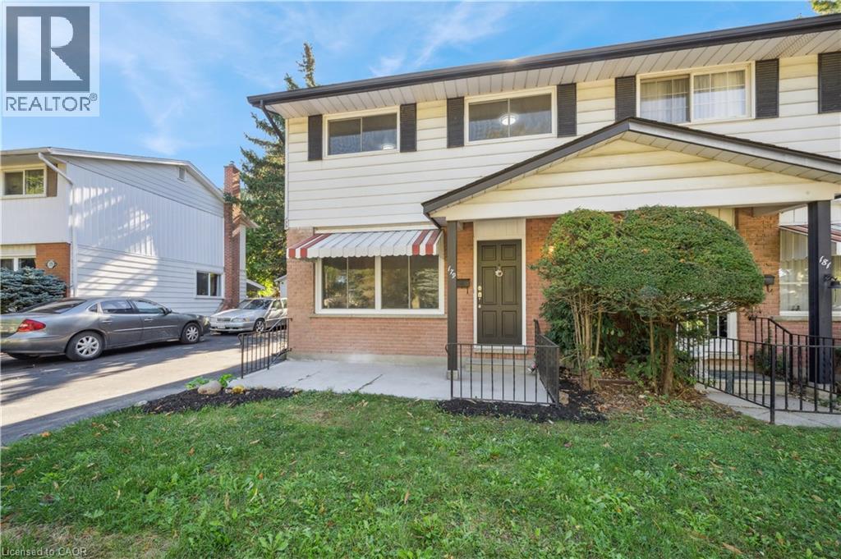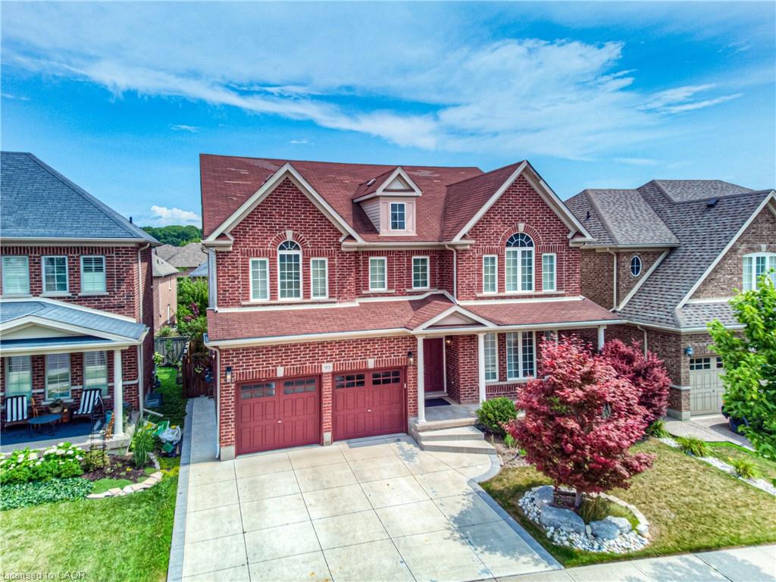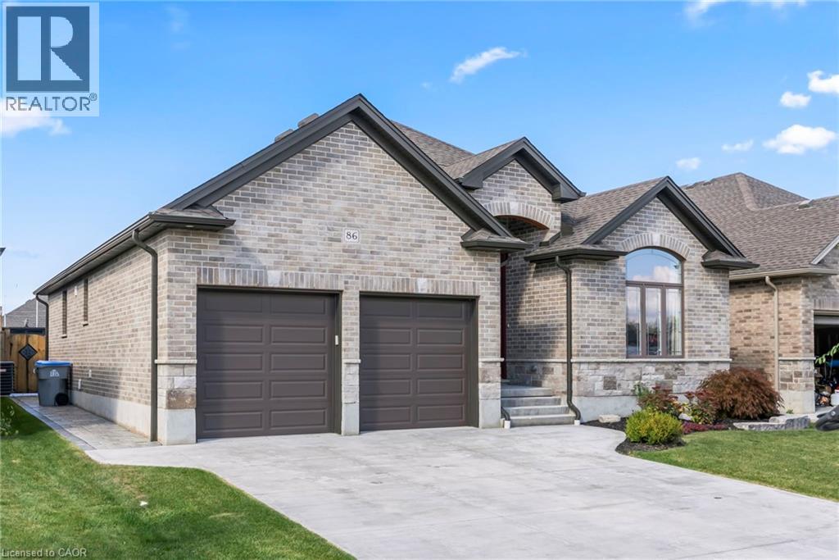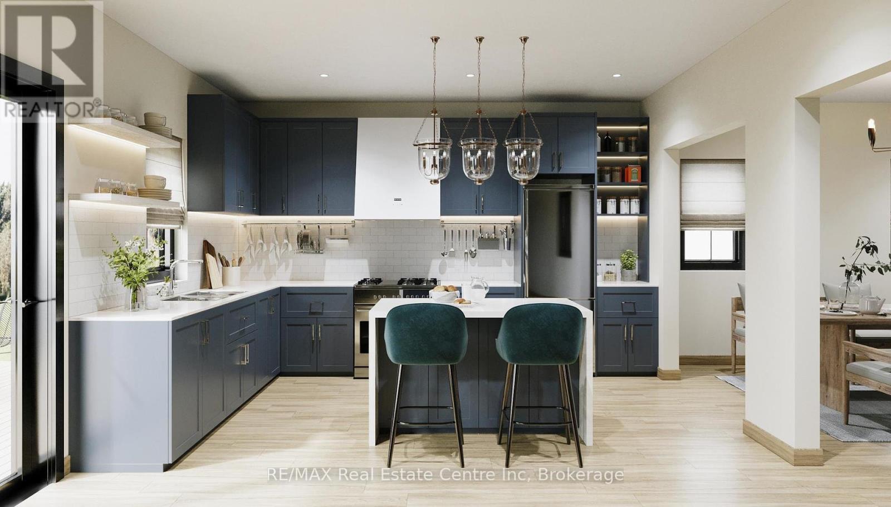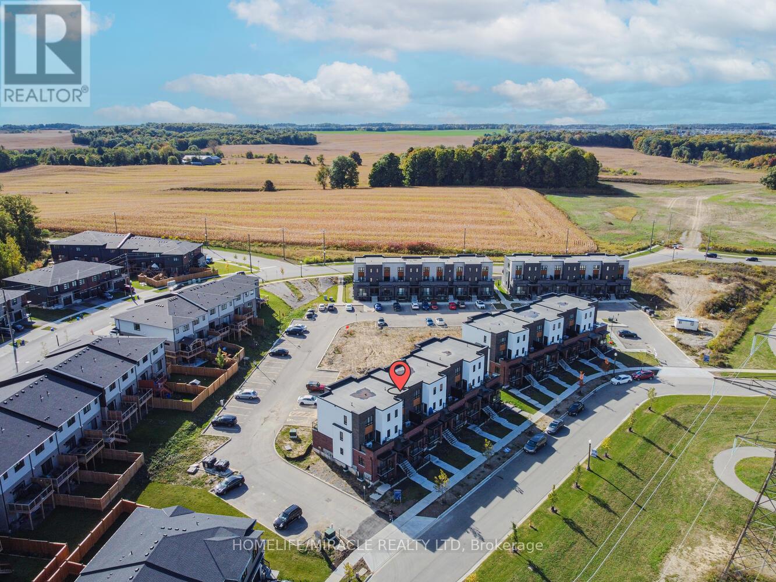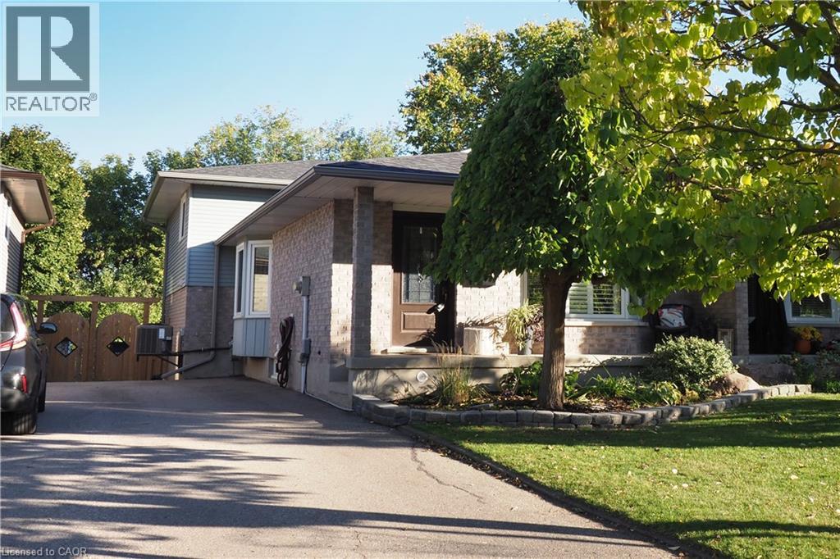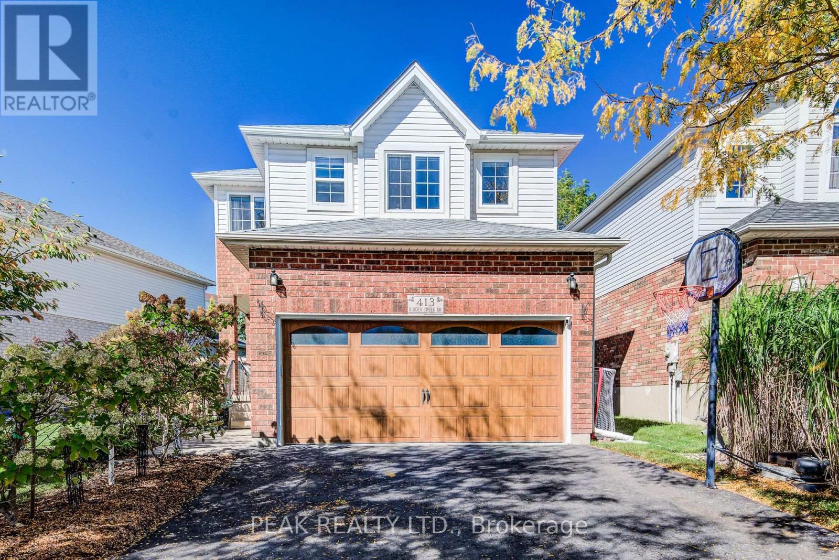- Houseful
- ON
- West Perth
- N0K
- 73 Park Ln
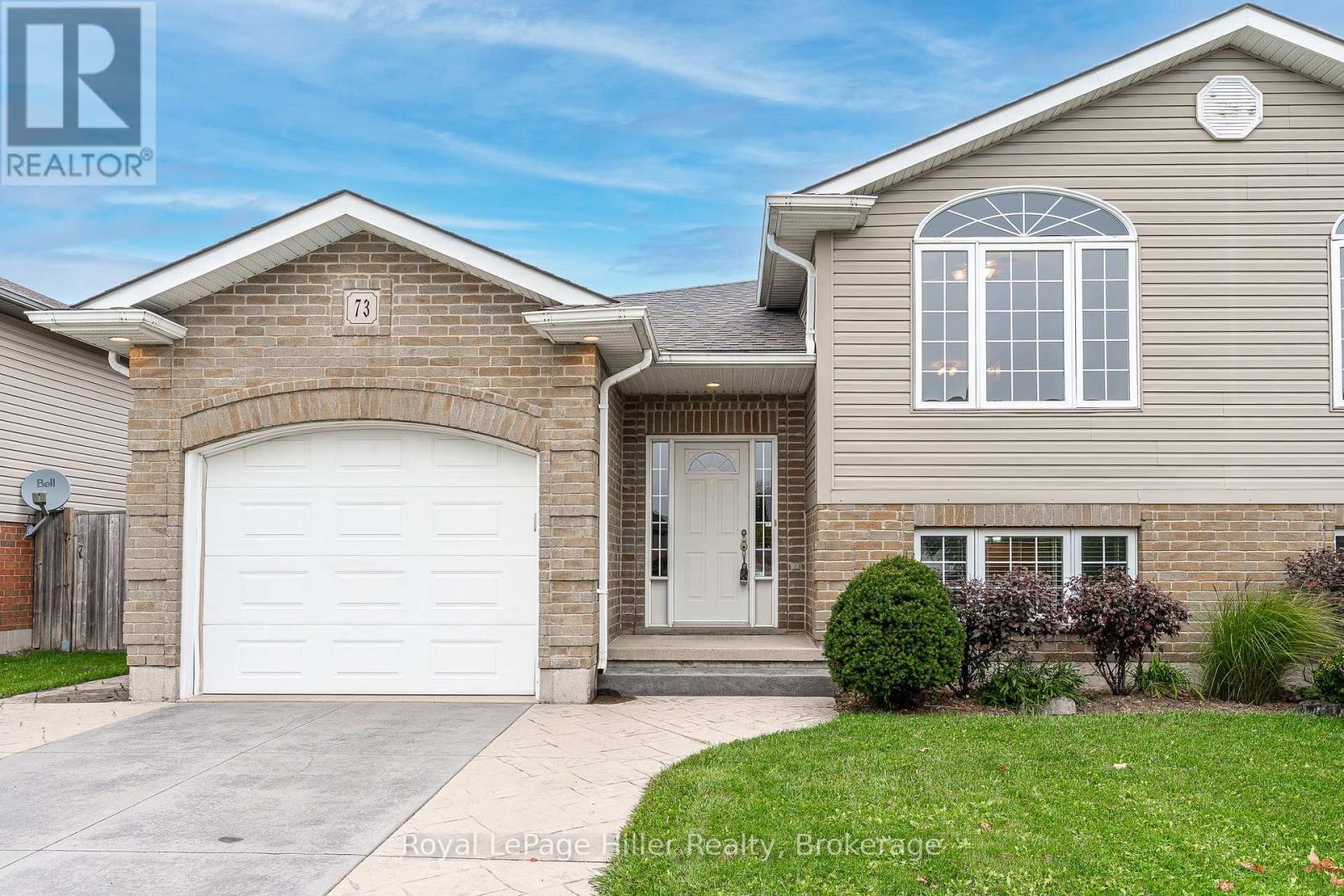
Highlights
Description
- Time on Housefulnew 28 hours
- Property typeSingle family
- StyleRaised bungalow
- Mortgage payment
Welcome to this inviting raised 3-bedroom bungalow offering a bright, open-concept design and plenty of space for todays lifestyle. The main floor features an open kitchen and dinette area overlooking a spacious living room with large south-facing windows that flood the home with natural light. Step out from the dinette to a raised deck perfect for BBQing and outdoor dining with steps leading down to a lower stamped-concrete patio and a fully fenced, open backyard.The stamped-concrete driveway accommodates two vehicles plus one in the attached garage, which includes ample storage space.The lower level provides exceptional additional living area, including a large family room with a cozy gas fireplace and generous windows for natural light. A bonus room offers flexibility as a fourth bedroom, home office, or playroom whatever best fits your needs. Set in a friendly neighbourhood just minutes from Mitchells golf course and charming downtown, this move-in-ready home is available for quick possession and awaits its new owners. (id:63267)
Home overview
- Cooling Central air conditioning
- Heat source Natural gas
- Heat type Forced air
- Sewer/ septic Sanitary sewer
- # total stories 1
- Fencing Fully fenced, fenced yard
- # parking spaces 3
- Has garage (y/n) Yes
- # full baths 2
- # total bathrooms 2.0
- # of above grade bedrooms 4
- Has fireplace (y/n) Yes
- Subdivision Mitchell
- Directions 2223762
- Lot desc Landscaped
- Lot size (acres) 0.0
- Listing # X12453657
- Property sub type Single family residence
- Status Active
- Bedroom 3.51m X 3.87m
Level: Basement - Other 1.68m X 4.02m
Level: Basement - Bathroom 2.77m X 2.13m
Level: Basement - Recreational room / games room 6.34m X 7.41m
Level: Basement - Utility 2.77m X 2.41m
Level: Basement - 2nd bedroom 3.2m X 3.75m
Level: Main - Living room 3.63m X 4.57m
Level: Main - Kitchen 3.35m X 3.6m
Level: Main - Dining room 3.29m X 3.84m
Level: Main - Primary bedroom 3.51m X 4.54m
Level: Main - Bathroom 2.29m X 2.35m
Level: Main - Bedroom 3.41m X 3.87m
Level: Main
- Listing source url Https://www.realtor.ca/real-estate/28970524/73-park-lane-west-perth-mitchell-mitchell
- Listing type identifier Idx

$-1,466
/ Month

