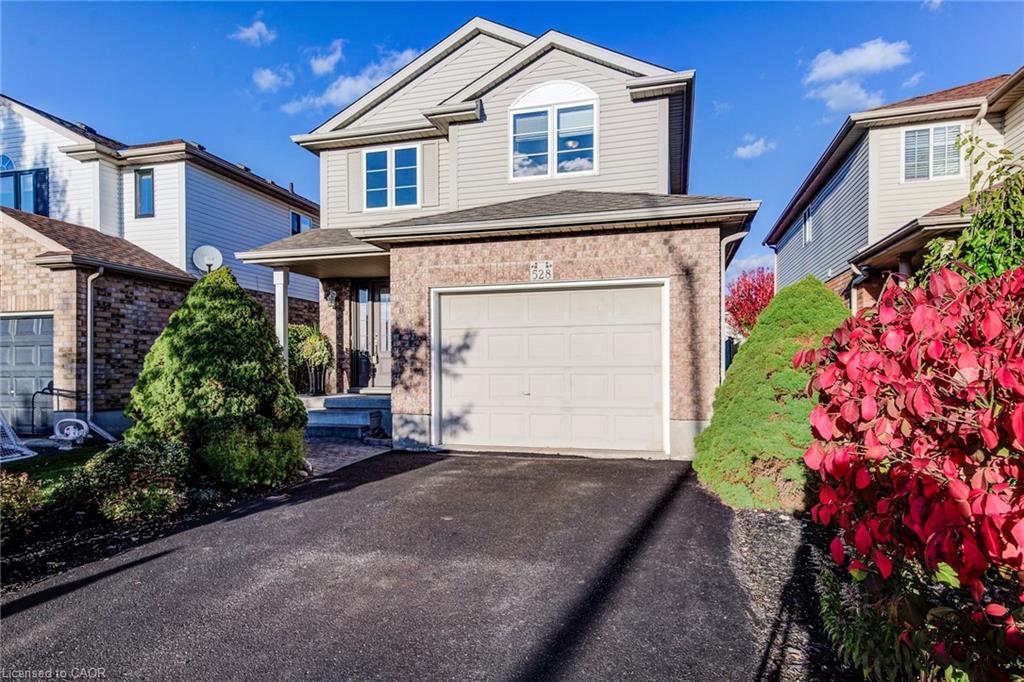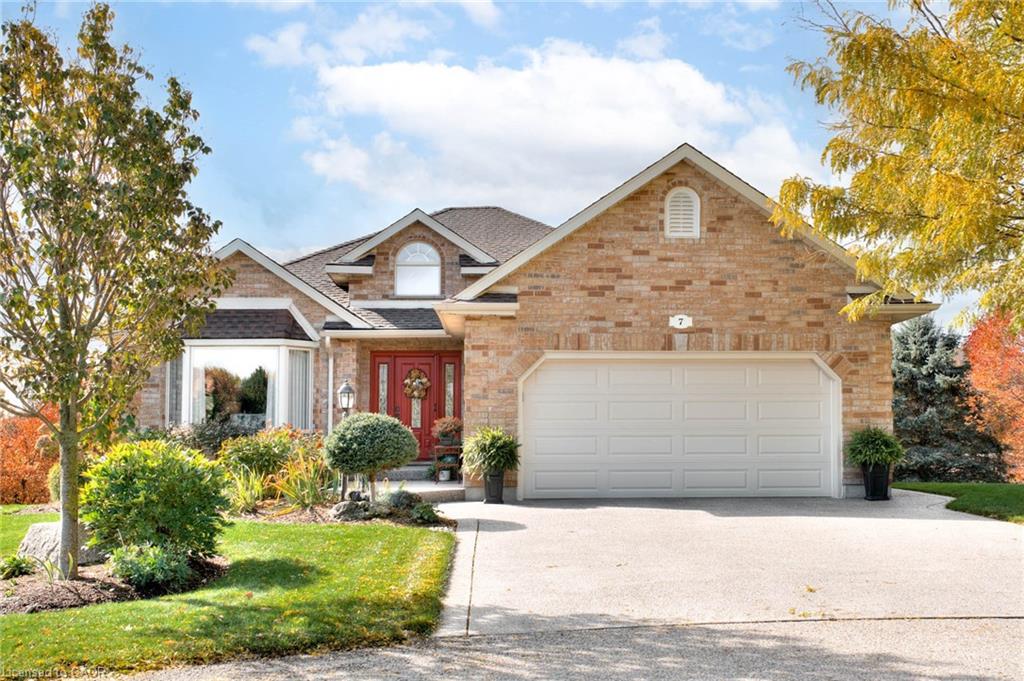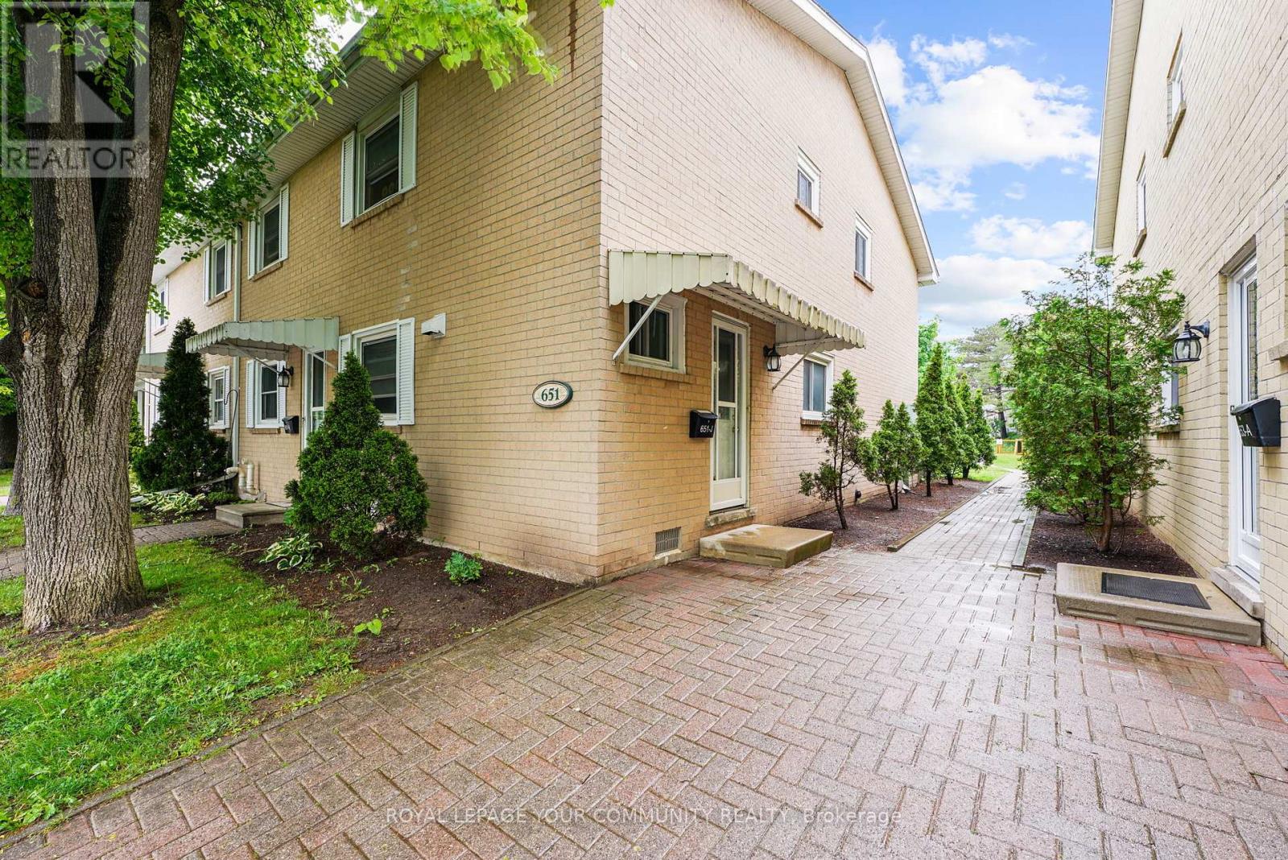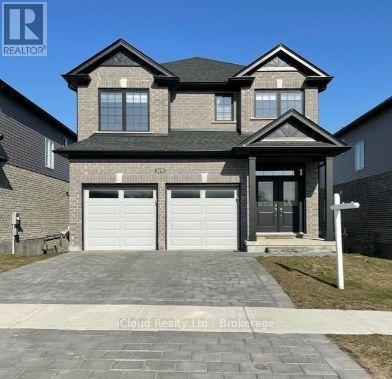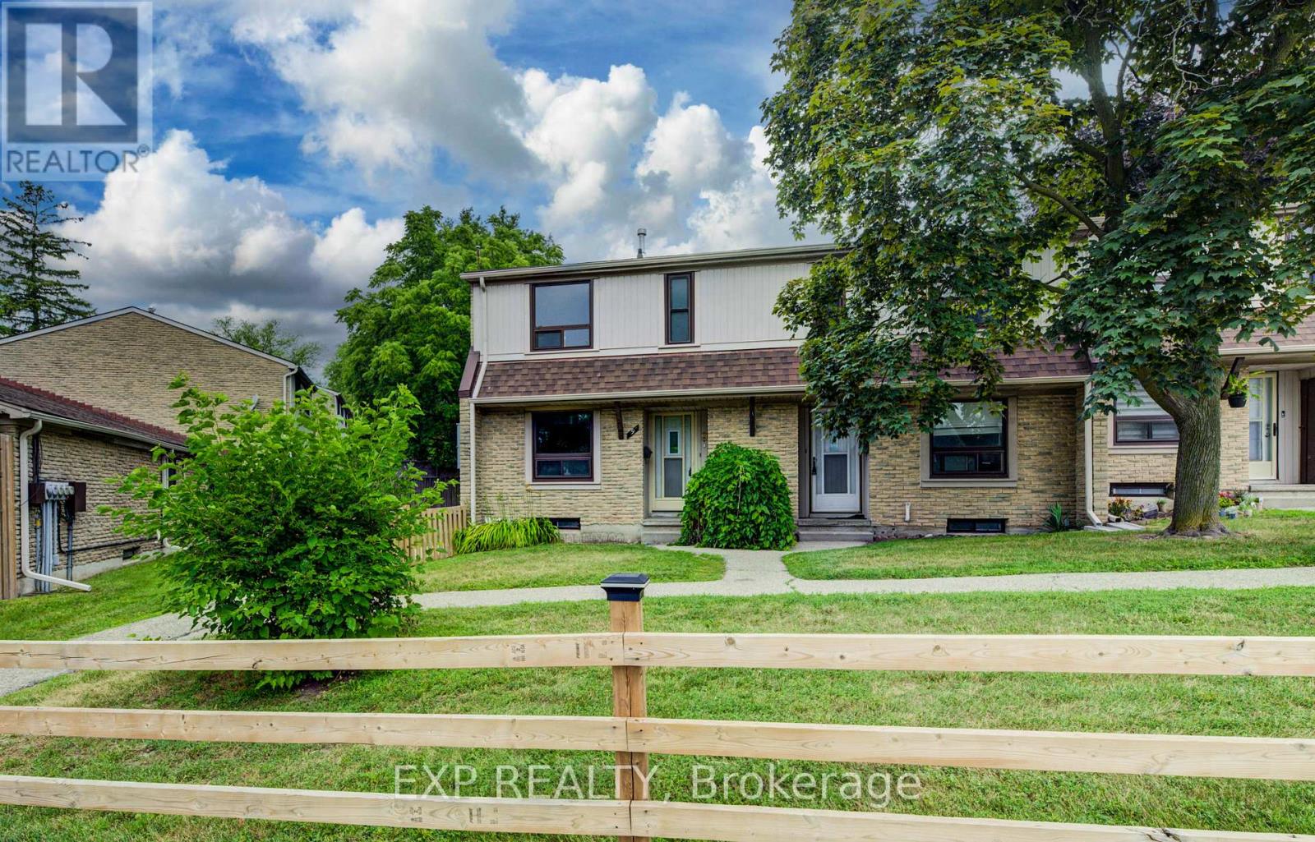- Houseful
- ON
- West Perth
- N0K
- 83 Sylvia St
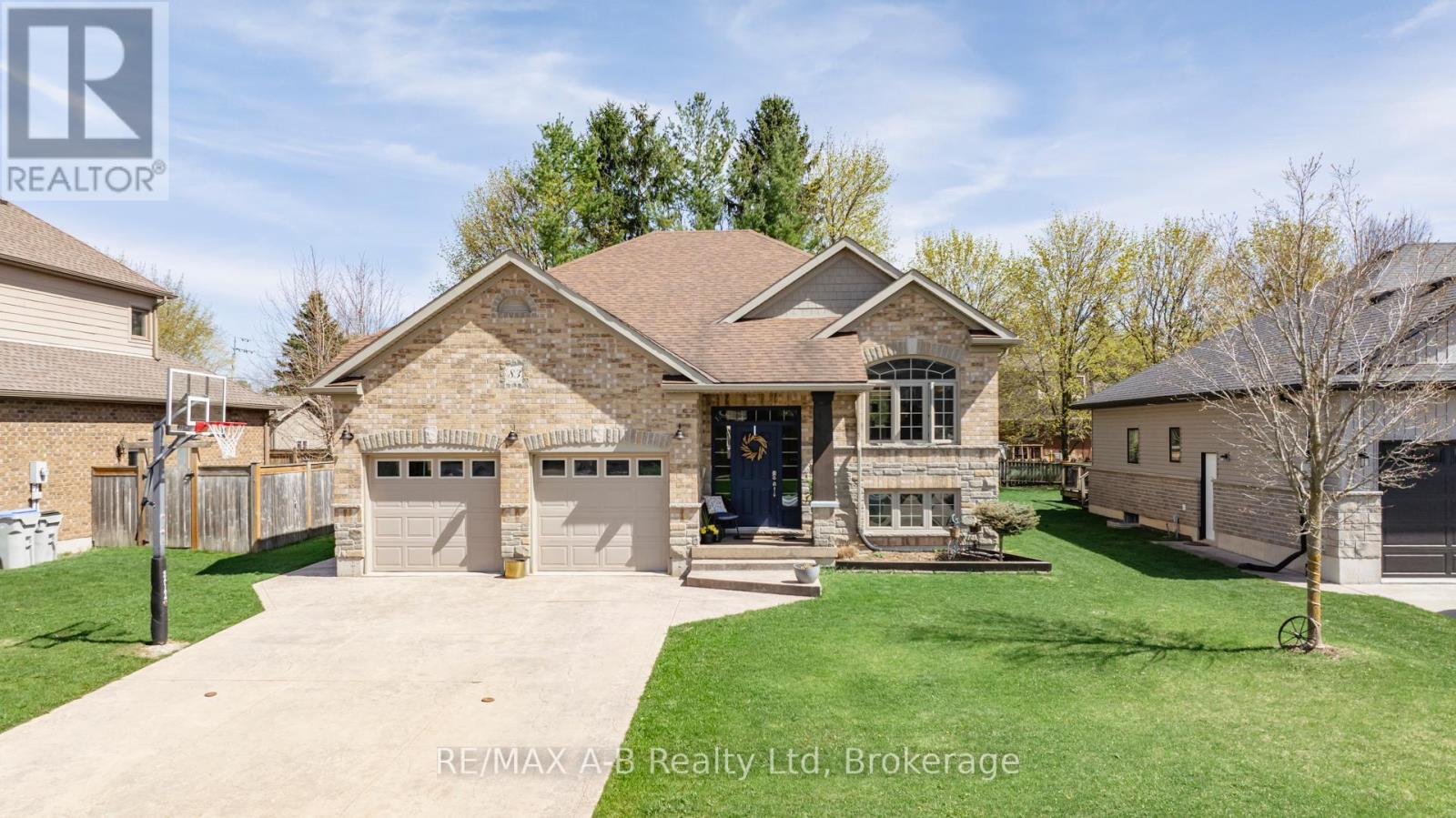
Highlights
Description
- Time on Houseful174 days
- Property typeSingle family
- StyleRaised bungalow
- Mortgage payment
Welcome to this lovely raised bungalow where comfort meets style! With just under 2,400 square feet of living space, this home features 4 spacious bedrooms and 3 bathrooms, just what you need for everyday family life. Outside, the house catches your eye with a charming mix of stone and brick, accented by inviting columns and a stylish stamped concrete driveway. The professionally landscaped front yard and welcoming entrance set the tone right from the start. Step inside to the beautiful foyer that smoothly flows into a bright, open living area perfect for entertaining or dinner parties. The heart of the home, the kitchen, comes complete with a handy breakfast bar, attractive maple cabinetry, new stainless steel appliances, a stone backsplash, and fresh vinyl tile flooring. Right next to it is a dining area that's great for family meals or casual get-togethers. You'll find two good sized bedrooms on the main level, including a primary suite with a walk-in closet and a private 4 pc bath. Head down to the fully finished basement, where large windows let in plenty of natural light to create an inviting space that's ideal for teens or guests. This level also includes two extra bedrooms and another bathroom featuring in-floor heating for that extra cozy touch. Out back, your private retreat awaits a two-tiered deck surrounded by mature trees and a heated above-ground pool that promises endless summer fun and relaxation. Topping it off is an oversized two-car garage with a convenient loft for all your storage needs. This Mitchell gem offers a smart layout, stylish finishes, and a friendly vibe you have to see to believe. Don't miss your chance to check it out schedule your tour today! (id:63267)
Home overview
- Cooling Central air conditioning, air exchanger
- Heat source Natural gas
- Heat type Forced air
- Has pool (y/n) Yes
- Sewer/ septic Sanitary sewer
- # total stories 1
- # parking spaces 6
- Has garage (y/n) Yes
- # full baths 3
- # total bathrooms 3.0
- # of above grade bedrooms 4
- Subdivision Mitchell
- Directions 1401153
- Lot desc Landscaped
- Lot size (acres) 0.0
- Listing # X12115891
- Property sub type Single family residence
- Status Active
- Bedroom 4.31m X 3.56m
Level: Lower - Bathroom 3.02m X 1.6m
Level: Lower - Recreational room / games room 7.06m X 7.56m
Level: Lower - Bedroom 3m X 4.69m
Level: Lower - Bathroom 1.56m X 2.91m
Level: Main - Primary bedroom 3.64m X 4.25m
Level: Main - Bathroom 2.74m X 1.65m
Level: Main - Living room 5.48m X 9.06m
Level: Main - Foyer 2.2m X 2.41m
Level: Main - Dining room 2.33m X 3.53m
Level: Main - Kitchen 2.53m X 3.53m
Level: Main - Bedroom 3.64m X 3.28m
Level: Main
- Listing source url Https://www.realtor.ca/real-estate/28241683/83-sylvia-street-west-perth-mitchell-mitchell
- Listing type identifier Idx

$-2,053
/ Month

