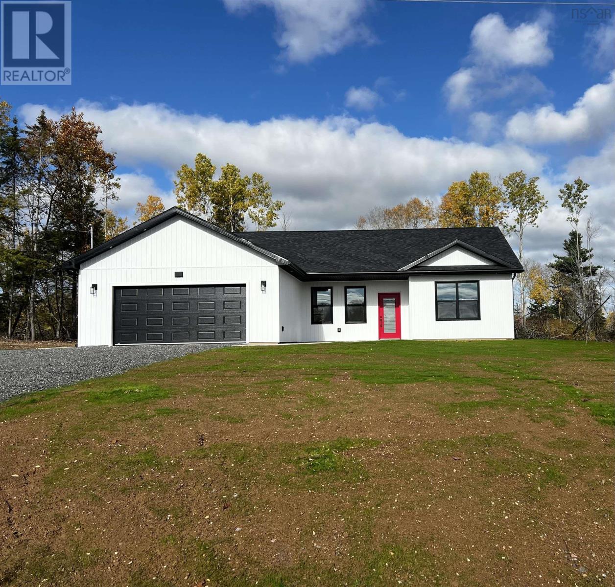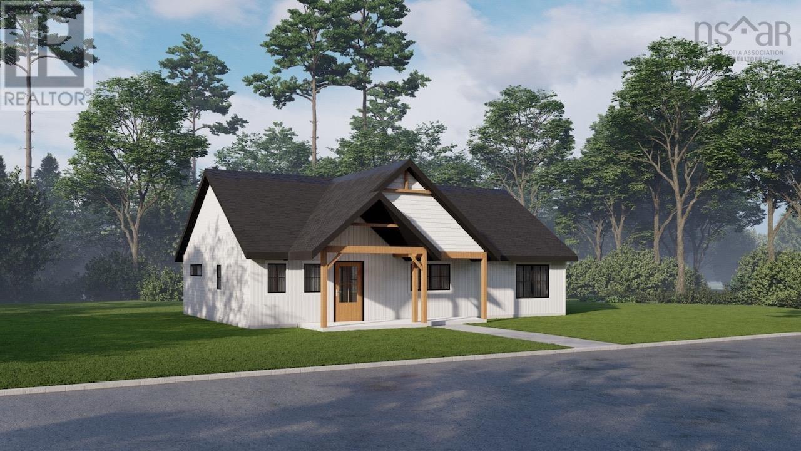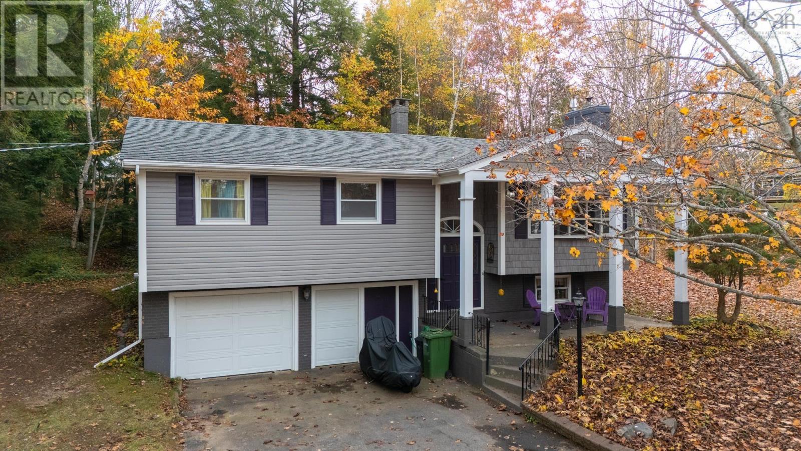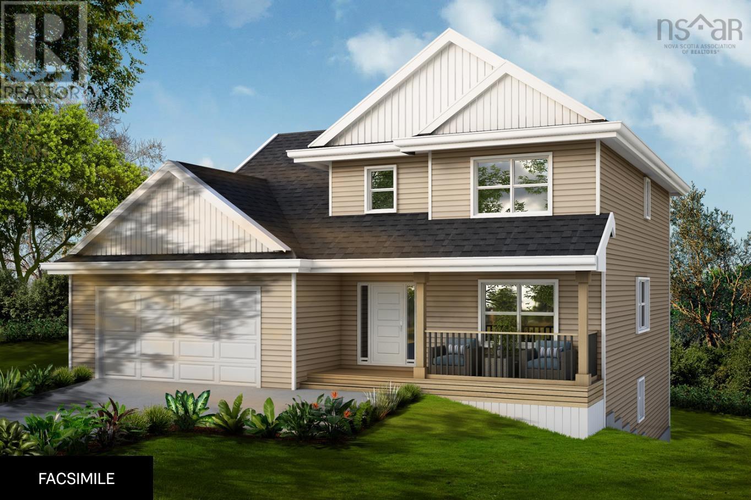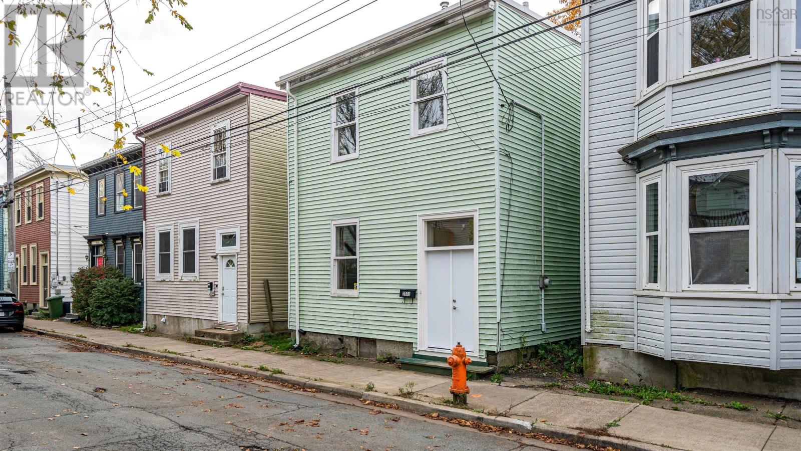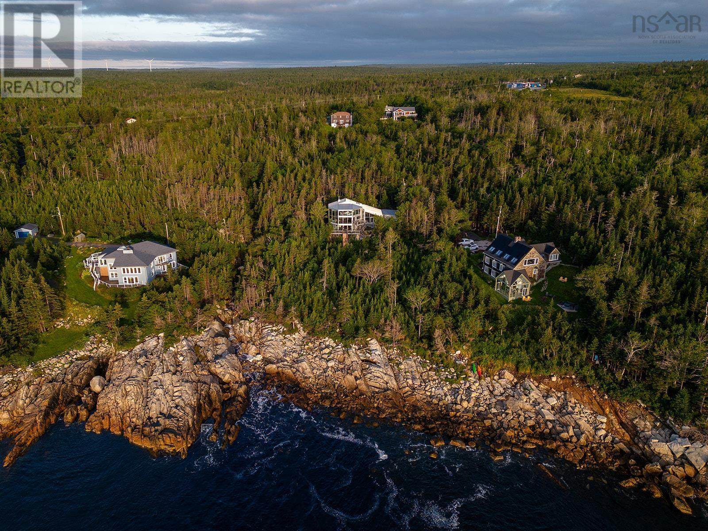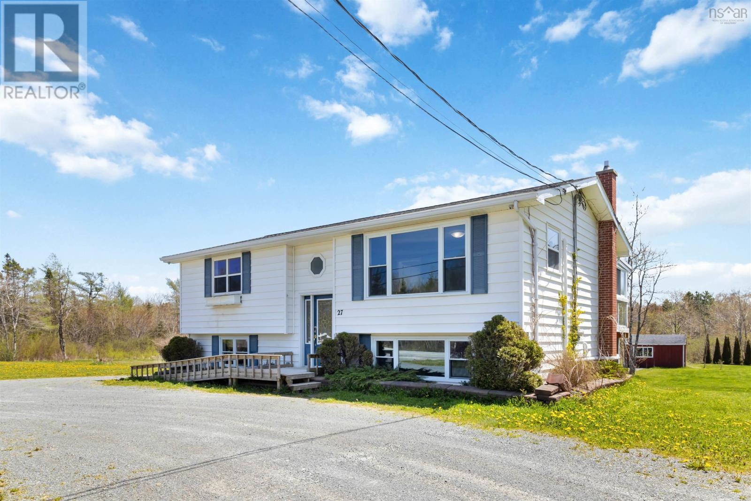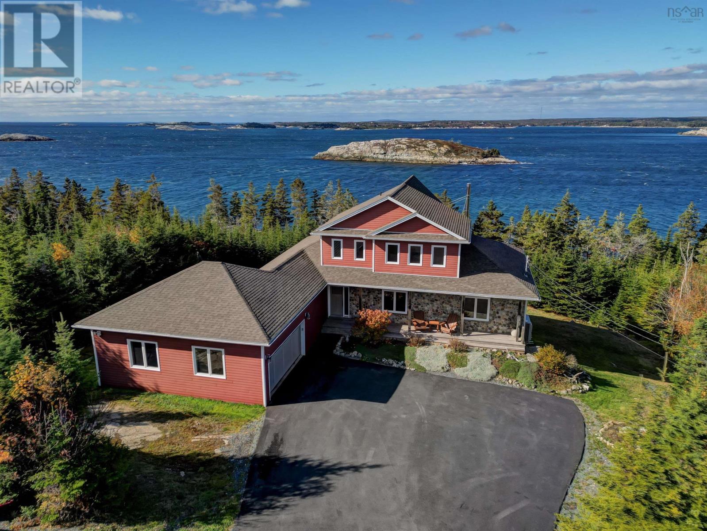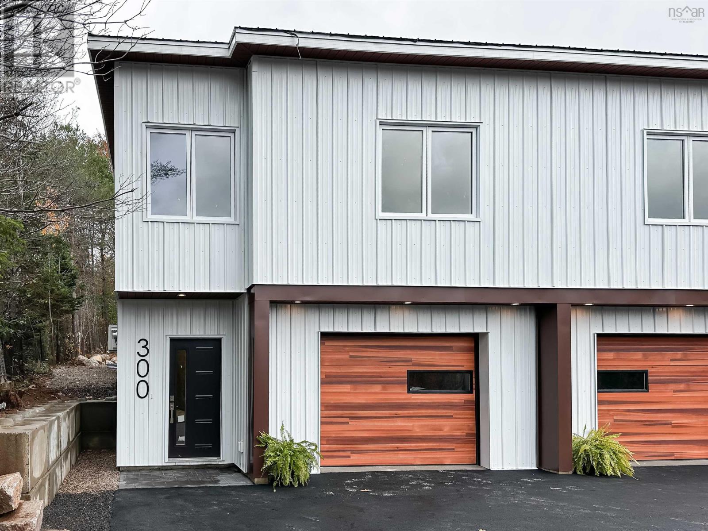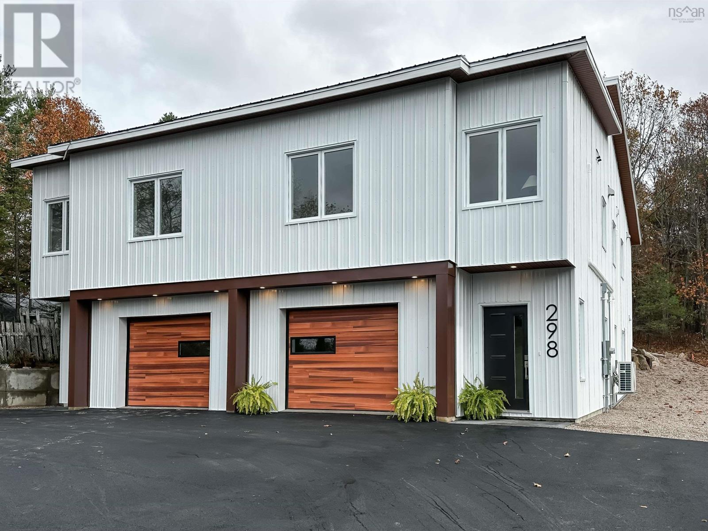- Houseful
- NS
- Halifax
- West Petpeswick
- 769 W Petpeswick Rd
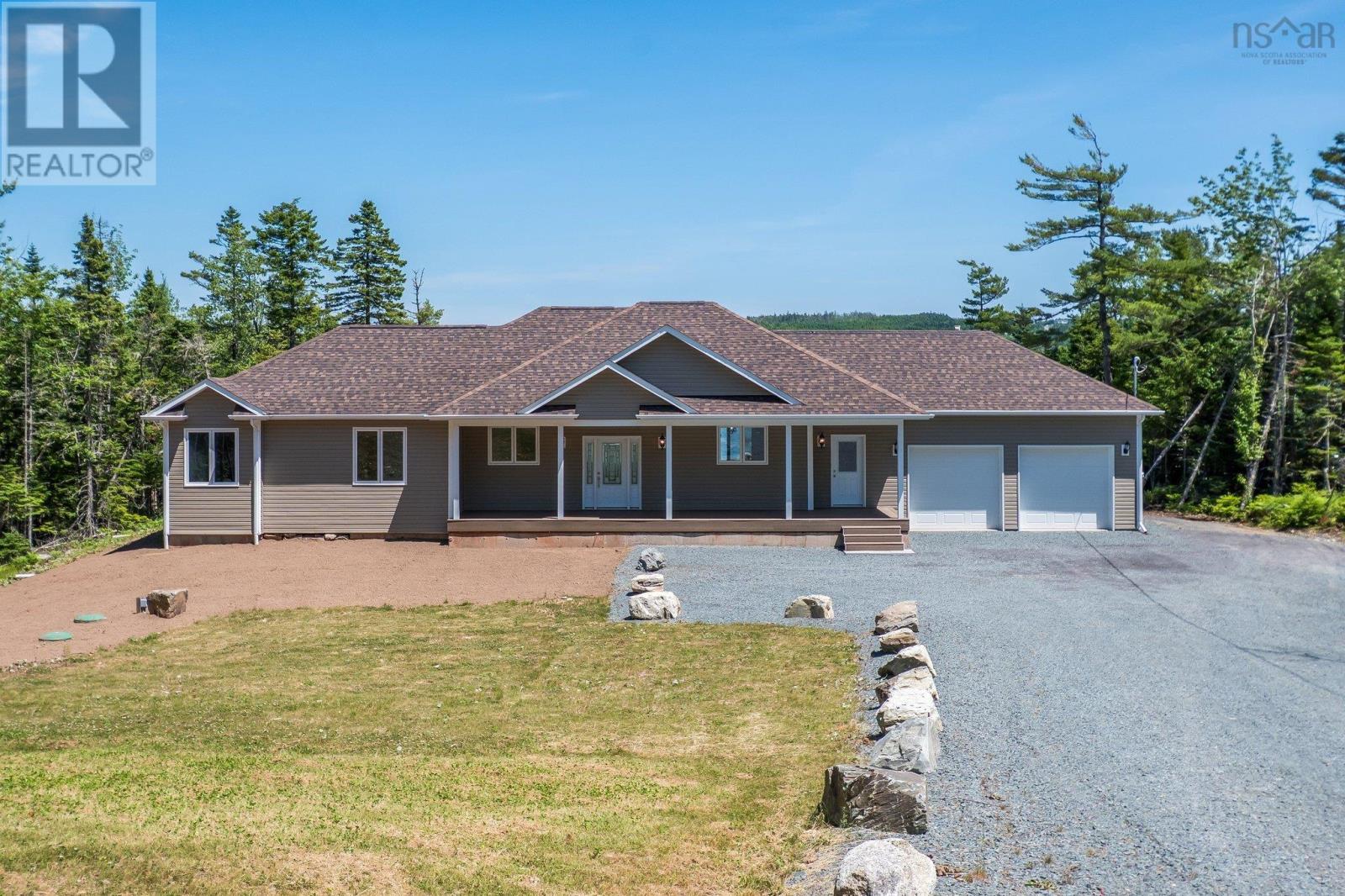
Highlights
Description
- Home value ($/Sqft)$400/Sqft
- Time on Houseful120 days
- Property typeSingle family
- Neighbourhood
- Lot size2.10 Acres
- Mortgage payment
Modern oceanfront living awaits at 769 West Petpeswick Roada rare opportunity to own a custom-built home on 2.1 acres with 255 feet of direct oceanfront, just 35 minutes from Halifax. Less than 2 years old and offered for sale for the first time, this 3-bedroom, 2-bathroom bungalow with a completely finished basement blends coastal charm with contemporary comfort. The open-concept layout features a modern kitchen with granite countertops, a walk-in pantry, and a reverse osmosis water system for both the sink and refrigerator. The spacious primary suite includes a double vanity, a 5-foot walk-in shower, and a massive walk-in closet. Enjoy breathtaking sunsets from the covered front and rear decks, and entertain with ease in the expansive main living area. Built for energy efficiency and year-round comfort, the home includes a Lennox high-efficiency ducted heat pump, central air conditioning, HRV system, and extensive interior and exterior insulation. Additional highlights include main floor laundry, a maintenance-free composite front porch, a drilled well and septic, and a 2.5-car attached garage (24' x 30') ideal for vehicles, storage, or workshop space. Located just five minutes from shopping, restaurants, and the hospital, and only ten minutes from the world-famous Martinique Beach, this property offers the best of modern East Coast living. (id:63267)
Home overview
- Cooling Heat pump
- Sewer/ septic Septic system
- # total stories 1
- Has garage (y/n) Yes
- # full baths 2
- # total bathrooms 2.0
- # of above grade bedrooms 3
- Flooring Vinyl
- Subdivision West petpeswick
- Lot desc Partially landscaped
- Lot dimensions 2.1
- Lot size (acres) 2.1
- Building size 2470
- Listing # 202516642
- Property sub type Single family residence
- Status Active
- Utility 8.11 /28.2
Level: Basement - Recreational room / games room 30.3 /22.6
Level: Basement - Living room 19.5 /17.1
Level: Main - Kitchen 14.10 /11.8
Level: Main - Bedroom 12.11 /12.8
Level: Main - Bathroom (# of pieces - 1-6) 8.2 /5.6
Level: Main - Bedroom 12.11 /12
Level: Main - Bathroom (# of pieces - 1-6) 11.7 /5.4
Level: Main - Dining room 9.9 /12.7
Level: Main - Bedroom 11.11 /10
Level: Main - Laundry / bath 6.1 /8.6
Level: Main
- Listing source url Https://www.realtor.ca/real-estate/28559579/769-west-petpeswick-road-west-petpeswick-west-petpeswick
- Listing type identifier Idx

$-2,637
/ Month

