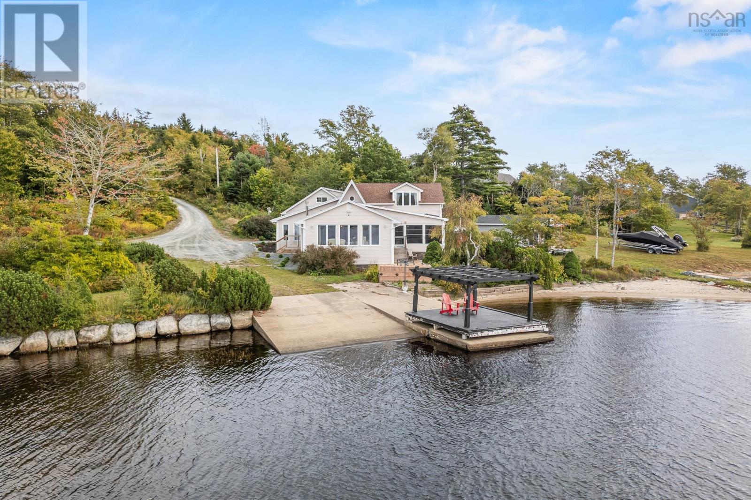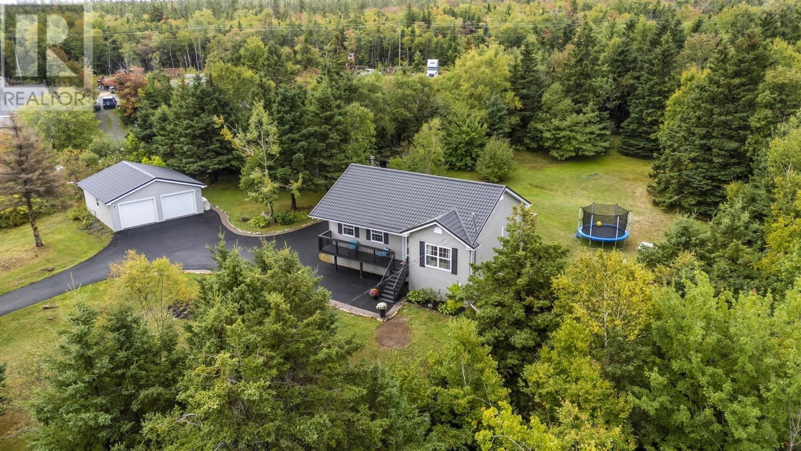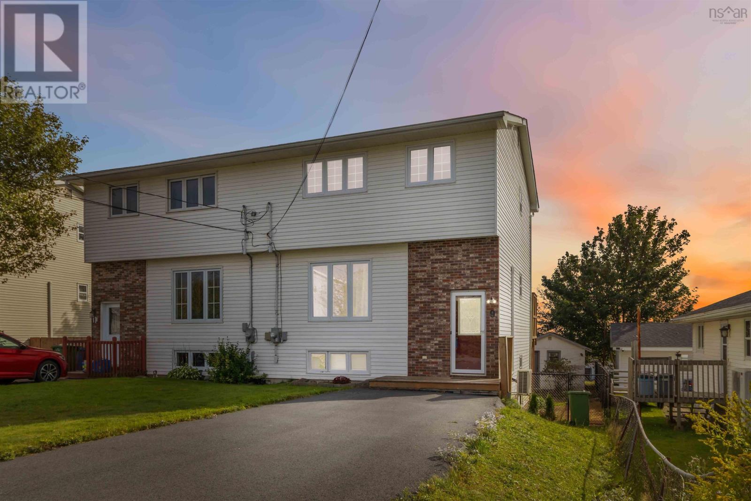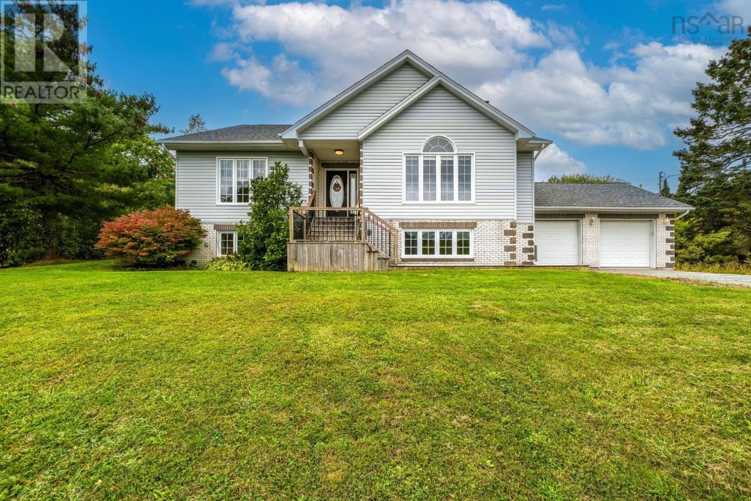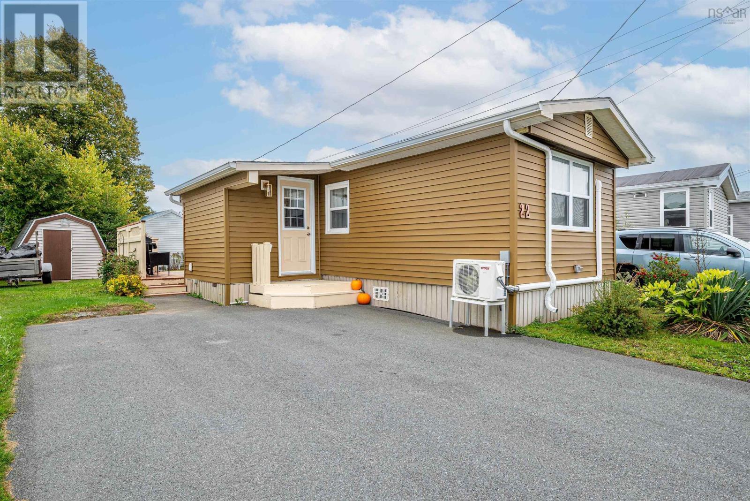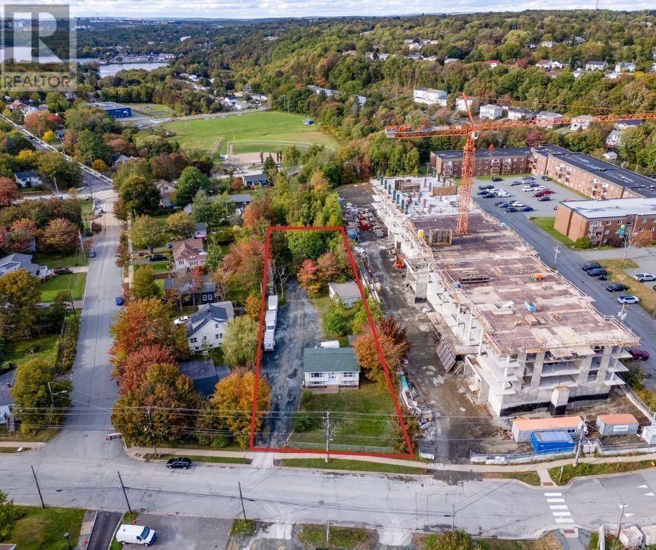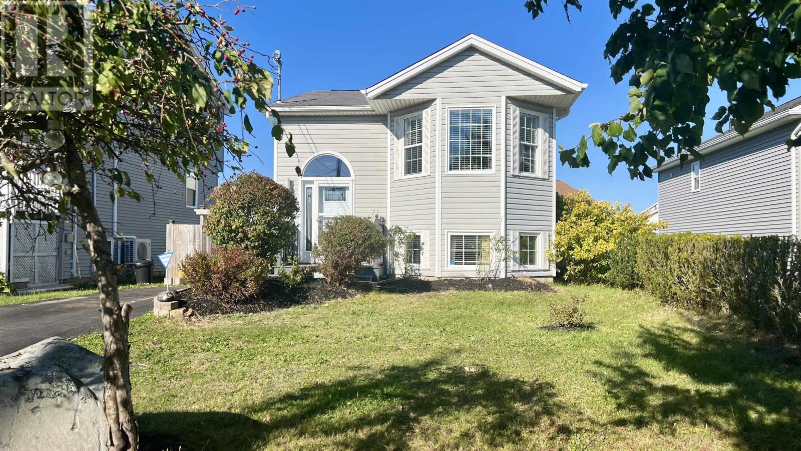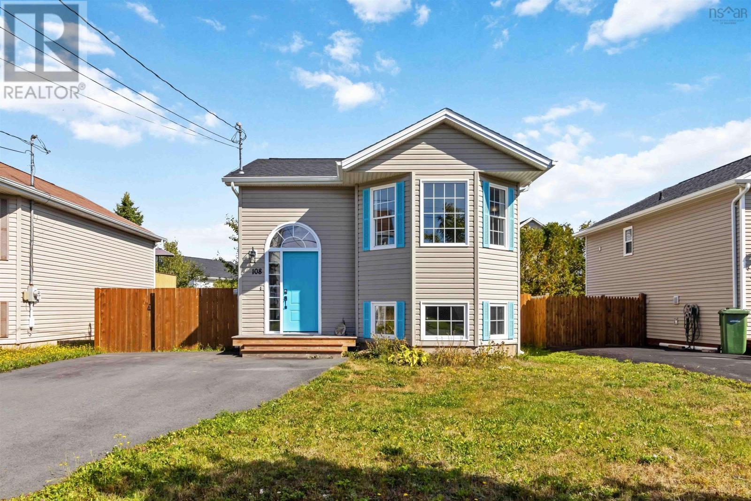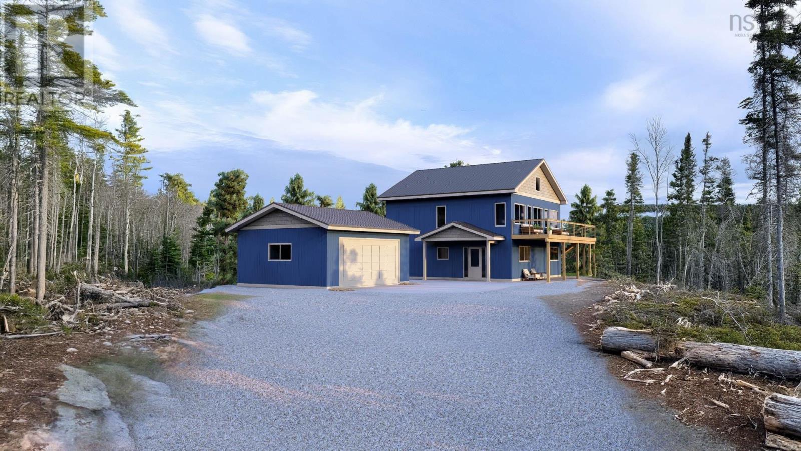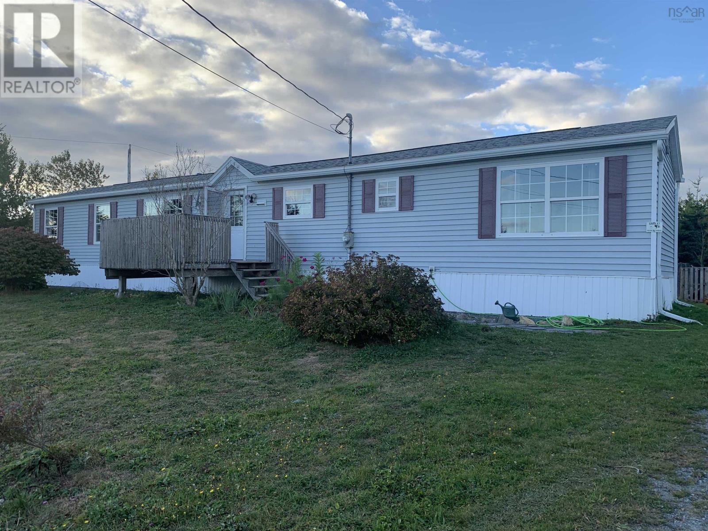- Houseful
- NS
- West Porters Lake
- West Porters Lake
- 65 Marjorie Dr
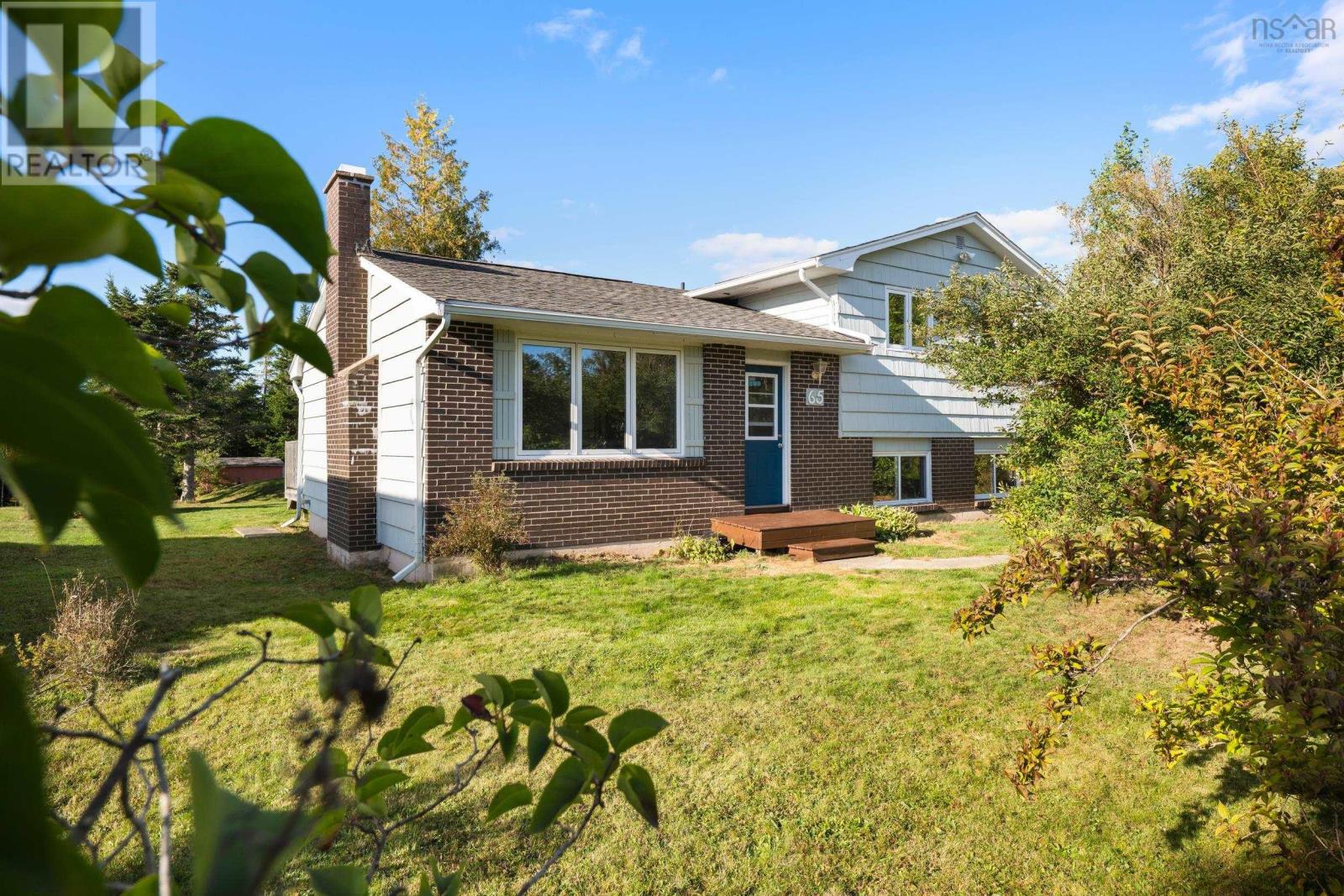
65 Marjorie Dr
65 Marjorie Dr
Highlights
Description
- Home value ($/Sqft)$305/Sqft
- Time on Housefulnew 12 hours
- Property typeSingle family
- Neighbourhood
- Lot size0.35 Acre
- Mortgage payment
Welcome to 65 Marjorie Drive, a spacious family home tucked away in the heart of West Porters Lake. This 4-bedroom, 2-bathroom property is set on a generously sized lot, offering plenty of room for outdoor living, entertaining, and endless possibilities for gardens, play areas, or future projects. Inside, the home balances comfort and function with a bright, inviting layout. The main living areas are designed to flow seamlessly, creating a warm and welcoming atmosphere for family gatherings or hosting friends. With four bedrooms, theres room for everyone to have their own space, while two full bathrooms add convenience for busy mornings. Whether youre looking for a peaceful place to settle down or a property with potential to grow into, 65 Marjorie Drive offers the perfect combination of space, comfort, and lifestyle in one of the areas most sought-after communities. (id:63267)
Home overview
- Sewer/ septic Septic system
- # total stories 2
- # full baths 1
- # half baths 1
- # total bathrooms 2.0
- # of above grade bedrooms 4
- Flooring Ceramic tile, laminate, vinyl
- Community features Recreational facilities, school bus
- Subdivision West porters lake
- Lot desc Landscaped
- Lot dimensions 0.3535
- Lot size (acres) 0.35
- Building size 1540
- Listing # 202524527
- Property sub type Single family residence
- Status Active
- Bedroom 8m X 10.4m
Level: 2nd - Bedroom 11.1m X 9.8m
Level: 2nd - Primary bedroom 11.2m X 10.5m
Level: 2nd - Bathroom (# of pieces - 1-6) NA
Level: 2nd - Bathroom (# of pieces - 1-6) NA
Level: Lower - Family room 18m X 17m
Level: Lower - Bedroom 7.1m X 12.1m
Level: Lower - Dining room 10.2m X 9m
Level: Main - Living room 16.8m X 15.6m
Level: Main - Kitchen 10.1m X 10.2m
Level: Main
- Listing source url Https://www.realtor.ca/real-estate/28923534/65-marjorie-drive-west-porters-lake-west-porters-lake
- Listing type identifier Idx

$-1,253
/ Month

