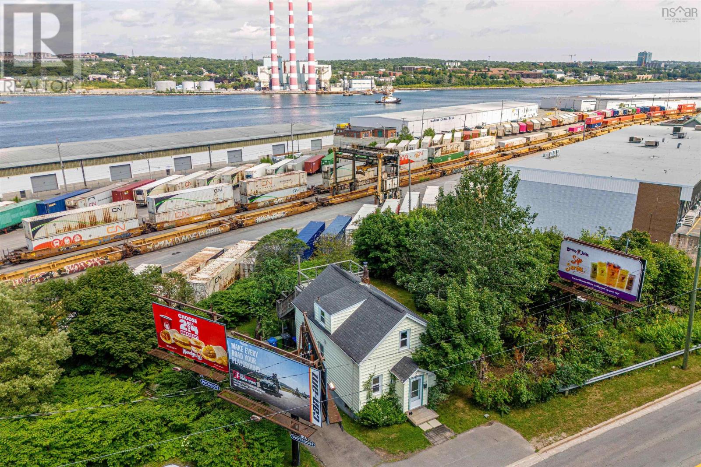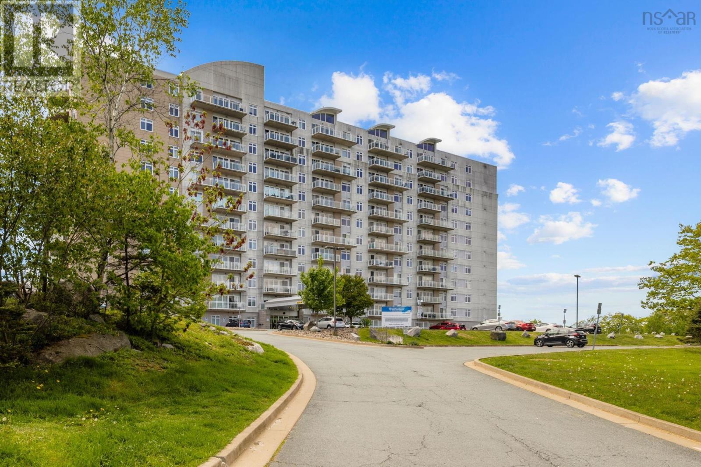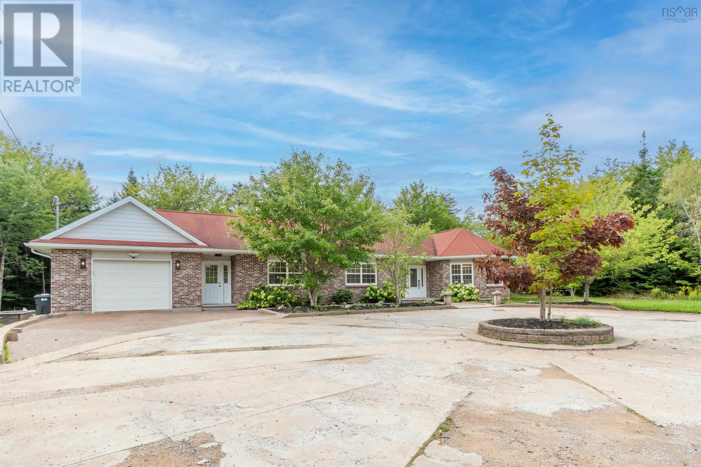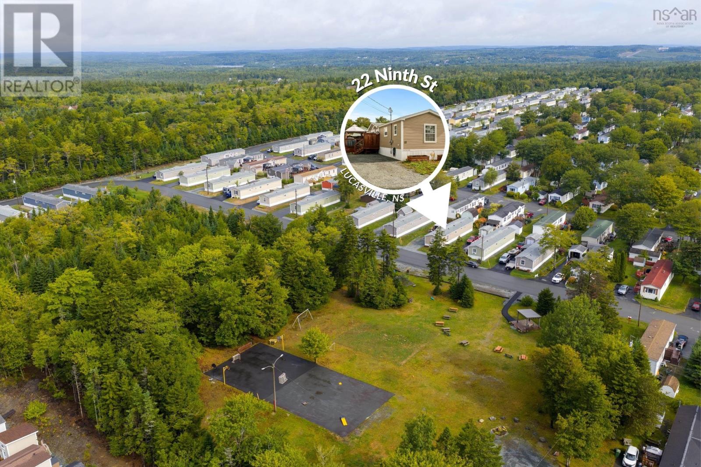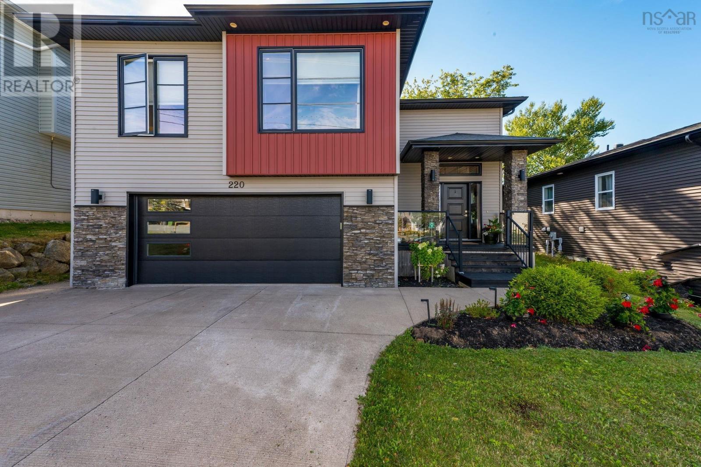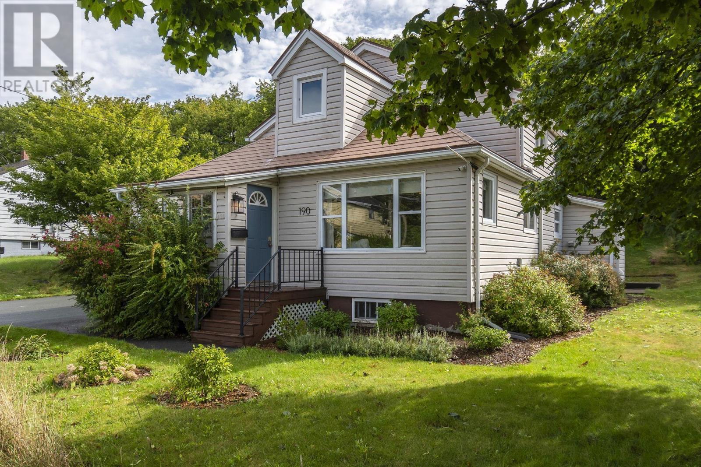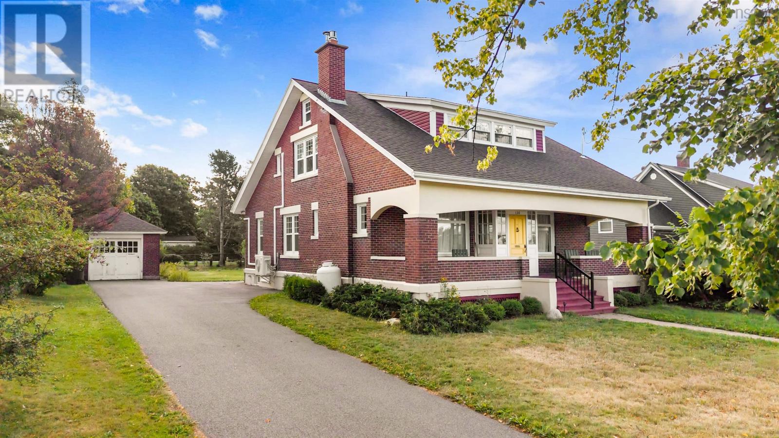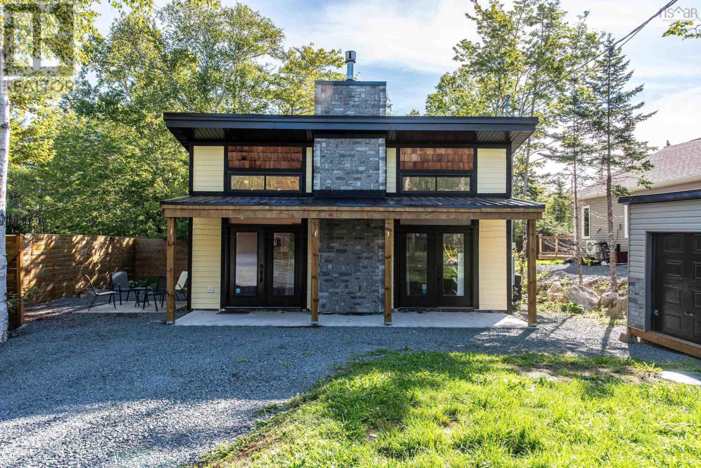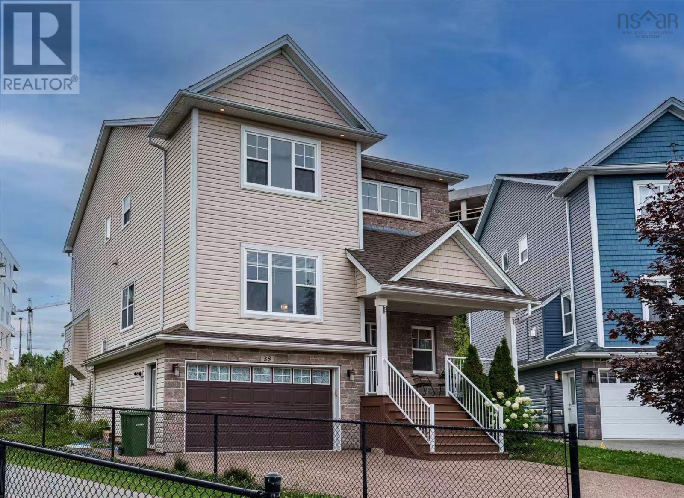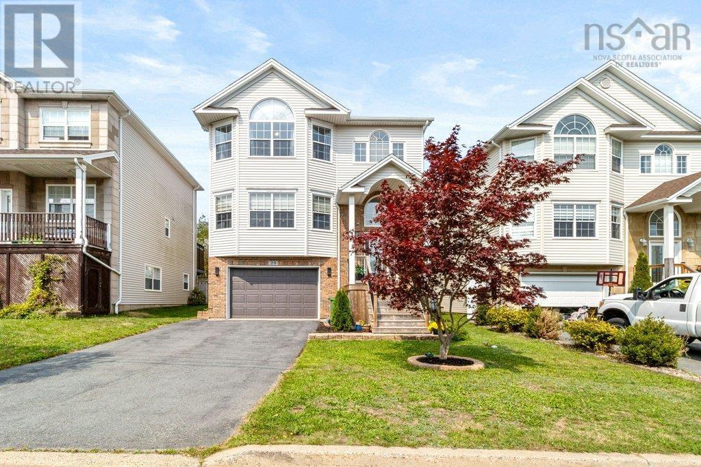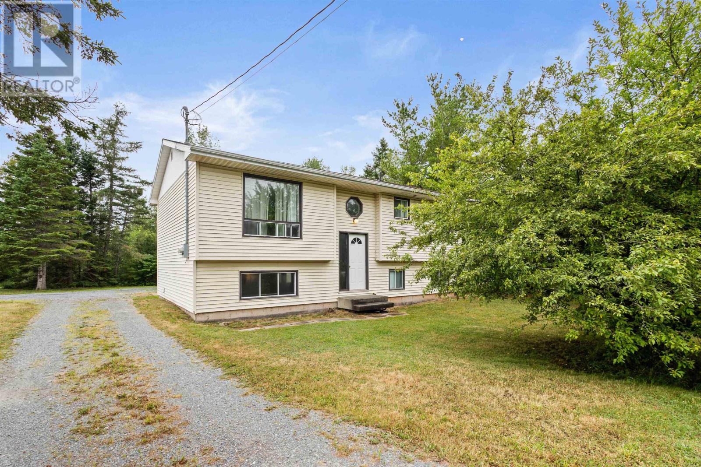- Houseful
- NS
- West Quoddy
- West Quoddy
- 101 Scrivens Rd
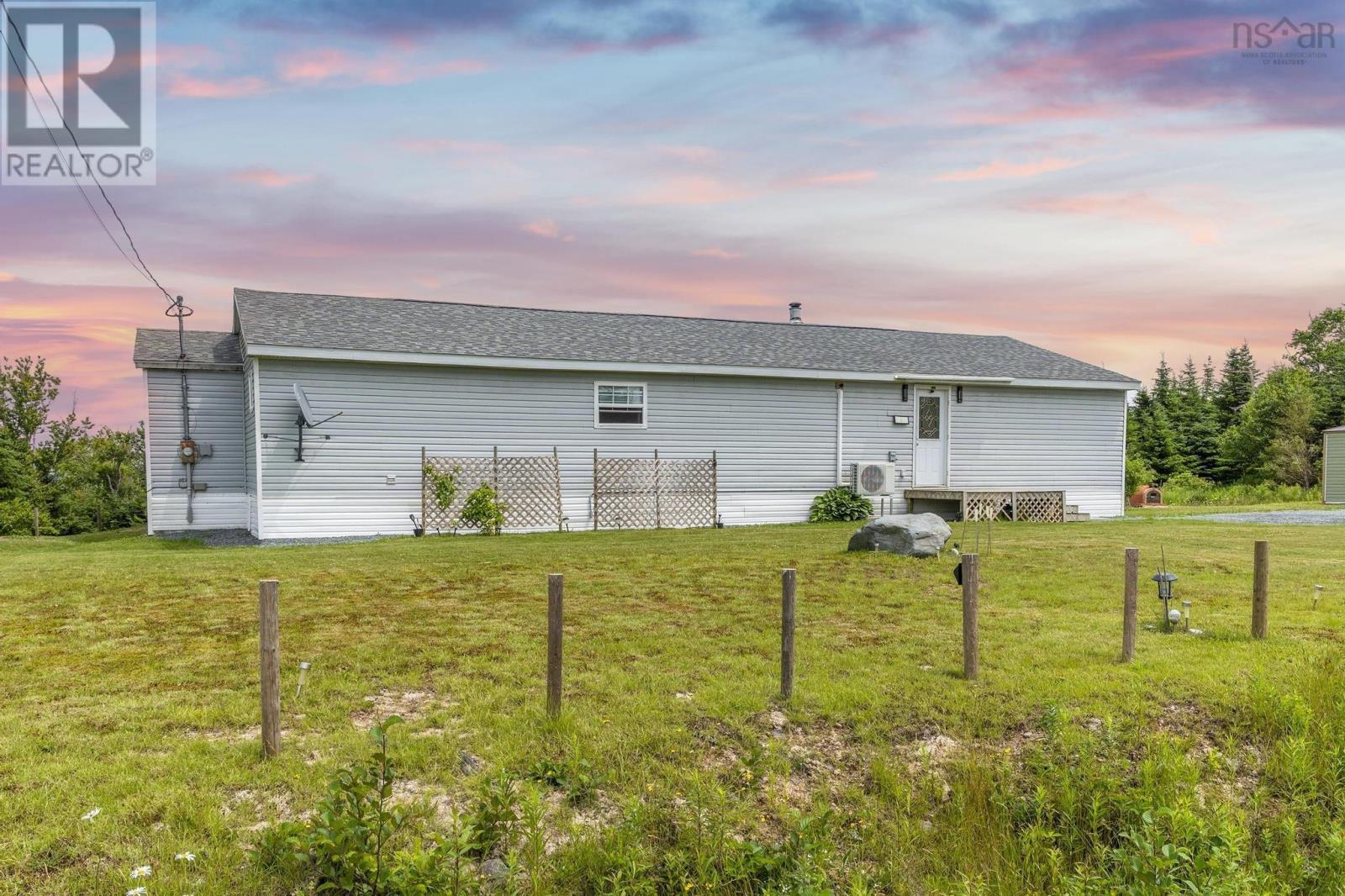
Highlights
This home is
13%
Time on Houseful
64 Days
Description
- Home value ($/Sqft)$231/Sqft
- Time on Houseful64 days
- Property typeSingle family
- StyleBungalow
- Neighbourhood
- Lot size1.36 Acres
- Year built1997
- Mortgage payment
Nestled in Sheet Harbour, 101 Scrivens Road is a serene retreat with beautiful ocean views. This updated four-bedroom, one-bath home features an open living and dining area warmed by a wood stove. A private easement leads to the shore for tranquil picnics or evenings by the waves. The 2,000 square foot garden and chicken coop for up to 100 chickens support a self-sufficient lifestyle. A charming gazebo doubles as a guest room, spa, or meditation space. Surrounded by trees for privacy, yet only 15 minutes from Sheet Harbours community, the home boasts recent upgrades including a new septic field in 2023, a new roof in 2022, and new ductless heat pump in 2024, ensuring modern comfort and peace of mind. (id:55581)
Home overview
Amenities / Utilities
- Cooling Heat pump
- Sewer/ septic Septic system
Exterior
- # total stories 1
Interior
- # full baths 1
- # total bathrooms 1.0
- # of above grade bedrooms 4
- Flooring Ceramic tile, laminate
Location
- Community features Recreational facilities, school bus
- Subdivision West quoddy
- View Ocean view
Lot/ Land Details
- Lot dimensions 1.36
Overview
- Lot size (acres) 1.36
- Building size 1858
- Listing # 202516953
- Property sub type Single family residence
- Status Active
Rooms Information
metric
- Living room 27.4m X 15.1m
Level: Main - Bedroom 7.9m X 15.2m
Level: Main - Foyer 8.3m X 8.9m
Level: Main - Bedroom 12.8m X 11.9m
Level: Main - Bedroom 9.6m X 15.2m
Level: Main - Bathroom (# of pieces - 1-6) 11.3m X 8.8m
Level: Main - Laundry 10.8m X 11.8m
Level: Main - Kitchen 17.5m X 11.9m
Level: Main - Bedroom 10.1m X 12.5m
Level: Main - Dining room 12.1m X 11.9m
Level: Main
SOA_HOUSEKEEPING_ATTRS
- Listing source url Https://www.realtor.ca/real-estate/28574515/101-scrivens-road-west-quoddy-west-quoddy
- Listing type identifier Idx
The Home Overview listing data and Property Description above are provided by the Canadian Real Estate Association (CREA). All other information is provided by Houseful and its affiliates.

Lock your rate with RBC pre-approval
Mortgage rate is for illustrative purposes only. Please check RBC.com/mortgages for the current mortgage rates
$-1,146
/ Month25 Years fixed, 20% down payment, % interest
$
$
$
%
$
%

Schedule a viewing
No obligation or purchase necessary, cancel at any time
Nearby Homes
Real estate & homes for sale nearby

