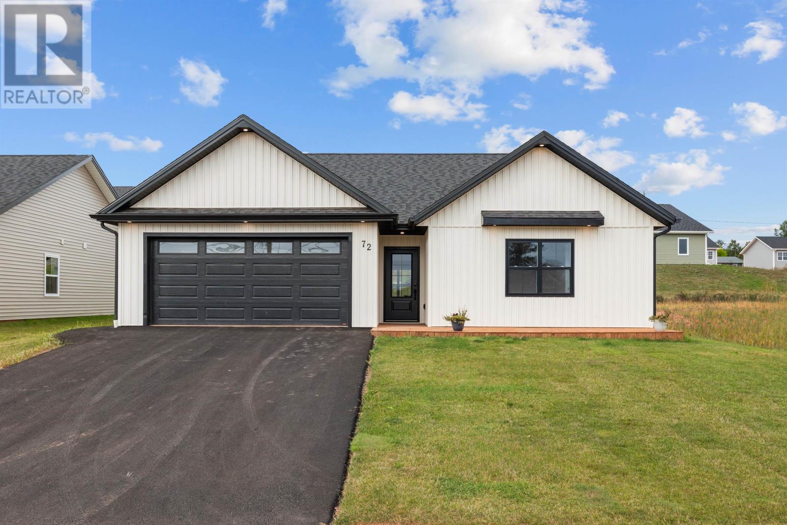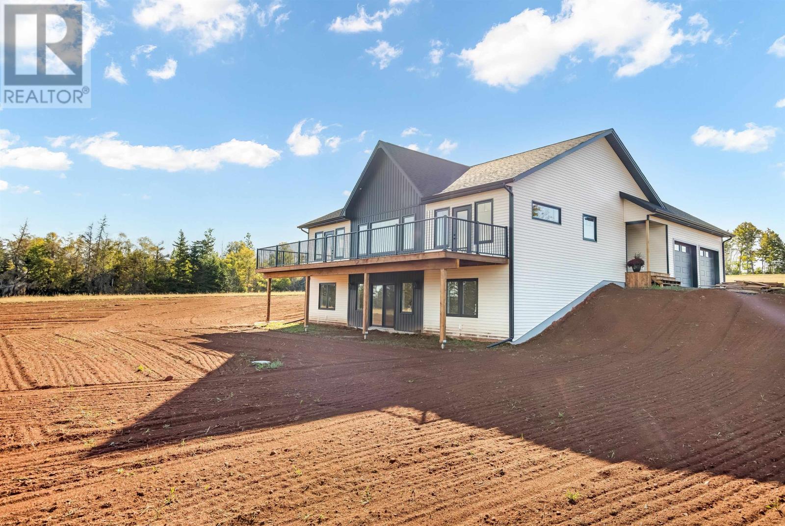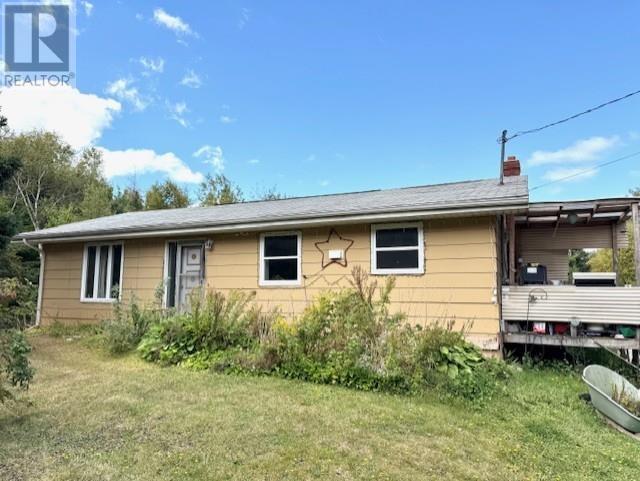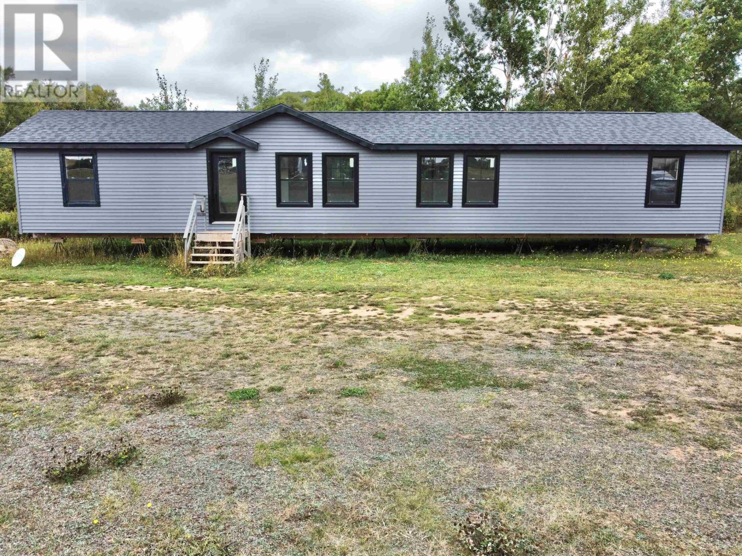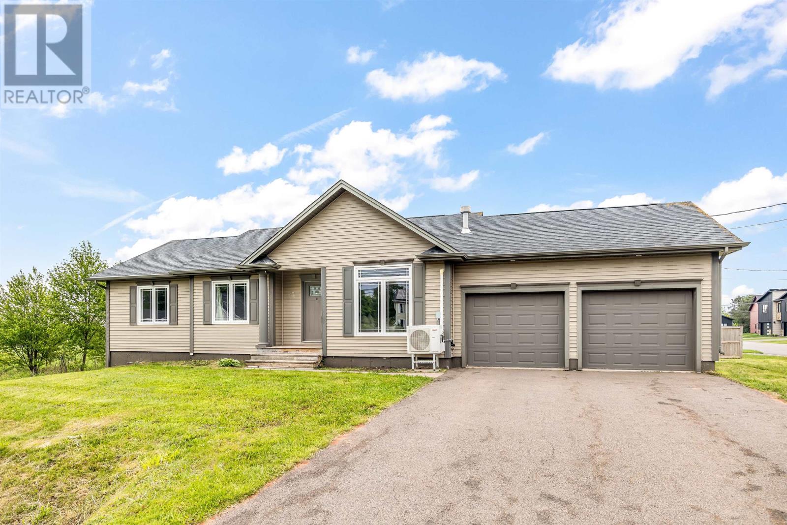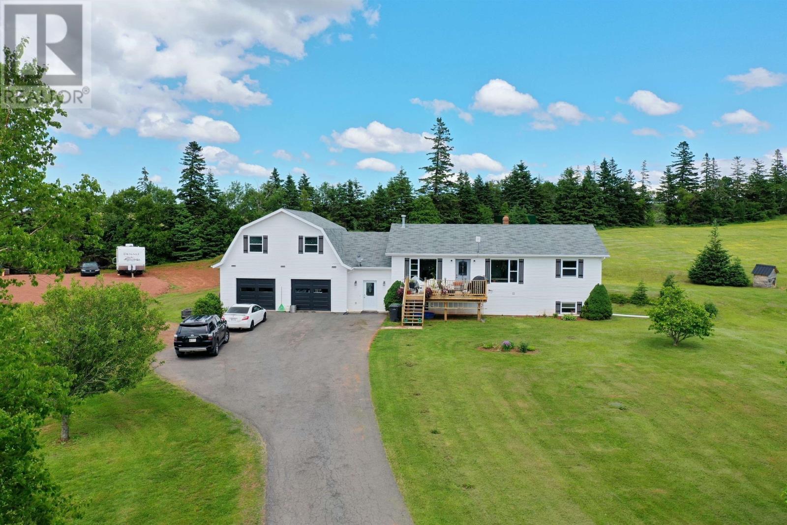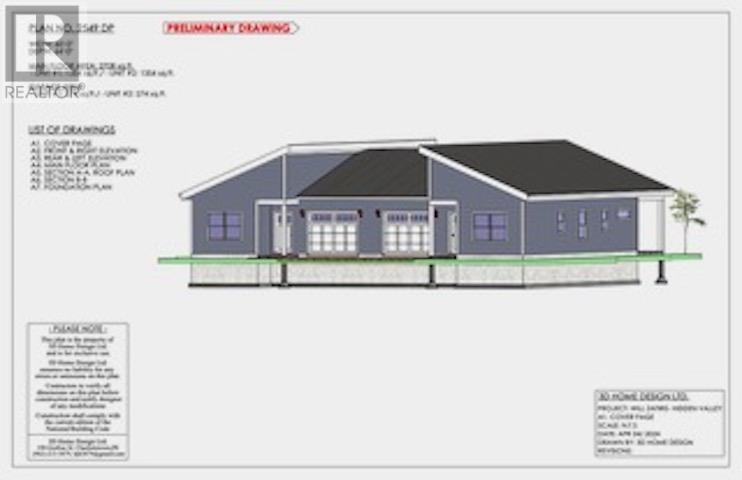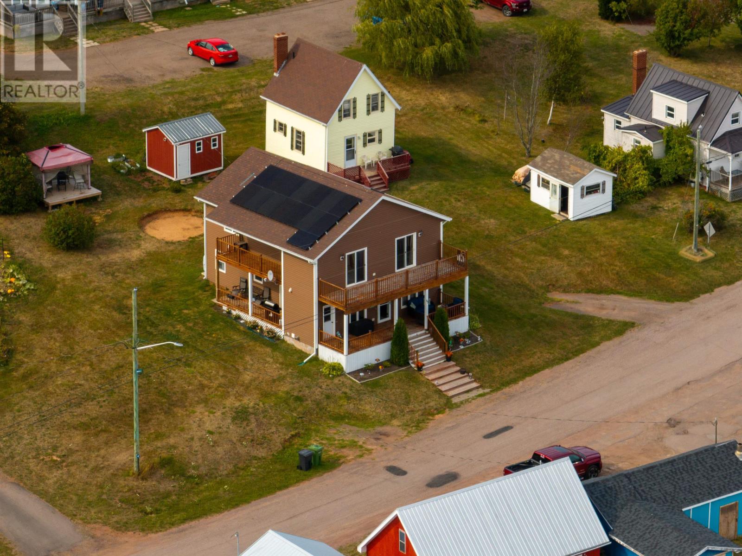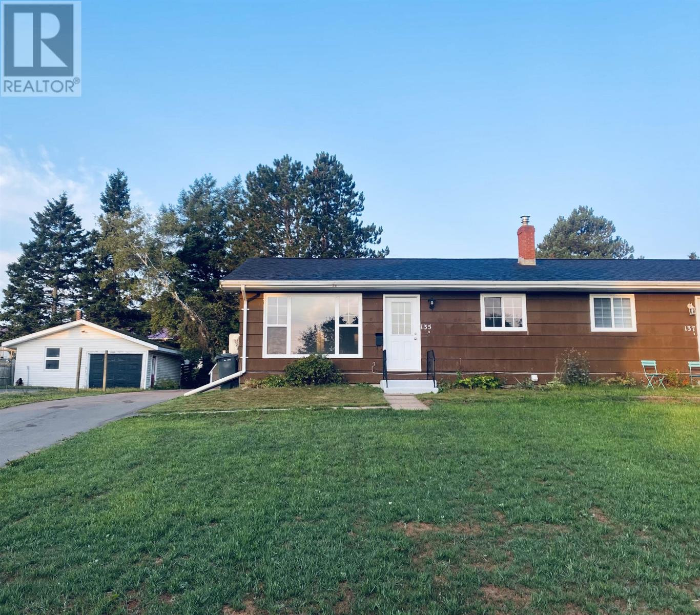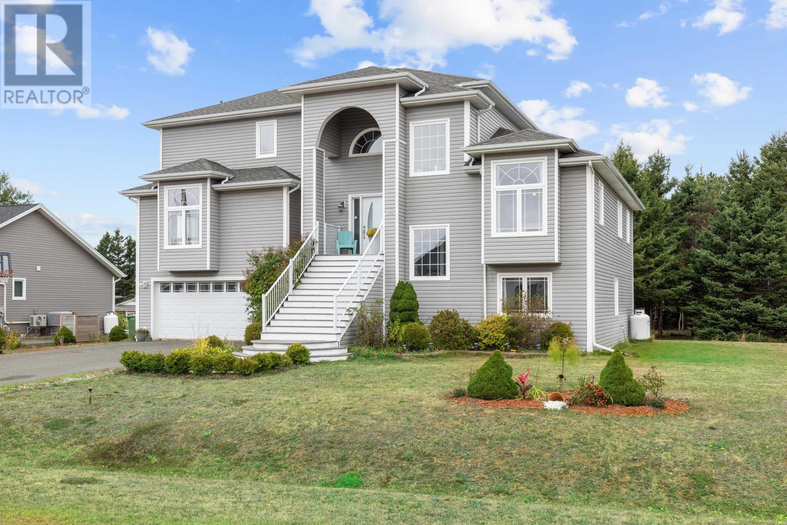- Houseful
- PE
- Charlottetown
- Winsloe
- 6 Fox Run Dr
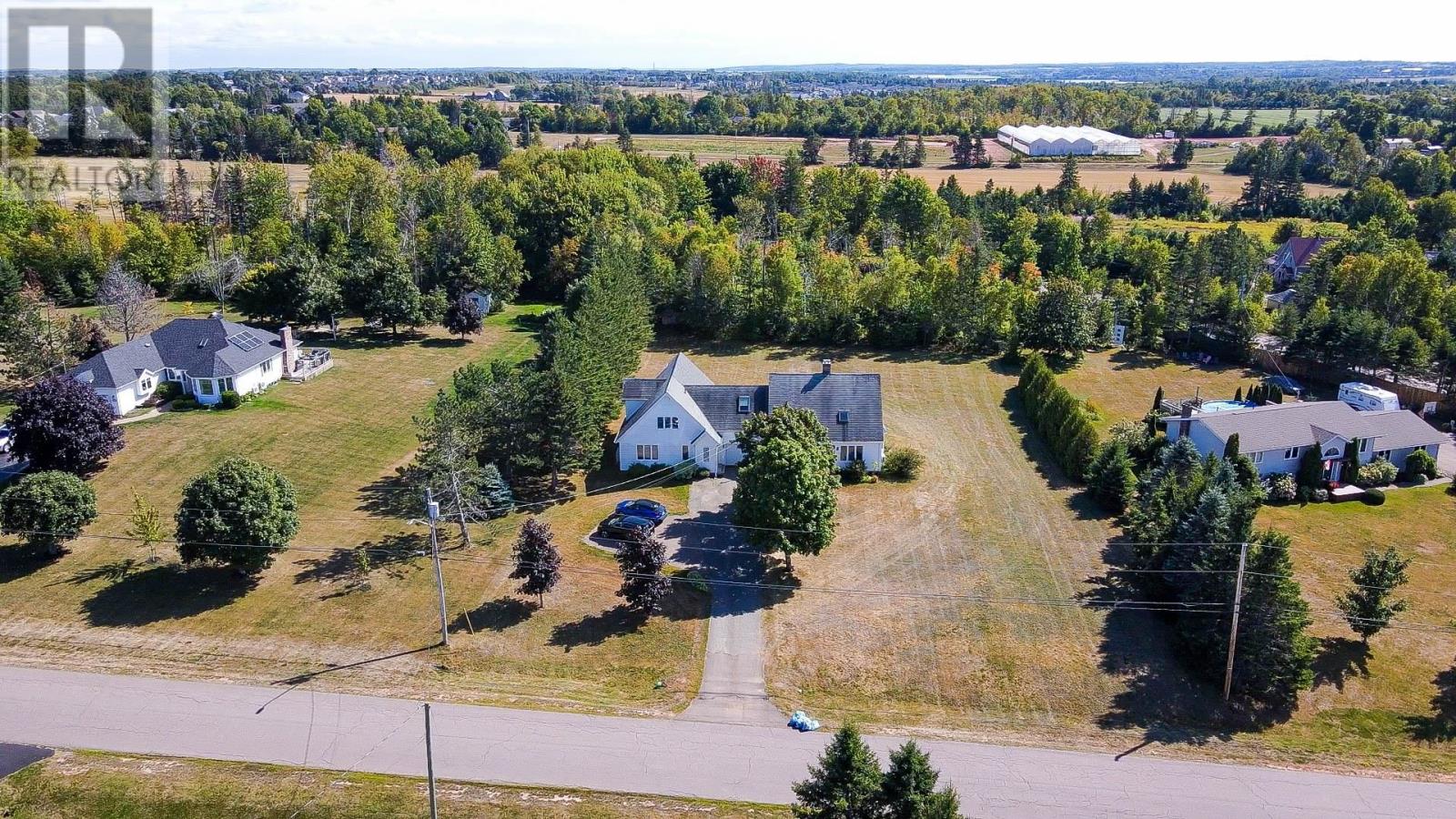
Highlights
Description
- Time on Housefulnew 5 hours
- Property typeSingle family
- Neighbourhood
- Year built1980
- Mortgage payment
A Rare Gem in Charlottetown ? Two Homes in One on Over an Acre!...Welcome to 6 Fox Run, a truly exceptional and one-of-a-kind property nestled on a sprawling 1.15-acre lot in the heart of Charlottetown. This unique estate offers the rare opportunity to own two full-sized homes under one roof, seamlessly connected by a central garage?perfect for multi-generational living, rental income, or simply enjoying an abundance of space. Main Residence Highlights: A spacious Cape Cod-style home boasting 4 generous bedrooms and 2 full bathrooms with a finished basement which offers a large Rec. room, ideal for a home theatre, gym or playroom. Bright, open living spaces designed for comfort and functionality...Attached In-Law Suite (Secondary Unit) features over 2,000 sq. ft. of beautifully appointed living space with 2 oversized bedrooms, 2.5 bathrooms, a formal living room, and a cozy family room. It is private and self-contained?perfect for extended family or rental potential. Sprawling and private backyard with mature trees and plenty of green space, room to garden, play, entertain?ideal for a growing family. Whether you're looking to live in one side and rent the other, accommodate a large or extended family, or invest in a property with endless possibilities, 6 Fox Run delivers unmatched versatility and value in one of Charlottetown?s most desirable locations. (id:63267)
Home overview
- Heat source Electric, oil, wood
- Heat type Baseboard heaters, furnace, wall mounted heat pump, hot water
- Sewer/ septic Municipal sewage system
- Has garage (y/n) Yes
- # full baths 4
- # half baths 1
- # total bathrooms 5.0
- # of above grade bedrooms 6
- Flooring Ceramic tile, hardwood
- Community features School bus
- Subdivision West royalty
- Directions 2136515
- Lot desc Partially landscaped
- Lot size (acres) 0.0
- Listing # 202523517
- Property sub type Single family residence
- Status Active
- Bedroom 11m X 12m
Level: 2nd - Primary bedroom 11m X 23m
Level: 2nd - Ensuite (# of pieces - 2-6) 7.6m X NaNm
Level: 2nd - Primary bedroom 17m X 20m
Level: 2nd - Bedroom 15m X 15m
Level: 2nd - Bedroom 12m X NaNm
Level: 2nd - Bathroom (# of pieces - 1-6) 7m X 8.6m
Level: 2nd - Bathroom (# of pieces - 1-6) 8.6m X NaNm
Level: 2nd - Recreational room / games room 26m X 14.8m
Level: Lower - Living room 16m X NaNm
Level: Main - Bedroom 12m X 14m
Level: Main - Living room 16m X 27m
Level: Main - Dining room Combined
Level: Main - Kitchen 10m X NaNm
Level: Main - Kitchen 11m X 13m
Level: Main - Laundry / bath 7m X 8.6m
Level: Main - Dining room 12m X NaNm
Level: Main - Bathroom (# of pieces - 1-6) 5m X NaNm
Level: Main - Family room 12m X NaNm
Level: Main
- Listing source url Https://www.realtor.ca/real-estate/28873858/6-fox-run-drive-west-royalty-west-royalty
- Listing type identifier Idx

$-2,665
/ Month

