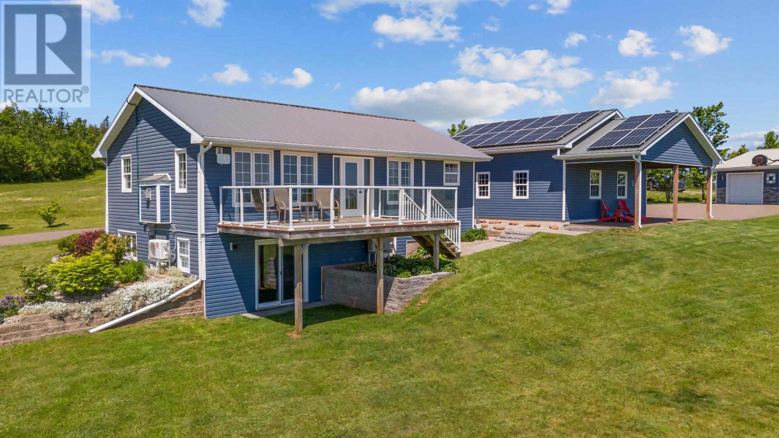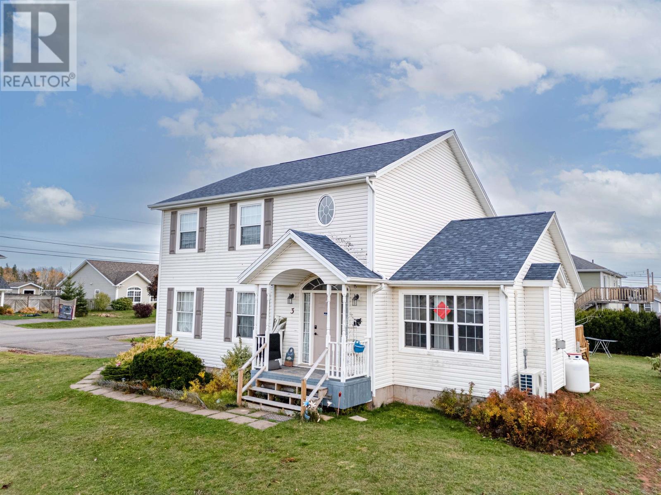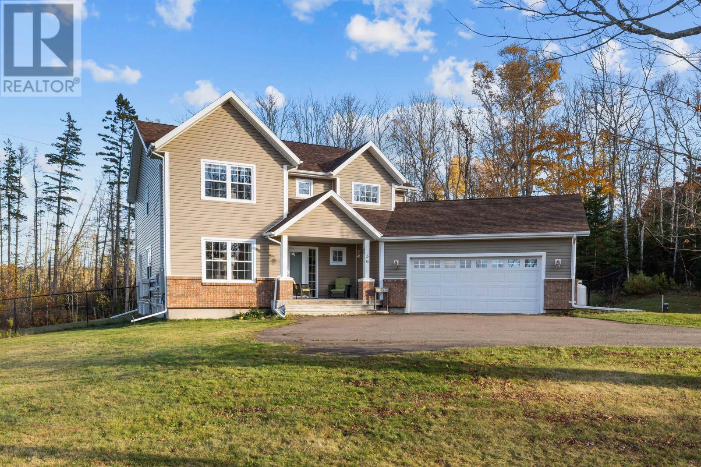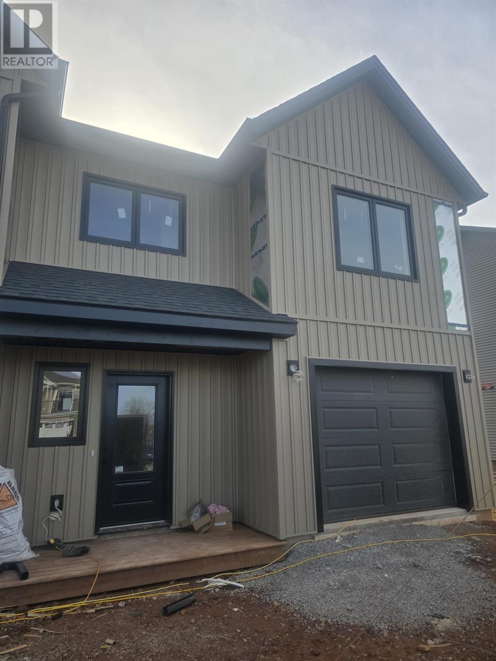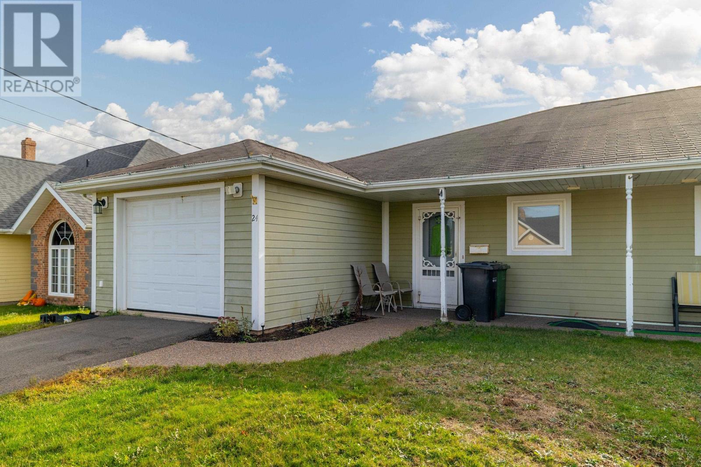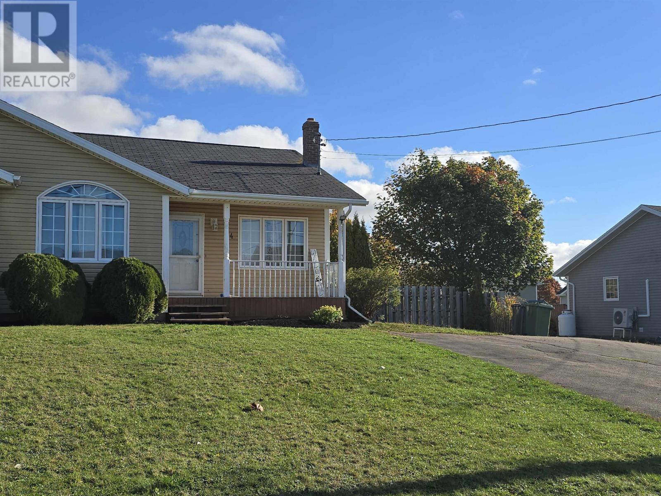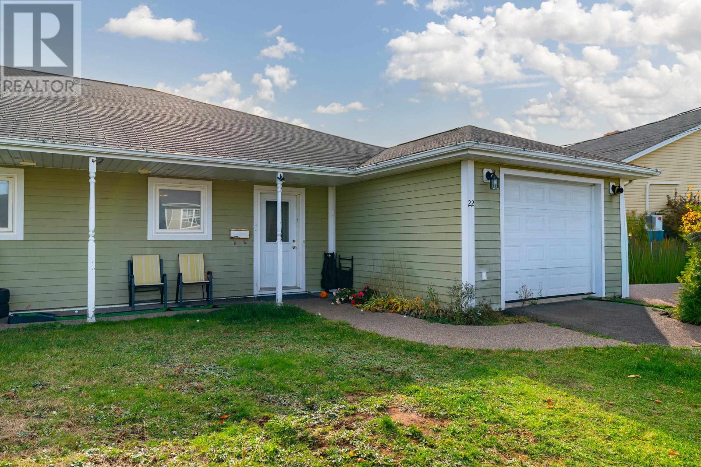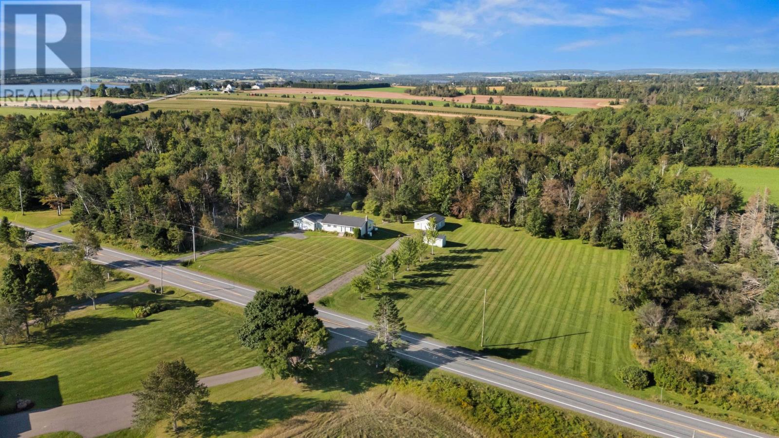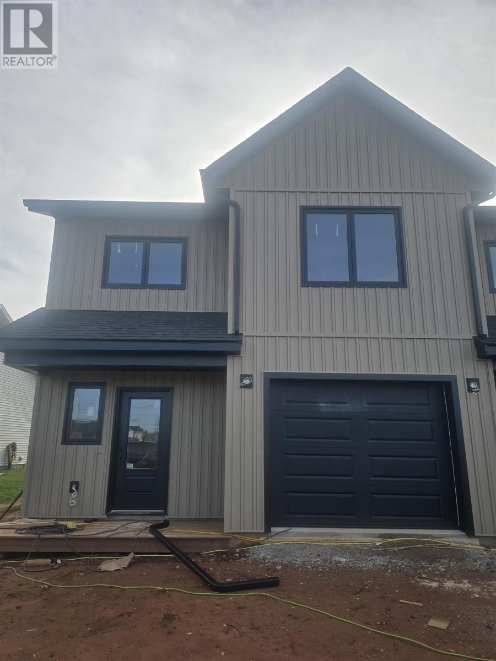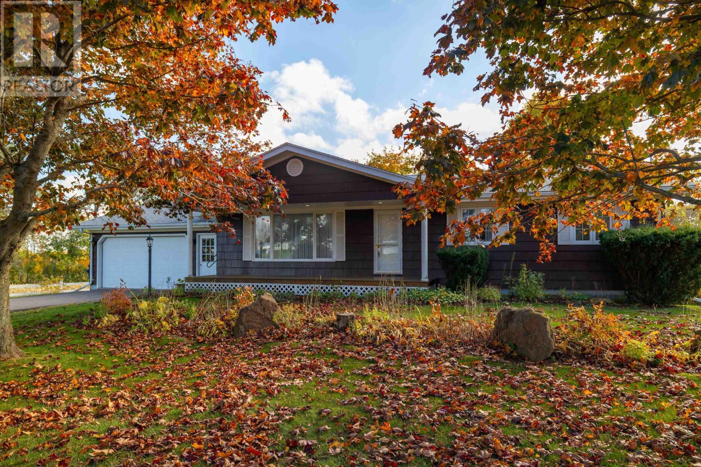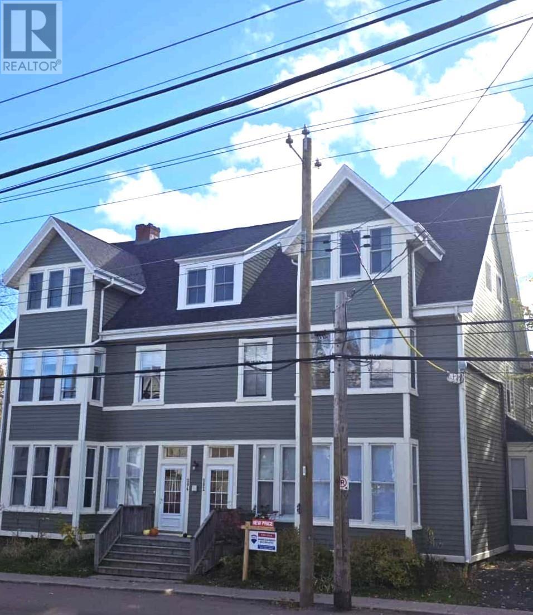- Houseful
- PE
- West Royalty
- Winsloe
- 71 Aiden St
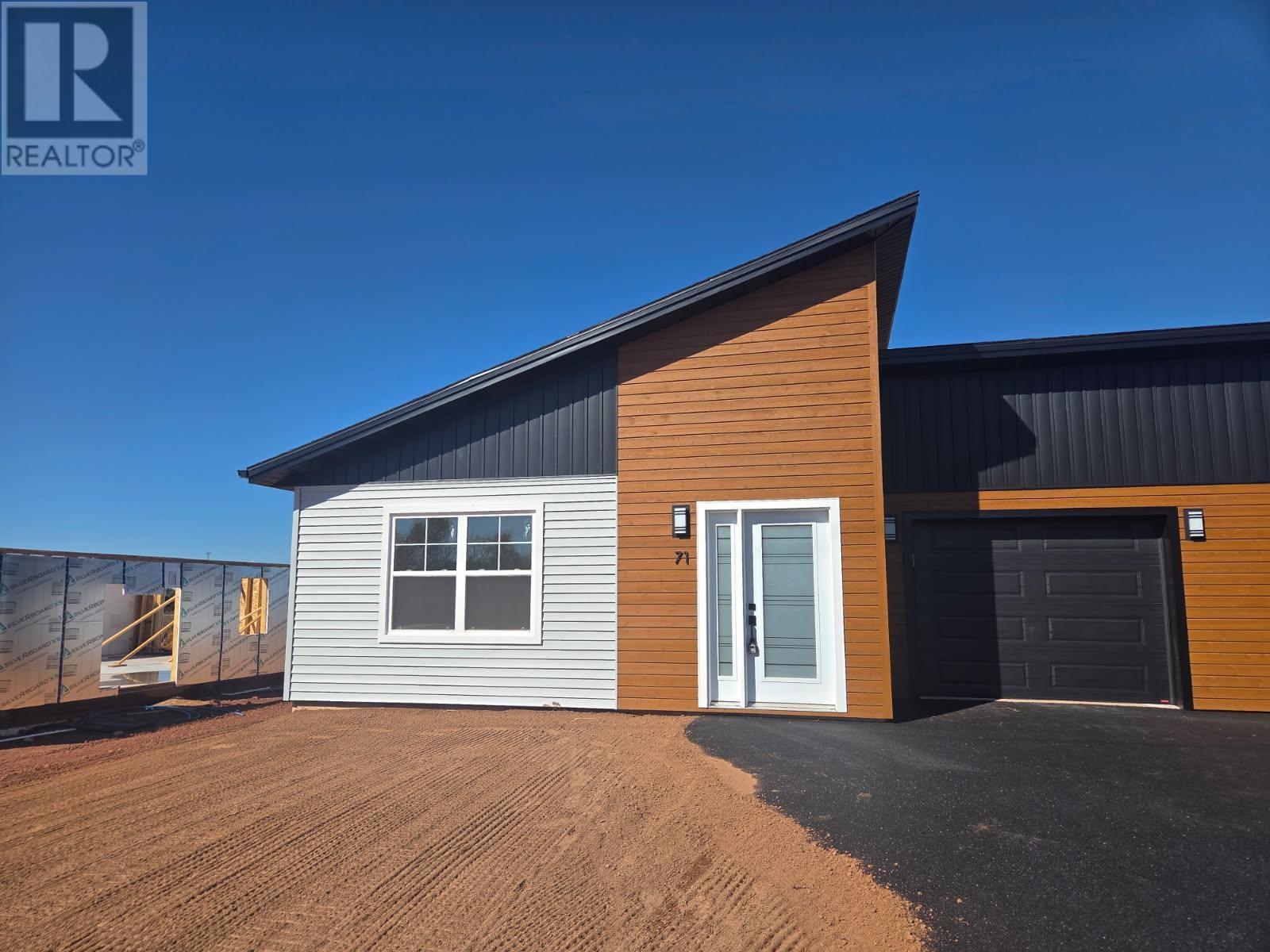
Highlights
Description
- Time on Houseful102 days
- Property typeSingle family
- Neighbourhood
- Lot size5,445 Sqft
- Mortgage payment
Discover 71 Aiden Street a sleek, modern Semi detached nestled in the sought after Windsor Park neighbourhood. Offering 1,144 square feet of thoughtfully designed living space, this home is ideal for both homeowners and savvy investors. With three generous bedrooms, two full bathrooms, and a private courtyard perfect for relaxing or entertaining, comfort and convenience come together seamlessly. Step inside to a bright, open-concept floor plan featuring luxury vinyl flooring throughout the main areas as well as luxury vinyl tile in the bathrooms, providing long-lasting durability and effortless upkeep. The kitchen is a standout, combining style and function with quartz countertops and custom-built cabinetry boasting a modern flair. Best of all, all kitchen appliances are included. The large primary bedroom offers a spacious custom walk-in closet, and a private ensuite complete with a stylish shower and quartz-topped vanity. Finished with modern exterior styling and premium siding accents, this home delivers impressive curb appeal and protective covenants are in place to ensure long-lasting value. Perfectly positioned just minutes from UPEI, shopping, dining, coffee shops, the Charlottetown Airport, and other amenities, you will enjoy a peaceful yet connected lifestyle. The expected completion is Fall 2025, and the property includes an 8-Year Lux Home Warranty. Please note: Tax and Assessment values are to be determined. HST included in price, rebate to be assigned to the Vendor. (id:63267)
Home overview
- Heat source Electric
- Heat type Baseboard heaters, wall mounted heat pump, ductless, heat recovery ventilation (hrv)
- Sewer/ septic Municipal sewage system
- Has garage (y/n) Yes
- # full baths 2
- # total bathrooms 2.0
- # of above grade bedrooms 3
- Flooring Vinyl
- Community features Recreational facilities, school bus
- Subdivision West royalty
- Directions 1933116
- Lot dimensions 0.125
- Lot size (acres) 0.13
- Listing # 202518474
- Property sub type Single family residence
- Status Active
- Living room 23.3m X 15m
Level: Main - Kitchen 14.8m X 16.8m
Level: Main - Foyer 6.4m X 11.4m
Level: Main - Ensuite (# of pieces - 2-6) 6.4m X 8.6m
Level: Main - Bedroom 10m X 10m
Level: Main - Primary bedroom 14.4m X 12m
Level: Main - Bathroom (# of pieces - 1-6) 6.4m X 8.6m
Level: Main - Bedroom 12m X 10m
Level: Main
- Listing source url Https://www.realtor.ca/real-estate/28642691/71-aiden-street-west-royalty-west-royalty
- Listing type identifier Idx

$-1,053
/ Month

