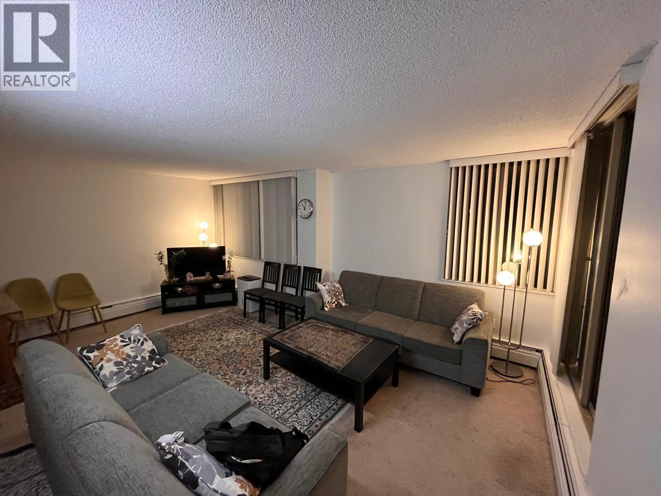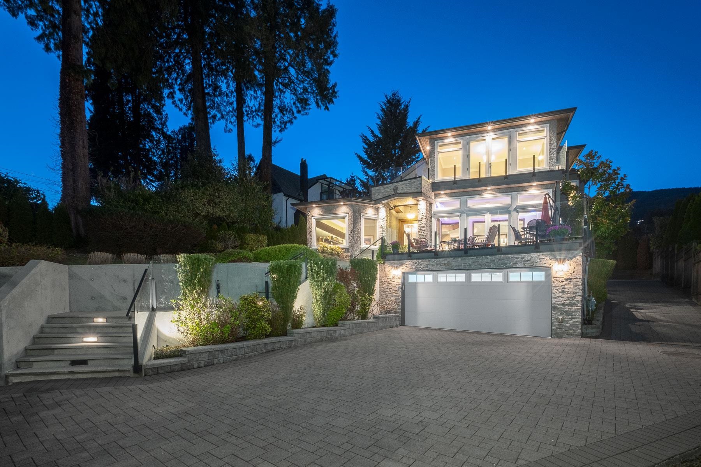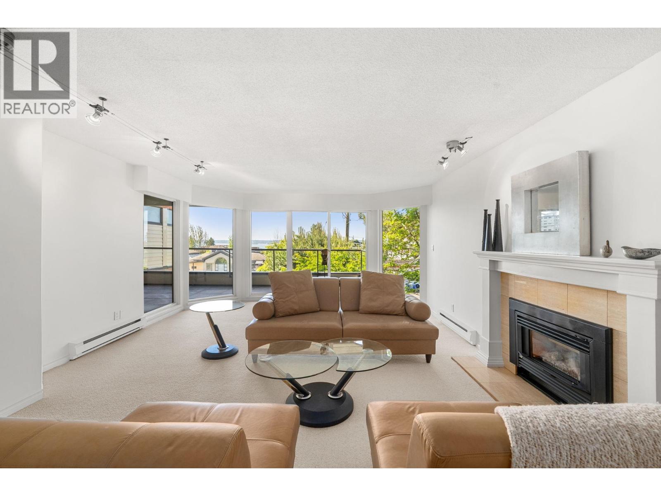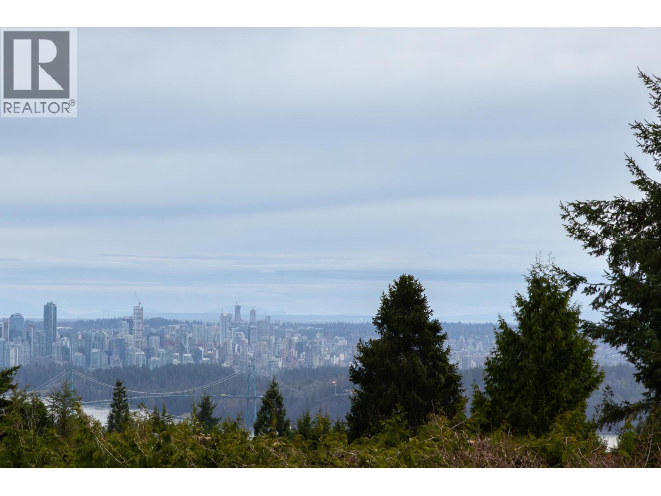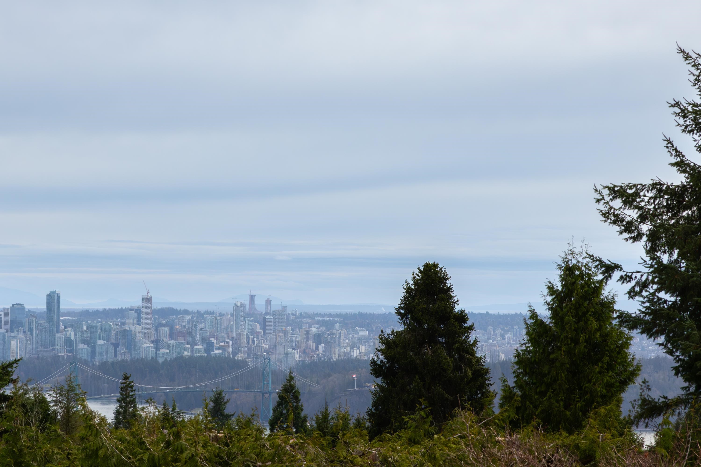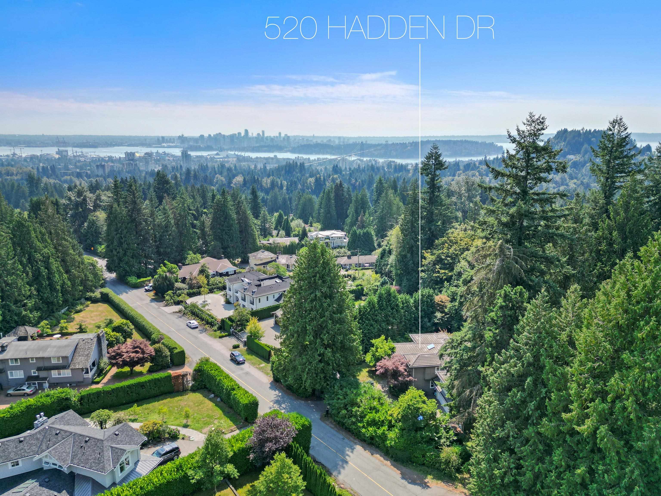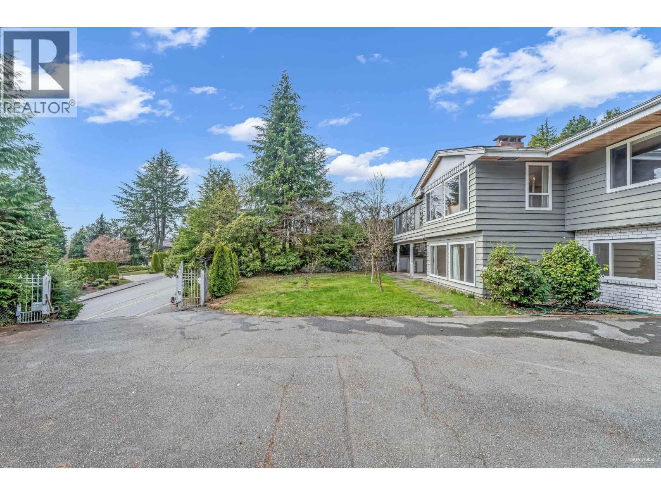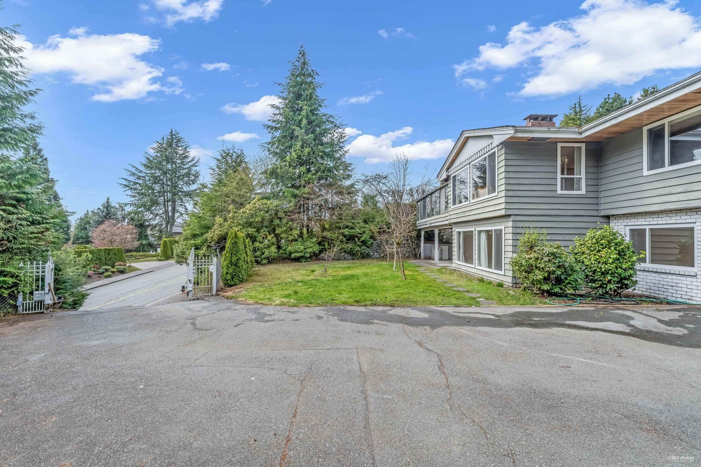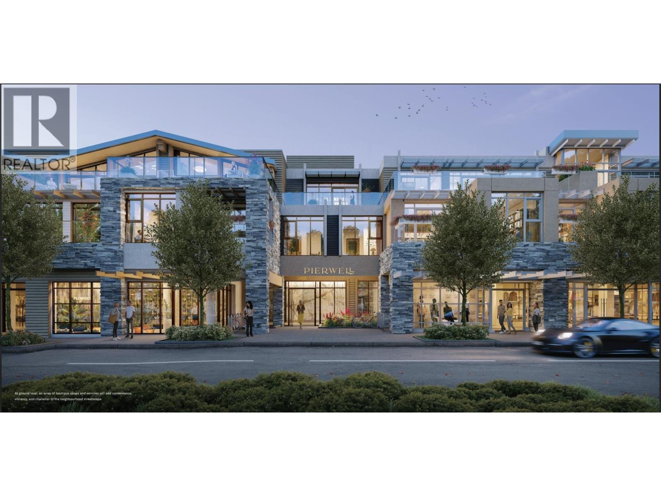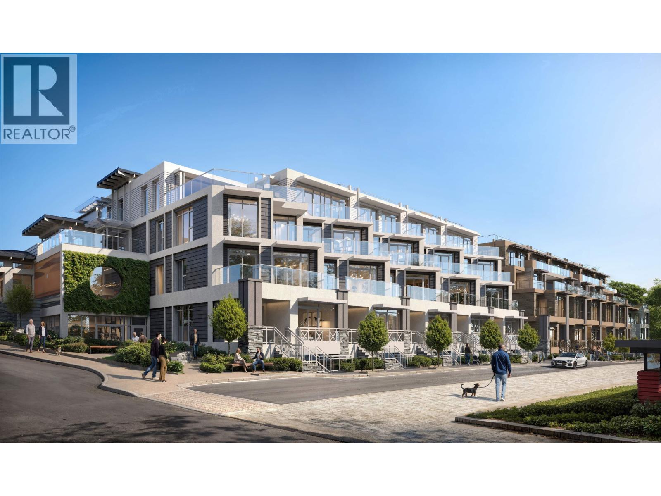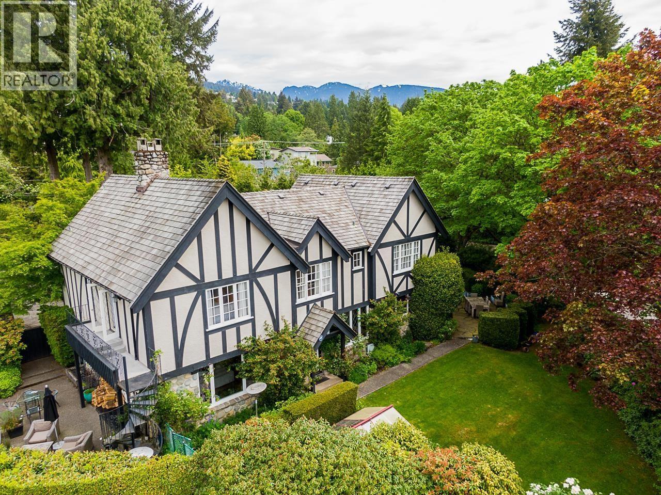Select your Favourite features
- Houseful
- BC
- West Vancouver
- Ambleside
- 1010 Keith Road
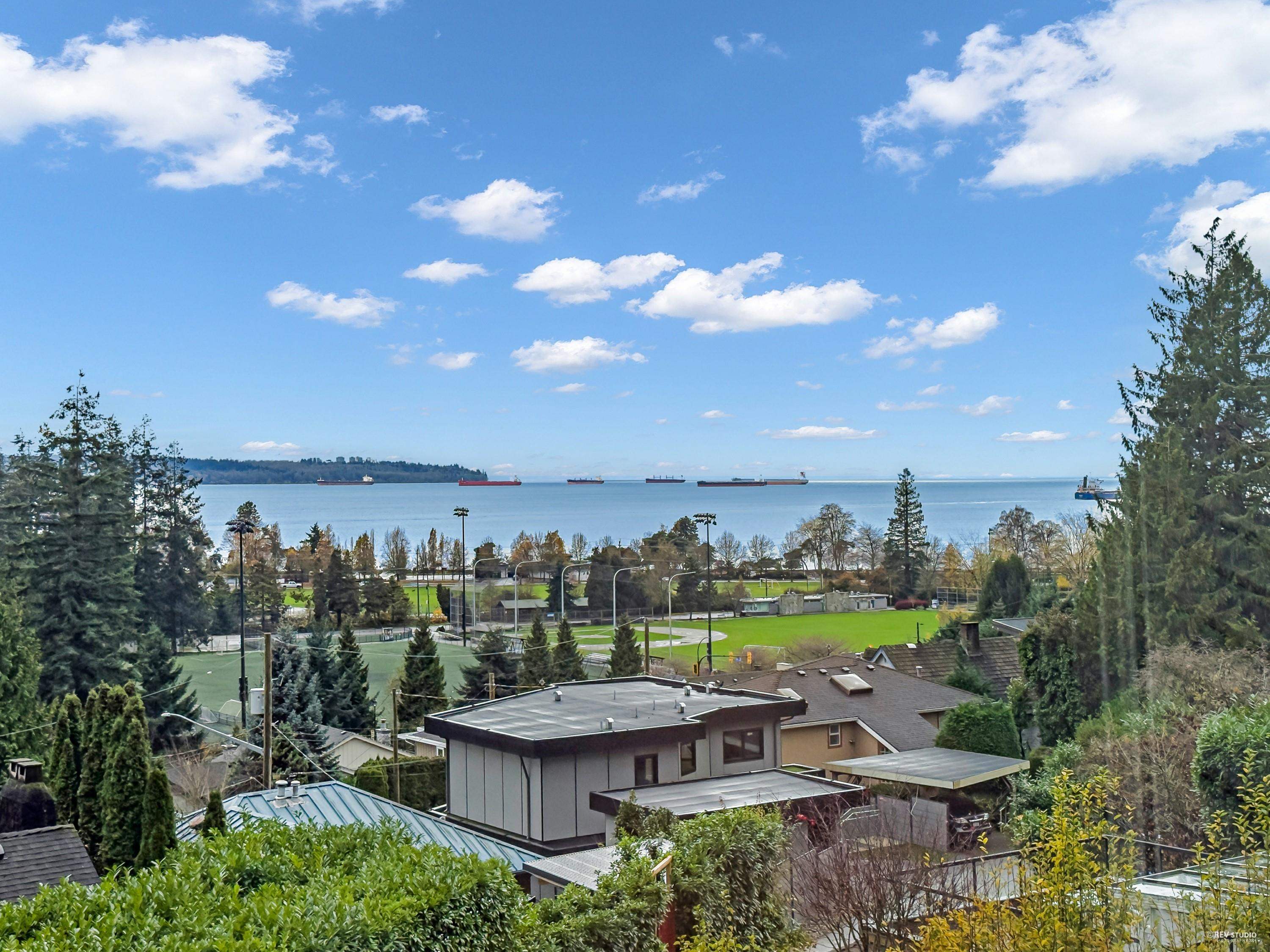
Highlights
Description
- Home value ($/Sqft)$1,255/Sqft
- Time on Houseful
- Property typeResidential
- Neighbourhood
- Median school Score
- Year built1948
- Mortgage payment
LOCATION AND VIEWS! Enjoy watching cruise ships, soccer, and sunsets from your deck! Most everything has been replaced or updated, plus a 2014 studio/coach house currently sit on this sunny, beautiful property with mature gardens and panoramic close-in views towards UBC. Detached studio may be used as additional accommodation or an office. Close to shopping and all the conveniences of Park Royal, quick access to downtown, and steps to all that Ambleside has to offer. Preliminary conversations with the District of West Vancouver indicate a willingness for REZONING TO DUPLEX - an opportunity to be pursued! Many options here: build, hold, rent, or enjoy.
MLS®#R2968690 updated 4 months ago.
Houseful checked MLS® for data 4 months ago.
Home overview
Amenities / Utilities
- Heat source Forced air
- Sewer/ septic Public sewer, sanitary sewer, storm sewer
Exterior
- Construction materials
- Foundation
- Roof
- # parking spaces 3
- Parking desc
Interior
- # full baths 3
- # total bathrooms 3.0
- # of above grade bedrooms
- Appliances Washer/dryer, washer, dishwasher, refrigerator, cooktop, microwave
Location
- Area Bc
- View Yes
- Water source Public
- Zoning description Rs5
Lot/ Land Details
- Lot dimensions 6834.44
Overview
- Lot size (acres) 0.16
- Basement information Finished
- Building size 2435.0
- Mls® # R2968690
- Property sub type Single family residence
- Status Active
- Tax year 2024
Rooms Information
metric
- Flex room 2.108m X 5.055m
Level: Above - Nook 2.997m X 1.778m
Level: Above - Utility 3.378m X 3.759m
Level: Basement - Bedroom 3.302m X 6.502m
Level: Basement - Recreation room 3.962m X 5.08m
Level: Basement - Bedroom 3.581m X 4.166m
Level: Basement - Flex room 3.353m X 4.013m
Level: Main - Bedroom 2.489m X 3.404m
Level: Main - Kitchen 3.835m X 4.318m
Level: Main - Primary bedroom 3.378m X 2.997m
Level: Main - Foyer 3.251m X 1.245m
Level: Main - Kitchen 1.702m X 1.168m
Level: Main - Living room 4.293m X 3.708m
Level: Main - Dining room 4.293m X 1.524m
Level: Main
SOA_HOUSEKEEPING_ATTRS
- Listing type identifier Idx

Lock your rate with RBC pre-approval
Mortgage rate is for illustrative purposes only. Please check RBC.com/mortgages for the current mortgage rates
$-8,149
/ Month25 Years fixed, 20% down payment, % interest
$
$
$
%
$
%

Schedule a viewing
No obligation or purchase necessary, cancel at any time
Nearby Homes
Real estate & homes for sale nearby

