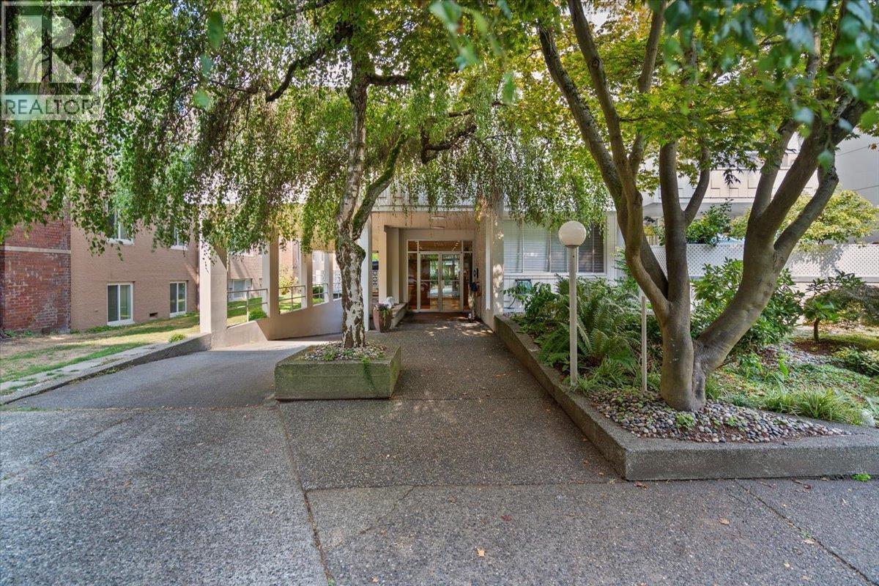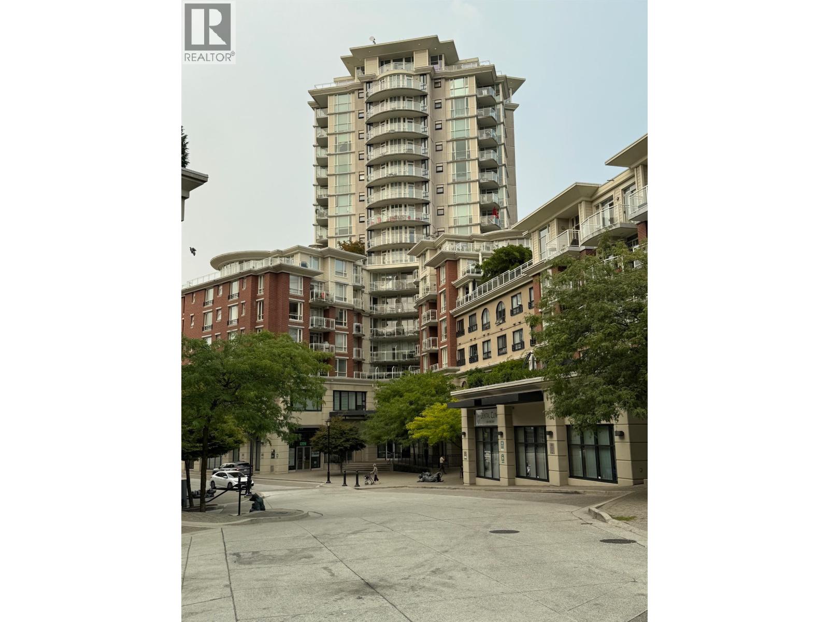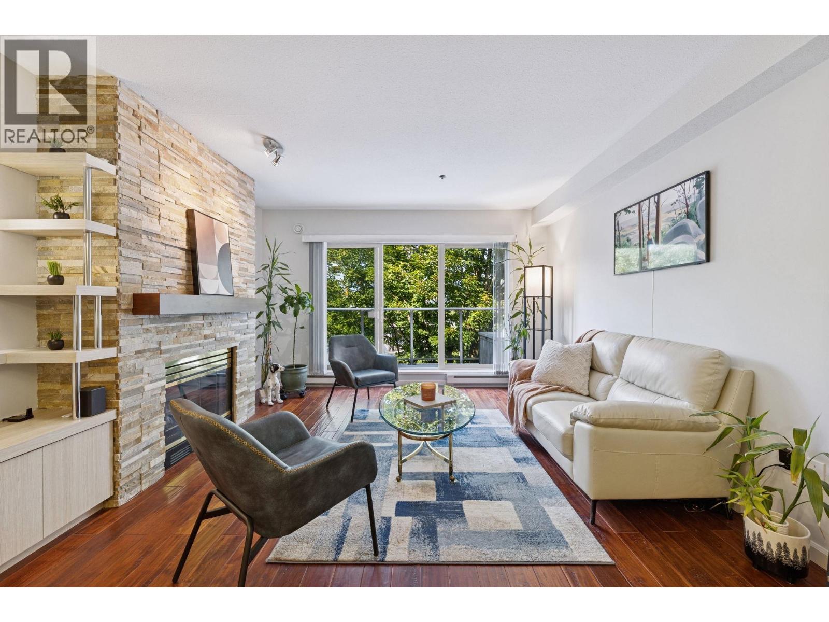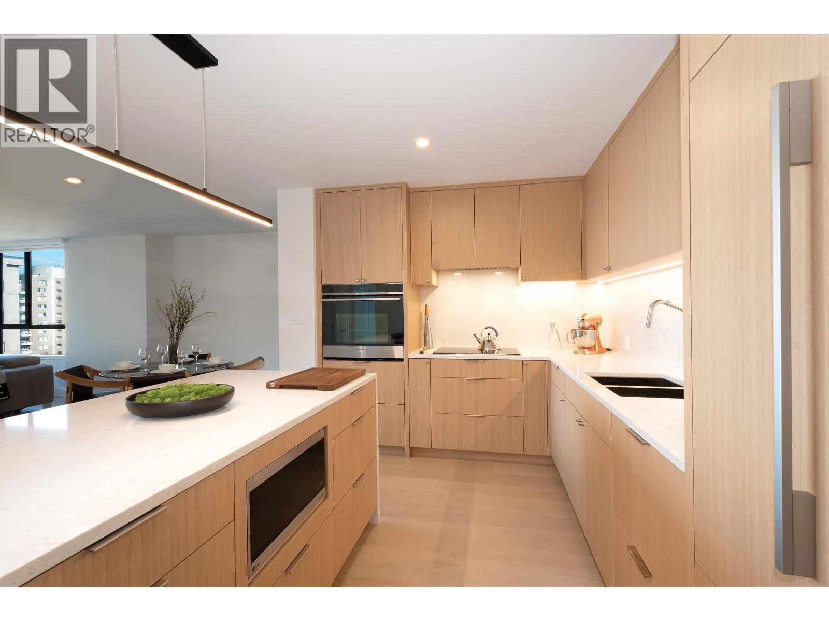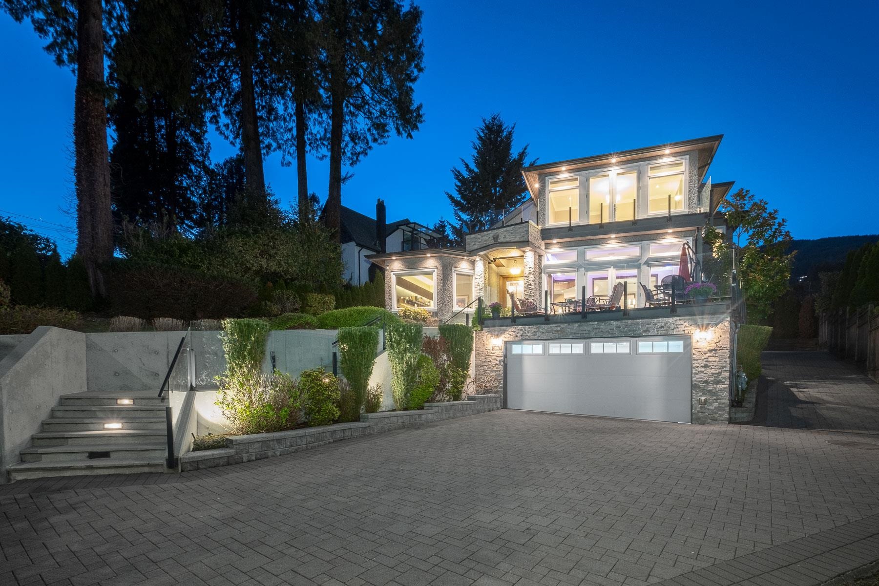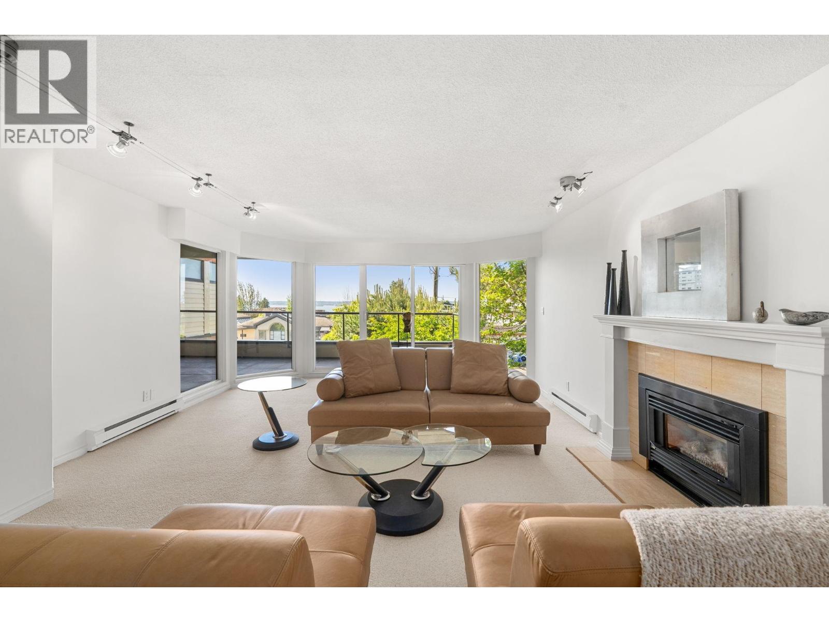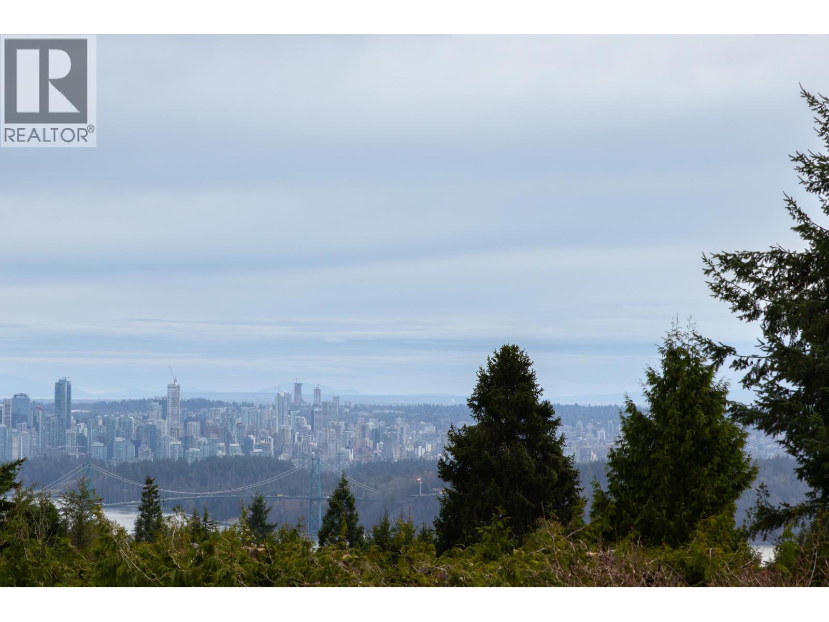Select your Favourite features
- Houseful
- BC
- West Vancouver
- British Properties
- 1025 King Georges Way
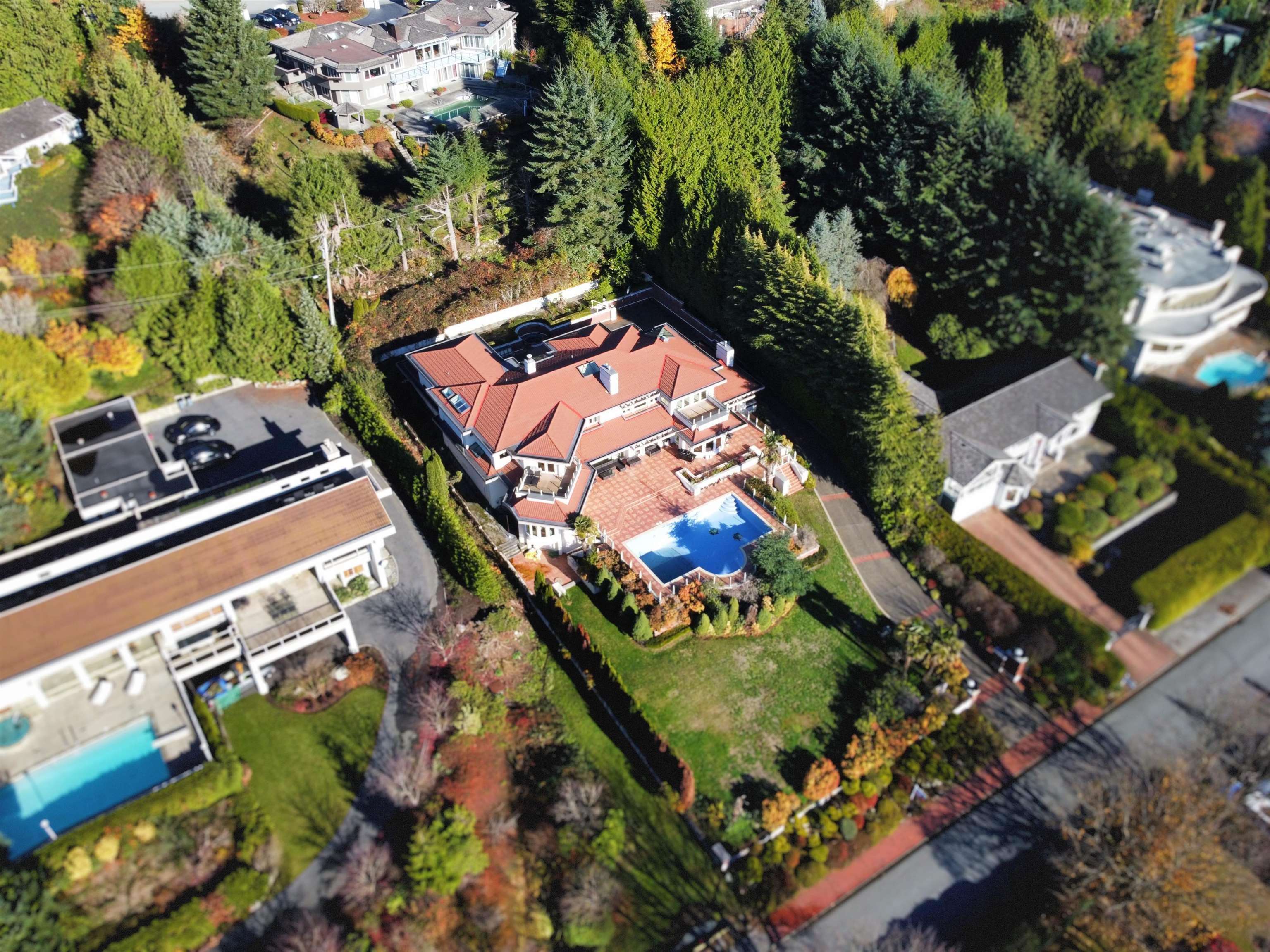
1025 King Georges Way
For Sale
175 Days
$10,060,000
5 beds
6 baths
9,755 Sqft
1025 King Georges Way
For Sale
175 Days
$10,060,000
5 beds
6 baths
9,755 Sqft
Highlights
Description
- Home value ($/Sqft)$1,031/Sqft
- Time on Houseful
- Property typeResidential
- Neighbourhood
- Median school Score
- Year built1991
- Mortgage payment
Nestled along King Georges Way, this unique estate encompasses a grand mansion spanning around 10,000 sq. ft., adorned with the finest finishes and appointments. Its commanding presence affords breathtaking vistas of the ocean, downtown skyline, Stanley Park, and Vancouver Island. This Magnificent house offers excellent architectural design fantastic layout, stunning kitchen & functional wok kitchen w/ top brand appliances, top quality material throughout, meticulous millwork, The property comprises six spacious bedrooms, six bathrooms, and a gourmet chef's kitchen that meets the highest standards. Call for private showings.
MLS®#R2978045 updated 3 months ago.
Houseful checked MLS® for data 3 months ago.
Home overview
Amenities / Utilities
- Heat source Radiant
- Sewer/ septic Public sewer, storm sewer
Exterior
- Construction materials
- Foundation
- Roof
- Fencing Fenced
- # parking spaces 6
- Parking desc
Interior
- # full baths 5
- # half baths 1
- # total bathrooms 6.0
- # of above grade bedrooms
- Appliances Washer/dryer, dishwasher, refrigerator, stove
Location
- Area Bc
- View Yes
- Water source Public
- Zoning description Rs3
Lot/ Land Details
- Lot dimensions 28563.9
Overview
- Lot size (acres) 0.66
- Basement information Full
- Building size 9755.0
- Mls® # R2978045
- Property sub type Single family residence
- Status Active
- Tax year 2024
Rooms Information
metric
- Games room 4.267m X 4.267m
- Bedroom 4.877m X 4.877m
Level: Above - Kitchen 4.267m X 2.438m
Level: Above - Living room 4.267m X 4.267m
Level: Above - Primary bedroom 7.01m X 6.096m
Level: Above - Bedroom 3.962m X 3.962m
Level: Above - Bedroom 4.877m X 4.877m
Level: Above - Bedroom 3.962m X 3.962m
Level: Above - Family room 6.096m X 4.877m
Level: Main - Nook 3.048m X 3.658m
Level: Main - Den 6.401m X 4.267m
Level: Main - Conservatory 4.877m X 3.658m
Level: Main - Dining room 2.438m X 3.658m
Level: Main - Kitchen 4.877m X 7.315m
Level: Main - Living room 4.877m X 4.877m
Level: Main
SOA_HOUSEKEEPING_ATTRS
- Listing type identifier Idx

Lock your rate with RBC pre-approval
Mortgage rate is for illustrative purposes only. Please check RBC.com/mortgages for the current mortgage rates
$-26,827
/ Month25 Years fixed, 20% down payment, % interest
$
$
$
%
$
%

Schedule a viewing
No obligation or purchase necessary, cancel at any time
Nearby Homes
Real estate & homes for sale nearby



