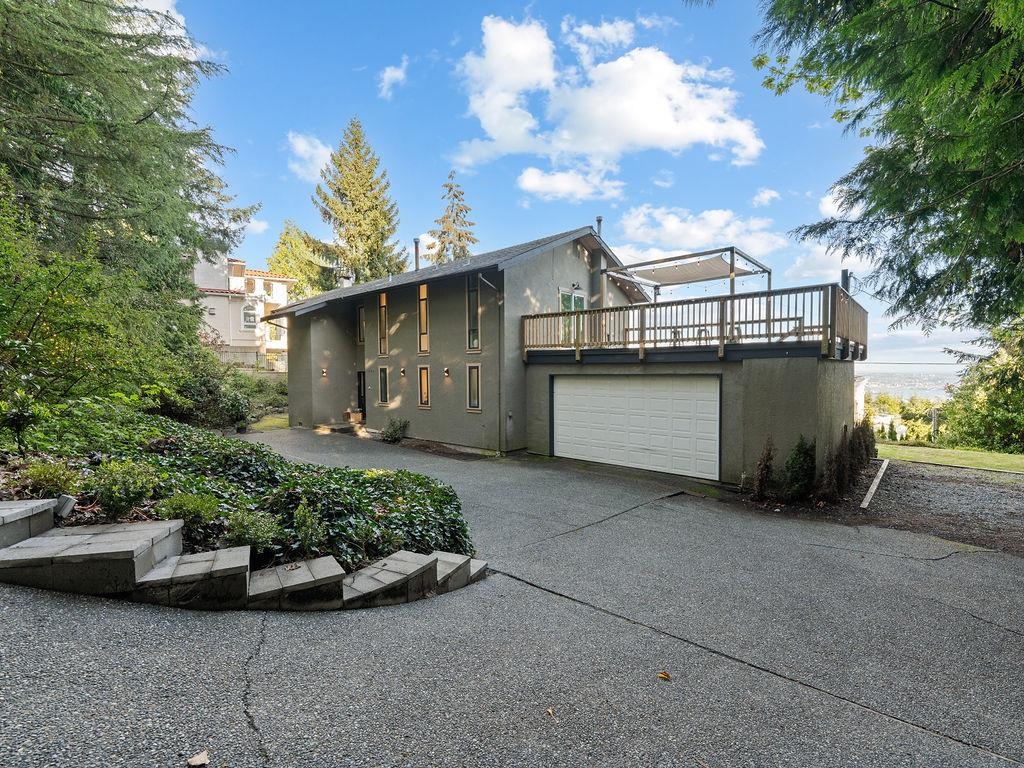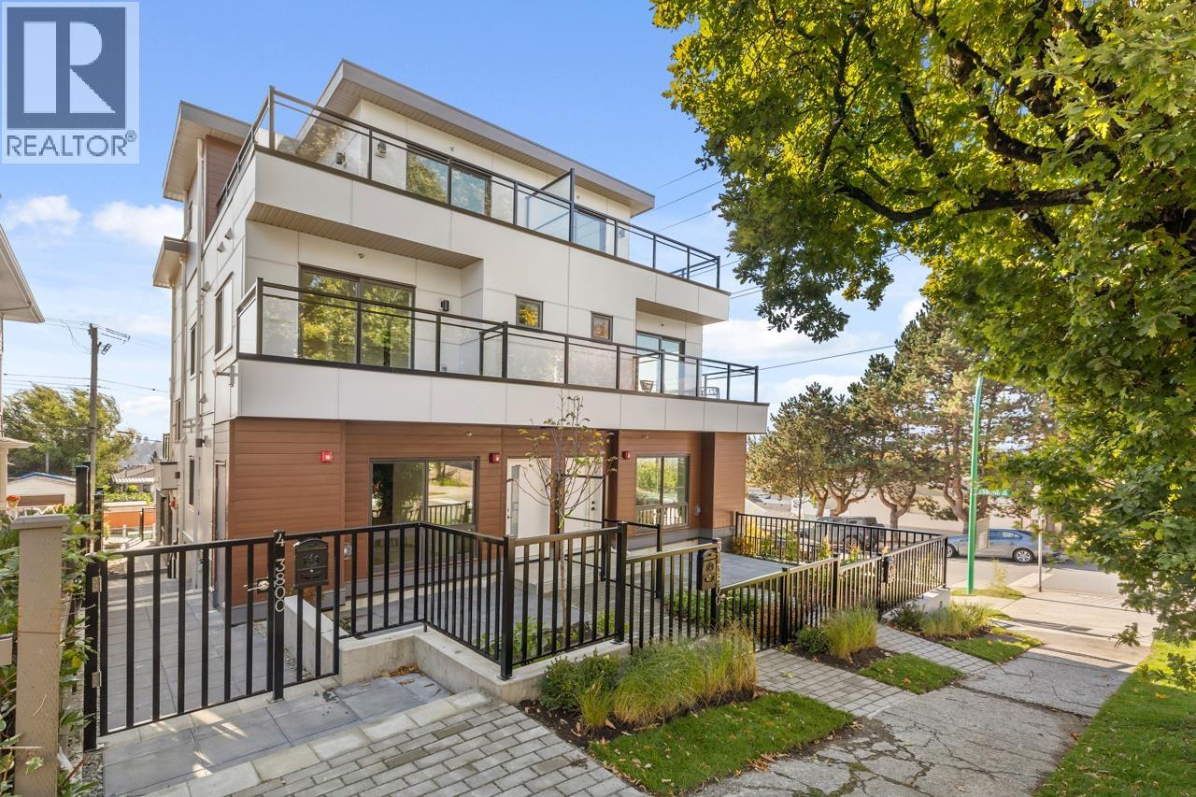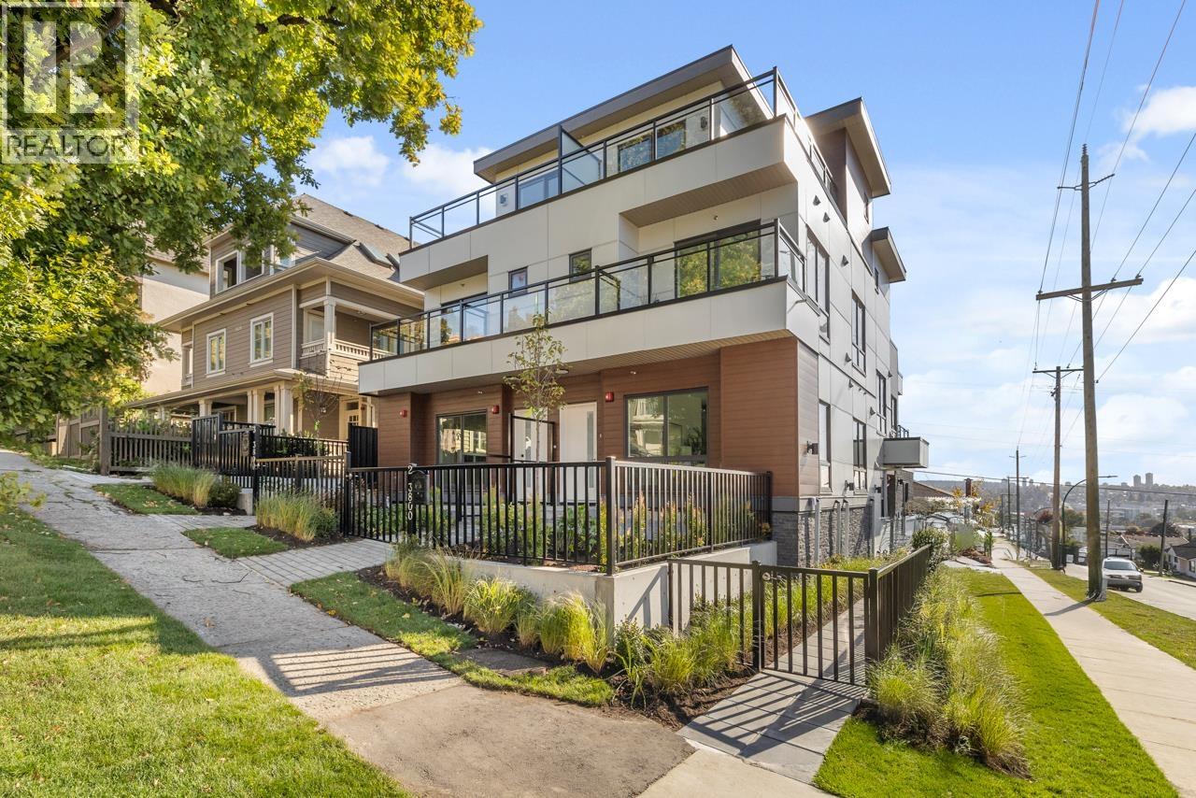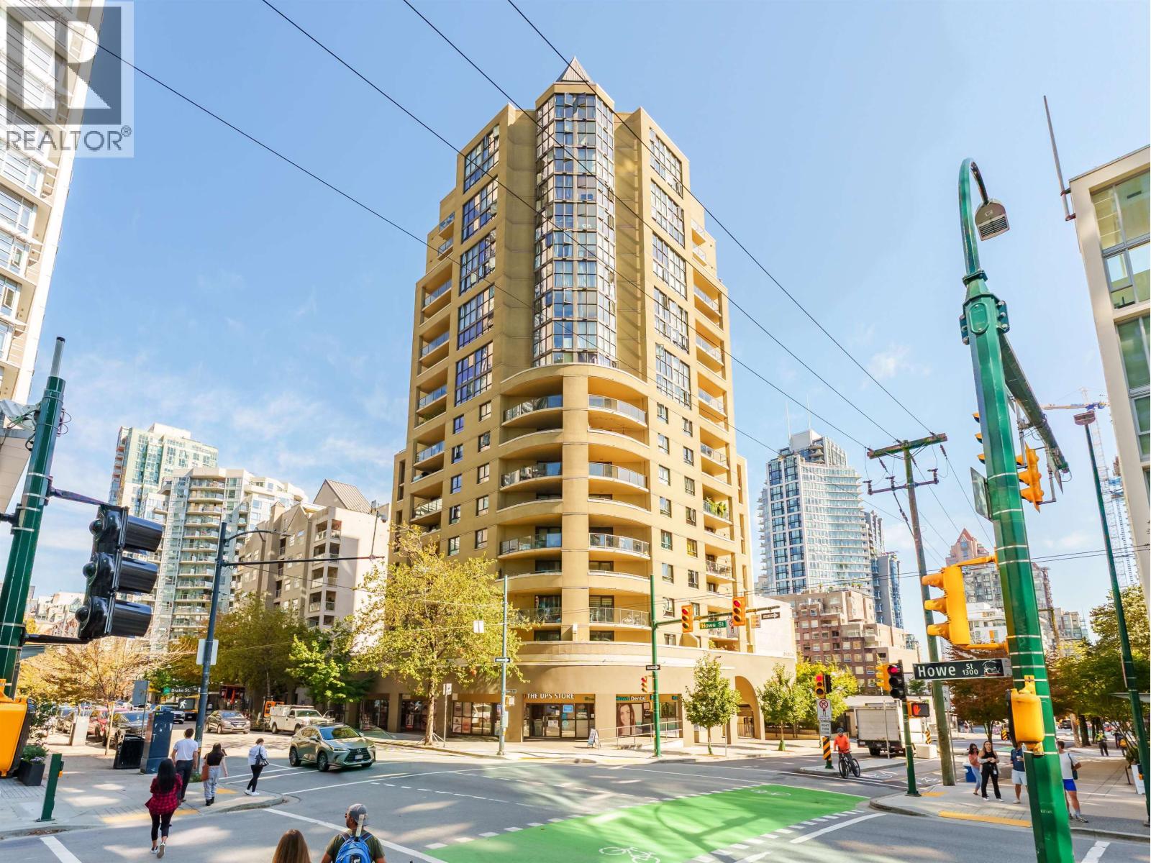- Houseful
- BC
- West Vancouver
- British Properties
- 1040 Crestline Road

1040 Crestline Road
1040 Crestline Road
Highlights
Description
- Home value ($/Sqft)$992/Sqft
- Time on Houseful
- Property typeResidential
- Neighbourhood
- CommunityShopping Nearby
- Median school Score
- Year built1966
- Mortgage payment
Welcome to 1040 Crestline Road—a beautiful, RECENTLY RENOVATED home nestled on a sunny, SOUTH-FACING 12,900+ sq ft lot in West Vancouver’s prestigious British Properties. This property offers sweeping panoramic VIEWS of the Southern Ocean by day and the glittering city skyline by night. The home features a bright, OPEN-CONCEPT layout. The upper level includes 4 spacious bedrooms (with potential for a 5th), and a large SUNDECK perfect for taking in the world-class views. The lower level boasts a beautifully updated kitchen, elegant living and dining areas, a cozy family room, and a walk-out patio leading to a PRIVATE BACKYARD—ideal for entertaining or relaxing.Additional highlights include a HEATED DRIVEWAY, close proximity to Hollyburn Country Club, and top private schools.
Home overview
- Heat source Forced air, natural gas
- Sewer/ septic Public sewer, sanitary sewer, storm sewer
- Construction materials
- Foundation
- Roof
- # parking spaces 6
- Parking desc
- # full baths 3
- # total bathrooms 3.0
- # of above grade bedrooms
- Community Shopping nearby
- Area Bc
- View Yes
- Water source Public
- Zoning description Rs3
- Directions D7cde6d2e22c22d072a02391282a5499
- Lot dimensions 12908.43
- Lot size (acres) 0.3
- Basement information None
- Building size 2620.0
- Mls® # R3047324
- Property sub type Single family residence
- Status Active
- Tax year 2024
- Primary bedroom 4.699m X 5.537m
Level: Above - Walk-in closet 2.108m X 1.524m
Level: Above - Walk-in closet 2.515m X 2.007m
Level: Above - Bedroom 3.835m X 2.616m
Level: Above - Bedroom 3.835m X 2.642m
Level: Above - Flex room 2.769m X 4.166m
Level: Above - Bedroom 3.861m X 5.334m
Level: Above - Family room 6.02m X 4.826m
Level: Main - Dining room 3.759m X 3.708m
Level: Main - Laundry 2.337m X 2.032m
Level: Main - Foyer 2.642m X 4.318m
Level: Main - Utility 1.626m X 2.108m
Level: Main - Kitchen 3.708m X 4.166m
Level: Main - Living room 3.785m X 3.708m
Level: Main
- Listing type identifier Idx

$-6,933
/ Month












