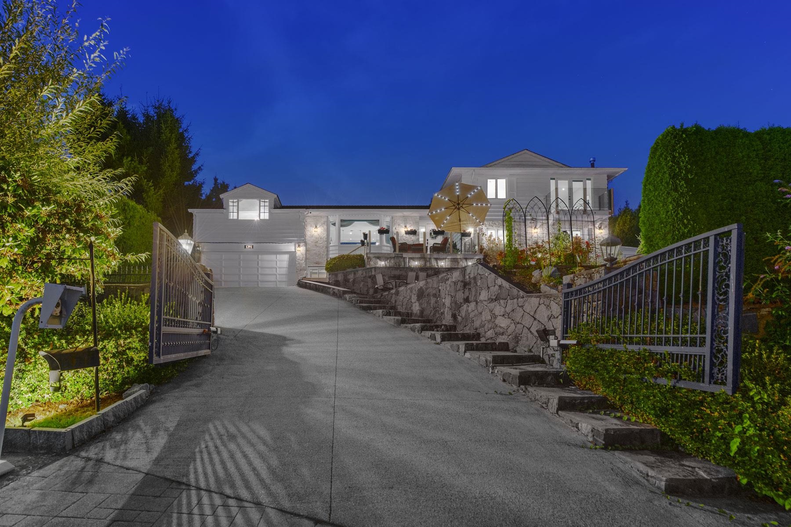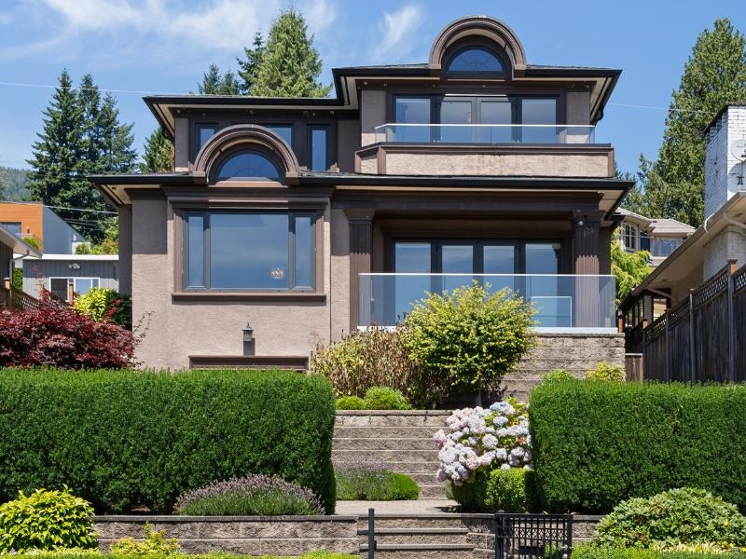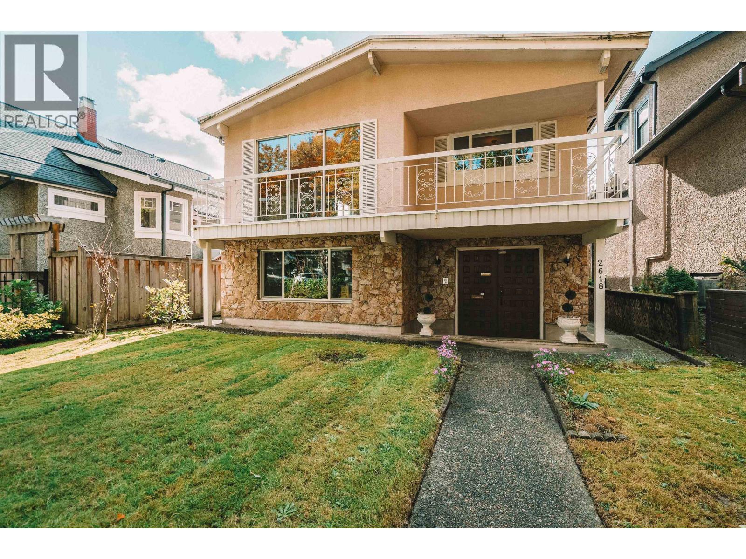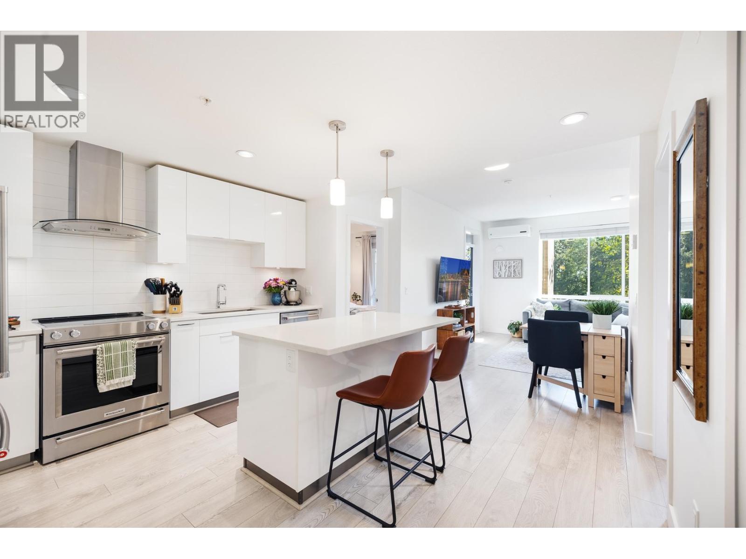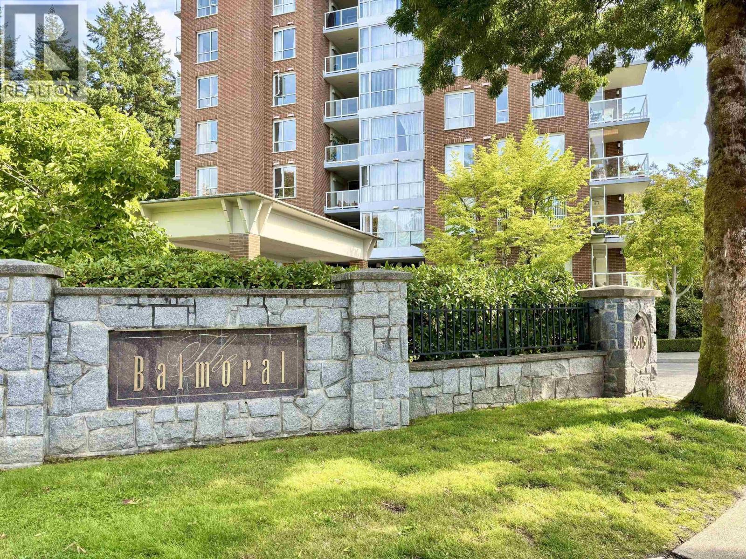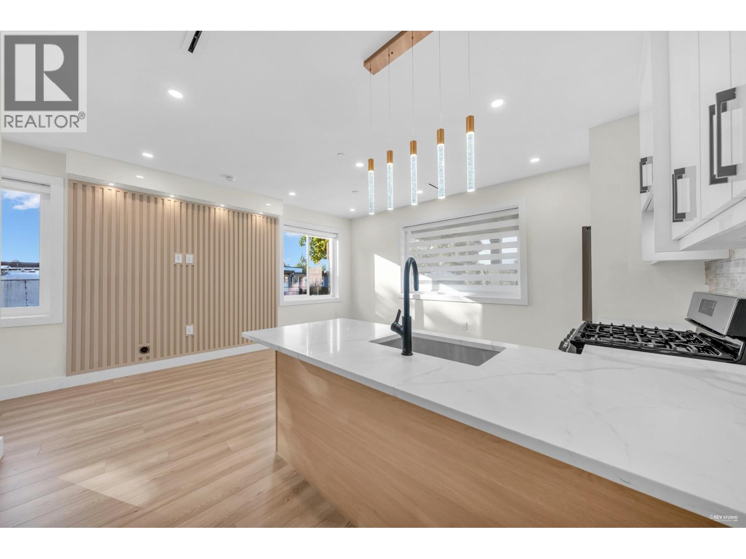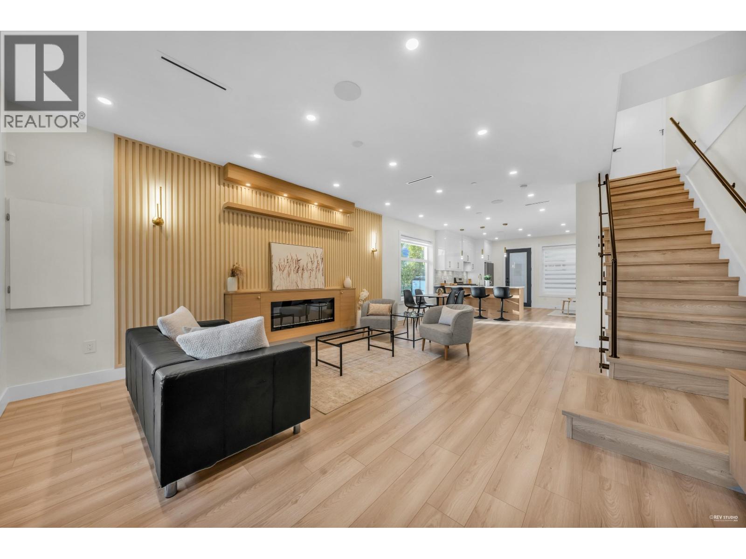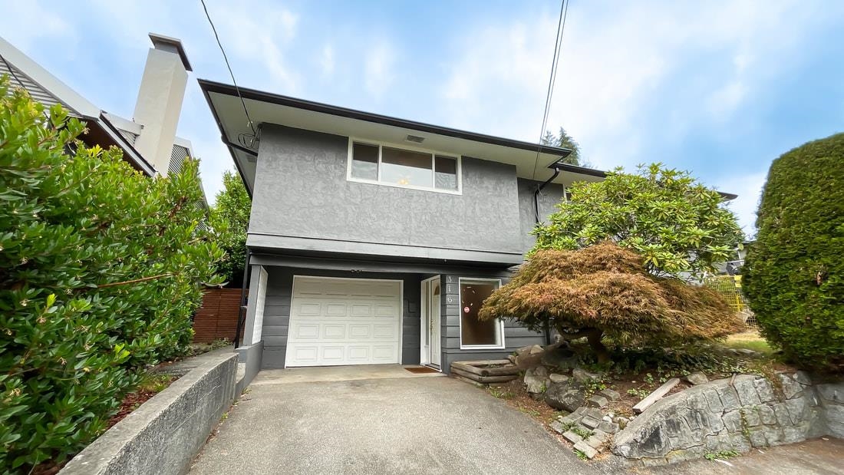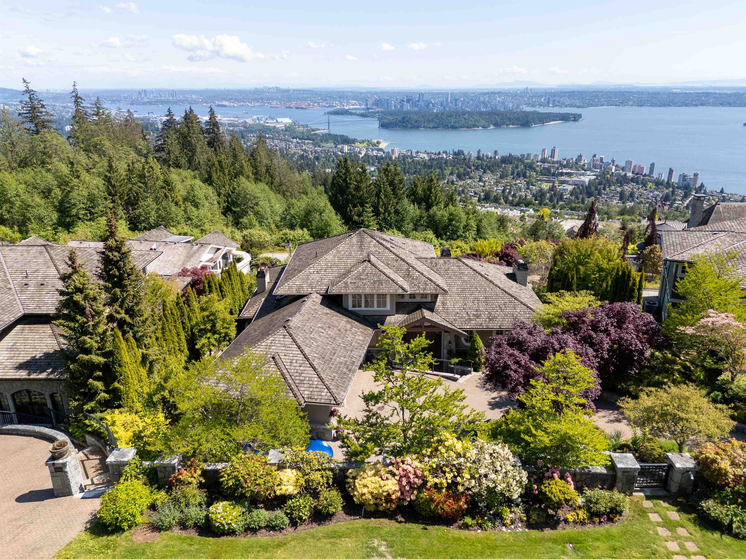- Houseful
- BC
- West Vancouver
- British Properties
- 1050 King Georges Way
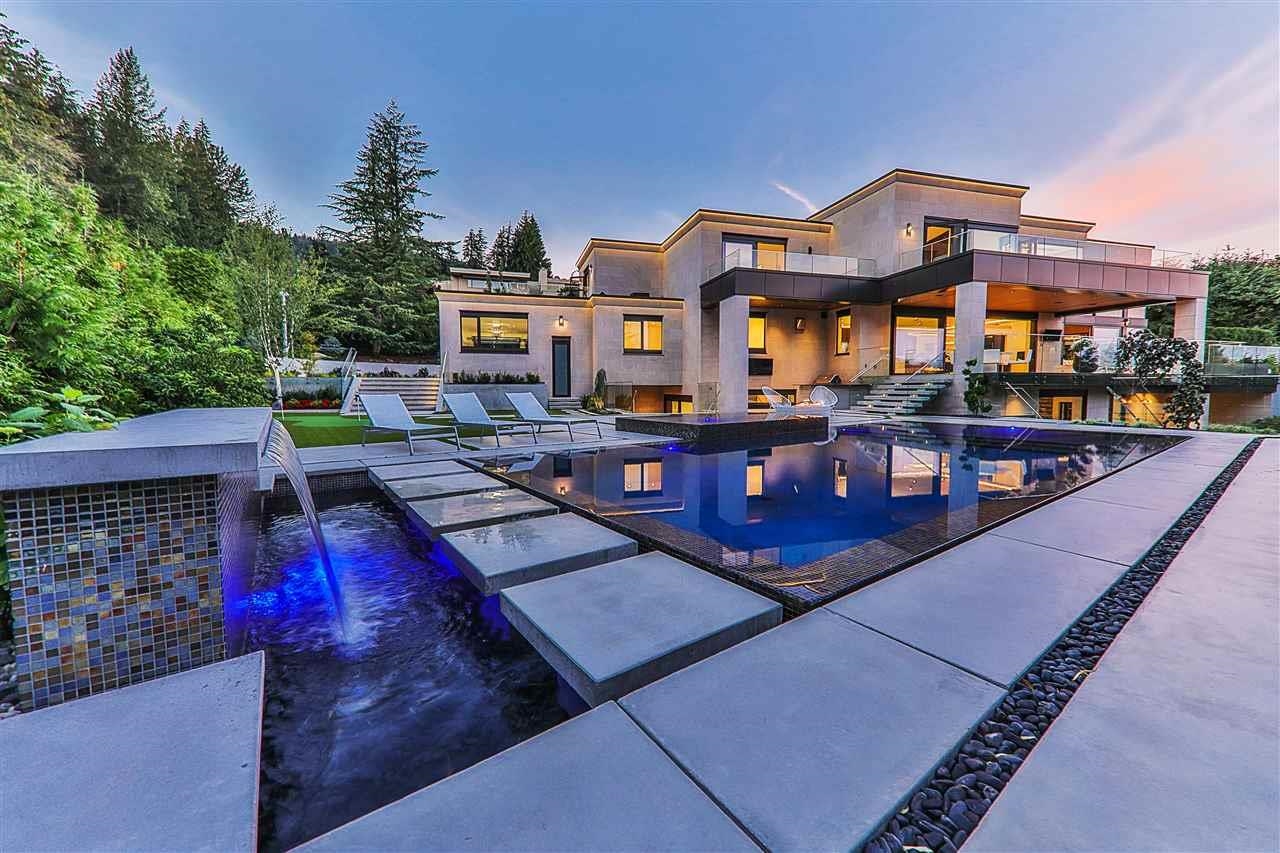
1050 King Georges Way
1050 King Georges Way
Highlights
Description
- Home value ($/Sqft)$1,532/Sqft
- Time on Houseful
- Property typeResidential
- Neighbourhood
- CommunityShopping Nearby
- Median school Score
- Year built2018
- Mortgage payment
An architectural showpiece, this residence is the definition of luxury living! This home showcases almost 11,000sqft across 3 lvls & expansive outdoor living spaces designed for seamless entertaining. Sweeping city & ocean views set the backdrop for interiors that impress at every turn. Crafted w/ the finest materials, featuring Indiana Limestone exterior, Italian book-matched marble, custom Italian cabinetry, European designer lighting & Gaggenau appliances. Lifestyle amenities include an ozone flooded pool w/ Jacuzzi, spa-inspired bath w/ dual saunas, a wood-paneled curved theatre & Franz Viegener fixtures throughout. Set on over .5 an acre property w/ a golf green & a 4 car garage, this estate is truly one of a kind; delivering world class luxury, craftsmanship & entertainment.
Home overview
- Heat source Natural gas, radiant
- Construction materials
- Foundation
- Roof
- # parking spaces 7
- Parking desc
- # full baths 8
- # half baths 2
- # total bathrooms 10.0
- # of above grade bedrooms
- Appliances Washer/dryer, dishwasher, refrigerator, stove
- Community Shopping nearby
- Area Bc
- View Yes
- Water source Public
- Zoning description Rs3
- Directions 0cc80c0ef77da8b00aad3bf22700ad9d
- Lot dimensions 26136.0
- Lot size (acres) 0.6
- Basement information Finished
- Building size 10968.0
- Mls® # R3051430
- Property sub type Single family residence
- Status Active
- Tax year 2024
- Other 3.835m X 4.293m
- Bedroom 4.191m X 4.801m
- Sauna 1.549m X 2.21m
- Gym 4.089m X 5.283m
- Storage 2.489m X 3.302m
- Steam room 1.448m X 1.854m
- Recreation room 5.766m X 8.331m
- Wine room 1.981m X 3.81m
- Bar room 4.42m X 5.105m
- Bedroom 3.81m X 4.394m
- Flex room 3.2m X 3.226m
- Other 5.791m X 7.595m
- Media room 6.274m X 9.296m
- Primary bedroom 5.309m X 6.248m
Level: Above - Bedroom 4.242m X 4.445m
Level: Above - Bedroom 3.988m X 4.242m
Level: Above - Walk-in closet 1.702m X 4.445m
Level: Above - Walk-in closet 1.397m X 1.499m
Level: Above - Walk-in closet 1.473m X 2.692m
Level: Above - Bedroom 4.089m X 4.242m
Level: Above - Den 4.242m X 5.766m
Level: Above - Family room 5.486m X 6.528m
Level: Main - Living room 5.74m X 6.833m
Level: Main - Office 4.216m X 4.267m
Level: Main - Wok kitchen 1.93m X 5.588m
Level: Main - Kitchen 3.404m X 5.791m
Level: Main - Den 4.166m X 5.766m
Level: Main - Dining room 4.293m X 5.512m
Level: Main - Laundry 2.565m X 5.029m
Level: Main
- Listing type identifier Idx

$-44,800
/ Month

