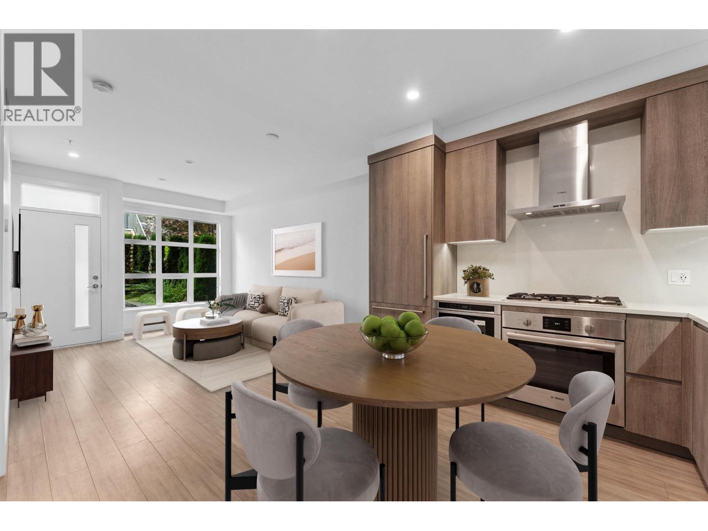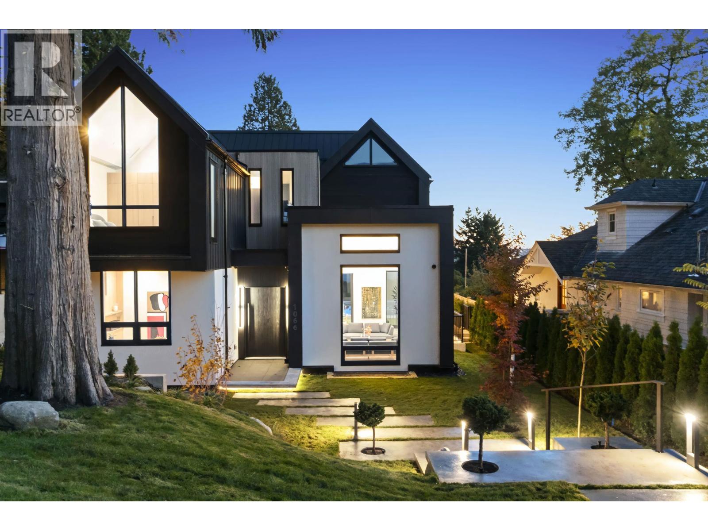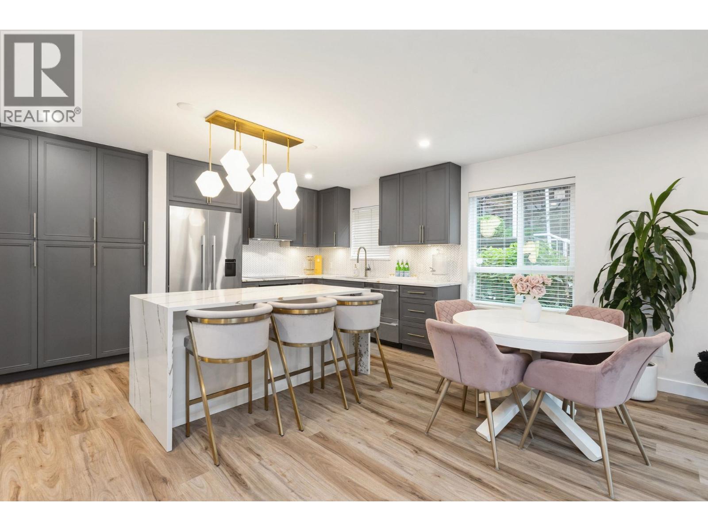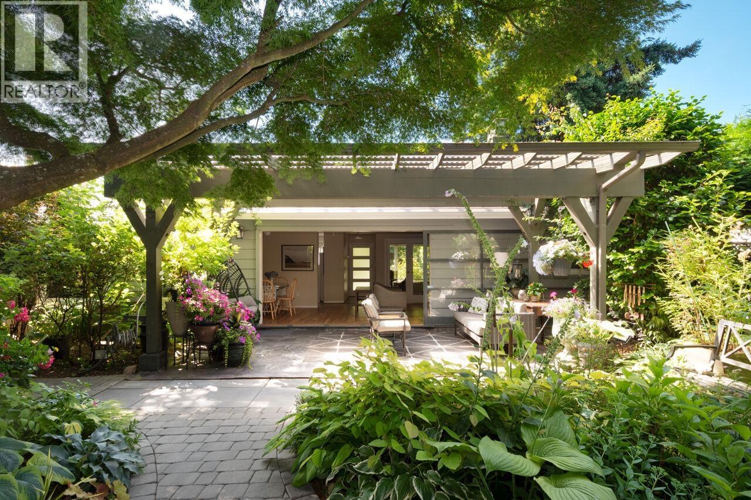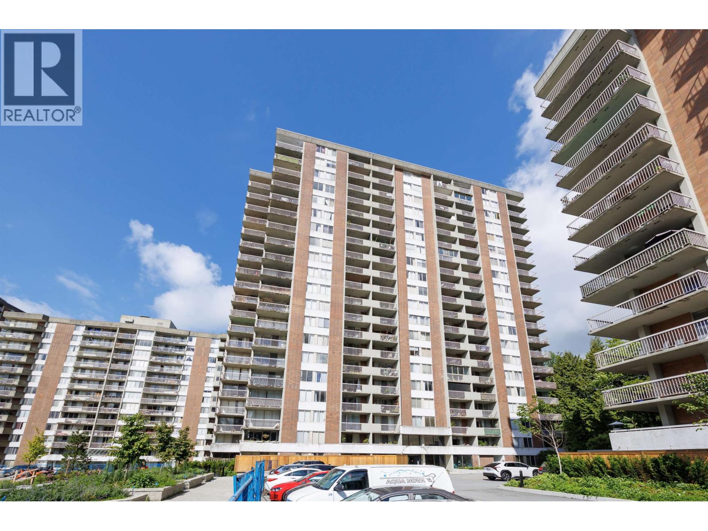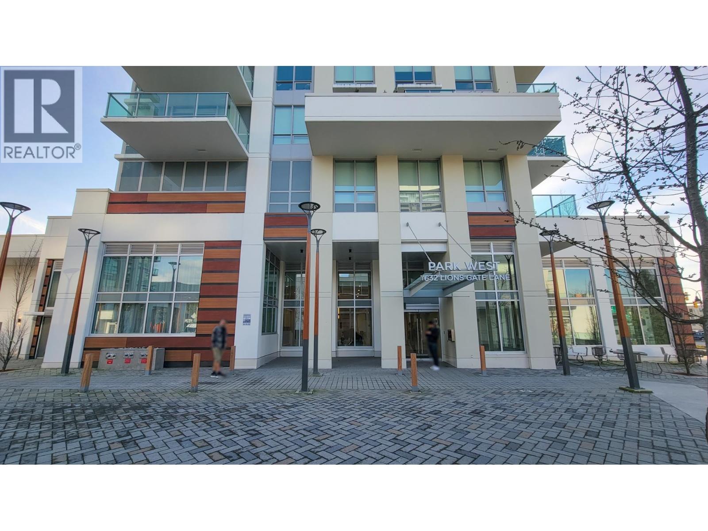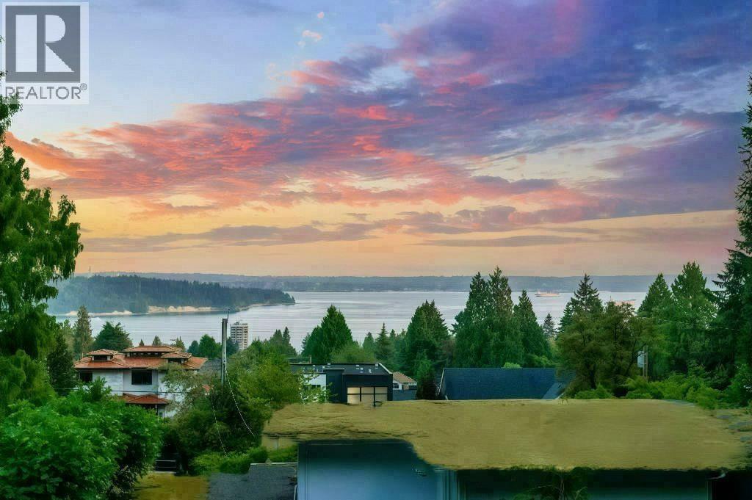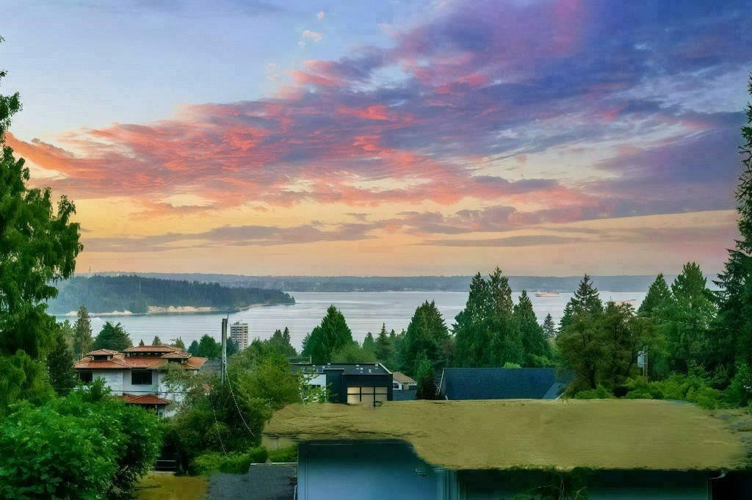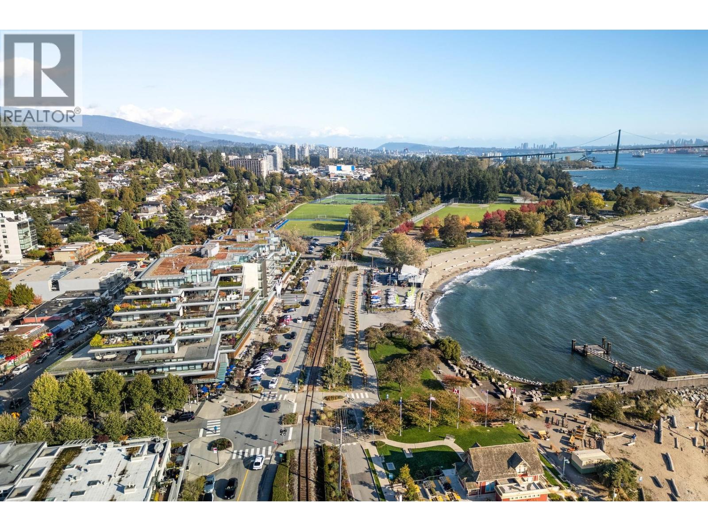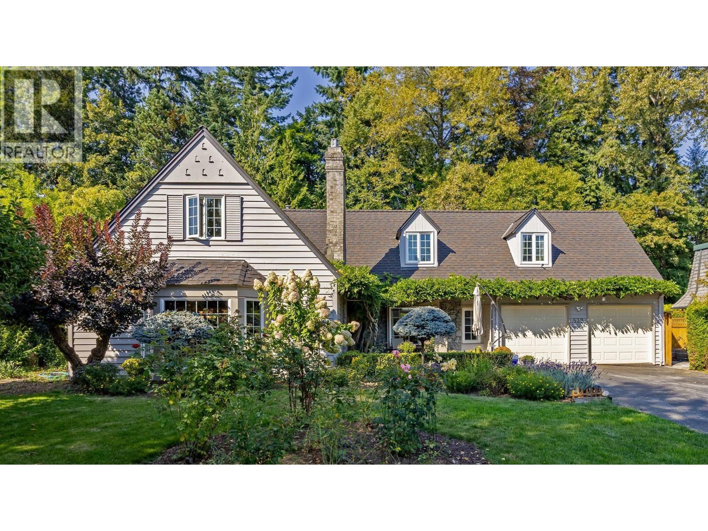Select your Favourite features
- Houseful
- BC
- West Vancouver
- Sentinel Hill
- 1066 Fulton Avenue

1066 Fulton Avenue
For Sale
New 11 hours
$5,888,000
4 beds
5 baths
3,494 Sqft
1066 Fulton Avenue
For Sale
New 11 hours
$5,888,000
4 beds
5 baths
3,494 Sqft
Highlights
Description
- Home value ($/Sqft)$1,685/Sqft
- Time on Houseful
- Property typeResidential
- Neighbourhood
- CommunityShopping Nearby
- Median school Score
- Year built2025
- Mortgage payment
Exceptional Robert Blaney Design Farmhouse in the heart of Ambleside, one of West Vancouver’s most desirable neighborhoods. This 3-level, 5-bedroom, 5-bath home showcases timeless architecture with impeccable millwork, solid wood doors with hidden hinges, and high ceilings throughout. The main level offers ocean peek-a-boo views and seamless indoor-outdoor living with a sun-soaked, south-facing backyard featuring a pool and built-in BBQ. Upstairs, three vaulted-ceiling bedrooms add volume and charm, while the primary suite enjoys spectacular ocean views and a fully mill-worked ensuite. Miele appliances, custom finishes, and covered access from the sleek detached garage complete this outstanding residence.
MLS®#R3062682 updated 11 hours ago.
Houseful checked MLS® for data 11 hours ago.
Home overview
Amenities / Utilities
- Heat source Radiant
- Sewer/ septic Public sewer, sanitary sewer, storm sewer
Exterior
- Construction materials
- Foundation
- Roof
- Fencing Fenced
- # parking spaces 4
- Parking desc
Interior
- # full baths 5
- # total bathrooms 5.0
- # of above grade bedrooms
- Appliances Washer/dryer, dishwasher, refrigerator, stove, oven
Location
- Community Shopping nearby
- Area Bc
- View Yes
- Water source Public
- Zoning description Rs5
Lot/ Land Details
- Lot dimensions 7050.0
Overview
- Lot size (acres) 0.16
- Basement information Finished, exterior entry
- Building size 3494.0
- Mls® # R3062682
- Property sub type Single family residence
- Status Active
- Virtual tour
- Tax year 2024
Rooms Information
metric
- Bedroom 3.175m X 3.023m
- Recreation room 4.14m X 3.861m
- Media room 3.581m X 4.928m
- Bar room 4.191m X 2.642m
- Primary bedroom 4.521m X 4.394m
Level: Above - Bedroom 3.785m X 3.937m
Level: Above - Bedroom 2.896m X 4.318m
Level: Above - Kitchen 4.242m X 3.785m
Level: Main - Office 3.505m X 3.124m
Level: Main - Family room 4.47m X 3.429m
Level: Main - Dining room 4.191m X 3.327m
Level: Main - Living room 4.724m X 4.166m
Level: Main
SOA_HOUSEKEEPING_ATTRS
- Listing type identifier Idx

Lock your rate with RBC pre-approval
Mortgage rate is for illustrative purposes only. Please check RBC.com/mortgages for the current mortgage rates
$-15,701
/ Month25 Years fixed, 20% down payment, % interest
$
$
$
%
$
%

Schedule a viewing
No obligation or purchase necessary, cancel at any time
Nearby Homes
Real estate & homes for sale nearby

