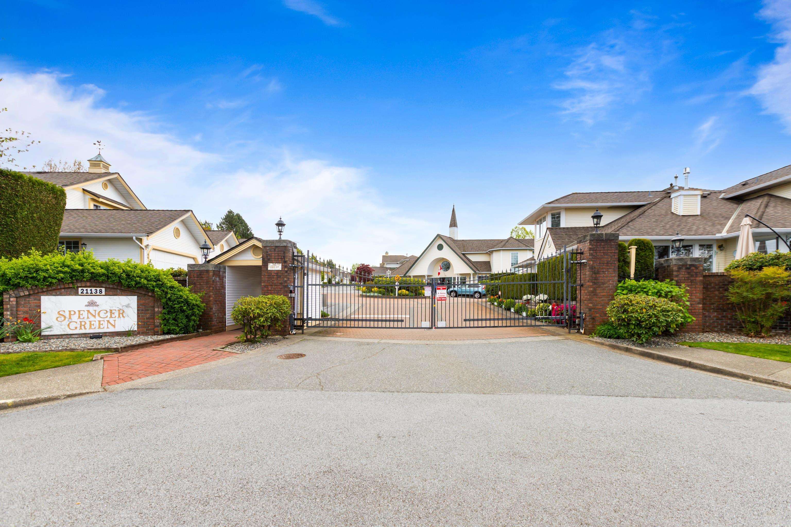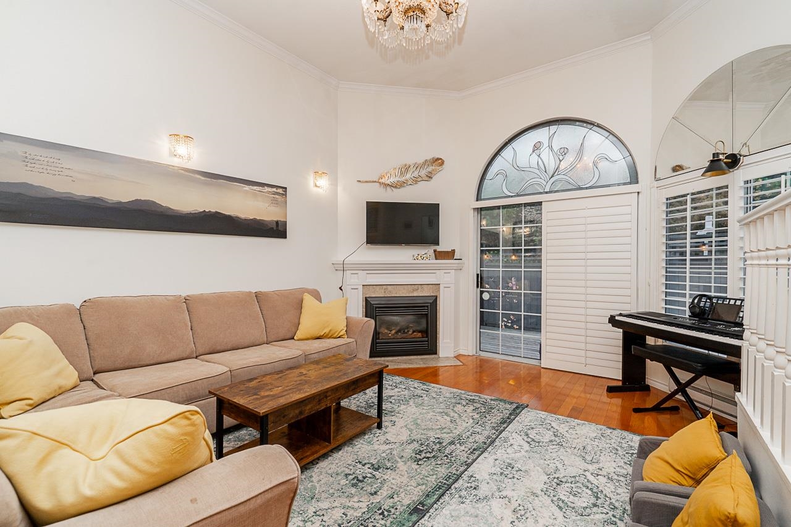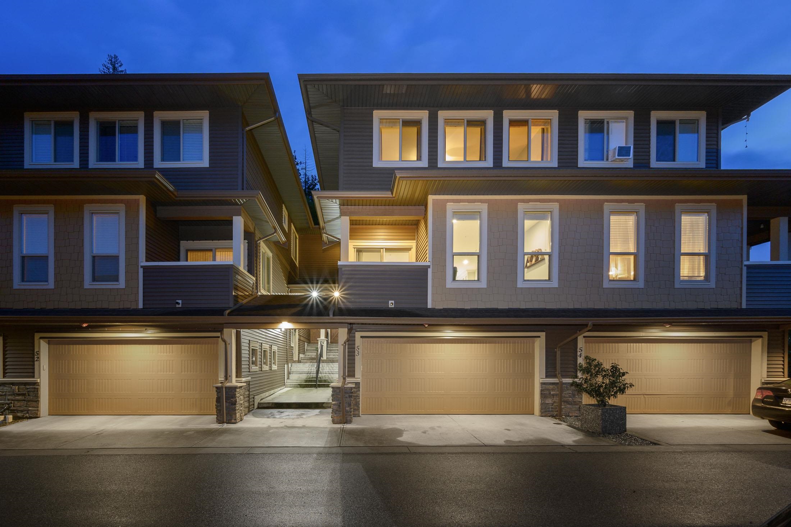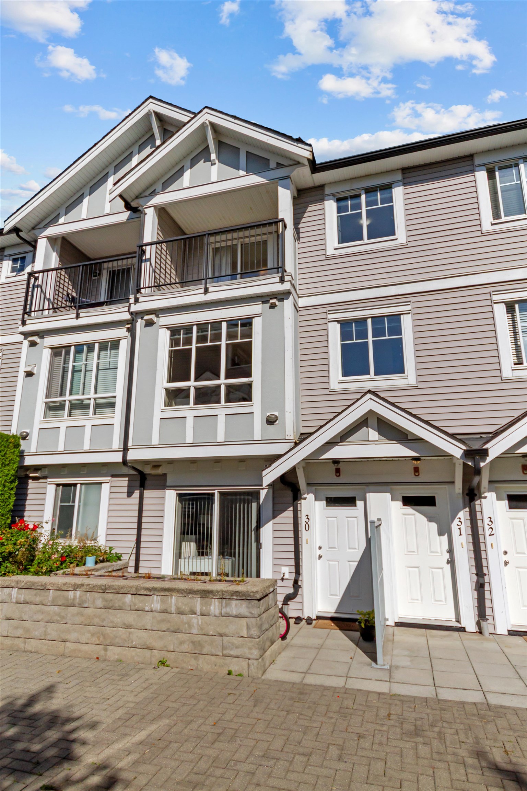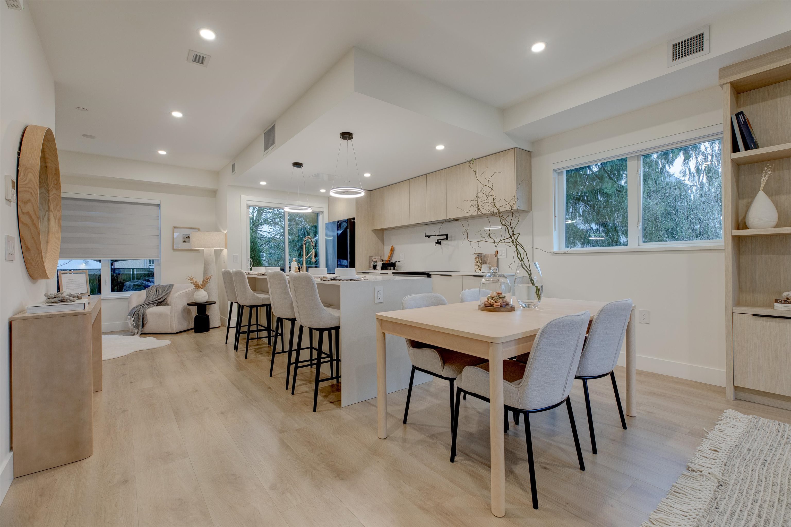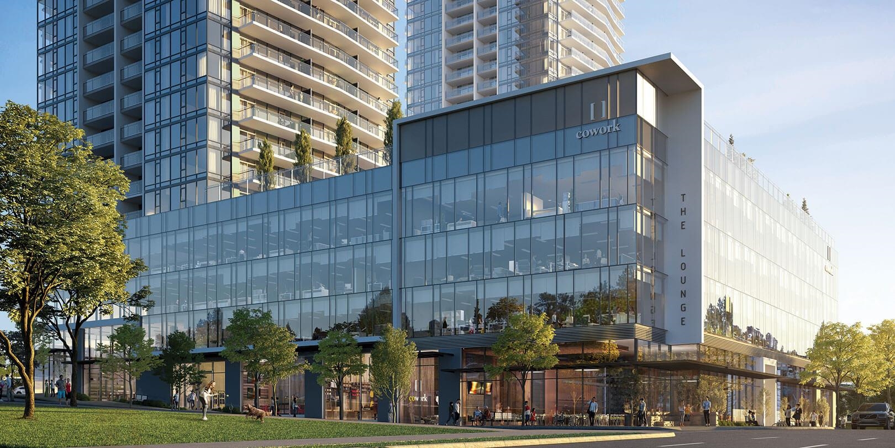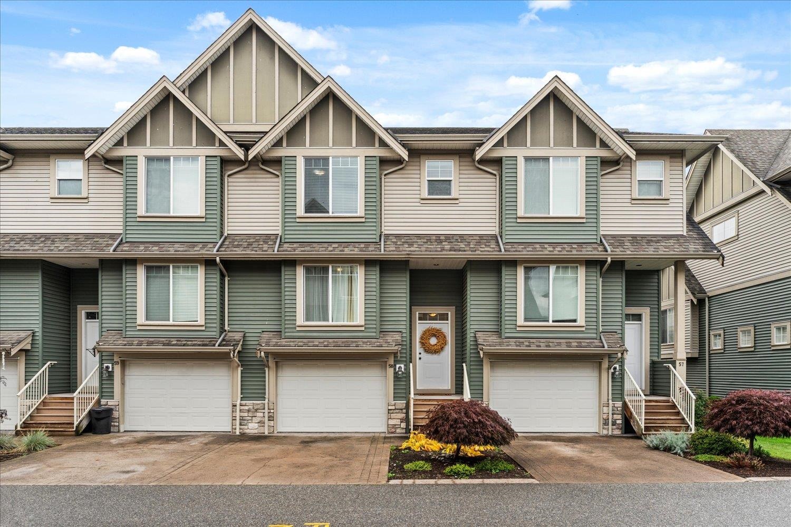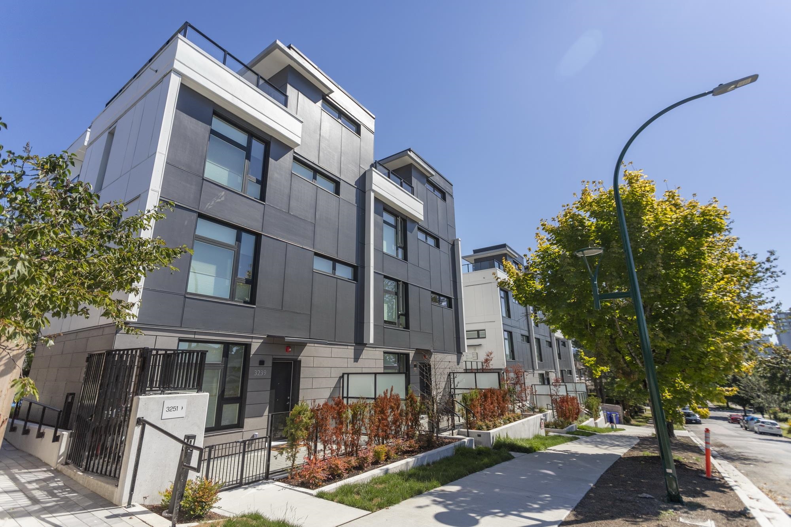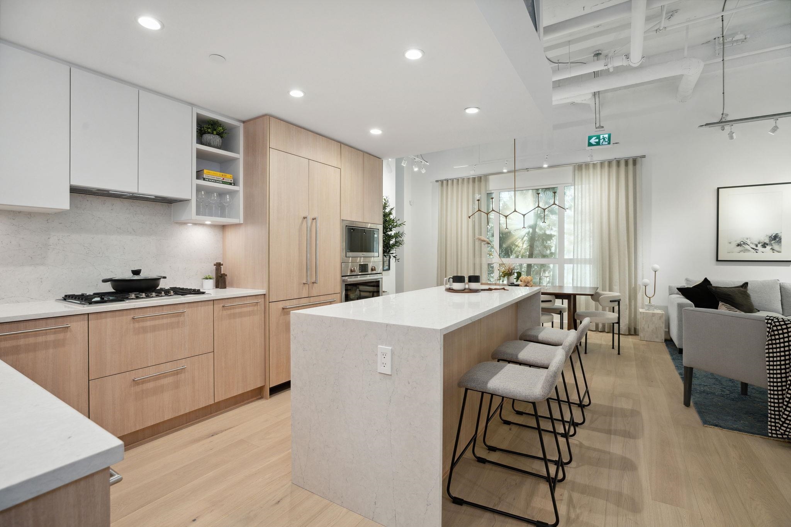- Houseful
- BC
- West Vancouver
- V0N
- 11 Beach Drive
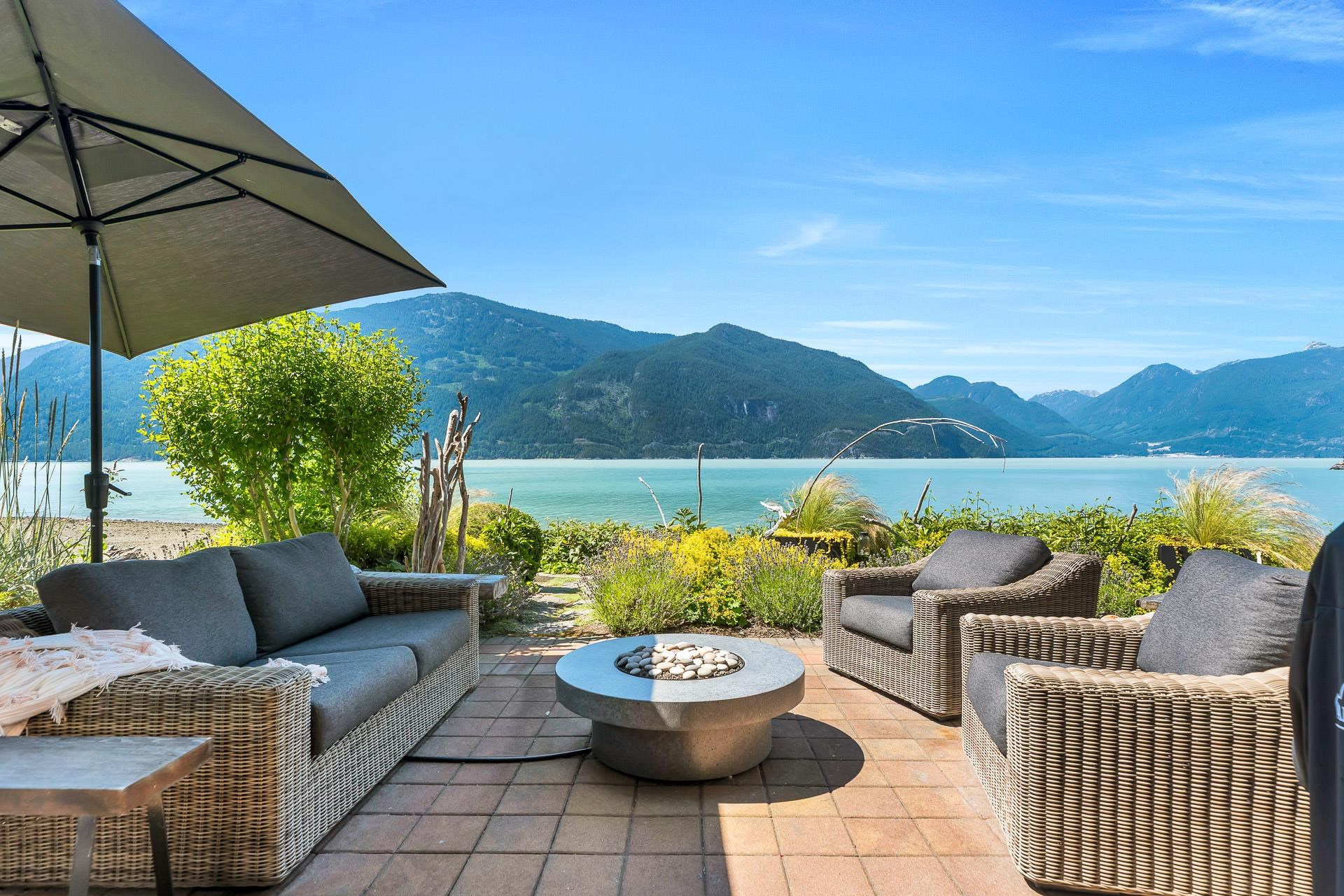
Highlights
Description
- Home value ($/Sqft)$884/Sqft
- Time on Houseful
- Property typeResidential
- CommunityGated
- Year built2000
- Mortgage payment
THE VERY BEST WATERFRONT ‘BEACH HOUSE’ ON BEACH DRIVE! This truly stunning, luxurious, END UNIT has been lovingly and completely renovated with everything ‘quality’ and shows like a dream. The mountain and ocean views are panoramic and unobstructed. The totally private, raised patio setting is divine-a perfect indulgence for lazy days, entertaining in style & watching remarkable sunsets. The gourmet-style chef kitchen is beautiful and offers top of line cabinetry, appliances and counters. There is a very long list of exciting/timeless features in this gorgeous well-built home but living the waterfront dream in this terrific community of Oliver’s Landing is the star. This is THE ONE you really have been waiting for. You won’t be disappointed. THIS IS A VERY ATTRACTIVE OFFERING.
Home overview
- Heat source Propane
- Sewer/ septic Sanitary sewer, storm sewer
- Construction materials
- Foundation
- Roof
- # parking spaces 4
- Parking desc
- # full baths 2
- # half baths 2
- # total bathrooms 4.0
- # of above grade bedrooms
- Community Gated
- Area Bc
- Subdivision
- View Yes
- Water source Community
- Zoning description Fcr1
- Basement information Crawl space
- Building size 2375.0
- Mls® # R3028911
- Property sub type Townhouse
- Status Active
- Virtual tour
- Tax year 2025
- Bedroom 5.817m X 5.994m
Level: Above - Bedroom 3.886m X 3.962m
Level: Above - Family room 3.556m X 5.029m
Level: Above - Dining room 3.734m X 3.861m
Level: Main - Walk-in closet 1.397m X 2.464m
Level: Main - Kitchen 2.616m X 3.785m
Level: Main - Primary bedroom 3.962m X 4.293m
Level: Main - Living room 4.318m X 5.563m
Level: Main - Eating area 2.565m X 3.073m
Level: Main - Walk-in closet 1.575m X 2.946m
Level: Main - Foyer 1.194m X 2.083m
Level: Main - Laundry 1.626m X 2.159m
Level: Main
- Listing type identifier Idx

$-5,600
/ Month


