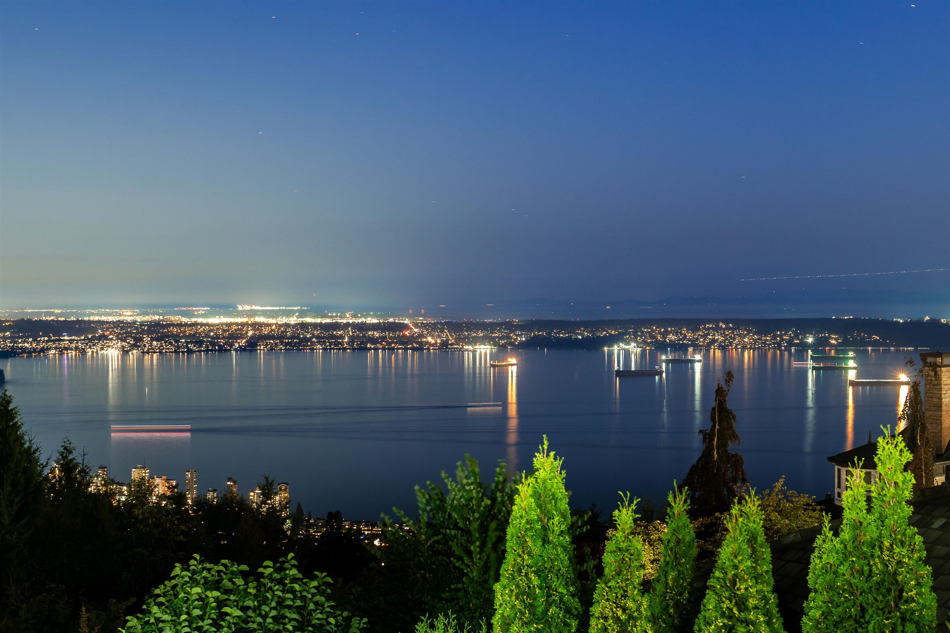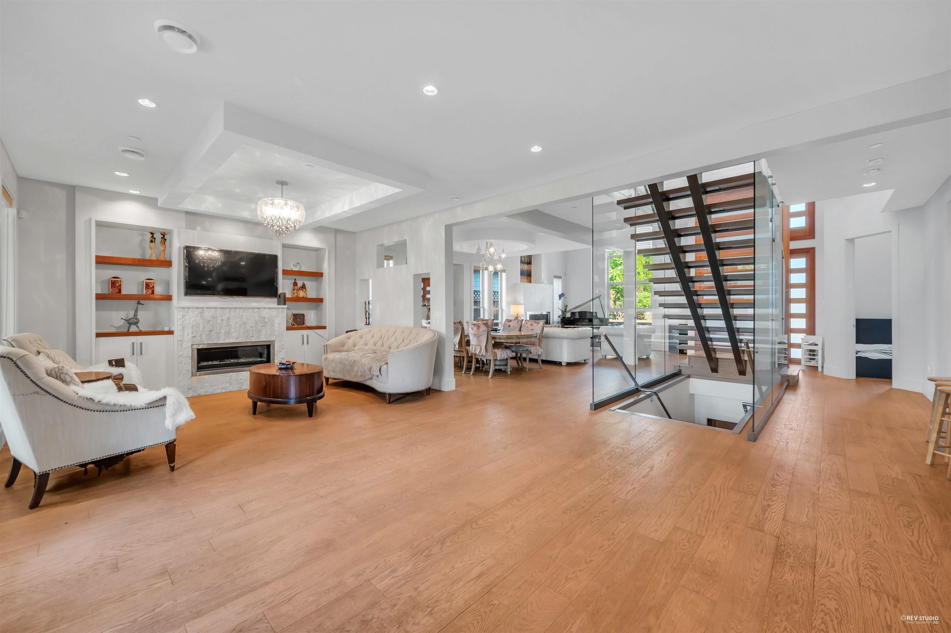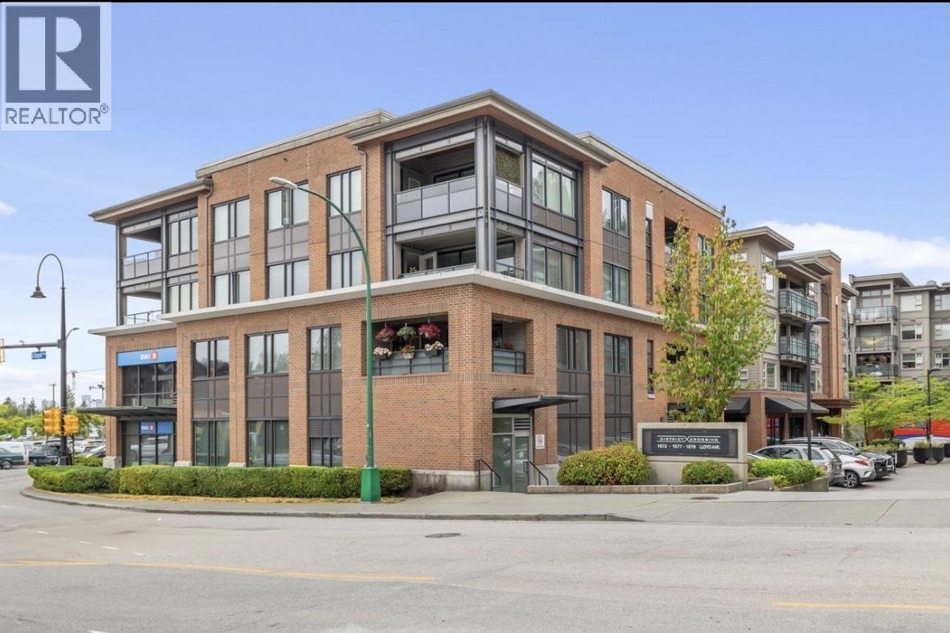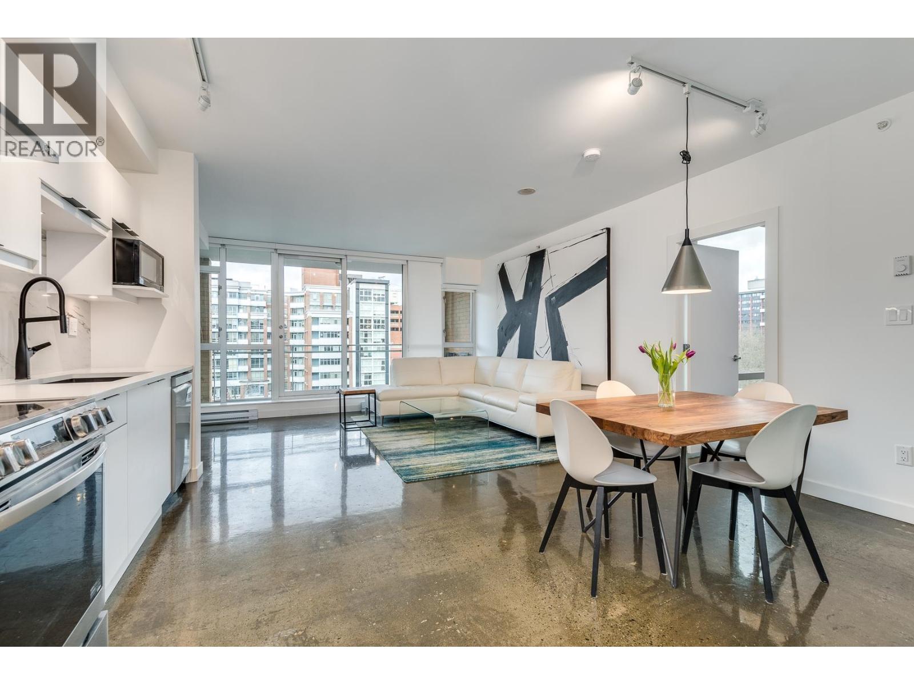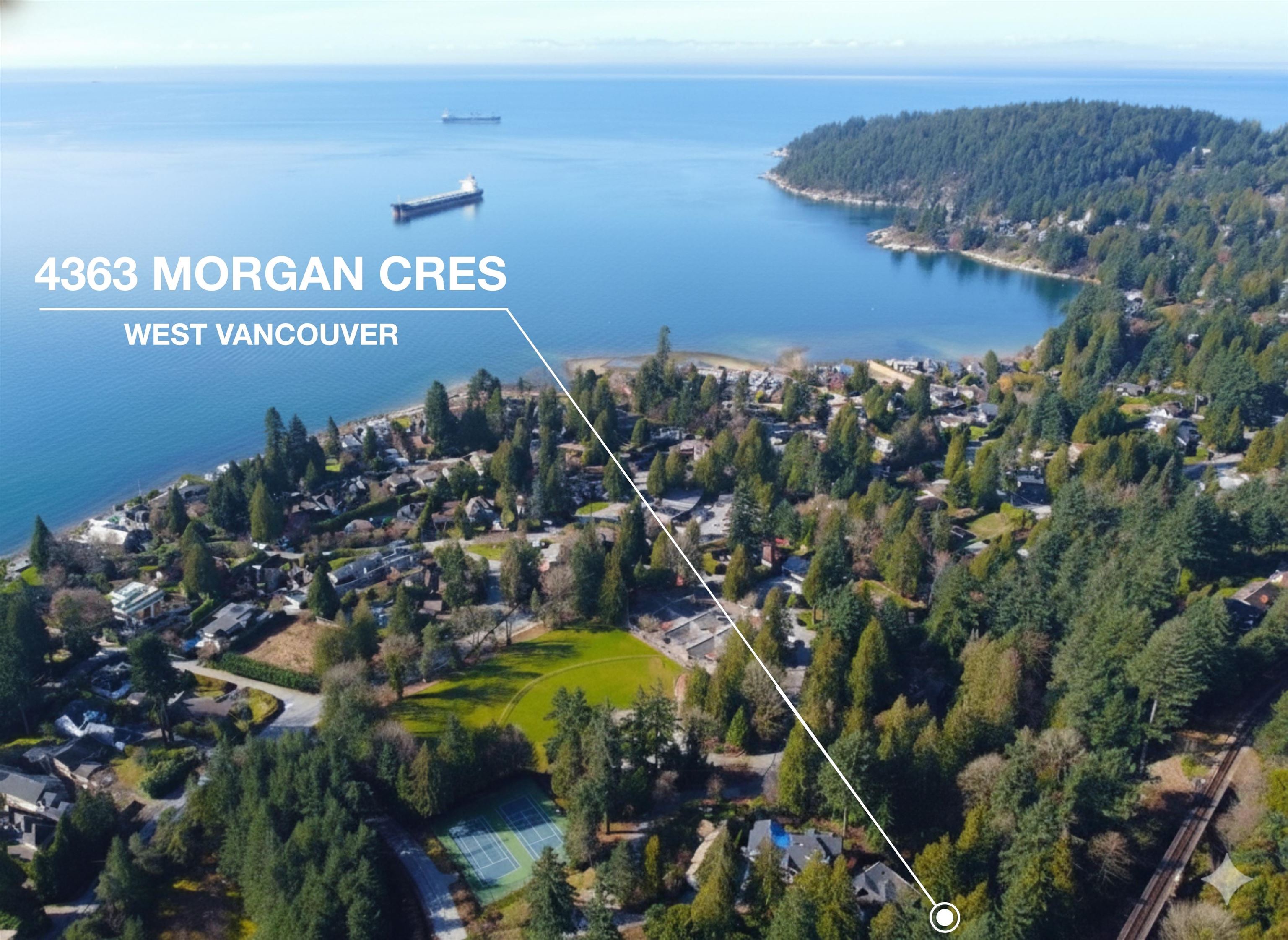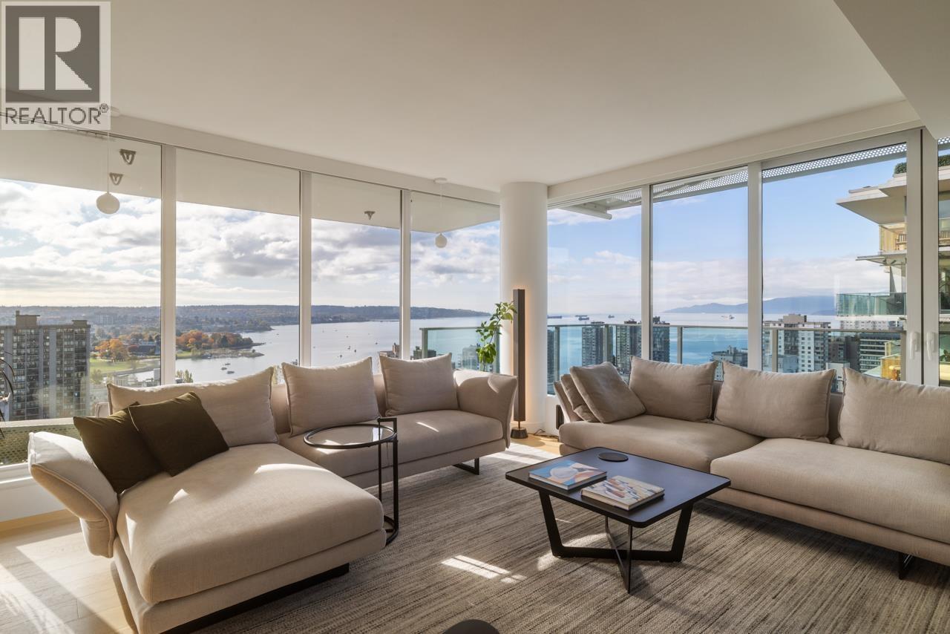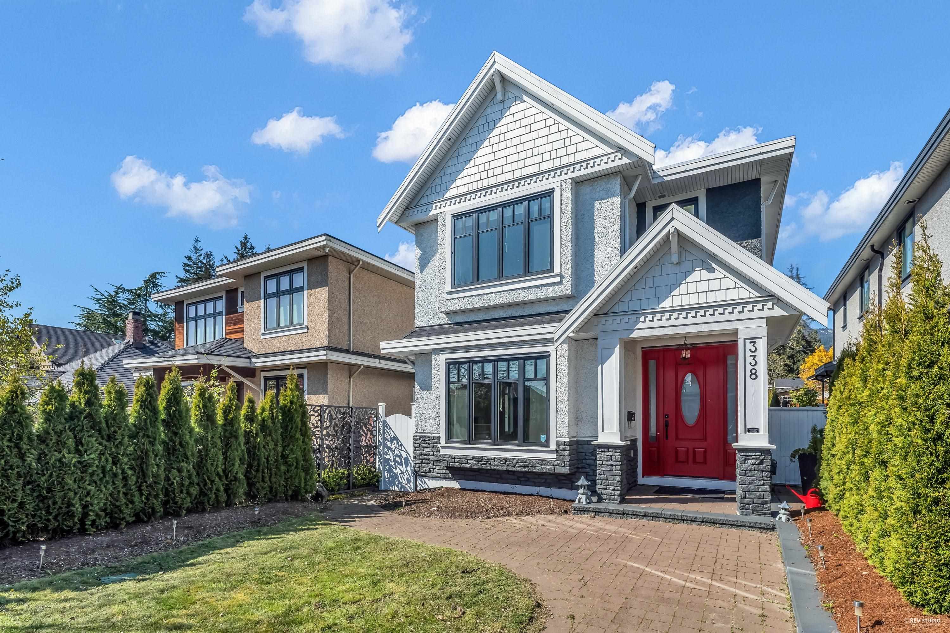- Houseful
- BC
- West Vancouver
- British Properties
- 1113 Gilston Road
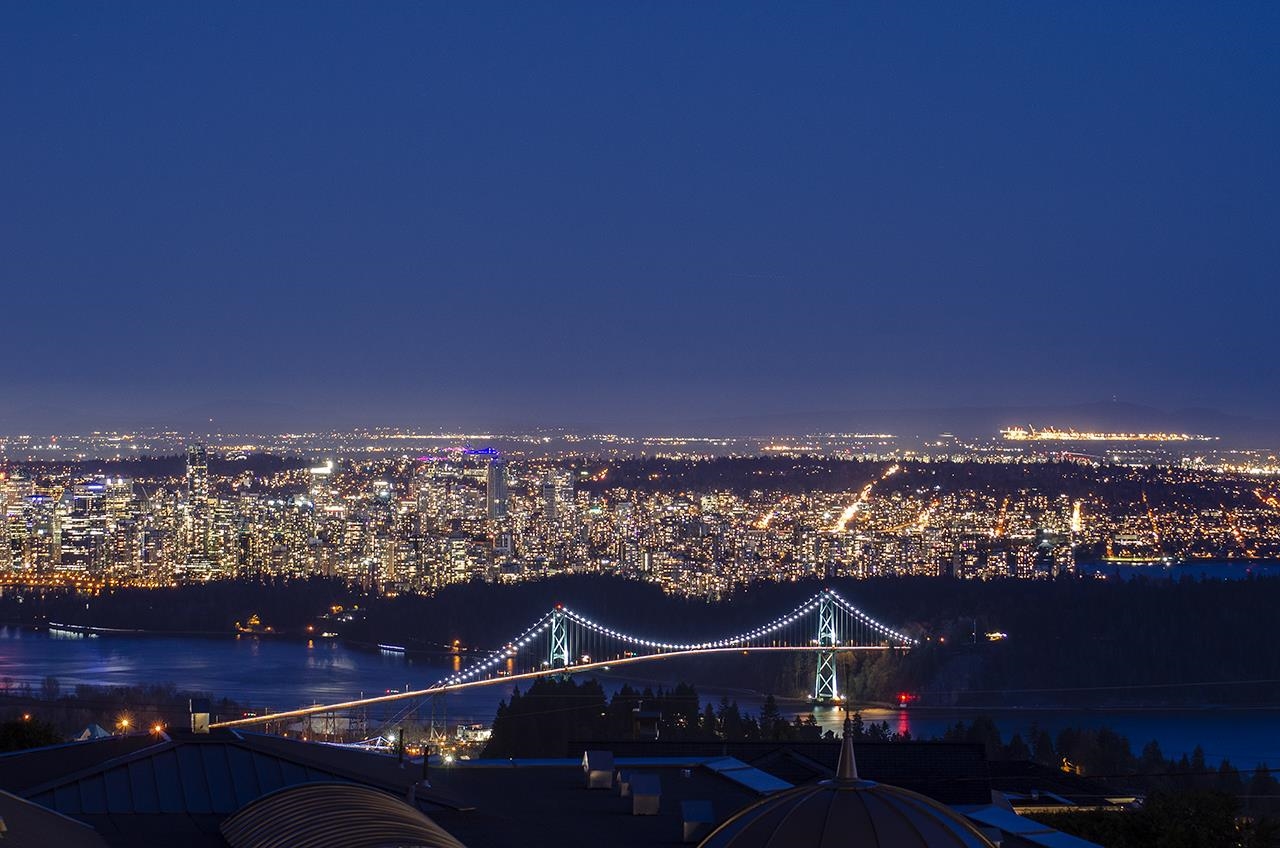
Highlights
Description
- Home value ($/Sqft)$1,120/Sqft
- Time on Houseful
- Property typeResidential
- Neighbourhood
- Median school Score
- Year built2010
- Mortgage payment
This spectacular custom-built contemporary home is located in the prestigious BP on a 15000+ sq.ft. lot w/ Panoramic Ocean, City & Mountain views. 7000+ sq.ft. luxury living open concept layout, double height foyer, large entertainment living & dining rm, stunning gourmet chef’s kitchen w/top brand appliances, Elevator & Expansive floor-to-ceiling glass throughout to reinforce true indoor/outdoor living. The expansive balcony on the main floor is also mind-blowing. 5 En-suited bdrms inclus. 3 Masters all w/ separate living rm/office as well as the million-dollar views, and it's private balcony. Walkout lower level features a full-size media rm, gym, wet bar, sauna. Professionally landscaped garden w/ a beautiful water feature, Gazebo & magnificent patio, hot water heated driveway & more!
Home overview
- Heat source Radiant
- Sewer/ septic Sanitary sewer
- Construction materials
- Foundation
- Roof
- # parking spaces 6
- Parking desc
- # full baths 6
- # half baths 1
- # total bathrooms 7.0
- # of above grade bedrooms
- Appliances Washer/dryer, dishwasher, refrigerator, stove, wine cooler
- Area Bc
- View Yes
- Water source Public
- Zoning description Rs3
- Lot dimensions 15220.0
- Lot size (acres) 0.35
- Basement information Full, finished
- Building size 7124.0
- Mls® # R3033028
- Property sub type Single family residence
- Status Active
- Virtual tour
- Tax year 2024
- Other 2.946m X 10.465m
- Walk-in closet 2.565m X 1.753m
- Media room 4.521m X 6.604m
- Bedroom 4.064m X 5.817m
- Utility 2.184m X 3.632m
- Laundry 2.997m X 2.769m
- Storage 3.632m X 3.861m
- Foyer 4.953m X 3.429m
- Gym 4.75m X 4.928m
- Primary bedroom 4.724m X 6.172m
Level: Above - Bedroom 4.547m X 6.198m
Level: Above - Bedroom 5.004m X 3.429m
Level: Above - Walk-in closet 2.134m X 3.48m
Level: Above - Office 4.394m X 2.54m
Level: Above - Family room 4.521m X 4.928m
Level: Above - Flex room 7.163m X 3.48m
Level: Above - Kitchen 6.045m X 6.147m
Level: Main - Bedroom 4.851m X 3.226m
Level: Main - Dining room 4.648m X 6.147m
Level: Main - Living room 6.604m X 5.512m
Level: Main - Family room 4.75m X 4.928m
Level: Main
- Listing type identifier Idx

$-21,280
/ Month

