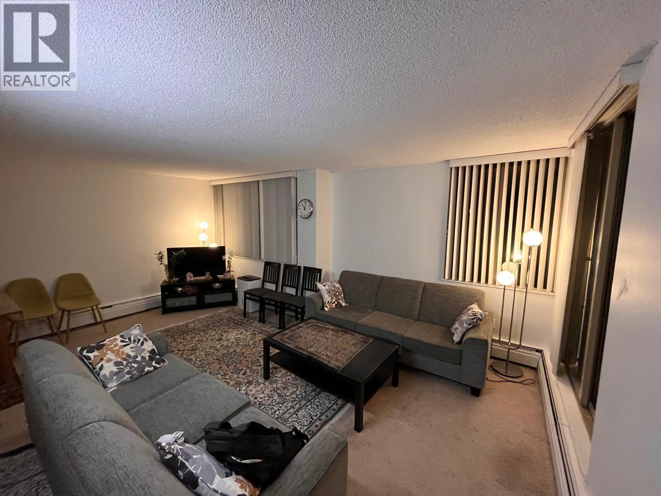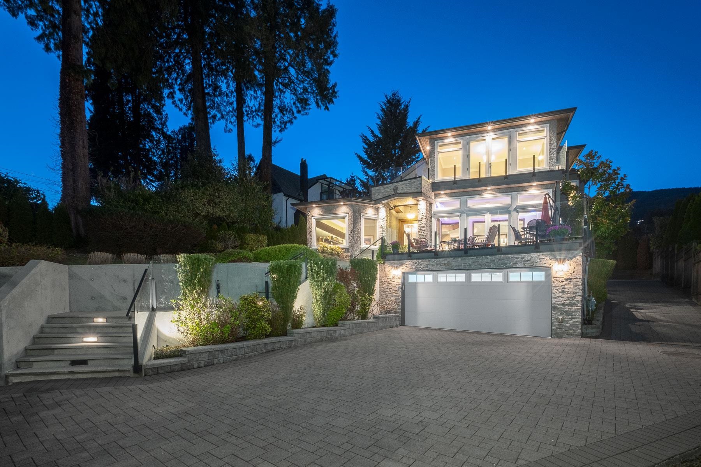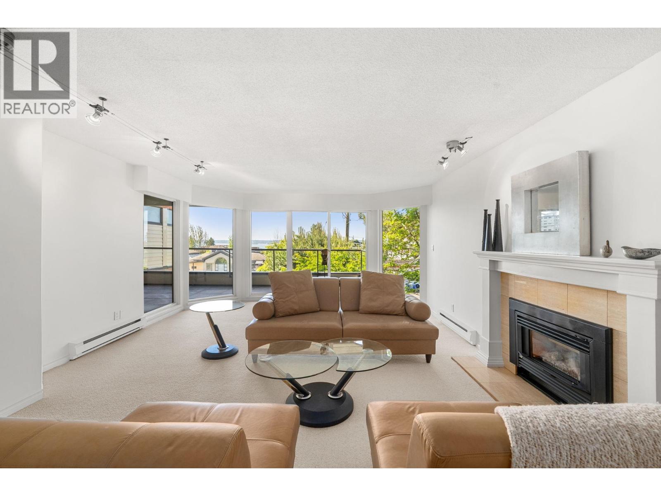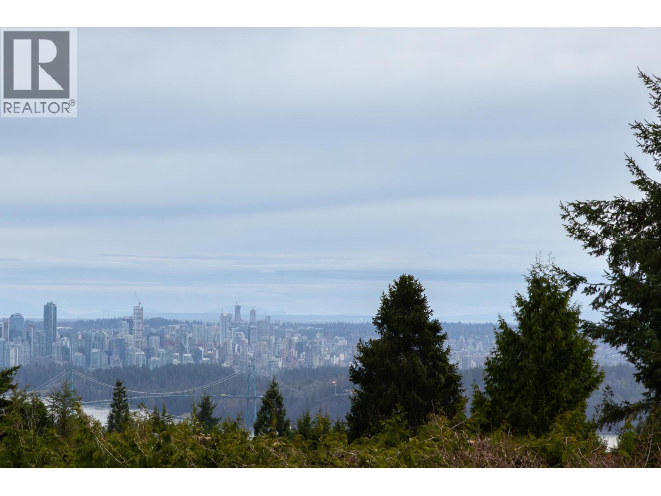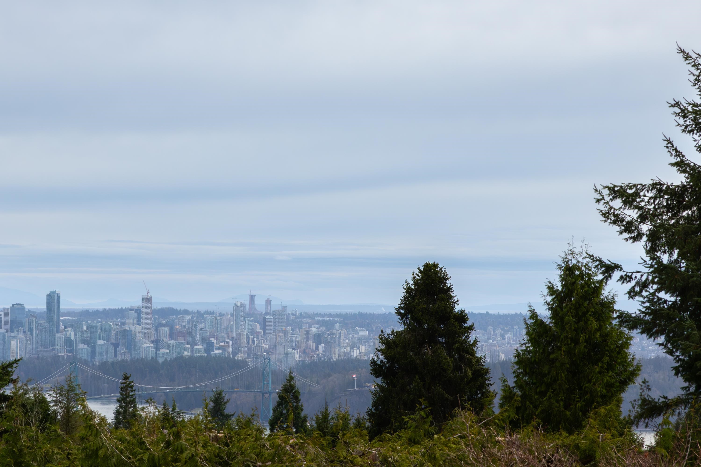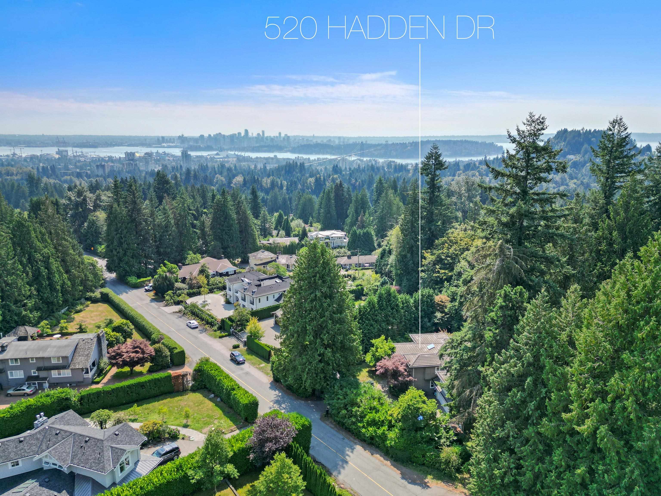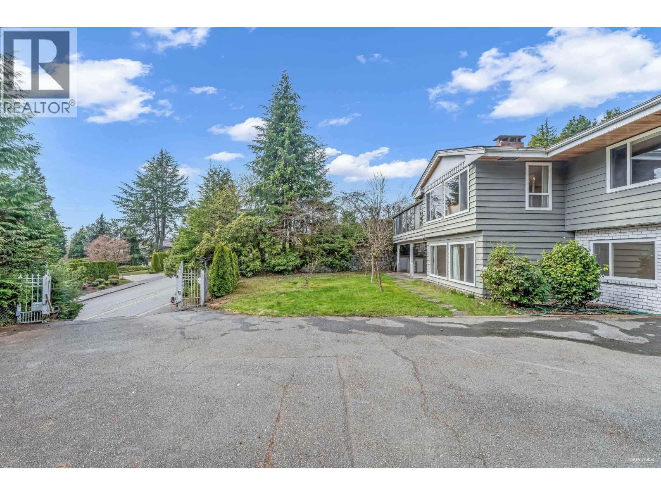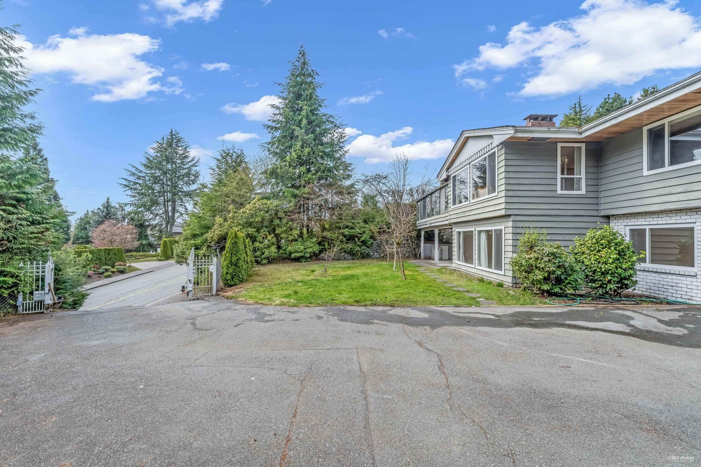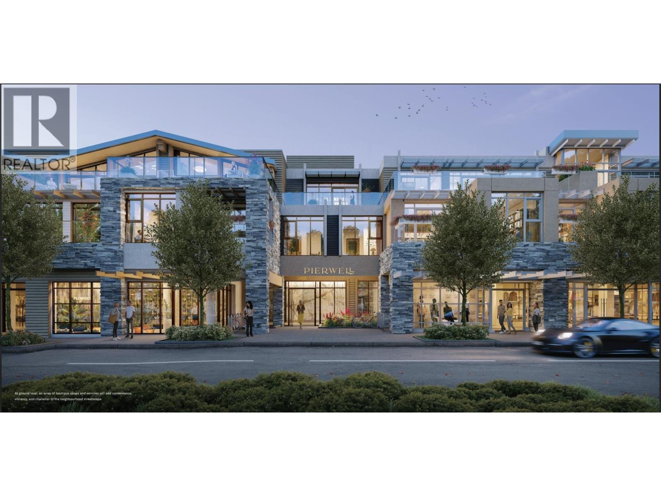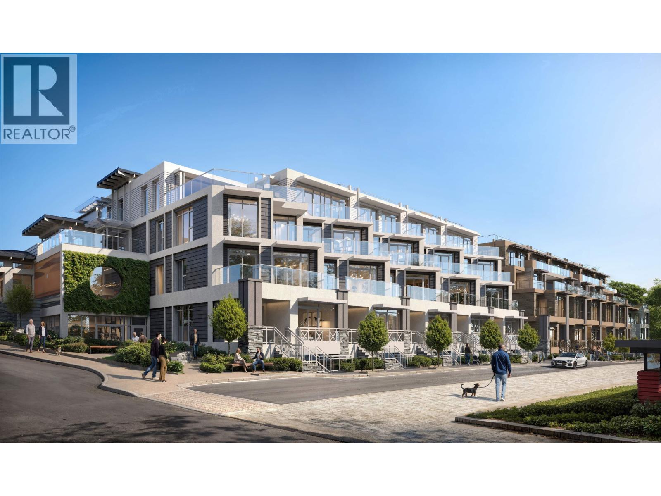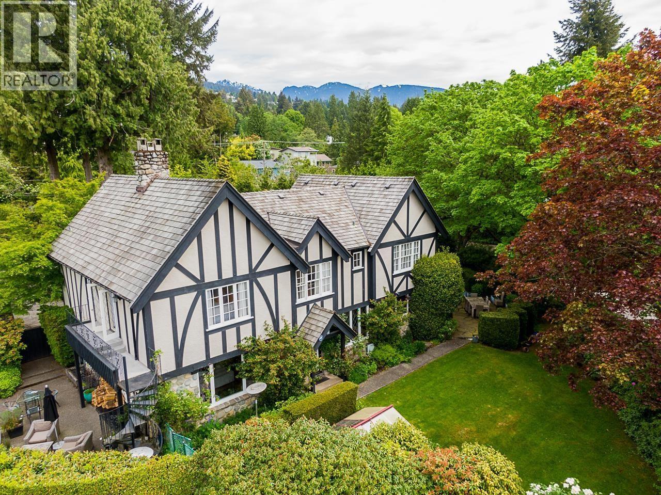- Houseful
- BC
- West Vancouver
- Ambleside
- 1126 Kings Avenue
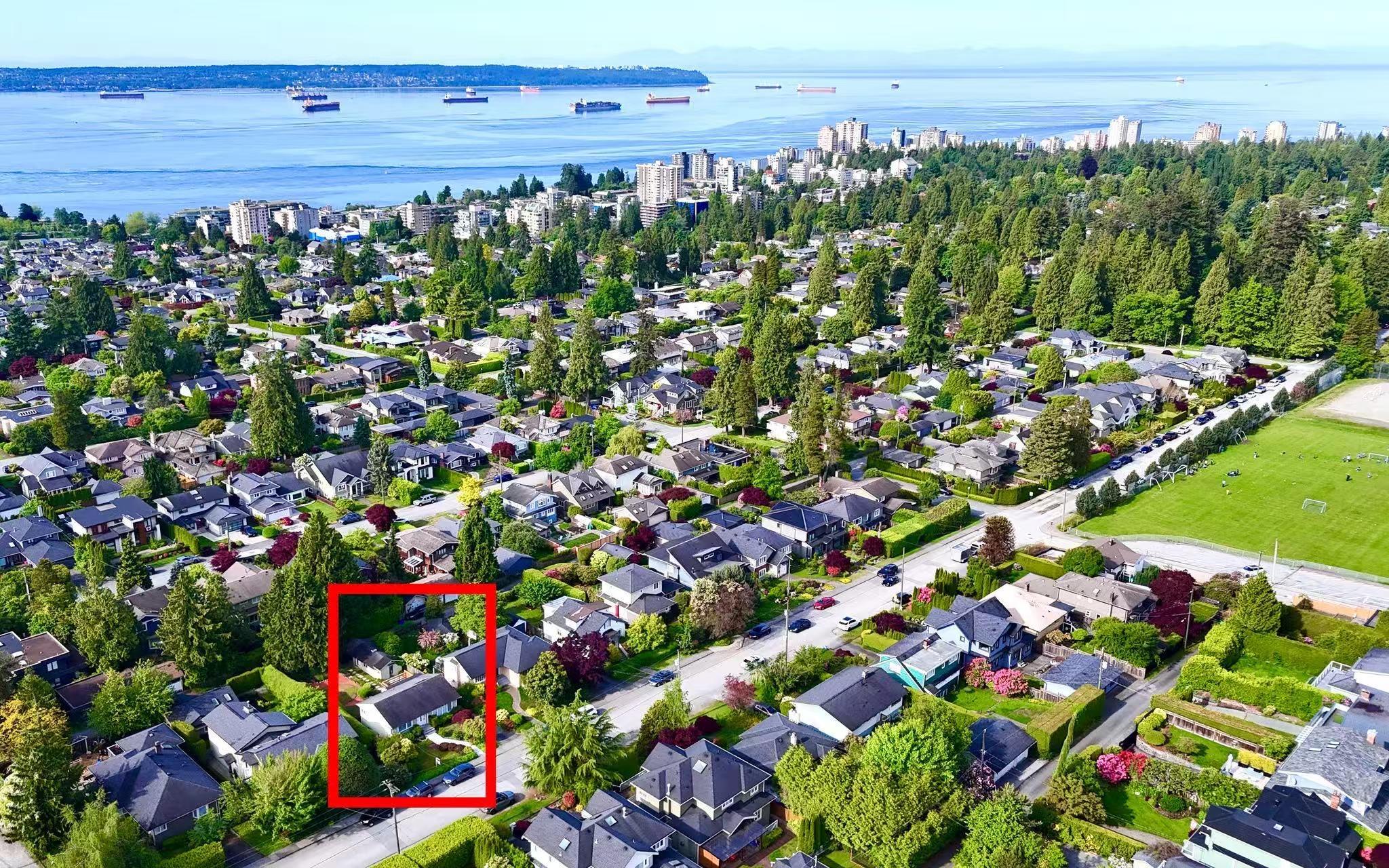
1126 Kings Avenue
For Sale
87 Days
$1,998,000 $430K
$2,428,000
6 beds
3 baths
2,105 Sqft
1126 Kings Avenue
For Sale
87 Days
$1,998,000 $430K
$2,428,000
6 beds
3 baths
2,105 Sqft
Highlights
Description
- Home value ($/Sqft)$1,153/Sqft
- Time on Houseful
- Property typeResidential
- Neighbourhood
- CommunityShopping Nearby
- Median school Score
- Year built1949
- Mortgage payment
Amazing home in one of West Vancouver's most desirable family neighbourhoods. 6 bedrooms home with a large deck to enjoy Privacy and Ocean view. Excellent location to raise a family. One block walking distance to Ridgeview Elementary (K-7) and 4 blocks to West Van Secondary School (8-12-IB and International programs) and walking distance to Pauline Johnson Elementary (French K-7) and Sentinel Secondary (AP, French and Super Achiever). This home offers many recent updates: gourmet kitchen with SS appliances, granite, tile, high efficiency furnace,Tankless hot water on demand. Large southwest facing lot, beautiful garden and totally private backyard. There is an insulated shed with power and a garage with workshop area.
MLS®#R3013865 updated 2 months ago.
Houseful checked MLS® for data 2 months ago.
Home overview
Amenities / Utilities
- Heat source Forced air
- Sewer/ septic Community
Exterior
- Construction materials
- Foundation
- Roof
- Parking desc
Interior
- # full baths 2
- # half baths 1
- # total bathrooms 3.0
- # of above grade bedrooms
- Appliances Washer/dryer, dishwasher, refrigerator, stove, microwave
Location
- Community Shopping nearby
- Area Bc
- View Yes
- Water source Public
- Zoning description Sfd
- Directions 219902b852c7cd8bb2e0a751daafcd17
Lot/ Land Details
- Lot dimensions 7039.0
Overview
- Lot size (acres) 0.16
- Basement information Full
- Building size 2105.0
- Mls® # R3013865
- Property sub type Single family residence
- Status Active
- Tax year 2024
Rooms Information
metric
- Bedroom 3.277m X 3.327m
- Bedroom 3.378m X 4.597m
- Bedroom 3.353m X 2.438m
- Bedroom 2.946m X 3.099m
- Foyer 1.727m X 1.194m
Level: Main - Primary bedroom 3.404m X 4.191m
Level: Main - Bedroom 3.048m X 3.073m
Level: Main - Living room 3.556m X 4.826m
Level: Main - Dining room 2.972m X 3.683m
Level: Main - Kitchen 3.124m X 3.683m
Level: Main
SOA_HOUSEKEEPING_ATTRS
- Listing type identifier Idx

Lock your rate with RBC pre-approval
Mortgage rate is for illustrative purposes only. Please check RBC.com/mortgages for the current mortgage rates
$-6,475
/ Month25 Years fixed, 20% down payment, % interest
$
$
$
%
$
%

Schedule a viewing
No obligation or purchase necessary, cancel at any time
Nearby Homes
Real estate & homes for sale nearby

